Mid-sized Entryway Design Ideas with a Light Wood Front Door
Refine by:
Budget
Sort by:Popular Today
1 - 20 of 1,482 photos
Item 1 of 3

Bench add a playful and utilitarian finish to mud room. Walnut cabinets and LED strip lighting. Porcelain tile floor.
This is an example of a mid-sized midcentury foyer in Seattle with white walls, medium hardwood floors, a single front door, a light wood front door and vaulted.
This is an example of a mid-sized midcentury foyer in Seattle with white walls, medium hardwood floors, a single front door, a light wood front door and vaulted.
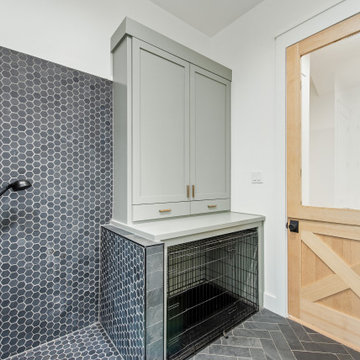
Mid-sized scandinavian mudroom in Dallas with white walls, vinyl floors, a dutch front door and a light wood front door.
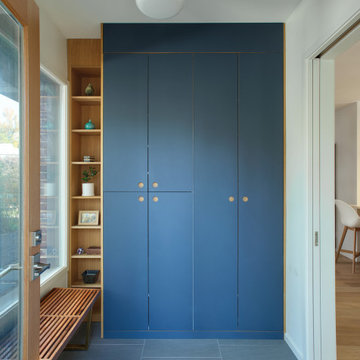
View of back mudroom
This is an example of a mid-sized scandinavian mudroom in New York with white walls, light hardwood floors, a single front door, a light wood front door and grey floor.
This is an example of a mid-sized scandinavian mudroom in New York with white walls, light hardwood floors, a single front door, a light wood front door and grey floor.
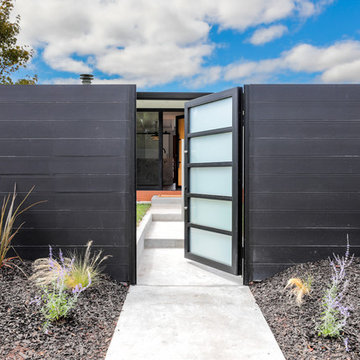
Greenberg Construction
Location: Mountain View, CA, United States
Our clients wanted to create a beautiful and open concept living space for entertaining while maximized the natural lighting throughout their midcentury modern Mackay home. Light silvery gray and bright white tones create a contemporary and sophisticated space; combined with elegant rich, dark woods throughout.
Removing the center wall and brick fireplace between the kitchen and dining areas allowed for a large seven by four foot island and abundance of light coming through the floor to ceiling windows and addition of skylights. The custom low sheen white and navy blue kitchen cabinets were designed by Segale Bros, with the goal of adding as much organization and access as possible with the island storage, drawers, and roll-outs.
Black finishings are used throughout with custom black aluminum windows and 3 panel sliding door by CBW Windows and Doors. The clients designed their custom vertical white oak front door with CBW Windows and Doors as well.
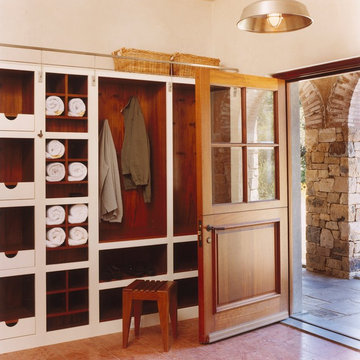
Mid-sized arts and crafts front door in San Francisco with beige walls, terra-cotta floors, a dutch front door and a light wood front door.
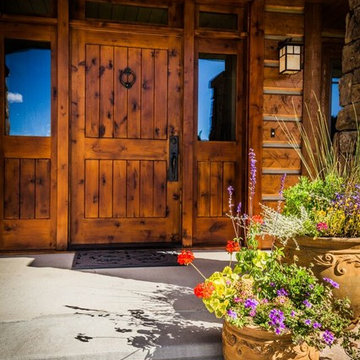
Inspiration for a mid-sized country entryway in Other with a single front door and a light wood front door.
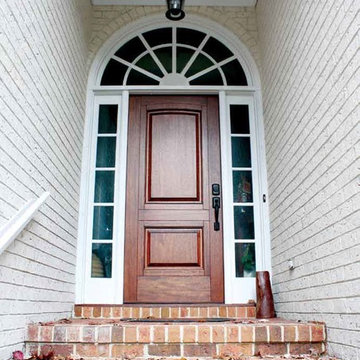
DSAGLASS OPTIONS: Lake Norman or El Presidio
TIMBER: Mahogany
DOOR: 3'0" x 6'8" x 1 3/4"
SIDELIGHTS: 12", 14"
TRANSOM: 12", 14"
LEAD TIME: 2-3 weeks
Design ideas for a mid-sized eclectic front door in Tampa with brown walls, brick floors, a double front door and a light wood front door.
Design ideas for a mid-sized eclectic front door in Tampa with brown walls, brick floors, a double front door and a light wood front door.
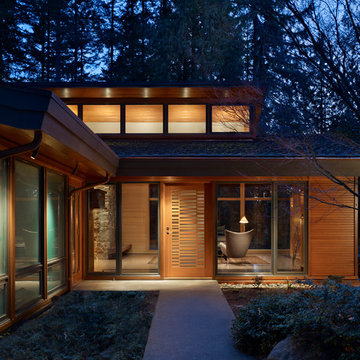
The Lake Forest Park Renovation is a top-to-bottom renovation of a 50's Northwest Contemporary house located 25 miles north of Seattle.
Photo: Benjamin Benschneider

Inspiration for a mid-sized mediterranean entry hall in Marseille with white walls, travertine floors, a light wood front door and beige floor.
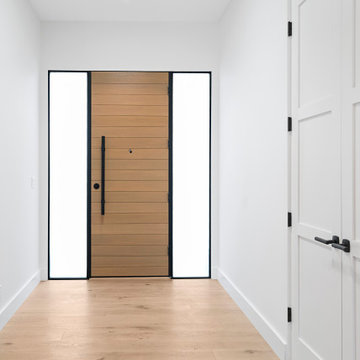
This is an example of a mid-sized modern front door in San Francisco with white walls, light hardwood floors, a single front door, a light wood front door and brown floor.
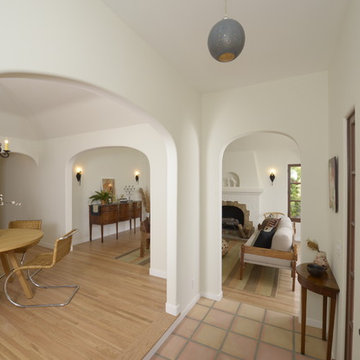
A traditional 1930 Spanish bungalow, re-imagined and respectfully updated by ArtCraft Homes to create a 3 bedroom, 2 bath home of over 1,300sf plus 400sf of bonus space in a finished detached 2-car garage. Authentic vintage tiles from Claycraft Potteries adorn the all-original Spanish-style fireplace. Remodel by Tim Braseth of ArtCraft Homes, Los Angeles. Photos by Larry Underhill.
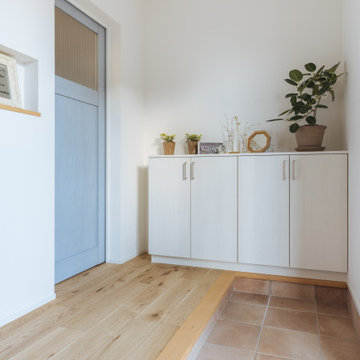
Inspiration for a mid-sized scandinavian entry hall in Other with white walls, light hardwood floors, a single front door, a light wood front door, beige floor, wallpaper and wallpaper.
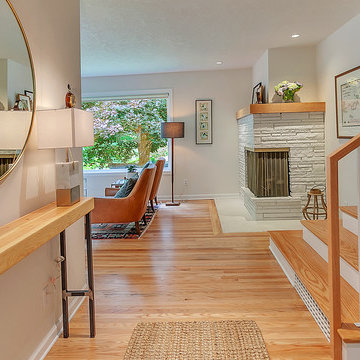
HomeStar Video Tours
This is an example of a mid-sized midcentury foyer in Portland with grey walls, light hardwood floors, a single front door and a light wood front door.
This is an example of a mid-sized midcentury foyer in Portland with grey walls, light hardwood floors, a single front door and a light wood front door.
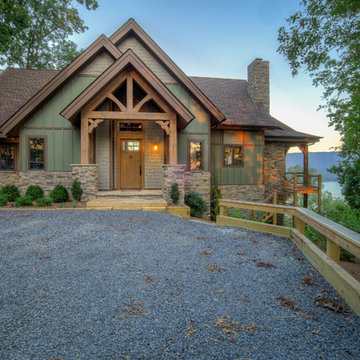
Douglas Fir
© Carolina Timberworks
Design ideas for a mid-sized country front door in Charlotte with green walls, slate floors, a single front door and a light wood front door.
Design ideas for a mid-sized country front door in Charlotte with green walls, slate floors, a single front door and a light wood front door.
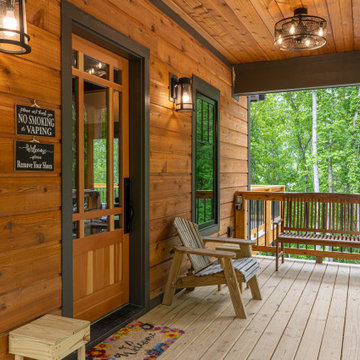
Welcoming entrance let's you know that you have made it and it is time to relax
Mid-sized arts and crafts front door in Other with a light wood front door and wood.
Mid-sized arts and crafts front door in Other with a light wood front door and wood.
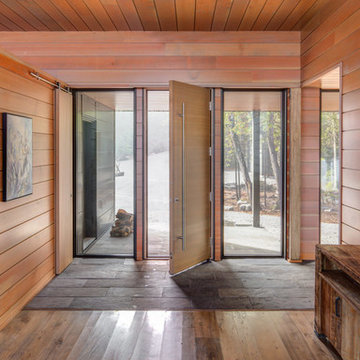
Photo of a mid-sized contemporary foyer in Toronto with beige walls, light hardwood floors, a single front door, a light wood front door and beige floor.
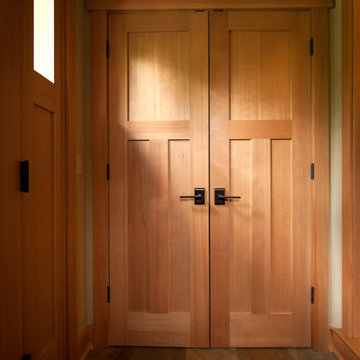
Design ideas for a mid-sized arts and crafts foyer in New York with beige walls, slate floors, a single front door and a light wood front door.
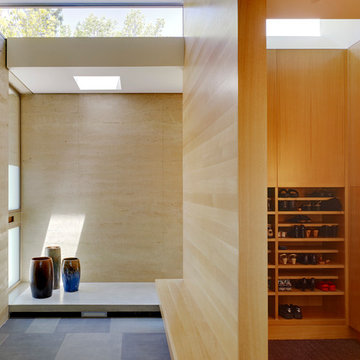
The home has a Genkan entry - a feature of Japanese houses – where the exterior stone paving continues into the entry, and then the interior floor raises 6” – where one then walks with their shoes off.
Banding the top of the first floor is an 18-ich tall slot window that wraps around all sides. This window acts to create a visual separation between the box volume of the second floor and the walls of the first floor. It also allows for interior views to the tree canopies beyond, and to bring in soft light.
Photographer: Joe Fletcher
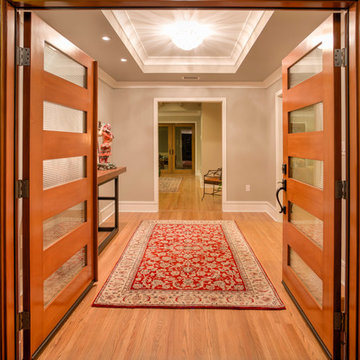
This is an example of a mid-sized modern foyer in Los Angeles with grey walls, light hardwood floors, a double front door and a light wood front door.
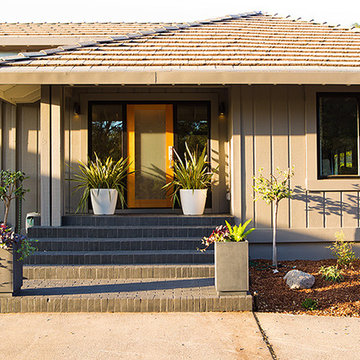
Photo of a mid-sized transitional front door in San Francisco with a single front door and a light wood front door.
Mid-sized Entryway Design Ideas with a Light Wood Front Door
1