Mid-sized Entryway Design Ideas with a Red Front Door
Refine by:
Budget
Sort by:Popular Today
21 - 40 of 704 photos
Item 1 of 3
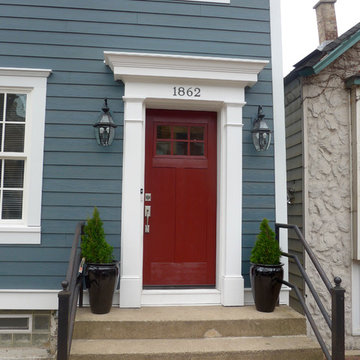
Chicago, IL 60614 Victorian Style Home in James HardiePlank Lap Siding in ColorPlus Technology Color Evening Blue and HardieTrim Arctic White, installed new windows and ProVia Entry Door Signet.
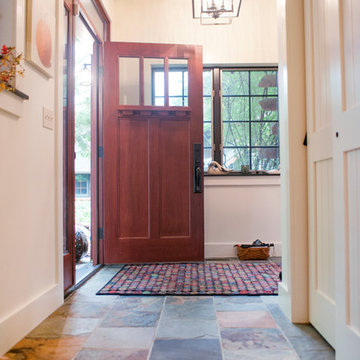
E.Wight Photo
This is an example of a mid-sized country mudroom in Detroit with white walls, slate floors, a single front door and a red front door.
This is an example of a mid-sized country mudroom in Detroit with white walls, slate floors, a single front door and a red front door.
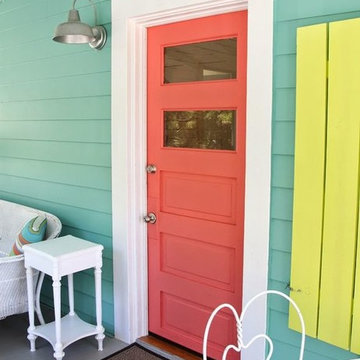
Mid-sized eclectic front door in Vancouver with a single front door, a red front door and blue walls.
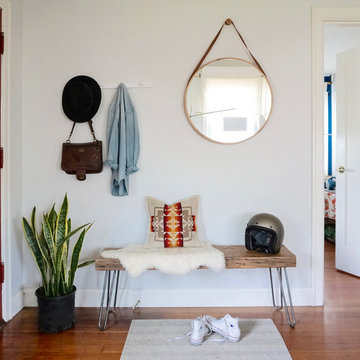
Katherine Maund
Photo of a mid-sized scandinavian front door in Portland with white walls, light hardwood floors, a single front door and a red front door.
Photo of a mid-sized scandinavian front door in Portland with white walls, light hardwood floors, a single front door and a red front door.
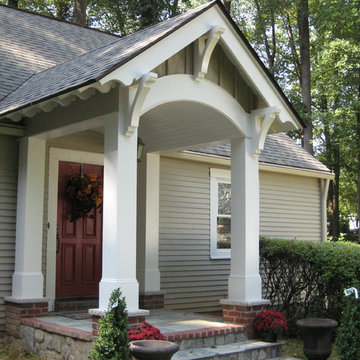
Avalon built a cool custom front portico with stone & brick & flagstone walkway, adding unique trim elements with exposed rafter tails & Fypon elements under soffit, that we designed & built onto the front (see before photos) of a previously "bare" 1980's rambler in Loudoun County VA

J. Wallace
Mid-sized arts and crafts front door in Nashville with grey walls, dark hardwood floors, a single front door and a red front door.
Mid-sized arts and crafts front door in Nashville with grey walls, dark hardwood floors, a single front door and a red front door.
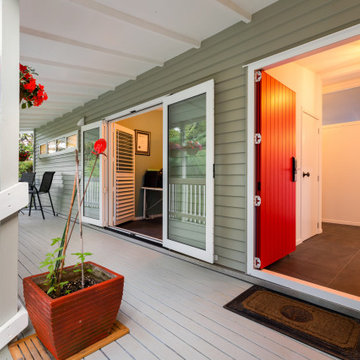
Colourful flower pots compliment the stunning red entry door, to welcome you to this fully renovated home.
Design ideas for a mid-sized modern front door in Auckland with green walls, painted wood floors, a red front door and grey floor.
Design ideas for a mid-sized modern front door in Auckland with green walls, painted wood floors, a red front door and grey floor.
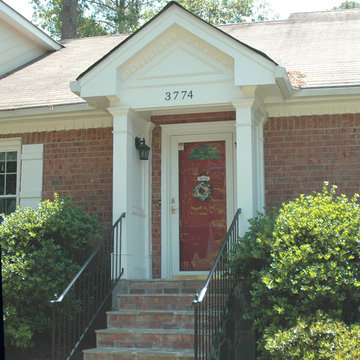
Walled portico with gable roof located in Marietta, GA. ©2009 Georgia Front Porch.
Mid-sized traditional front door in Atlanta with a single front door and a red front door.
Mid-sized traditional front door in Atlanta with a single front door and a red front door.
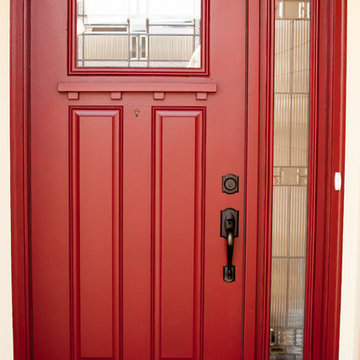
Heather Hawton
This is an example of a mid-sized arts and crafts front door in Cincinnati with a single front door and a red front door.
This is an example of a mid-sized arts and crafts front door in Cincinnati with a single front door and a red front door.

Photo by Ed Gohlich
Mid-sized traditional entry hall in San Diego with white walls, dark hardwood floors, a single front door, a red front door and brown floor.
Mid-sized traditional entry hall in San Diego with white walls, dark hardwood floors, a single front door, a red front door and brown floor.
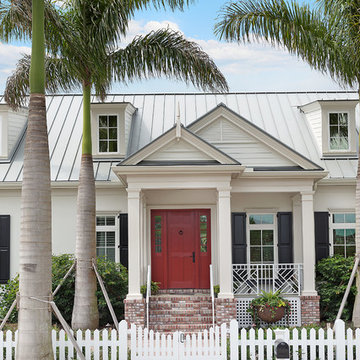
Siesta Key Low Country front of home featuring red door entry, white picket fence, detailed columns, and brick entry way.
This is a very well detailed custom home on a smaller scale, measuring only 3,000 sf under a/c. Every element of the home was designed by some of Sarasota's top architects, landscape architects and interior designers. One of the highlighted features are the true cypress timber beams that span the great room. These are not faux box beams but true timbers. Another awesome design feature is the outdoor living room boasting 20' pitched ceilings and a 37' tall chimney made of true boulders stacked over the course of 1 month.
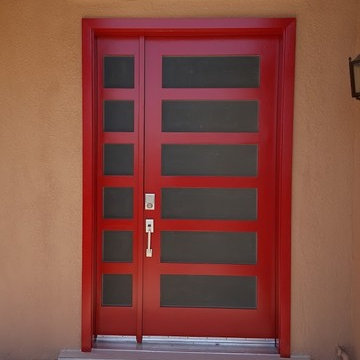
Mid-sized contemporary front door in Austin with brown walls, a single front door and a red front door.
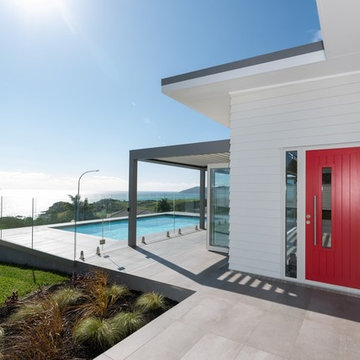
Modern front entry with tiled ground & bright red front door to contrast the color of the house - white. Tiled patio area leading around to the pool area & looking out to the stunning doubtless bay view.
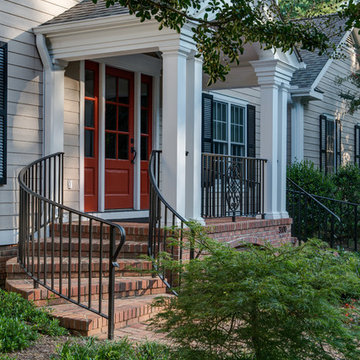
Mark Hoyle
Originally, this 3700 SF two level eclectic farmhouse from the mid 1980’s underwent design changes to reflect a more colonial style. Now, after being completely renovated with additional 2800 SF living space, it’s combined total of 6500 SF boasts an Energy Star certification of 5 stars.
Approaching this completed home, you will meander along a new driveway through the dense buffer of trees until you reach the clearing, and then circle a tiered fountain on axis with the front entry accentuating the symmetrical main structure. Many of the exterior changes included enclosing the front porch and rear screened porch, replacing windows, replacing all the vinyl siding with and fiber cement siding, creating a new front stoop with winding brick stairs and wrought iron railings as will as other additions to the left and rear of the home.
The existing interior was completely fro the studs and included modifying uses of many of the existing rooms such as converting the original dining room into an oval shaped theater with reclining theater seats, fiber-optic starlight ceiling and an 80” television with built-in surround sound. The laundry room increased in size by taking in the porch and received all new cabinets and finishes. The screened porch across the back of the house was enclosed to create a new dining room, enlarged the kitchen, all of which allows for a commanding view of the beautifully landscaped pool. The upper master suite begins by entering a private office then leads to a newly vaulted bedroom, a new master bathroom with natural light and an enlarged closet.
The major portion of the addition space was added to the left side as a part time home for the owner’s brother. This new addition boasts an open plan living, dining and kitchen, a master suite with a luxurious bathroom and walk–in closet, a guest suite, a garage and its own private gated brick courtyard entry and direct access to the well appointed pool patio.
And finally the last part of the project is the sunroom and new lagoon style pool. Tucked tightly against the rear of the home. This room was created to feel like a gazebo including a metal roof and stained wood ceiling, the foundation of this room was constructed with the pool to insure the look as if it is floating on the water. The pool’s negative edge opposite side allows open views of the trees beyond. There is a natural stone waterfall on one side of the pool and a shallow area on the opposite side for lounge chairs to be placed in it along with a hot tub that spills into the pool. The coping completes the pool’s natural shape and continues to the patio utilizing the same stone but separated by Zoysia grass keeping the natural theme. The finishing touches to this backyard oasis is completed utilizing large boulders, Tempest Torches, architectural lighting and abundant variety of landscaping complete the oasis for all to enjoy.
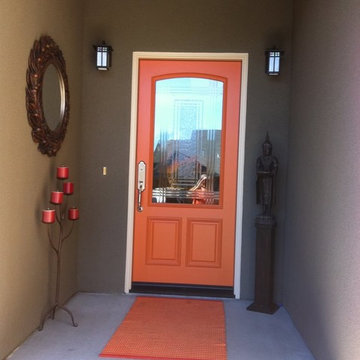
Mid-sized transitional front door in Other with brown walls, a single front door and a red front door.
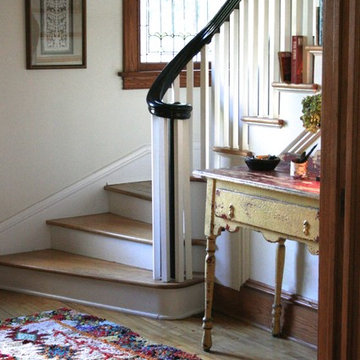
Debra Herdman
This is an example of a mid-sized eclectic foyer in Minneapolis with white walls, light hardwood floors, a single front door and a red front door.
This is an example of a mid-sized eclectic foyer in Minneapolis with white walls, light hardwood floors, a single front door and a red front door.
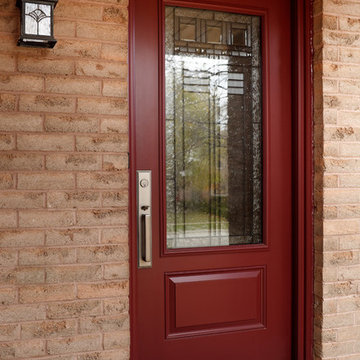
Photo of a mid-sized transitional front door in Toronto with a single front door and a red front door.
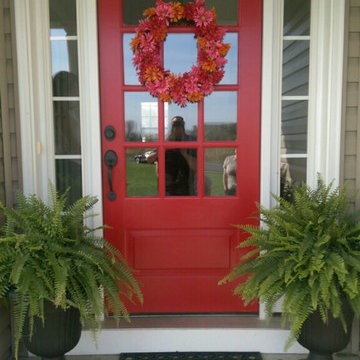
Photo of a mid-sized traditional front door in Baltimore with a single front door and a red front door.
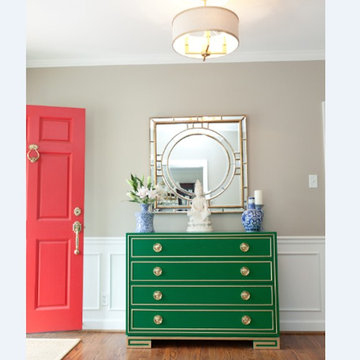
Cori Nations Photography
Photo of a mid-sized transitional foyer in Miami with beige walls, light hardwood floors, a single front door and a red front door.
Photo of a mid-sized transitional foyer in Miami with beige walls, light hardwood floors, a single front door and a red front door.
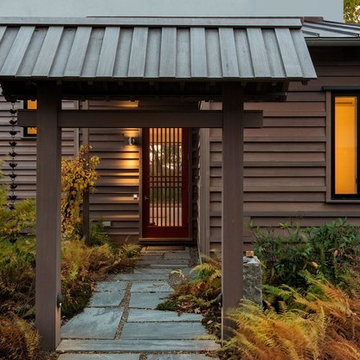
Mid-sized asian front door in Portland Maine with grey walls, slate floors, a single front door and a red front door.
Mid-sized Entryway Design Ideas with a Red Front Door
2