Mid-sized Entryway Design Ideas with a Single Front Door
Refine by:
Budget
Sort by:Popular Today
1 - 20 of 27,707 photos
Item 1 of 3

Situated along the coastal foreshore of Inverloch surf beach, this 7.4 star energy efficient home represents a lifestyle change for our clients. ‘’The Nest’’, derived from its nestled-among-the-trees feel, is a peaceful dwelling integrated into the beautiful surrounding landscape.
Inspired by the quintessential Australian landscape, we used rustic tones of natural wood, grey brickwork and deep eucalyptus in the external palette to create a symbiotic relationship between the built form and nature.
The Nest is a home designed to be multi purpose and to facilitate the expansion and contraction of a family household. It integrates users with the external environment both visually and physically, to create a space fully embracive of nature.

This is an example of a mid-sized midcentury foyer in Sydney with yellow walls, light hardwood floors, a single front door, a gray front door and brown floor.

Design ideas for a mid-sized beach style entry hall in Brisbane with white walls, medium hardwood floors, a single front door and grey floor.
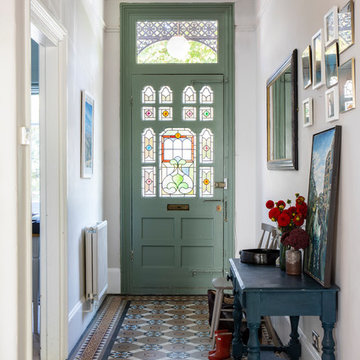
Chris Snook
Design ideas for a mid-sized traditional front door in London with white walls, ceramic floors, a single front door, a green front door and multi-coloured floor.
Design ideas for a mid-sized traditional front door in London with white walls, ceramic floors, a single front door, a green front door and multi-coloured floor.
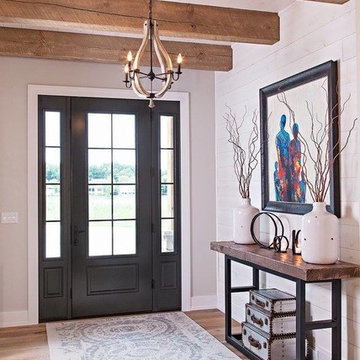
Designed/Built by Wisconsin Log Homes - Photos by KCJ Studios
This is an example of a mid-sized country front door in Other with white walls, light hardwood floors, a single front door and a black front door.
This is an example of a mid-sized country front door in Other with white walls, light hardwood floors, a single front door and a black front door.
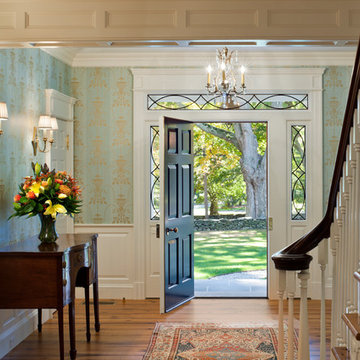
Tom Crane - Tom Crane photography
Photo of a mid-sized traditional foyer in New York with blue walls, light hardwood floors, a single front door, a white front door and beige floor.
Photo of a mid-sized traditional foyer in New York with blue walls, light hardwood floors, a single front door, a white front door and beige floor.
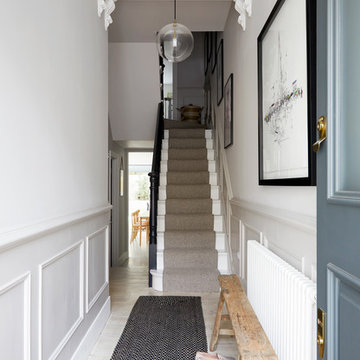
Anna Stathaki
This is an example of a mid-sized scandinavian entry hall in London with white walls, painted wood floors, a single front door, a blue front door and beige floor.
This is an example of a mid-sized scandinavian entry hall in London with white walls, painted wood floors, a single front door, a blue front door and beige floor.
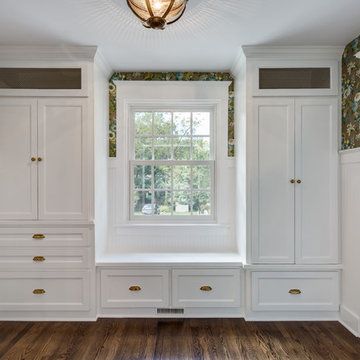
Photo of a mid-sized transitional mudroom in DC Metro with brown walls, medium hardwood floors, a single front door, a white front door and brown floor.
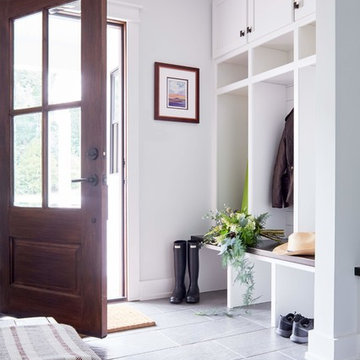
Design ideas for a mid-sized country mudroom in Richmond with white walls, a single front door, a dark wood front door, grey floor and porcelain floors.

Mid-sized transitional mudroom in San Francisco with grey walls, grey floor, porcelain floors, a single front door and a white front door.
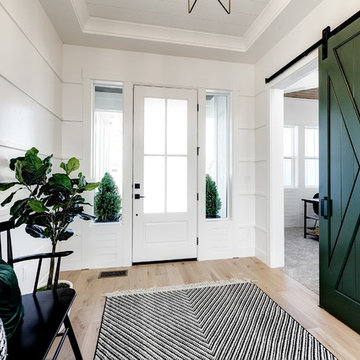
Inspiration for a mid-sized country foyer in Boise with white walls, light hardwood floors, a single front door, a white front door and beige floor.
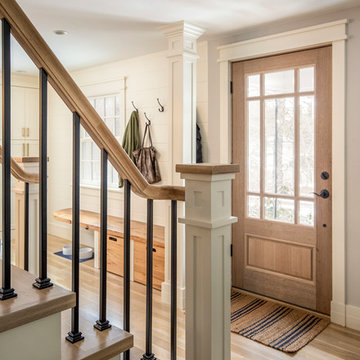
The entryway view looking into the kitchen. A column support provides separation from the front door. The central staircase walls were scaled back to create an open feeling. The bottom treads are new waxed white oak to match the flooring.
Photography by Michael P. Lefebvre
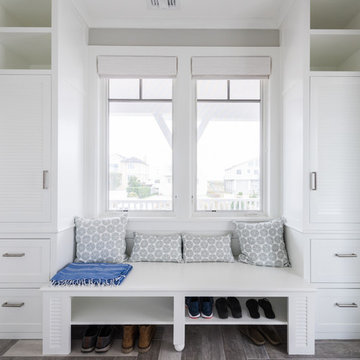
Photo by: Daniel Contelmo Jr.
Photo of a mid-sized beach style mudroom in New York with grey walls, medium hardwood floors, a single front door and brown floor.
Photo of a mid-sized beach style mudroom in New York with grey walls, medium hardwood floors, a single front door and brown floor.
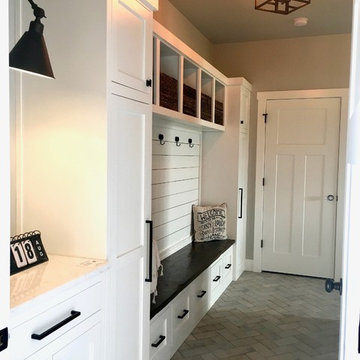
This entry way is truly luxurious with a charming locker system with drawers below and cubbies over head, the catch all with a cabinet and drawer (so keys and things will always have a home), and the herringbone installed tile on the floor make this space super convenient for families on the go with all your belongings right where you need them.
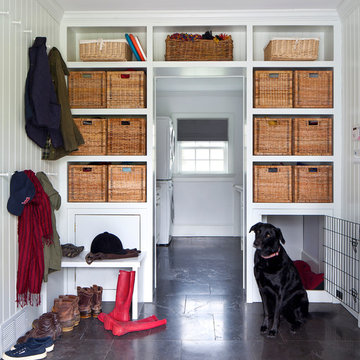
ChiChi Ubiña
Photo of a mid-sized transitional mudroom in New York with white walls, limestone floors and a single front door.
Photo of a mid-sized transitional mudroom in New York with white walls, limestone floors and a single front door.
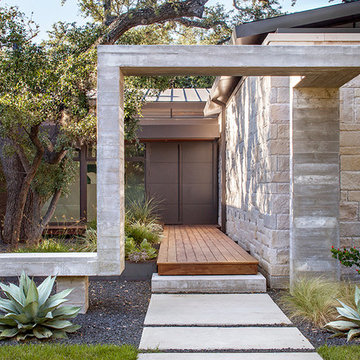
This property came with a house which proved ill-matched to our clients’ needs but which nestled neatly amid beautiful live oaks. In choosing to commission a new home, they asked that it also tuck under the limbs of the oaks and maintain a subdued presence to the street. Extraordinary efforts such as cantilevered floors and even bridging over critical root zones allow the design to be truly fitted to the site and to co-exist with the trees, the grandest of which is the focal point of the entry courtyard.
Of equal importance to the trees and view was to provide, conversely, for walls to display 35 paintings and numerous books. From form to smallest detail, the house is quiet and subtle.
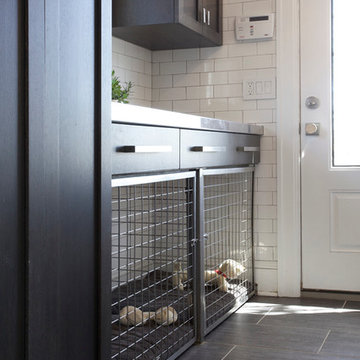
Renovated side entrance / mudroom with unique pet storage. Custom built-in dog cage / bed integrated into this renovation with pet in mind. Dog-cage is custom chrome design. Mudroom complete with white subway tile walls, white side door, dark hardwood recessed panel cabinets for provide more storage. Large wood panel flooring. Room acts as a laundry room as well.
Architect - Hierarchy Architects + Designers, TJ Costello
Photographer - Brian Jordan, Graphite NYC
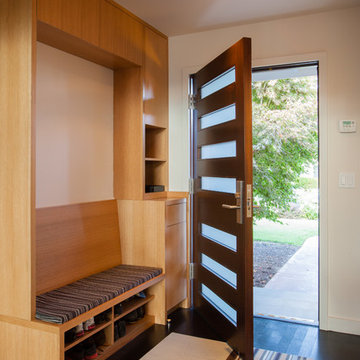
The front entry includes a built-in bench and storage for the family's shoes. Photographer: Tyler Chartier
Mid-sized midcentury foyer in San Francisco with a single front door, a dark wood front door, white walls and dark hardwood floors.
Mid-sized midcentury foyer in San Francisco with a single front door, a dark wood front door, white walls and dark hardwood floors.
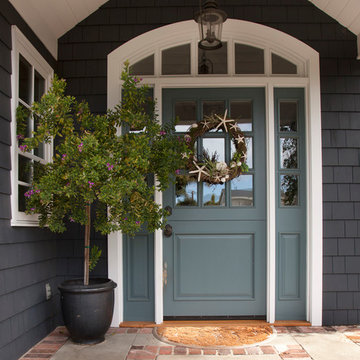
Photo by Ed Golich
Mid-sized traditional front door in San Diego with a single front door and a blue front door.
Mid-sized traditional front door in San Diego with a single front door and a blue front door.
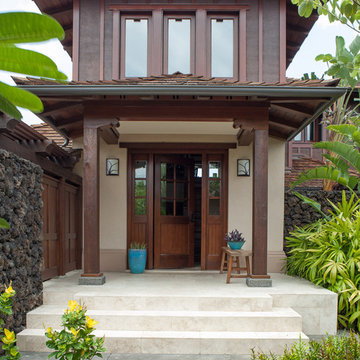
David Duncan Livingston
Photo of a mid-sized tropical entryway in Hawaii with beige walls, a single front door and a dark wood front door.
Photo of a mid-sized tropical entryway in Hawaii with beige walls, a single front door and a dark wood front door.
Mid-sized Entryway Design Ideas with a Single Front Door
1