Mid-sized Entryway Design Ideas with Decorative Wall Panelling
Refine by:
Budget
Sort by:Popular Today
41 - 60 of 361 photos
Item 1 of 3
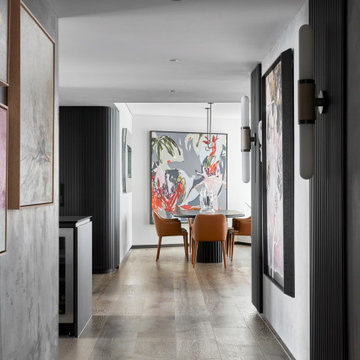
Inspiration for a mid-sized contemporary entry hall in Melbourne with medium hardwood floors and decorative wall panelling.

This grand foyer is welcoming and inviting as your enter this country club estate.
Mid-sized transitional foyer in Atlanta with grey walls, marble floors, a double front door, a glass front door, white floor, recessed and decorative wall panelling.
Mid-sized transitional foyer in Atlanta with grey walls, marble floors, a double front door, a glass front door, white floor, recessed and decorative wall panelling.

Inviting entry to this lake home. Opening the front door, one is greeted by lofted lake views out the back. Beautiful wainscot on the main entry and stairway walls
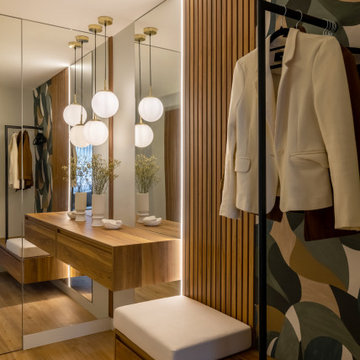
Cet appartement situé dans le XVe arrondissement parisien présentait des volumes intéressants et généreux, mais manquait de chaleur : seuls des murs blancs et un carrelage anthracite rythmaient les espaces. Ainsi, un seul maitre mot pour ce projet clé en main : égayer les lieux !
Une entrée effet « wow » dans laquelle se dissimule une buanderie derrière une cloison miroir, trois chambres avec pour chacune d’entre elle un code couleur, un espace dressing et des revêtements muraux sophistiqués, ainsi qu’une cuisine ouverte sur la salle à manger pour d’avantage de convivialité. Le salon quant à lui, se veut généreux mais intimiste, une grande bibliothèque sur mesure habille l’espace alliant options de rangements et de divertissements. Un projet entièrement sur mesure pour une ambiance contemporaine aux lignes délicates.

Rénovation complète d'un appartement haussmmannien de 70m2 dans le 14ème arr. de Paris. Les espaces ont été repensés pour créer une grande pièce de vie regroupant la cuisine, la salle à manger et le salon. Les espaces sont sobres et colorés. Pour optimiser les rangements et mettre en valeur les volumes, le mobilier est sur mesure, il s'intègre parfaitement au style de l'appartement haussmannien.
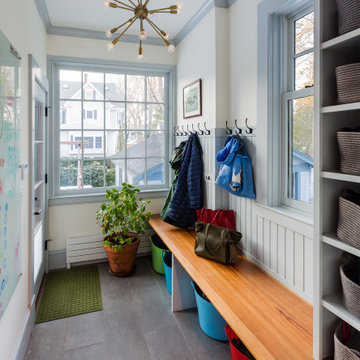
This bright, functional mudroom has hooks, shelves and under-bench storage to keep this active family's stuff neatly contained. This mudroom features custom wainscoting, bench and shelving with traditional style and a peaceful gray-blue color scheme accented by a fun Sputnick style brass pendant light.

Design ideas for a mid-sized contemporary foyer in Paris with blue walls, ceramic floors, a double front door, a blue front door, blue floor and decorative wall panelling.
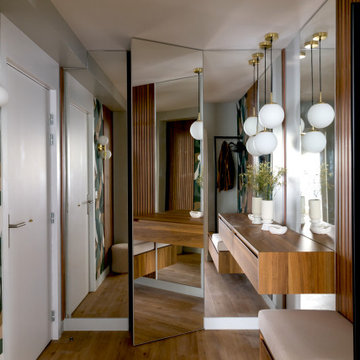
Cet appartement situé dans le XVe arrondissement parisien présentait des volumes intéressants et généreux, mais manquait de chaleur : seuls des murs blancs et un carrelage anthracite rythmaient les espaces. Ainsi, un seul maitre mot pour ce projet clé en main : égayer les lieux !
Une entrée effet « wow » dans laquelle se dissimule une buanderie derrière une cloison miroir, trois chambres avec pour chacune d’entre elle un code couleur, un espace dressing et des revêtements muraux sophistiqués, ainsi qu’une cuisine ouverte sur la salle à manger pour d’avantage de convivialité. Le salon quant à lui, se veut généreux mais intimiste, une grande bibliothèque sur mesure habille l’espace alliant options de rangements et de divertissements. Un projet entièrement sur mesure pour une ambiance contemporaine aux lignes délicates.

Herringbone tiled entry
Photo of a mid-sized transitional mudroom in Burlington with grey walls, porcelain floors, a single front door, a dark wood front door, grey floor and decorative wall panelling.
Photo of a mid-sized transitional mudroom in Burlington with grey walls, porcelain floors, a single front door, a dark wood front door, grey floor and decorative wall panelling.
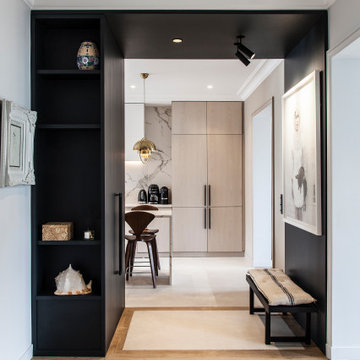
Photo : BCDF Studio
Design ideas for a mid-sized contemporary foyer in Paris with white walls, medium hardwood floors, a double front door, a white front door, brown floor and decorative wall panelling.
Design ideas for a mid-sized contemporary foyer in Paris with white walls, medium hardwood floors, a double front door, a white front door, brown floor and decorative wall panelling.

This is an example of a mid-sized country foyer in Dallas with white walls, light hardwood floors, a double front door, a medium wood front door, brown floor, exposed beam and decorative wall panelling.
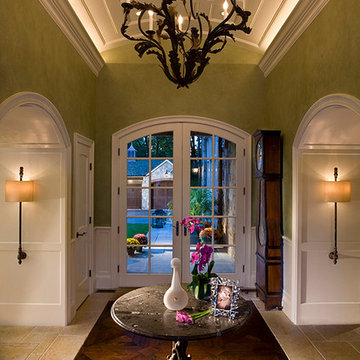
French limestone flooring with re--claimed parquet floor in the foyer features vintage sconces, grey marble top entry table, coved ceiling and dramatic dark bronze chandelier.
Sage green venetian plaster on the walls completes the look.
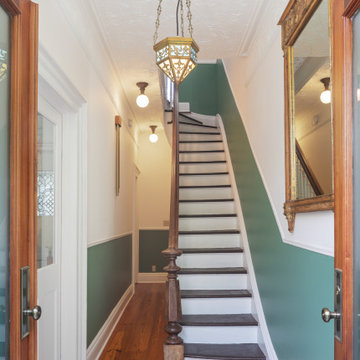
The entryway to this old wooden house says welcome. A rich green wainscoting subtly shows off anaglypta wall coverings. Antique pine wood flooring was installed throughout. The stained glass pendant light was lovingly restored and rehung. New doors by Upstate door were installed in the interior and a mid-century door chime loosens up the space.
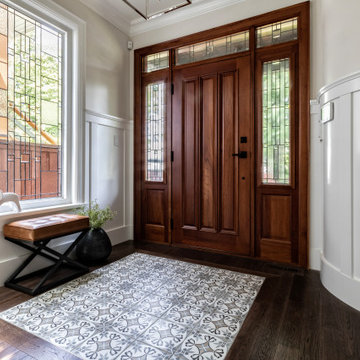
Traditional front entry with a firm nod to the arts & craft movement, uses deep brown wood tones on the oak flooring and matches to the stair posts and rails. The original front entry door had remained in excellent condition for 20 years and only needed a slight touch up on the stain.
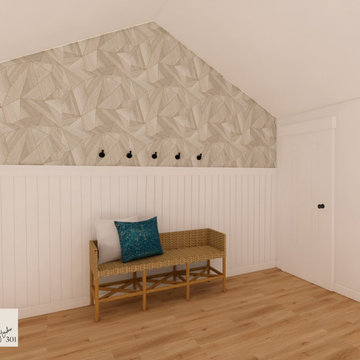
Photo of a mid-sized arts and crafts front door in San Francisco with white walls, medium hardwood floors, a single front door, a white front door, brown floor, vaulted and decorative wall panelling.

The passage from entry door and garage to interior spaces passes through the internal courtyard walkway, providing breathing room between the outside world and the home. Linked by a timber deck walkway, this space is secure and weather protected, whilst providing the benefits of the natural landscape.
Being built in a flood zone, the walls are required to be single skin construction. Walls are single skin, with timber battens, exterior grade sheeting and polycarbonate panelling. Cabinetry has been minimized to the essential, and power provisions need to be well above the flood line.
With wall and cabinet structure on display, neat construction is essential.

This elegant home remodel created a bright, transitional farmhouse charm, replacing the old, cramped setup with a functional, family-friendly design.
This beautifully designed mudroom was born from a clever space solution for the kitchen. Originally an office, this area became a much-needed mudroom with a new garage entrance. The elegant white and wood theme exudes sophistication, offering ample storage and delightful artwork.
---Project completed by Wendy Langston's Everything Home interior design firm, which serves Carmel, Zionsville, Fishers, Westfield, Noblesville, and Indianapolis.
For more about Everything Home, see here: https://everythinghomedesigns.com/
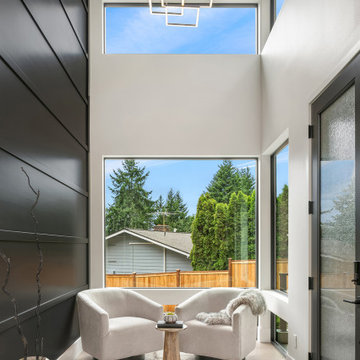
PNW Modern entry way with double height ceiling, black board & batten accent walls and large modern LED chandelier. Kirkland, WA new construction built by Enfort Homes in 2023.
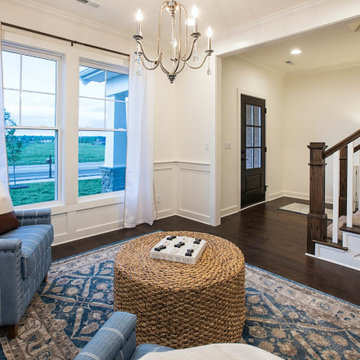
Inspiration for a mid-sized arts and crafts foyer in Louisville with white walls, medium hardwood floors, a single front door, a dark wood front door, brown floor and decorative wall panelling.
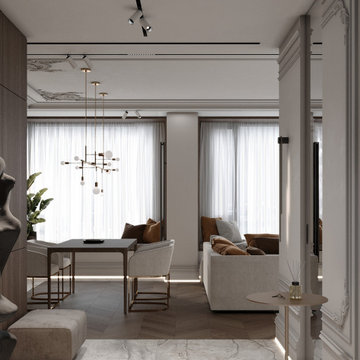
This is an example of a mid-sized transitional front door in Moscow with white walls, ceramic floors, a single front door, a medium wood front door, beige floor, recessed and decorative wall panelling.
Mid-sized Entryway Design Ideas with Decorative Wall Panelling
3