Mid-sized Entryway Design Ideas with Limestone Floors
Refine by:
Budget
Sort by:Popular Today
81 - 100 of 599 photos
Item 1 of 3
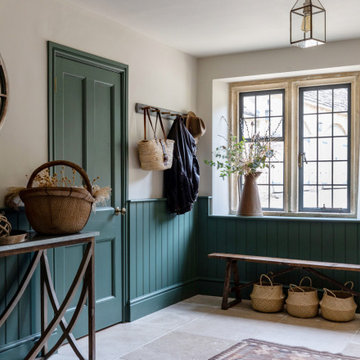
Boot room of Cotswold country house
Mid-sized country mudroom in Gloucestershire with green walls, limestone floors, beige floor and panelled walls.
Mid-sized country mudroom in Gloucestershire with green walls, limestone floors, beige floor and panelled walls.
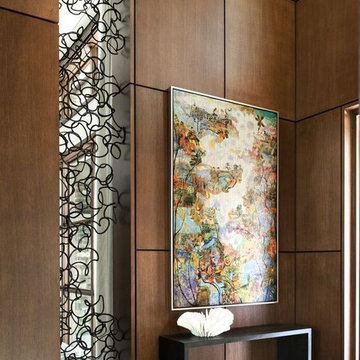
Foyer features walnut panels, limestone floors, and a custom iron installation
This is an example of a mid-sized modern foyer in Orlando with brown walls, limestone floors, a single front door, a dark wood front door and beige floor.
This is an example of a mid-sized modern foyer in Orlando with brown walls, limestone floors, a single front door, a dark wood front door and beige floor.

This charming, yet functional entry has custom, mudroom style cabinets, shiplap accent wall with chevron pattern, dark bronze cabinet pulls and coat hooks.
Photo by Molly Rose Photography
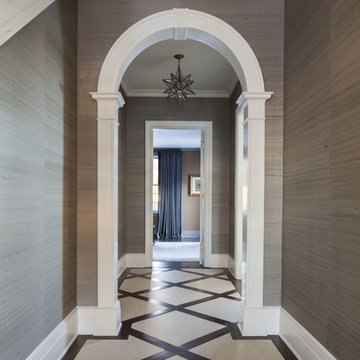
Classic entryway with inlaid limestone tile in wood grid. Chocolate brown silk wallpaper.
Inspiration for a mid-sized traditional entry hall in Dallas with brown walls, limestone floors, a single front door and beige floor.
Inspiration for a mid-sized traditional entry hall in Dallas with brown walls, limestone floors, a single front door and beige floor.
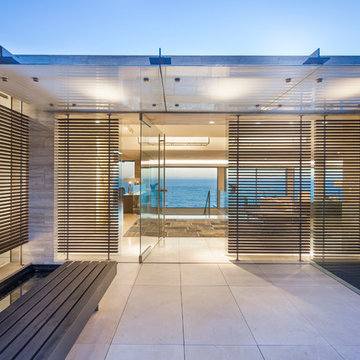
Steve Lerum
Design ideas for a mid-sized contemporary front door in Orange County with beige walls, limestone floors, a pivot front door and a glass front door.
Design ideas for a mid-sized contemporary front door in Orange County with beige walls, limestone floors, a pivot front door and a glass front door.
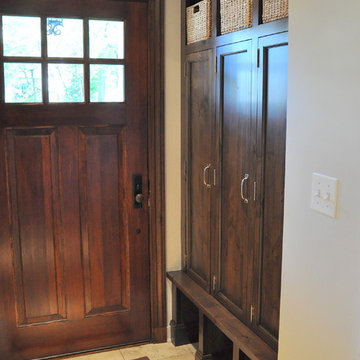
Kitchen remodel which included a butlers pantry, eating area, and rear entry with cubbies. Painted and stained cabinets, throughout. Farmhouse sink, leaded glass, antique mirror, granite, marble and wood countertops.
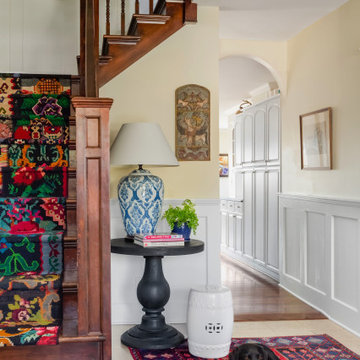
Bohemian-style foyer in Craftsman home
Mid-sized eclectic foyer in Seattle with yellow walls, limestone floors, a single front door, a white front door, yellow floor and decorative wall panelling.
Mid-sized eclectic foyer in Seattle with yellow walls, limestone floors, a single front door, a white front door, yellow floor and decorative wall panelling.
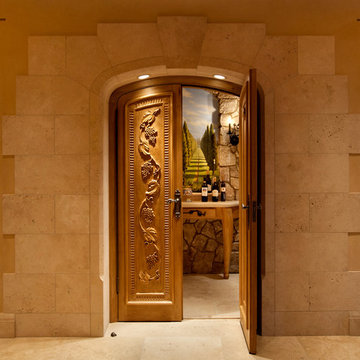
An imposing heritage oak and fountain frame a strong central axis leading from the motor court to the front door, through a grand stair hall into the public spaces of this Italianate home designed for entertaining, out to the gardens and finally terminating at the pool and semi-circular columned cabana. Gracious terraces and formal interiors characterize this stately home.
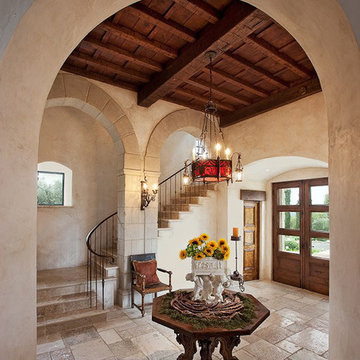
Reclaimed ‘Dalle de Bourgogne’ pavers by Architectural Stone Decor.
www.archstonedecor.ca | sales@archstonedecor.ca | (437) 800-8300
The ancient Dalle de Bourgogne stone pavers have been reclaimed from different locations across the Mediterranean making them unique in their warm color mixtures and patinas and their exquisite beauty.
They have been calibrated to 5/8” in thickness to ease installation of modern use. They come in random sizes and could be installed in either a running bond formation or a random ‘Versailles’ pattern.
Their durable nature makes them an excellent choice for indoor and outdoor use. They are unaffected by extreme climate and easily withstand heavy use due to the nature of their hard molecular structure.
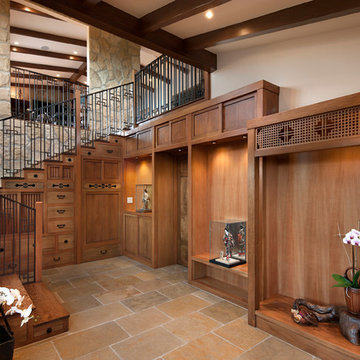
Jim Bartsch Photography
Design ideas for a mid-sized asian foyer in Santa Barbara with white walls and limestone floors.
Design ideas for a mid-sized asian foyer in Santa Barbara with white walls and limestone floors.
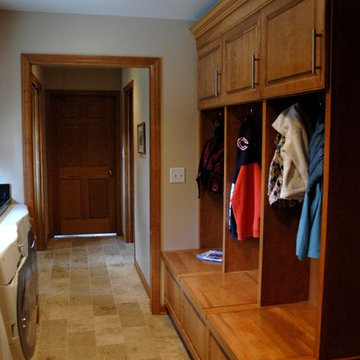
The homeowners had a cluttered 'dog themed' back hall that combined as a laundry area, entrance off the garage and space "to collect all things". The adjacent kitchen and living spaces had an updated transitional feel with modern finishes, traditional styling and elegant decor. The 'back hall' needed some updates. This project included the Laundry / Mudroom area, hall towards the Exercise Room and Craft Room, Full Guest Bathroom and new flooring throughout. The floor tile needed to be a near match to that of the existing kitchen, however we chose a natural stone in lieu of the existing kitchen porcelain with a random pattern in four varying tile sizes. The transitions to the existing flooring was done with rows of smaller mosiac tiles in a tone-on-tone colorway for an easy transition at the door jambs. The polished black galazy granite is on a raised cabinet over the front loading washer and dryer and also in the adjacent bathroom. One Room at a Time, Inc. custom built locker cubbies for the homeowners and their childern with flip-up lids. The kids can 'drop' their belongings as they used to, however neatly concealed within the base cabinet of the lockers. The bench seat provides a great place to put on winter boots, after all it is in Wisconsin. The slow-closing heavy duty hardware on the lids prevent finger-pinching and the noise of a slamming lid. New Kohler fixtures at the Laundry zone function for the utility needs without the unsightly look of a traditional utility washtub. New doors and interior trim finish off the space.
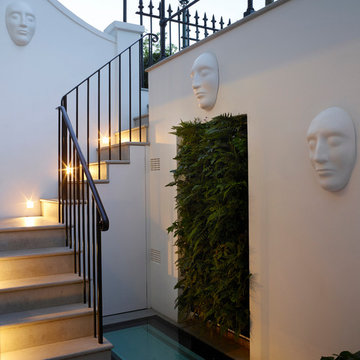
The front light well and side entrance to the kitchen...
Photographer: Rachael Smith
Design ideas for a mid-sized contemporary mudroom in London with white walls, limestone floors, a single front door, a white front door and grey floor.
Design ideas for a mid-sized contemporary mudroom in London with white walls, limestone floors, a single front door, a white front door and grey floor.
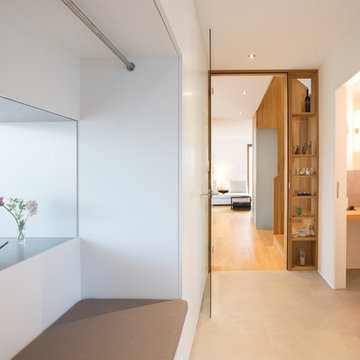
Florian Kunzendorf
Inspiration for a mid-sized contemporary mudroom in Stuttgart with white walls and limestone floors.
Inspiration for a mid-sized contemporary mudroom in Stuttgart with white walls and limestone floors.
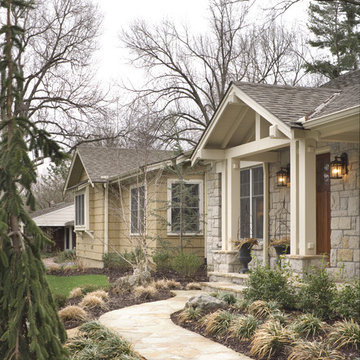
Photo by Bob Greenspan
Mid-sized traditional front door in Kansas City with beige walls, limestone floors, a single front door and a dark wood front door.
Mid-sized traditional front door in Kansas City with beige walls, limestone floors, a single front door and a dark wood front door.
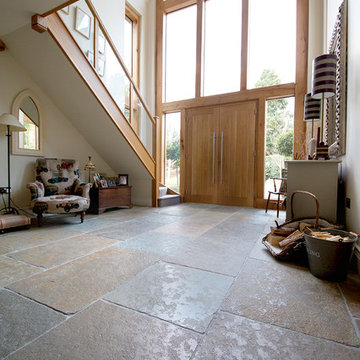
A beautiful entrance to this country home with Umbrian brushed and hand-dressed edge limestone tiles. Umbrian is a hard wearing limestone with lovely olive tones.

Inspiration for a mid-sized transitional foyer in Austin with white walls, limestone floors, a pivot front door, a glass front door, beige floor, wood and wood walls.

The interior view of the side entrance looking out onto the carport with extensive continuation of floor, wall, and ceiling materials.
Custom windows, doors, and hardware designed and furnished by Thermally Broken Steel USA.
Other sources:
Kuro Shou Sugi Ban Charred Cypress Cladding and Western Hemlock ceiling: reSAWN TIMBER Co.

This charming, yet functional entry has custom, mudroom style cabinets, shiplap accent wall with chevron pattern, dark bronze cabinet pulls and coat hooks.
Photo by Molly Rose Photography
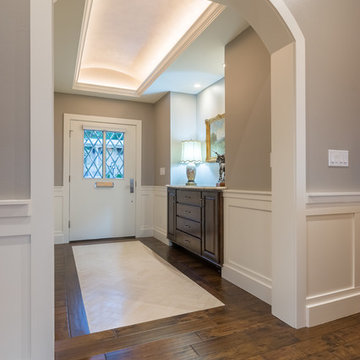
Christopher Davison, AIA
This is an example of a mid-sized transitional vestibule in Austin with grey walls, limestone floors, a single front door and a white front door.
This is an example of a mid-sized transitional vestibule in Austin with grey walls, limestone floors, a single front door and a white front door.
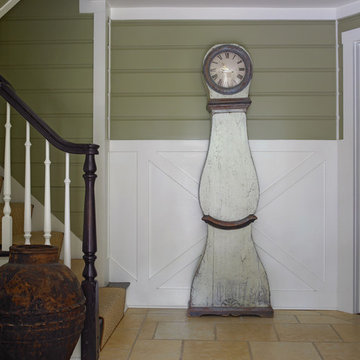
photo by Ellen McDermott
Mid-sized country foyer in New York with green walls, limestone floors and a single front door.
Mid-sized country foyer in New York with green walls, limestone floors and a single front door.
Mid-sized Entryway Design Ideas with Limestone Floors
5