Mid-sized Entryway Design Ideas with Planked Wall Panelling
Refine by:
Budget
Sort by:Popular Today
1 - 20 of 307 photos
Item 1 of 3
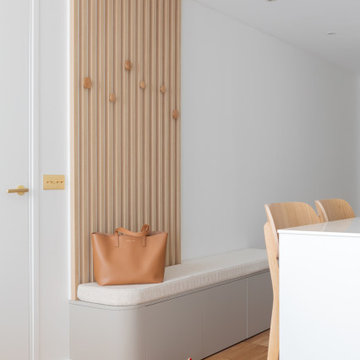
Dans l’entrée, les menuiseries sont faites sur mesure avec des lignes épurées et sophistiquées, ajoutant une touche de raffinement.
Design ideas for a mid-sized contemporary foyer in Paris with white walls, medium hardwood floors, a single front door and planked wall panelling.
Design ideas for a mid-sized contemporary foyer in Paris with white walls, medium hardwood floors, a single front door and planked wall panelling.

Photo of a mid-sized beach style entryway in Seattle with grey walls, light hardwood floors, a single front door, a blue front door, beige floor, timber and planked wall panelling.

Entry Foyer
This is an example of a mid-sized country foyer in Richmond with white walls, medium hardwood floors, a single front door, a glass front door, beige floor and planked wall panelling.
This is an example of a mid-sized country foyer in Richmond with white walls, medium hardwood floors, a single front door, a glass front door, beige floor and planked wall panelling.

Photo of a mid-sized eclectic entryway in Vancouver with white walls, ceramic floors, grey floor and planked wall panelling.

In the remodel of this early 1900s home, space was reallocated from the original dark, boxy kitchen and dining room to create a new mudroom, larger kitchen, and brighter dining space. Seating, storage, and coat hooks, all near the home's rear entry, make this home much more family-friendly!
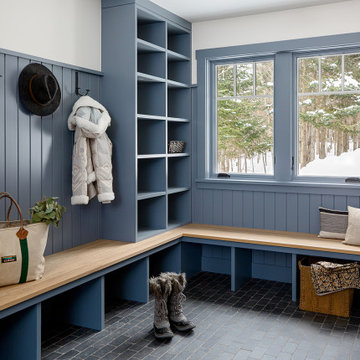
A redirected entry turned mudroom has created much room for many people to enter with their wet boots and coats on a snowy day in the mountains. Storage, cubbies and benches from one side to the other.
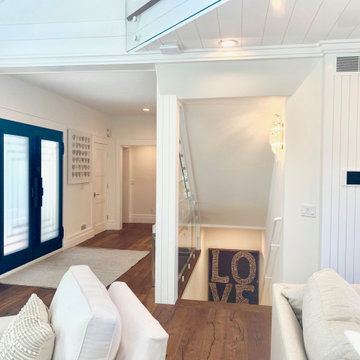
Lake Arrowhead custom home entry featuring blue doors, white couches, shiplap walls and ceiling, soft white lighting, and crown molding.
Mid-sized contemporary foyer in San Diego with white walls, dark hardwood floors, a double front door, a blue front door, brown floor and planked wall panelling.
Mid-sized contemporary foyer in San Diego with white walls, dark hardwood floors, a double front door, a blue front door, brown floor and planked wall panelling.

Grand foyer for first impressions.
Design ideas for a mid-sized country foyer in DC Metro with white walls, vinyl floors, a double front door, a black front door, brown floor, vaulted and planked wall panelling.
Design ideas for a mid-sized country foyer in DC Metro with white walls, vinyl floors, a double front door, a black front door, brown floor, vaulted and planked wall panelling.
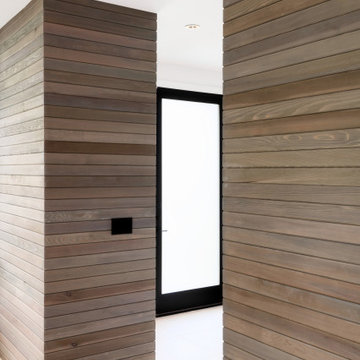
Mid-sized modern foyer in Seattle with white walls, terrazzo floors, a single front door, a glass front door, white floor and planked wall panelling.
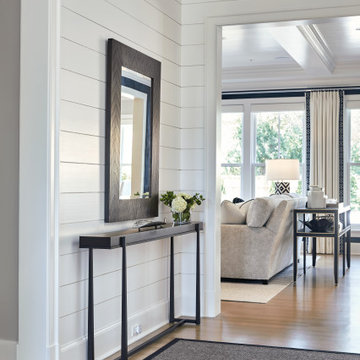
Photo of a mid-sized country entry hall in Chicago with white walls, light hardwood floors, a single front door, a black front door, beige floor and planked wall panelling.
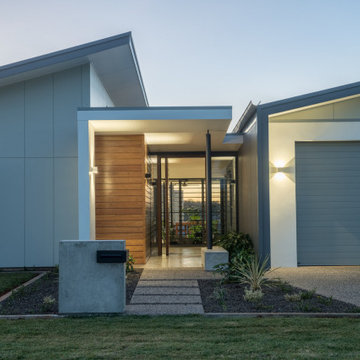
The timber front door proclaims the entry, whilst louvre windows filter the breeze through the home. The living areas remain private, whilst public areas are visible and inviting.
A bespoke letterbox and entry bench tease the workmanship within.
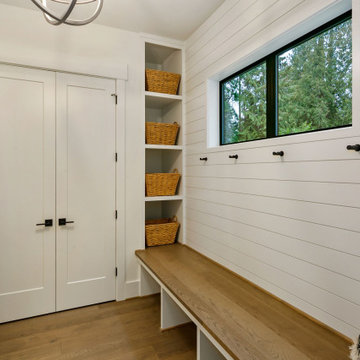
The Kelso's Mudroom is designed to be functional and stylish. The black coat hooks provide a sleek and modern look, offering a convenient place to hang coats and accessories. The black door hardware matches the overall aesthetic and adds a touch of sophistication. The black windows complement the design and allow natural light to illuminate the space. The built-in cubby offers storage for shoes, bags, and other items, helping to keep the mudroom organized. The mudroom itself is a practical space that serves as a transition area between the outdoors and the rest of the home. A round wood chandelier hangs from the ceiling, providing both functional lighting and an eye-catching focal point. The white shiplap walls create a clean and classic look, while the wood bench adds warmth and natural texture. The light hardwood floor adds a touch of elegance and durability to the mudroom. White paneling further enhances the overall design, adding visual interest and charm. The Kelso's Mudroom is a well-designed space that combines functionality with style, making it a practical and inviting area for entering and leaving the home.
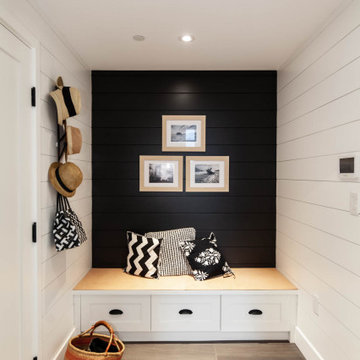
Photo of a mid-sized country mudroom in Vancouver with black walls, porcelain floors, grey floor and planked wall panelling.
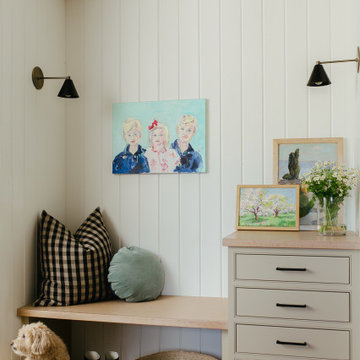
This is a beautiful ranch home remodel in Greenwood Village for a family of 5. Look for kitchen photos coming later this summer!
Design ideas for a mid-sized transitional entryway in Denver with white walls, brick floors and planked wall panelling.
Design ideas for a mid-sized transitional entryway in Denver with white walls, brick floors and planked wall panelling.
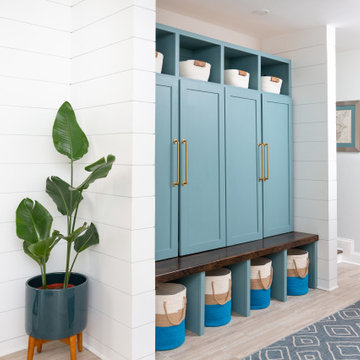
We transformed this entryway into a coastal inspired mudroom. Designing custom built in's allowed us to use the space in the most functional way possible. Each child gets their own cubby to organize school supplies, sporting equipment, shoes and seasonal outerwear. Wrapping the walls in shiplap, painting the cabinets a bright blue and adding some fun blue and white wallpaper on the opposing wall, infuse a coastal vibe to this space.

This is an example of a mid-sized country front door in DC Metro with white walls, medium hardwood floors, a double front door, a black front door, brown floor, exposed beam and planked wall panelling.

This charming, yet functional entry has custom, mudroom style cabinets, shiplap accent wall with chevron pattern, dark bronze cabinet pulls and coat hooks.
Photo by Molly Rose Photography
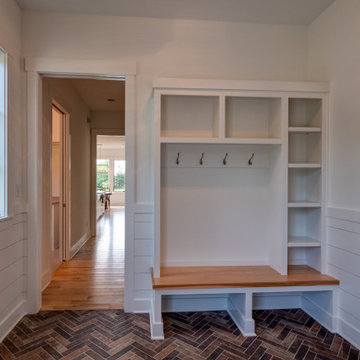
Photo of a mid-sized country vestibule in Indianapolis with white walls, brick floors, a single front door, a medium wood front door, brown floor and planked wall panelling.
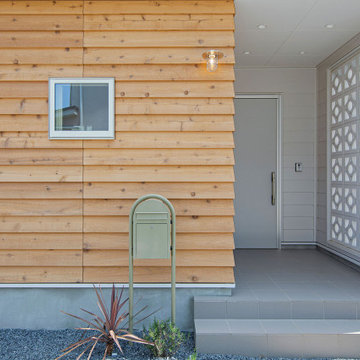
Photo of a mid-sized contemporary foyer in Other with white walls, a single front door, a white front door and planked wall panelling.

Front entry of the home has been converted to a mudroom and provides organization and storage for the family.
This is an example of a mid-sized transitional mudroom in Detroit with white walls, medium hardwood floors, a single front door, brown floor and planked wall panelling.
This is an example of a mid-sized transitional mudroom in Detroit with white walls, medium hardwood floors, a single front door, brown floor and planked wall panelling.
Mid-sized Entryway Design Ideas with Planked Wall Panelling
1