Mid-sized Entryway Design Ideas with Plywood Floors
Refine by:
Budget
Sort by:Popular Today
41 - 60 of 117 photos
Item 1 of 3
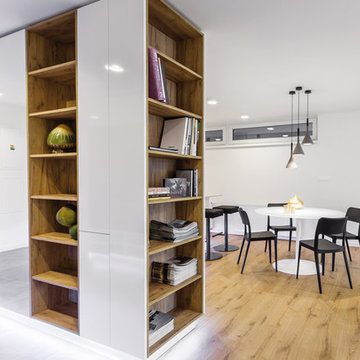
This is an example of a mid-sized contemporary front door in Other with white walls, plywood floors, a single front door, a white front door and brown floor.
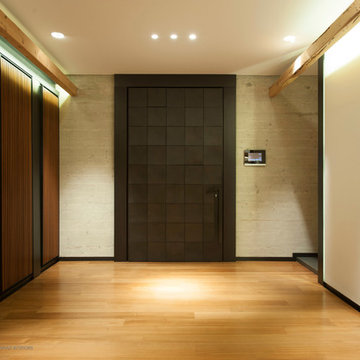
This is an example of a mid-sized modern front door in Other with white walls, plywood floors, a pivot front door and a black front door.
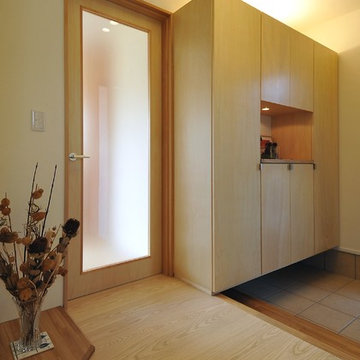
Photo of a mid-sized contemporary foyer in Other with white walls, plywood floors, a single front door, a brown front door and beige floor.
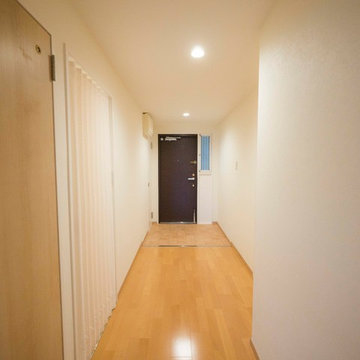
リバーサイドマンションのリノベーション
日差しの届きにくい北側の玄関ホールは白い天井と壁で明るい印象に
Inspiration for a mid-sized modern entryway in Other with white walls, plywood floors and brown floor.
Inspiration for a mid-sized modern entryway in Other with white walls, plywood floors and brown floor.
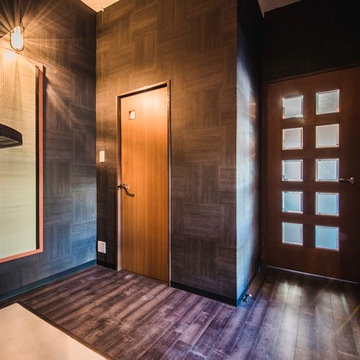
Design & Planning : Atsushi Enomoto(「和処 -wadocoro-」-(株)Q-be)
Construction : (株)H Create
Photos : Jun Matsuoka(Foto Folly)
Design ideas for a mid-sized asian mudroom in Tokyo with black walls and plywood floors.
Design ideas for a mid-sized asian mudroom in Tokyo with black walls and plywood floors.
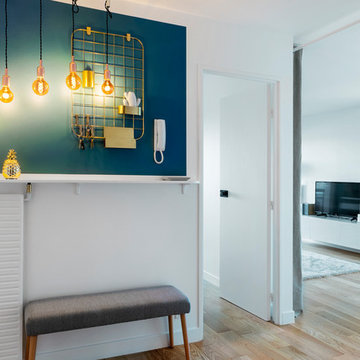
Juliette JEM
Inspiration for a mid-sized scandinavian foyer in Paris with white walls, plywood floors, a single front door, a white front door and beige floor.
Inspiration for a mid-sized scandinavian foyer in Paris with white walls, plywood floors, a single front door, a white front door and beige floor.
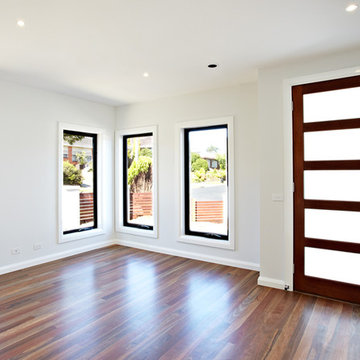
As you enter the home there is a spacious sitting room, filled with natural light, to your right. This bright welcoming room, absorbs the light from outside and helps guide it through the rest of the house, creating a feeling of space by lighting.
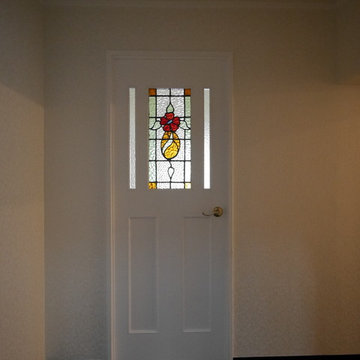
アンティークミックスのリノベーション
奥様お気に入りのステンドグラスに合わせ、ドアをデザイン。
Design ideas for a mid-sized modern entryway in Other with white walls, plywood floors and brown floor.
Design ideas for a mid-sized modern entryway in Other with white walls, plywood floors and brown floor.
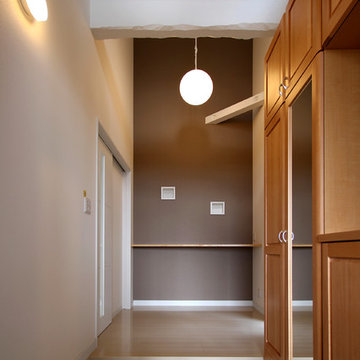
伊那市 I邸 玄関
Photo by : Taito Kusakabe
Photo of a mid-sized modern entry hall in Other with white walls, plywood floors and white floor.
Photo of a mid-sized modern entry hall in Other with white walls, plywood floors and white floor.
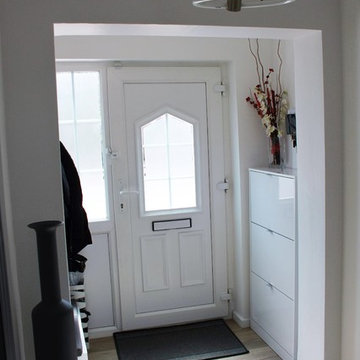
MAGDA ESHIET
Design ideas for a mid-sized contemporary entryway in Buckinghamshire with white walls and plywood floors.
Design ideas for a mid-sized contemporary entryway in Buckinghamshire with white walls and plywood floors.
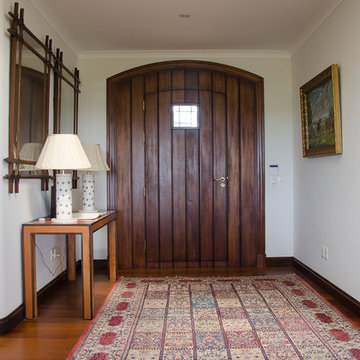
Inspiration for a mid-sized country entryway in Other with white walls and plywood floors.
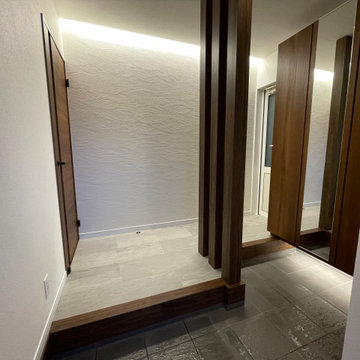
This is an example of a mid-sized entry hall in Other with beige walls, plywood floors and grey floor.
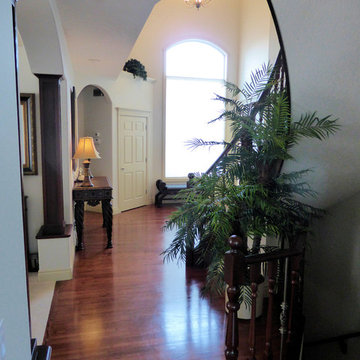
Photo of a mid-sized entryway in Calgary with white walls, plywood floors and brown floor.
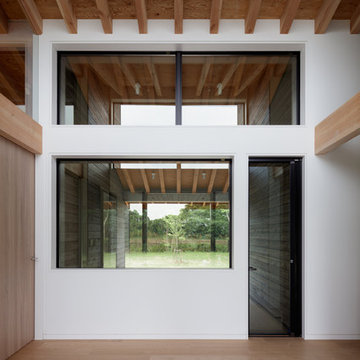
エントランスホール
撮影:石井雅義
Design ideas for a mid-sized modern entry hall in Other with white walls, plywood floors, a double front door, a gray front door and brown floor.
Design ideas for a mid-sized modern entry hall in Other with white walls, plywood floors, a double front door, a gray front door and brown floor.
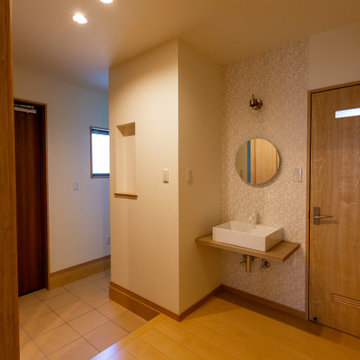
手洗いカウンターのある玄関は必要不可欠です。
お洒落な壁紙にこだわりの洗面カウンターと鏡です。
Mid-sized contemporary entry hall in Other with white walls, plywood floors, a single front door, a medium wood front door and wallpaper.
Mid-sized contemporary entry hall in Other with white walls, plywood floors, a single front door, a medium wood front door and wallpaper.
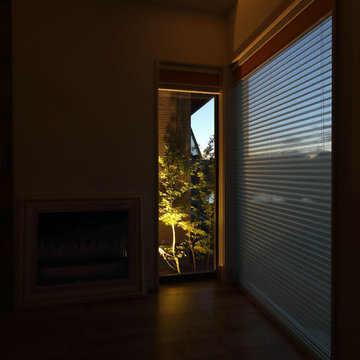
Design ideas for a mid-sized country entry hall in Other with white walls, plywood floors, a medium wood front door and brown floor.
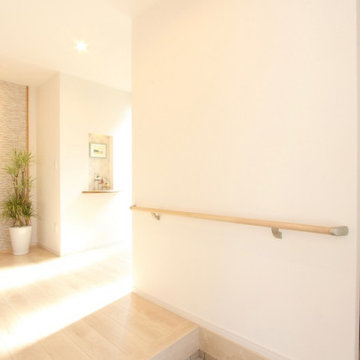
玄関ホールにはニッチ(飾り棚)をつくり、壁の一部には外壁と同じ素材(サイディング)を施工し、アクセント壁としました。
Photo of a mid-sized contemporary entry hall in Fukuoka with white walls, plywood floors, a single front door, a brown front door, beige floor, wallpaper and wallpaper.
Photo of a mid-sized contemporary entry hall in Fukuoka with white walls, plywood floors, a single front door, a brown front door, beige floor, wallpaper and wallpaper.
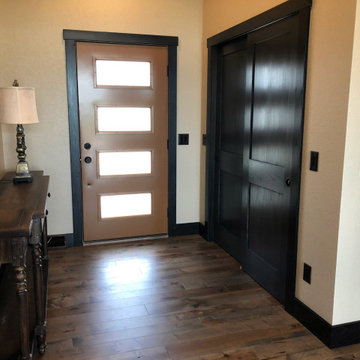
Create a statement with a contemporary-inspired front door that lets in plenty of light into your home.
Featuring Cambridge Smooth Steel prefinished in Keepsake with Clear Glass
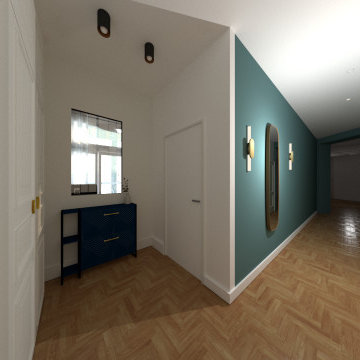
Projet Herriot – Résidentiel | Lyon 2è
Restructuration et rafraîchissement pour cet appartement typique Soufflot au cœur de la presqu’ile lyonnaise !
Les propriétaires souhaitaient optimiser les espaces nuit de leur ado’ et les rendre plus cosy et agréables. Également, la demande était de revoir la distribution de l’entrée pour faciliter l’accueil des visiteurs et pallier au manque de lumière.
Nous avons donc entièrement repensé l’ancienne chambre enfant (trop vaste dans sa configuration initiale) afin de créer une pièce multifonction pour adolescent avec un couchage double grâce à un canapé convertible, un bureau d’angle et un dressing aménagé dans un ancien ‘débarras’.
Au niveau de l’entrée, on a imaginé un « sas » (installé sur une partie de la chambre) agrémenté par une verrière réalisée en verre sablé. Cette dernière permet de récupérer la lumière du jour, tout en préservant l’intimité de la chambre. Le placard de la chambre se retrouve dorénavant dans l’entrée et complète l’espace vestiaire.
Un nuancier subtile, comme une poésie douce, apporte une ambiance apaisante et un cadre rêveur. Des tissus enveloppants comme la laine bouclée et le velours créent un cadre cocoon pour le jeune locataire des lieux …Ce choix décoratif se prolonge en toute sobriété dans l’entrée de cet appartement, avec des appliques et un miroir en laiton brossé ainsi qu’un meuble chaussures sur-mesure, faisant également office de tablette vide-poche.
Une rénovation soigneuse du parquet ancien et la peinture murs et plafonds , de même que les travaux d’isolation de la coursive démarre très prochainement…
Si vous aussi vous avez besoin de conseil pour la rénovation, l’aménagement ou la décoration intérieure de votre logement ou bureau n’hésitez pas à me solliciter !
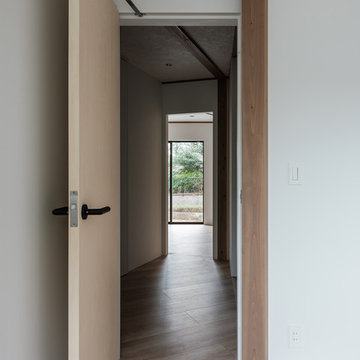
Design ideas for a mid-sized modern entry hall in Other with white walls, plywood floors and a single front door.
Mid-sized Entryway Design Ideas with Plywood Floors
3