Mid-sized Entryway Design Ideas with Red Floor
Refine by:
Budget
Sort by:Popular Today
101 - 120 of 237 photos
Item 1 of 3
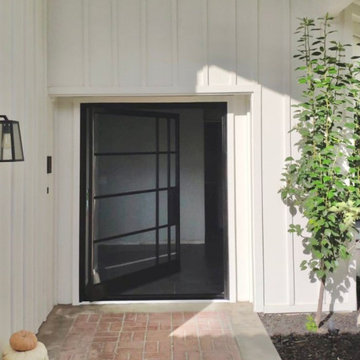
Pivot door that replaced a double door, making the house look more modern. Its size is 60'' x 80'', it has dual clear glass, the handle is the same length as the door.
At Rhino Steel Doors, we make sure to delight our customers by providing high-quality, personalized products. We ship all over the United States and Canada.
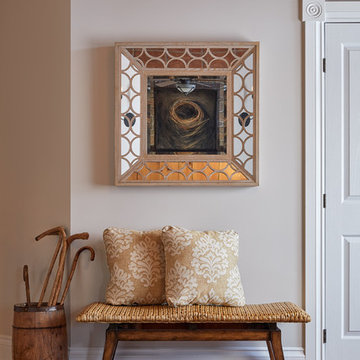
JVL Photography
Photo of a mid-sized country foyer in Ottawa with grey walls, terra-cotta floors, a single front door and red floor.
Photo of a mid-sized country foyer in Ottawa with grey walls, terra-cotta floors, a single front door and red floor.
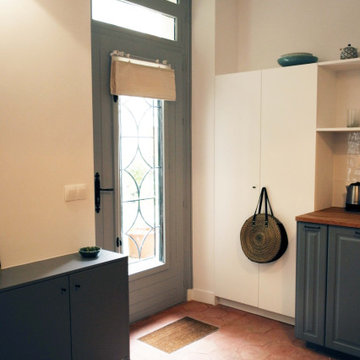
Fenêtre sur cour. Un ancien cabinet d’avocat entièrement repensé et rénové en appartement. Un air de maison de campagne s’invite dans ce petit repaire parisien, s’ouvrant sur une cour bucolique.
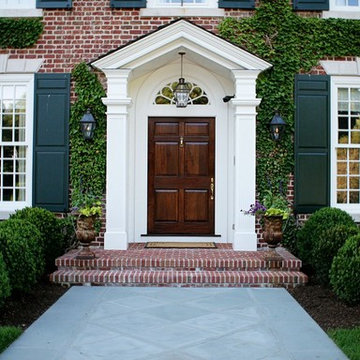
Mid-sized traditional front door in New York with red walls, brick floors, a single front door, a dark wood front door and red floor.
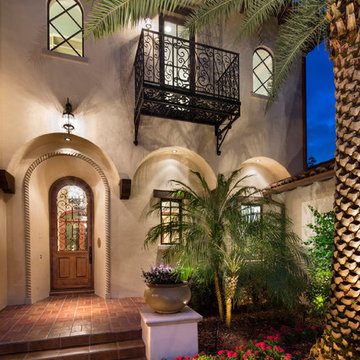
Design ideas for a mid-sized mediterranean front door in Orlando with beige walls, terra-cotta floors, a single front door, a dark wood front door and red floor.
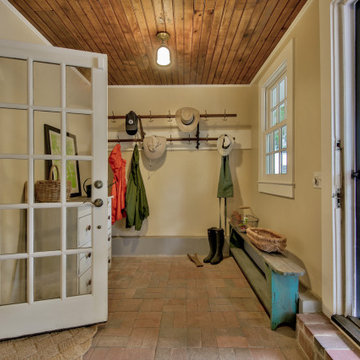
Reclaimed beaded board from a dilapidated outbuilding was given new life for the ceiling of this new mudroom and adjacent laundry. Aged brick pavers were dry laid in a basketweave pattern. An antique railway station coat rack provides plenty of coat and hat storage.
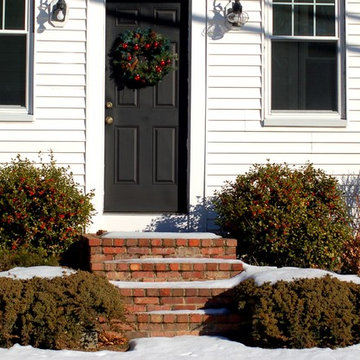
This is an example of a mid-sized traditional front door in Boston with white walls, brick floors, a single front door, a black front door and red floor.
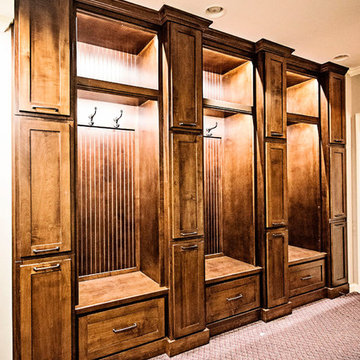
Photo of a mid-sized traditional mudroom in Nashville with white walls, carpet and red floor.

Gut renovation of mudroom and adjacent powder room. Included custom paneling, herringbone brick floors with radiant heat, and addition of storage and hooks. Bell original to owner's secondary residence circa 1894.
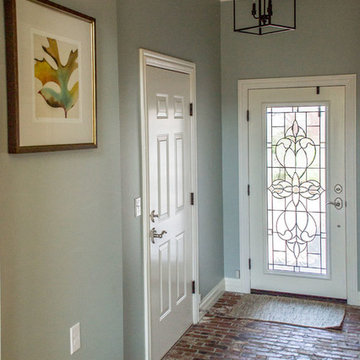
The homeowners designed the cabinetry in the new Mudroom complete with decorative wire to hide doggie crates, a secret entrance to the litter box, a bench for putting on shoes, and a chalkboard for reminders. The brick flooring makes it feel like the space has been here forever. The lantern pendant is a welcoming touch. We added a cushion on the bench to bring in the orange color, and the leaf artwork on the wall ties that color to the wall color which is Sherwin Williams’ Comfort Gray (SW6205).
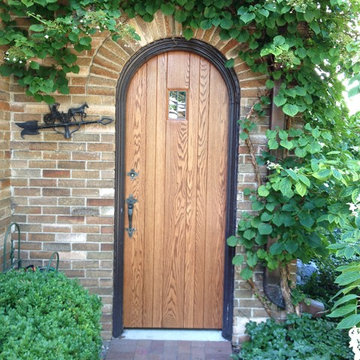
Brian Terranova
Mid-sized front door in Milwaukee with brick floors, a single front door, a light wood front door and red floor.
Mid-sized front door in Milwaukee with brick floors, a single front door, a light wood front door and red floor.
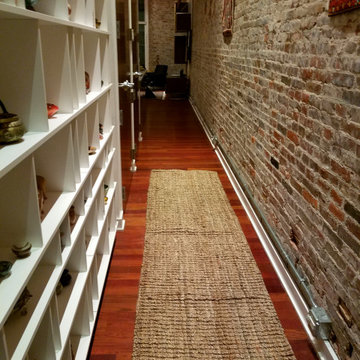
I gave this incredible industrial loft new life with bright cream and curry accents that nod to my clients' tribal mask collection.
Design ideas for a mid-sized industrial entry hall in Philadelphia with medium hardwood floors and red floor.
Design ideas for a mid-sized industrial entry hall in Philadelphia with medium hardwood floors and red floor.
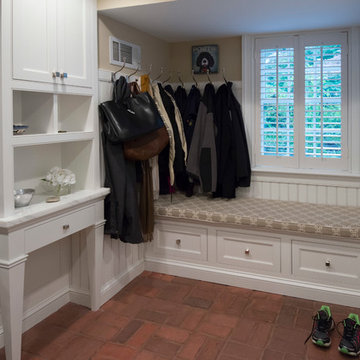
Mid-sized traditional mudroom in Philadelphia with beige walls, brick floors and red floor.

Design ideas for a mid-sized foyer in Los Angeles with white walls, terra-cotta floors, a single front door, a white front door and red floor.
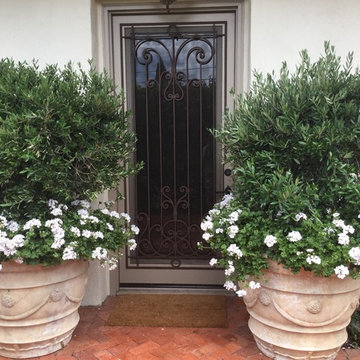
Inspiration for a mid-sized mediterranean front door in San Diego with brick floors, a single front door, a glass front door and red floor.

15917 Burkett Circle, Edmond, OK | Deer Creek Park
Design ideas for a mid-sized transitional entry hall in Oklahoma City with beige walls, medium hardwood floors, a single front door, a white front door and red floor.
Design ideas for a mid-sized transitional entry hall in Oklahoma City with beige walls, medium hardwood floors, a single front door, a white front door and red floor.
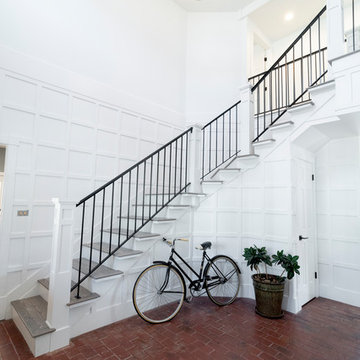
Photo of a mid-sized country foyer in Salt Lake City with white walls, brick floors, a double front door and red floor.
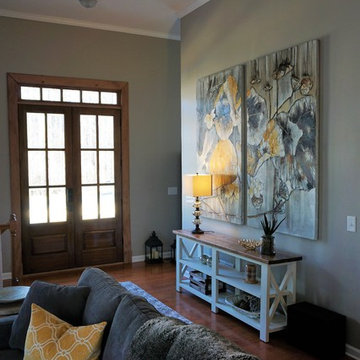
This is an example of a mid-sized transitional foyer in Atlanta with grey walls, medium hardwood floors, a double front door, a medium wood front door and red floor.
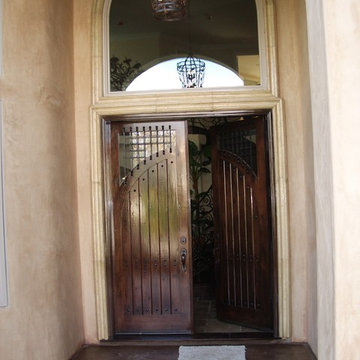
Entry of the new house construction in Sherman Oaks which included installation of tile flooring, front door with side hinges, arched clerestory windows and industrial lighting.
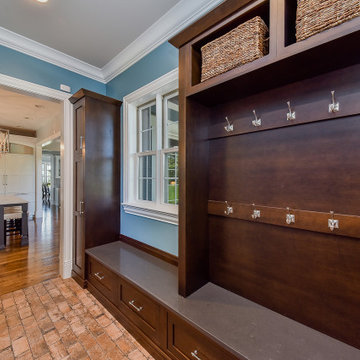
Design ideas for a mid-sized transitional mudroom in Chicago with blue walls, porcelain floors and red floor.
Mid-sized Entryway Design Ideas with Red Floor
6