Mid-sized Entryway Design Ideas with Slate Floors
Refine by:
Budget
Sort by:Popular Today
1 - 20 of 1,332 photos
Item 1 of 3
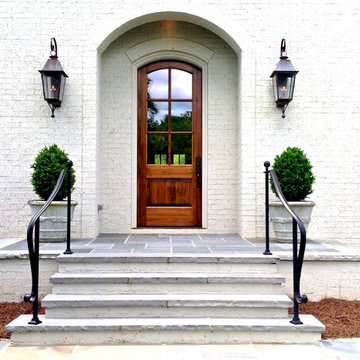
Design ideas for a mid-sized traditional front door in Nashville with a single front door, a medium wood front door, white walls, slate floors and grey floor.

Building Design, Plans, and Interior Finishes by: Fluidesign Studio I Builder: Anchor Builders I Photographer: sethbennphoto.com
Design ideas for a mid-sized traditional mudroom in Minneapolis with beige walls and slate floors.
Design ideas for a mid-sized traditional mudroom in Minneapolis with beige walls and slate floors.
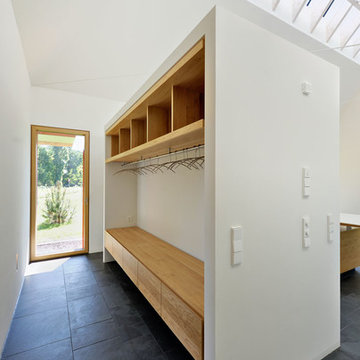
Architekt: Möhring Architekten
Fotograf: Stefan Melchior
Mid-sized contemporary mudroom in Berlin with white walls, slate floors, a single front door and a glass front door.
Mid-sized contemporary mudroom in Berlin with white walls, slate floors, a single front door and a glass front door.
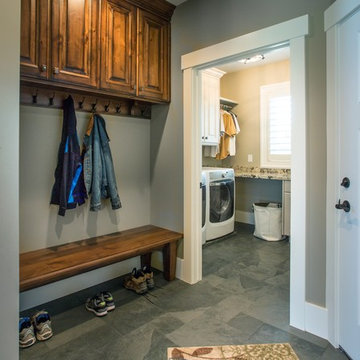
Photo of a mid-sized traditional mudroom in Salt Lake City with a white front door, grey walls, grey floor and slate floors.

Mid-sized country front door in New York with yellow walls, slate floors, a single front door, a black front door, grey floor, timber and panelled walls.
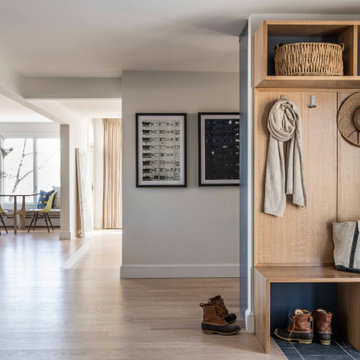
After being vacant for years, this property needed extensive repairs and system updates to accommodate the young family who would be making it their home. The existing mid-century modern architecture drove the design, and finding ways to open up the floorplan towards the sweeping views of the boulevard was a priority. Custom white oak cabinetry was created for several spaces, and new architectural details were added throughout the interior. Now brought back to its former glory, this home is a fun, modern, sun-lit place to be. To see the "before" images, visit our website. Interior Design by Tyler Karu. Architecture by Kevin Browne. Cabinetry by M.R. Brewer. Photography by Erin Little.
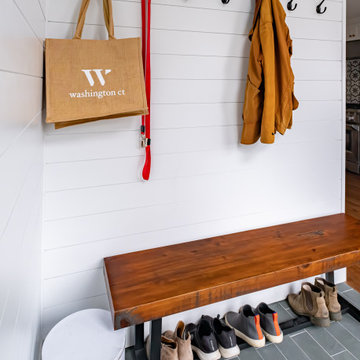
Mudroom off the kitchen is paneled with shiplap and black hooks for coats. the slate flooring is used in the powder room as well for a seamless transition and the wooden bench gives this area a nice farmhouse touch.
Photo by VLG Photography
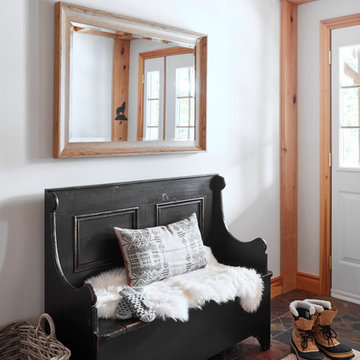
Inspiration for a mid-sized country front door in Toronto with grey walls, slate floors, a double front door and a white front door.
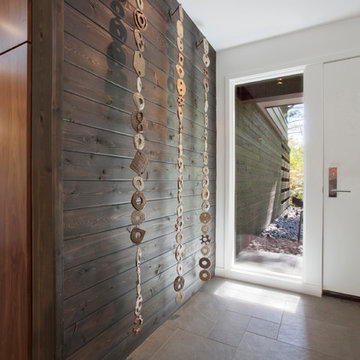
Midcentury Inside-Out Entry Wall brings outside inside - Architecture: HAUS | Architecture For Modern Lifestyles - Interior Architecture: HAUS with Design Studio Vriesman, General Contractor: Wrightworks, Landscape Architecture: A2 Design, Photography: HAUS
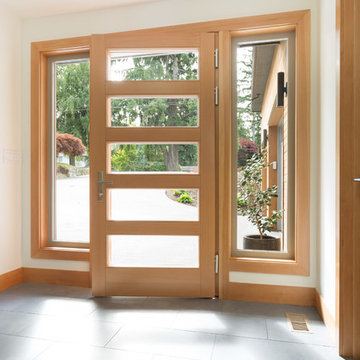
The entry door was custom made by HH Windows out of Seattle, Washington. It's high performance, durable and welcoming!
Photo by Chris DiNottia.
This is an example of a mid-sized modern front door in Seattle with white walls, slate floors, a single front door, a glass front door and grey floor.
This is an example of a mid-sized modern front door in Seattle with white walls, slate floors, a single front door, a glass front door and grey floor.
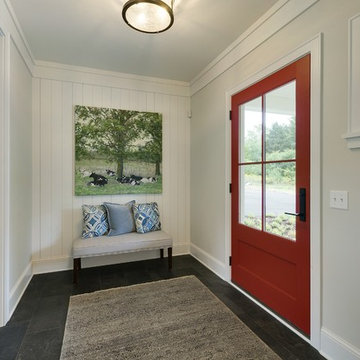
A Modern Farmhouse set in a prairie setting exudes charm and simplicity. Wrap around porches and copious windows make outdoor/indoor living seamless while the interior finishings are extremely high on detail. In floor heating under porcelain tile in the entire lower level, Fond du Lac stone mimicking an original foundation wall and rough hewn wood finishes contrast with the sleek finishes of carrera marble in the master and top of the line appliances and soapstone counters of the kitchen. This home is a study in contrasts, while still providing a completely harmonious aura.
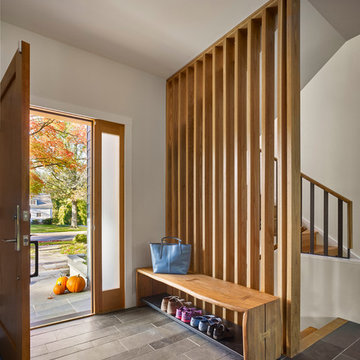
Todd Mason, Halkin Photography
Inspiration for a mid-sized contemporary mudroom in New York with white walls, slate floors, a single front door, a medium wood front door and grey floor.
Inspiration for a mid-sized contemporary mudroom in New York with white walls, slate floors, a single front door, a medium wood front door and grey floor.
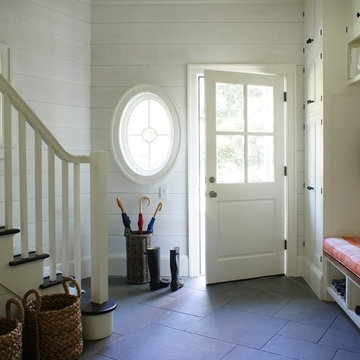
Design ideas for a mid-sized contemporary mudroom in New York with white walls, slate floors, a single front door and a white front door.
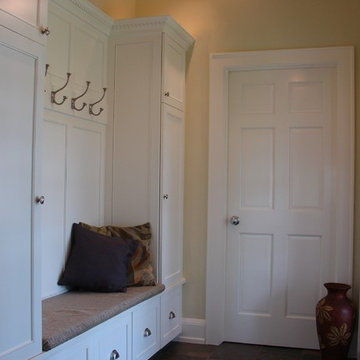
The rear entry to this house is visible from a rear porch, and was in need of storage and a decluttering or 'drop-zone' area. The vaulted ceiling updates the traditional feel, enlarges the space, and allows for tall custom locker cabinets topped with a high profile dental crown molding. Shoe drawers keep the floor area clear and adds storage for seasonal and sporting items as well. Stylish, heavy-duty coat hooks allow for hanging of winter coats and heavier items like backpacks.
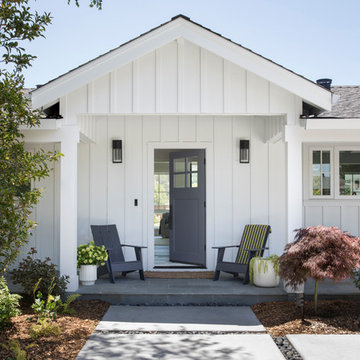
Front Entry Gable on Modern Farmhouse
Mid-sized country front door in San Francisco with white walls, slate floors, a single front door, a blue front door and blue floor.
Mid-sized country front door in San Francisco with white walls, slate floors, a single front door, a blue front door and blue floor.
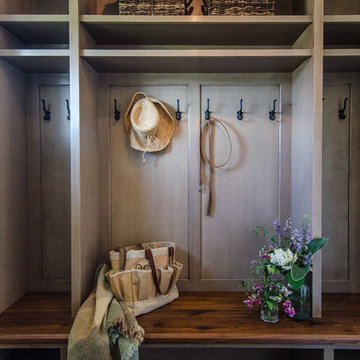
Inspiration for a mid-sized traditional entryway in New York with white walls and slate floors.
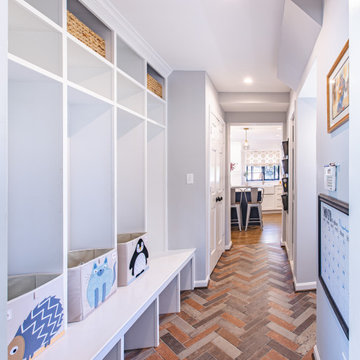
FineCraft Contractors, Inc.
AHF Designs
William L. Feeney Architect
Inspiration for a mid-sized transitional mudroom in DC Metro with grey walls, slate floors and multi-coloured floor.
Inspiration for a mid-sized transitional mudroom in DC Metro with grey walls, slate floors and multi-coloured floor.
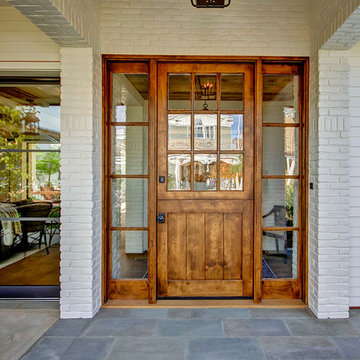
Contractor: Legacy CDM Inc. | Interior Designer: Kim Woods & Trish Bass | Photographer: Jola Photography
Inspiration for a mid-sized country front door in Orange County with white walls, slate floors, a dutch front door, a medium wood front door and grey floor.
Inspiration for a mid-sized country front door in Orange County with white walls, slate floors, a dutch front door, a medium wood front door and grey floor.
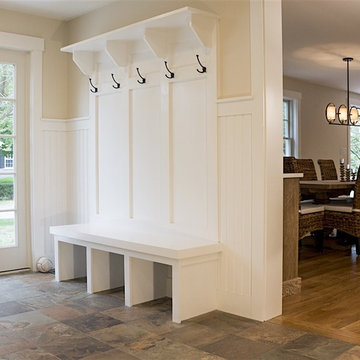
Mike Ciolino
Mid-sized transitional mudroom in Boston with beige walls, slate floors, a single front door, a white front door and brown floor.
Mid-sized transitional mudroom in Boston with beige walls, slate floors, a single front door, a white front door and brown floor.
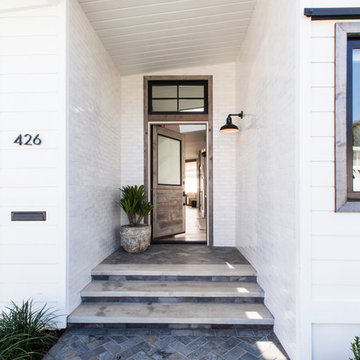
Design ideas for a mid-sized beach style front door in Orange County with white walls, a single front door, a medium wood front door, slate floors and blue floor.
Mid-sized Entryway Design Ideas with Slate Floors
1