Mid-sized Entryway Design Ideas with Timber
Refine by:
Budget
Sort by:Popular Today
1 - 20 of 166 photos
Item 1 of 3
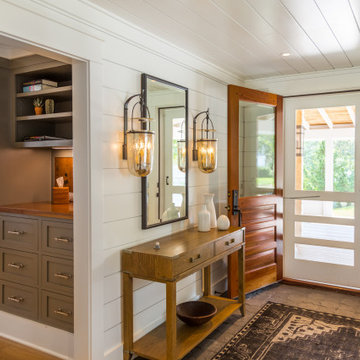
This is an example of a mid-sized beach style mudroom in Boston with white walls, ceramic floors, a single front door, a medium wood front door, brown floor, timber and planked wall panelling.
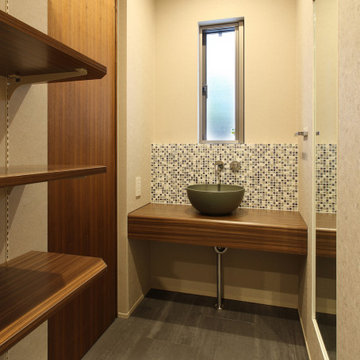
庭住の舎|Studio tanpopo-gumi
撮影|野口 兼史
通り土間から シューズクロゼットへ入ると手洗いがあります。
Design ideas for a mid-sized modern entry hall in Other with beige walls, ceramic floors, a single front door, a dark wood front door, grey floor and timber.
Design ideas for a mid-sized modern entry hall in Other with beige walls, ceramic floors, a single front door, a dark wood front door, grey floor and timber.

Photo of a mid-sized beach style entryway in Seattle with grey walls, light hardwood floors, a single front door, a blue front door, beige floor, timber and planked wall panelling.
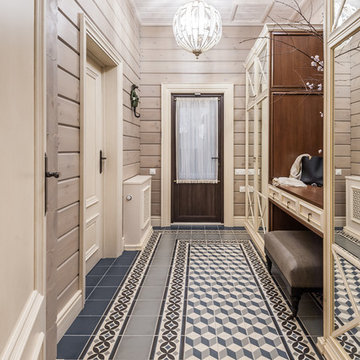
Прихожая в загородном доме в стиле кантри. Шкаф с зеркалами, Mister Doors, пуфик, Restoration Hardware. Кафель, Vives. Светильники шары. Входная дверь.

This charming, yet functional entry has custom, mudroom style cabinets, shiplap accent wall with chevron pattern, dark bronze cabinet pulls and coat hooks.
Photo by Molly Rose Photography
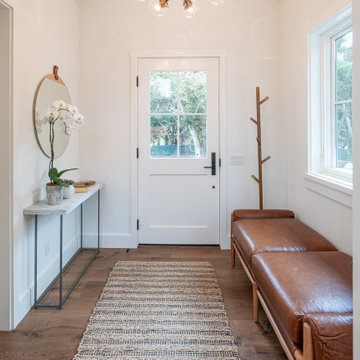
This is a light rustic European White Oak hardwood floor.
Mid-sized transitional entry hall in Santa Barbara with white walls, medium hardwood floors, brown floor, timber, a single front door and a white front door.
Mid-sized transitional entry hall in Santa Barbara with white walls, medium hardwood floors, brown floor, timber, a single front door and a white front door.

A contemporary holiday home located on Victoria's Mornington Peninsula featuring rammed earth walls, timber lined ceilings and flagstone floors. This home incorporates strong, natural elements and the joinery throughout features custom, stained oak timber cabinetry and natural limestone benchtops. With a nod to the mid century modern era and a balance of natural, warm elements this home displays a uniquely Australian design style. This home is a cocoon like sanctuary for rejuvenation and relaxation with all the modern conveniences one could wish for thoughtfully integrated.
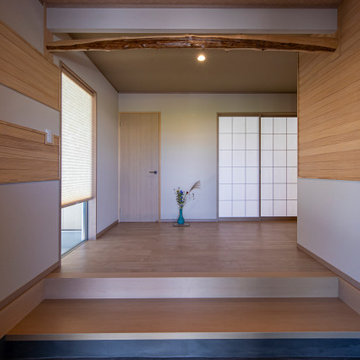
玄関の雰囲気をナチュラルモダンに。
そして和モダンの空間。
式台の存在が和を少し盛り上げる。
視界に光を柔らかく引き寄せる
障子の魅力も大切に。
This is an example of a mid-sized entry hall in Other with beige walls, a sliding front door, a medium wood front door, black floor and timber.
This is an example of a mid-sized entry hall in Other with beige walls, a sliding front door, a medium wood front door, black floor and timber.
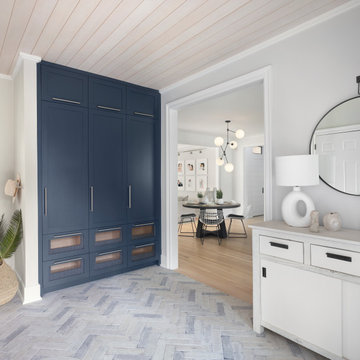
“We turned an overcrowded and impractical storage space into an organized, easy-on-the-eyes, welcoming mudroom for this active family of five”, Hogue says.
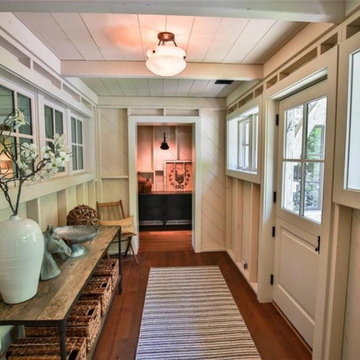
Design ideas for a mid-sized transitional entry hall in DC Metro with white walls, medium hardwood floors, a dutch front door, a gray front door, timber and planked wall panelling.
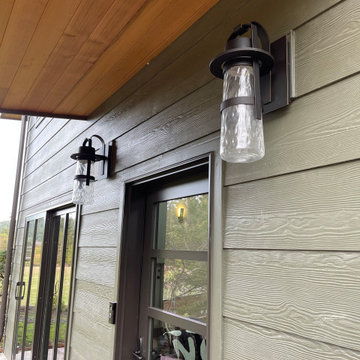
The new entry addition sports Humbarton Forge Sconces leading to a nw interior stairway connecting the main level on the 2nd floor. There used to be an exterior stair that rotted. Interior shots to follow.

Inspiration for a mid-sized country foyer in New York with porcelain floors, black floor, timber and planked wall panelling.
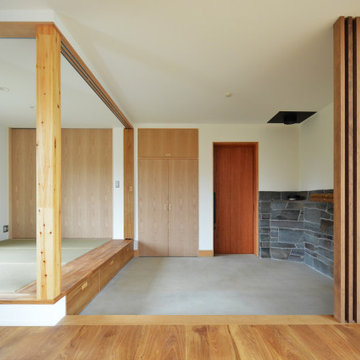
玄関に隣接した小上がりは客間としても使えるようにしています。
Photo of a mid-sized scandinavian entry hall in Other with white walls, concrete floors, a single front door, a brown front door, grey floor, timber and planked wall panelling.
Photo of a mid-sized scandinavian entry hall in Other with white walls, concrete floors, a single front door, a brown front door, grey floor, timber and planked wall panelling.
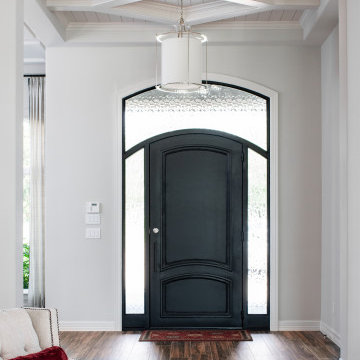
This is an example of a mid-sized transitional front door in Houston with white walls, porcelain floors, a single front door, a black front door, brown floor and timber.
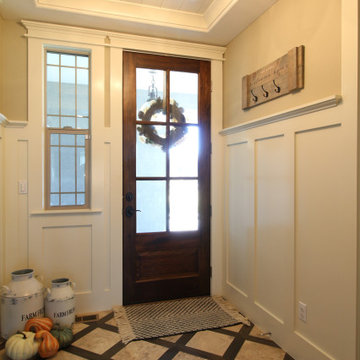
Photo of a mid-sized country foyer in Denver with white walls, marble floors, a single front door, a medium wood front door, beige floor, timber and panelled walls.
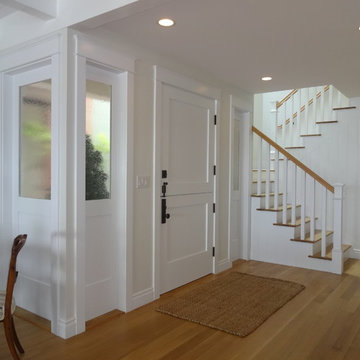
Custom Water Front Home (remodel)
Balboa Peninsula (Newport Harbor Frontage) remodeling exterior and interior throughout and keeping the heritage them fully intact. http://ZenArchitect.com

Mid-sized contemporary entry hall in Tampa with white walls, concrete floors, a single front door, a light wood front door, grey floor and timber.

Originally the road side of this home had no real entry for guests. A full gut of the interior of our client's lakehouse allowed us to create a new front entry that takes full advantage of fabulous views of Lake Choctaw.
Entry storage for a lakehouse needs to include room for hanging wet towels and folded dry towns. Also places to store flip flops and sandals. A combination hooks, open shelving, deep drawers and a tall cabniet accomplish all of that for this remodeled space.
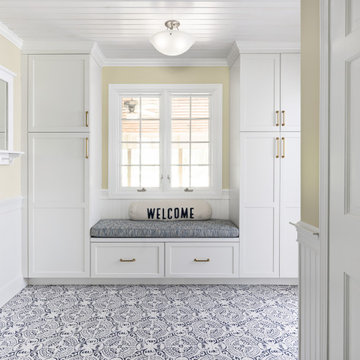
Our clients came to us wanting to update their kitchen while keeping their traditional and timeless style. They desired to open up the kitchen to the dining room and to widen doorways to make the kitchen feel less closed off from the rest of the home.
They wanted to create more functional storage and working space at the island. Other goals were to replace the sliding doors to the back deck, add mudroom storage and update lighting for a brighter, cleaner look.
We created a kitchen and dining space that brings our homeowners joy to cook, dine and spend time together in.
We installed a longer, more functional island with barstool seating in the kitchen. We added pantry cabinets with roll out shelves. We widened the doorways and opened up the wall between the kitchen and dining room.
We added cabinetry with glass display doors in the kitchen and also the dining room. We updated the lighting and replaced sliding doors to the back deck. In the mudroom, we added closed storage and a built-in bench.
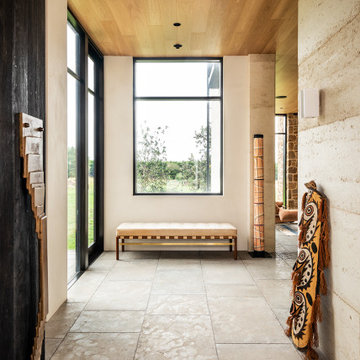
A contemporary holiday home located on Victoria's Mornington Peninsula featuring rammed earth walls, timber lined ceilings and flagstone floors. This home incorporates strong, natural elements and the joinery throughout features custom, stained oak timber cabinetry and natural limestone benchtops. With a nod to the mid century modern era and a balance of natural, warm elements this home displays a uniquely Australian design style. This home is a cocoon like sanctuary for rejuvenation and relaxation with all the modern conveniences one could wish for thoughtfully integrated.
Mid-sized Entryway Design Ideas with Timber
1