Mid-sized Entryway Design Ideas with Vinyl Floors
Refine by:
Budget
Sort by:Popular Today
121 - 140 of 1,003 photos
Item 1 of 3

Recuperamos algunas paredes de ladrillo. Nos dan textura a zonas de paso y también nos ayudan a controlar los niveles de humedad y, por tanto, un mayor confort climático.
Creamos una amplia zona de almacenaje en la entrada integrando la puerta corredera del salón y las instalaciones generales de la vivienda.
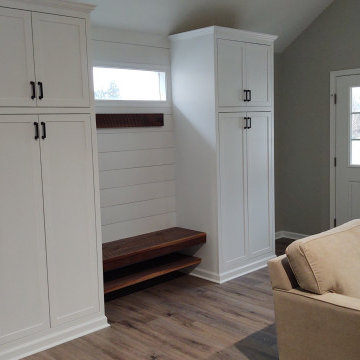
Mid-sized transitional mudroom in Philadelphia with grey walls, vinyl floors, a single front door, a white front door, brown floor and planked wall panelling.
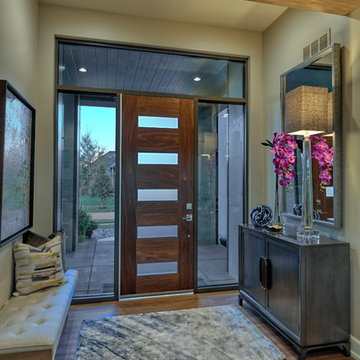
This warm entry to the home features a walnut and metal front door, tiled columns and modern sconce lighting.
Inspiration for a mid-sized midcentury front door in Omaha with beige walls, vinyl floors, a single front door, a dark wood front door and beige floor.
Inspiration for a mid-sized midcentury front door in Omaha with beige walls, vinyl floors, a single front door, a dark wood front door and beige floor.
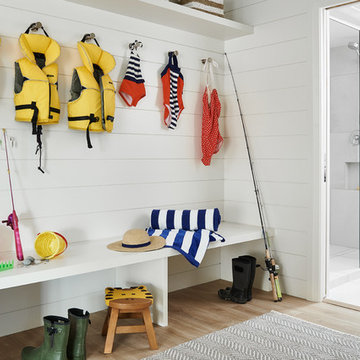
Joshua Lawrence
Photo of a mid-sized country mudroom in Vancouver with white walls, vinyl floors and grey floor.
Photo of a mid-sized country mudroom in Vancouver with white walls, vinyl floors and grey floor.
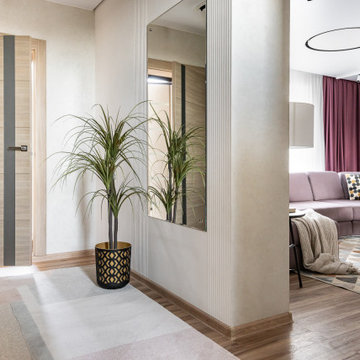
Inspiration for a mid-sized contemporary front door in Other with grey walls, vinyl floors, a single front door, a medium wood front door and brown floor.
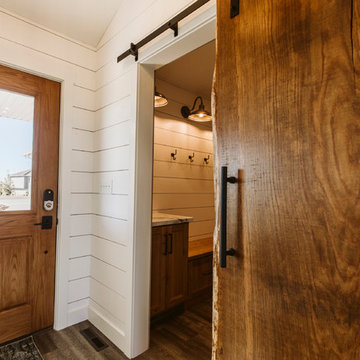
Photo of a mid-sized country front door in Other with white walls, vinyl floors, a single front door, a medium wood front door and brown floor.
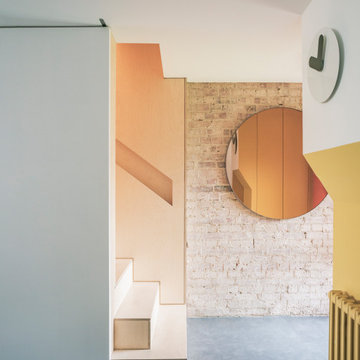
The property is a maisonette arranged on upper ground and first floor levels, is set within a 1980s terrace overlooking a similar development designed in 1976 by Sir Terry Farrell and Sir Nicholas Grimshaw.
The client wanted to convert the steep roofspace into additional accommodations and to reconfigure the existing house to improve the neglected interiors.
Once again our approach adopts a phenomenological strategy devised to stimulate the bodies of the users when negotiating different spaces, whether ascending or descending. Everyday movements around the house generate an enhanced choreography that transforms static spaces into a dynamic experience.
The reconfiguration of the middle floor aims to reduce circulation space in favour of larger bedrooms and service facilities. While the brick shell of the house is treated as a blank volume, the stairwell, designed as a subordinate space within a primary volume, is lined with birch plywood from ground to roof level. Concurrently the materials of seamless grey floors and white vertical surfaces, are reduced to the minimum to enhance the natural property of the timber in its phenomenological role.
With a strong conceptual approach the space can be handed over to the owner for appropriation and personalisation.
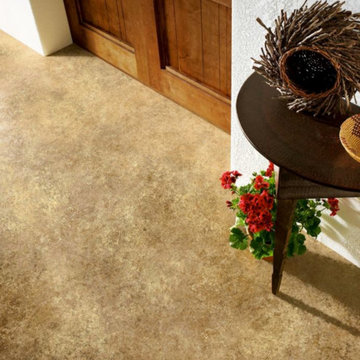
Design ideas for a mid-sized traditional vestibule in Raleigh with white walls, vinyl floors, a double front door, a dark wood front door and brown floor.
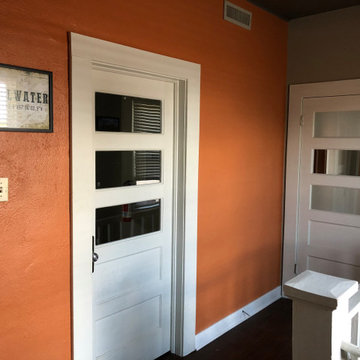
We added the orange accent wall to help set the tone of the space as well as artwork to direct the guests to which door to use.
Inspiration for a mid-sized transitional foyer in Oklahoma City with orange walls, vinyl floors and brown floor.
Inspiration for a mid-sized transitional foyer in Oklahoma City with orange walls, vinyl floors and brown floor.
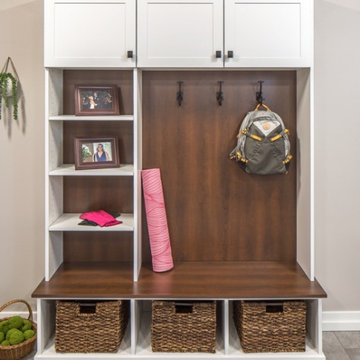
Design ideas for a mid-sized traditional mudroom in Omaha with grey walls, vinyl floors and grey floor.
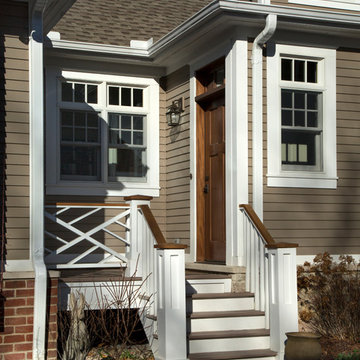
Architect: Harold Remlinger, Principal at DesignTeam Plus, LLC
Construction manager: Harold Remlinger
Photography: Jim Liska
This is an example of a mid-sized country front door in Detroit with beige walls, vinyl floors, a single front door and a medium wood front door.
This is an example of a mid-sized country front door in Detroit with beige walls, vinyl floors, a single front door and a medium wood front door.
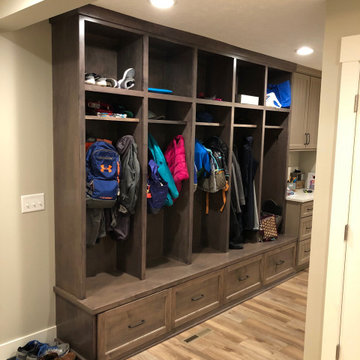
This is an example of a mid-sized transitional mudroom in Grand Rapids with grey walls, vinyl floors, a single front door, a white front door and brown floor.
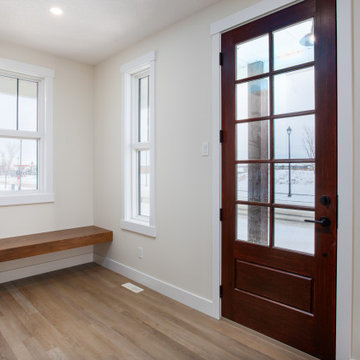
Plumbing - Hype Mechanical
Plumbing Fixtures - Best Plumbing
Mechanical - Pinnacle Mechanical
Tile - TMG Contractors
Electrical - Stony Plain Electric
Lights - Park Lighting
Appliances - Trail Appliance
Flooring - Titan Flooring
Cabinets - GEM Cabinets
Quartz - Urban Granite
Siding - Weatherguard exteriors
Railing - A-Clark
Brick - Custom Stone Creations
Security - FLEX Security
Audio - VanRam Communications
Excavating - Tundra Excavators
Paint - Forbes Painting
Foundation - Formex
Concrete - Dell Concrete
Windows/ Exterior Doors - All Weather Windows
Finishing - Superior Finishing & Railings
Trusses - Zytech
Weeping Tile - Lenbeth
Stairs - Sandhills
Railings - Specialized Stair & Rail
Fireplace - Wood & Energy
Drywall - Laurentian Drywall
overhead door - Barcol
Closets - Top Shelf Closets & Glass (except master closet - that was Superior Finishing)
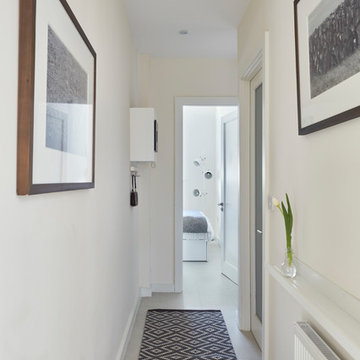
Philip Lauterbach
Inspiration for a mid-sized scandinavian entry hall in Dublin with white walls, vinyl floors, a single front door, a medium wood front door and white floor.
Inspiration for a mid-sized scandinavian entry hall in Dublin with white walls, vinyl floors, a single front door, a medium wood front door and white floor.
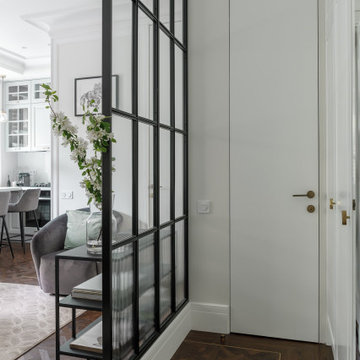
Design ideas for a mid-sized scandinavian entry hall in Saint Petersburg with white walls, vinyl floors, a single front door, a white front door and brown floor.
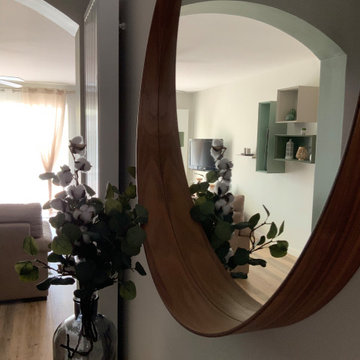
Design ideas for a mid-sized modern entry hall in Grenoble with beige walls, vinyl floors, a white front door and beige floor.
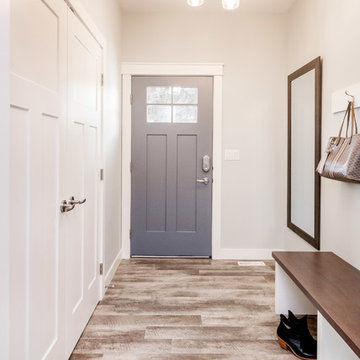
D & M Images
Photo of a mid-sized transitional front door in Other with grey walls, vinyl floors, a single front door, a gray front door and brown floor.
Photo of a mid-sized transitional front door in Other with grey walls, vinyl floors, a single front door, a gray front door and brown floor.
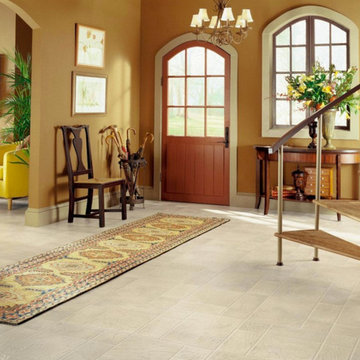
Design ideas for a mid-sized traditional front door in Other with brown walls, vinyl floors, a single front door, a brown front door and beige floor.
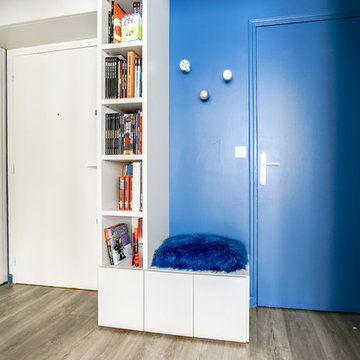
En partie basse, les rangements pour les chaussures et quelques patères rigolotes pour les manteaux contrastées par un mur bleu !
Photo of a mid-sized contemporary foyer in Paris with blue walls, vinyl floors and a pivot front door.
Photo of a mid-sized contemporary foyer in Paris with blue walls, vinyl floors and a pivot front door.
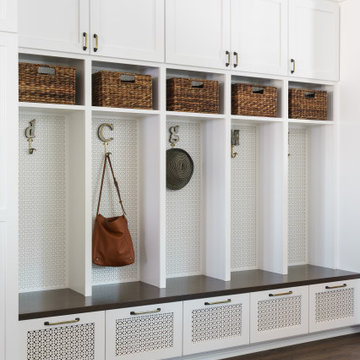
Inspiration for a mid-sized foyer in San Diego with white walls, vinyl floors and brown floor.
Mid-sized Entryway Design Ideas with Vinyl Floors
7