Mid-sized Entryway Design Ideas with Yellow Walls
Refine by:
Budget
Sort by:Popular Today
161 - 180 of 1,011 photos
Item 1 of 3
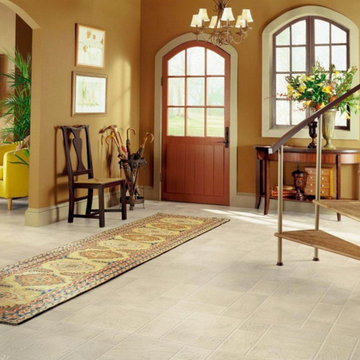
This is an example of a mid-sized transitional front door in Charlotte with yellow walls, vinyl floors, a single front door and a light wood front door.
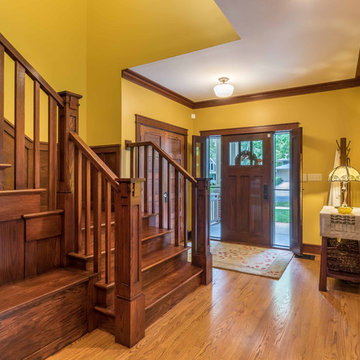
The Entry foyer provides an ample coat closet, as well as space for greeting guests. The unique front door includes operable sidelights for additional light and ventilation. This space opens to the Stair, Den, and Hall which leads to the primary living spaces and core of the home. The Stair includes a comfortable built-in lift-up bench for storage. Beautifully detailed stained oak trim is highlighted throughout the home.
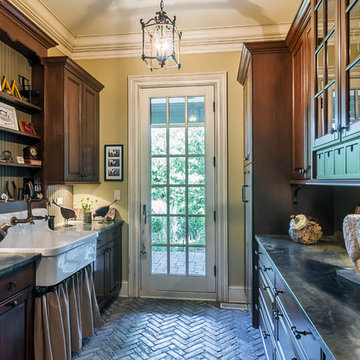
Photo of a mid-sized traditional mudroom in Chicago with yellow walls, porcelain floors and a single front door.
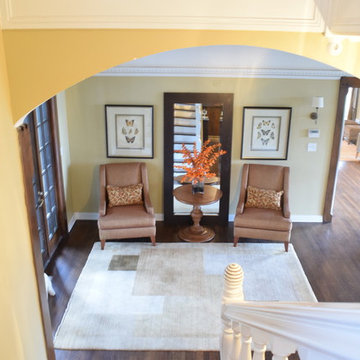
Photo of a mid-sized transitional foyer in Other with yellow walls, dark hardwood floors, a single front door, a glass front door and brown floor.
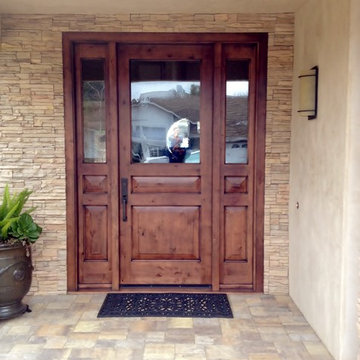
Antigua Doors
Design ideas for a mid-sized transitional front door in San Francisco with yellow walls, limestone floors, a single front door and a medium wood front door.
Design ideas for a mid-sized transitional front door in San Francisco with yellow walls, limestone floors, a single front door and a medium wood front door.
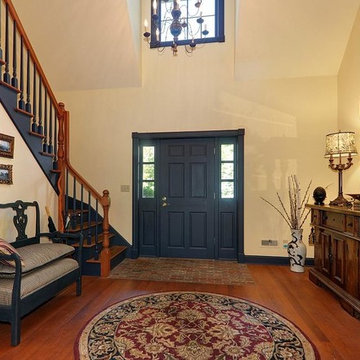
Photo By: Bill Alexander
Photo of a mid-sized country foyer in Milwaukee with yellow walls, medium hardwood floors, a single front door and a blue front door.
Photo of a mid-sized country foyer in Milwaukee with yellow walls, medium hardwood floors, a single front door and a blue front door.
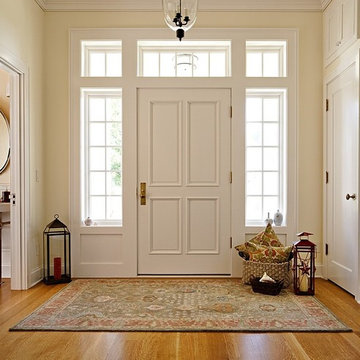
Seabrook Beach House - Foyer Entry. Photography by D. Papazian.
Inspiration for a mid-sized beach style foyer in Seattle with yellow walls, medium hardwood floors, a single front door and a white front door.
Inspiration for a mid-sized beach style foyer in Seattle with yellow walls, medium hardwood floors, a single front door and a white front door.
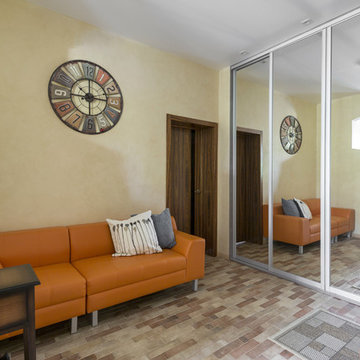
фотограф Ульяна Гришина,
дизайнер Виталия Романовская
Photo of a mid-sized contemporary foyer in Moscow with yellow walls, porcelain floors and a single front door.
Photo of a mid-sized contemporary foyer in Moscow with yellow walls, porcelain floors and a single front door.
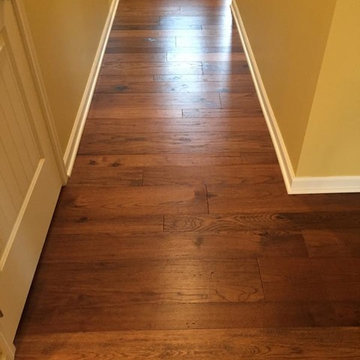
Entry/Hallway of this home with Hallmark Floors Monterey: Puebla, and white molding running throughout.
This is an example of a mid-sized entry hall in New York with yellow walls, medium hardwood floors, a single front door and a black front door.
This is an example of a mid-sized entry hall in New York with yellow walls, medium hardwood floors, a single front door and a black front door.
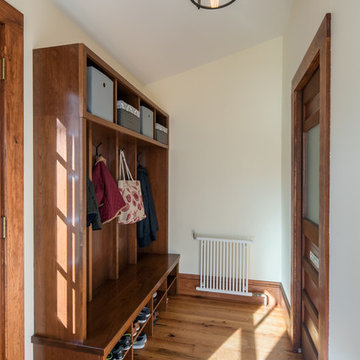
WILLIAM HORNE
This is an example of a mid-sized traditional mudroom in Boston with yellow walls, medium hardwood floors, a single front door and a medium wood front door.
This is an example of a mid-sized traditional mudroom in Boston with yellow walls, medium hardwood floors, a single front door and a medium wood front door.
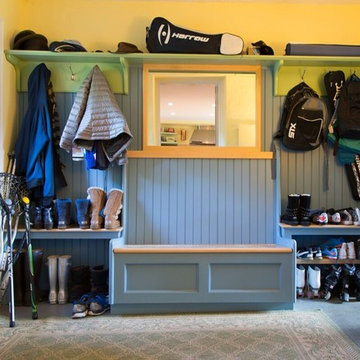
Photo of a mid-sized transitional mudroom in Philadelphia with yellow walls, concrete floors, a single front door and a white front door.
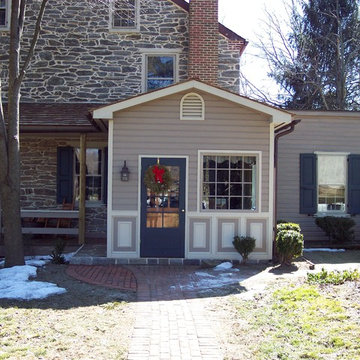
Here is the front After MBC. The breakfast nook is on the right corner.
Photo of a mid-sized contemporary mudroom in Other with yellow walls, ceramic floors, a single front door, a blue front door and brown floor.
Photo of a mid-sized contemporary mudroom in Other with yellow walls, ceramic floors, a single front door, a blue front door and brown floor.
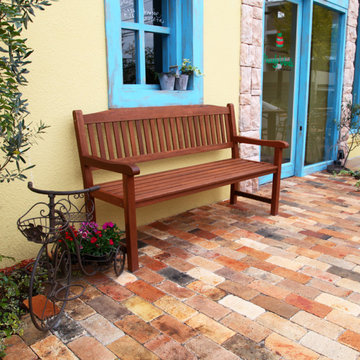
木製のウェイティングベンチです。サイドのブリキの三輪車が可愛く、愛らしい雰囲気となっています。季節の草花を添えて明るいエントランスをご提供できます。
Mid-sized mediterranean entry hall in Yokohama with yellow walls, brick floors, a sliding front door, a blue front door and multi-coloured floor.
Mid-sized mediterranean entry hall in Yokohama with yellow walls, brick floors, a sliding front door, a blue front door and multi-coloured floor.
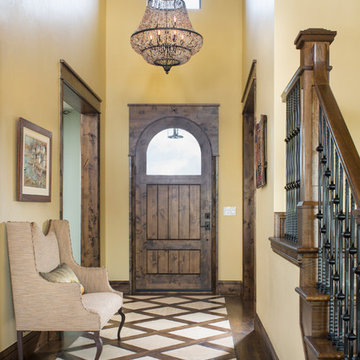
Designer: Cheryl Scarlet, Design Transformations Inc.
Builder: Paragon Homes
Photography: Kimberly Gavin
Mid-sized mediterranean foyer in Denver with a dark wood front door, yellow walls and travertine floors.
Mid-sized mediterranean foyer in Denver with a dark wood front door, yellow walls and travertine floors.
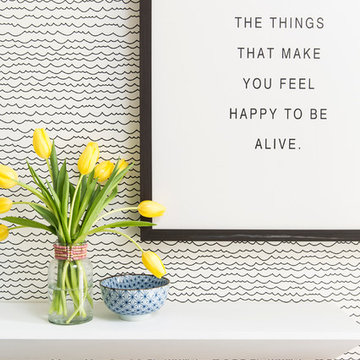
Deborah Llewellyn
Photo of a mid-sized contemporary foyer in Atlanta with yellow walls, dark hardwood floors, a single front door, a yellow front door and brown floor.
Photo of a mid-sized contemporary foyer in Atlanta with yellow walls, dark hardwood floors, a single front door, a yellow front door and brown floor.
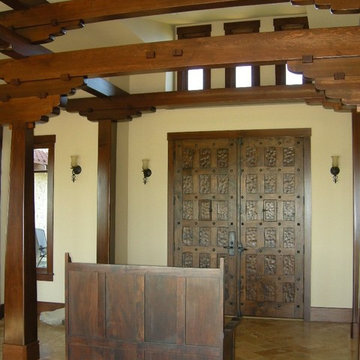
this is the inside of the entry looking back at the entry doors. The travertine herringbone floor continues into the kitchen and dining area. the beams were custom made for the space.
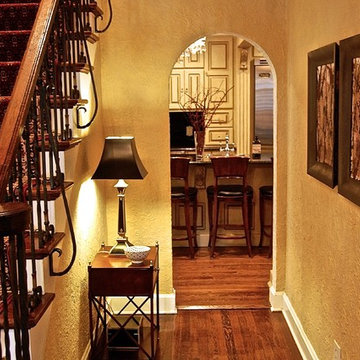
Inspiration for a mid-sized traditional entry hall in Kansas City with yellow walls and medium hardwood floors.
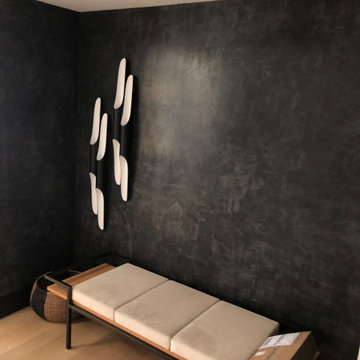
Black venetian plaster with smooth and glossy finish. Venetian plaster is a wall and ceiling finish consisting of plaster mixed with marble dust, applied with a spatula or trowel in thin, multiple layers, which are then burnished to create a smooth surface with the illusion of depth and texture.
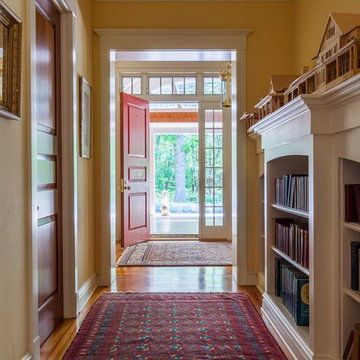
This 10,920 square foot house built in 1993 in the Arts and Crafts style is surrounded by 178 acres and sited high on a hilltop at the end of a long driveway with scenic mountain views. The house is totally secluded and quiet featuring all the essentials of a quality life style. Built to the highest standards with generous spaces, light and sunny rooms, cozy in winter with a log burning fireplace and with wide cool porches for summer living. There are three floors. The large master suite on the second floor with a private balcony looks south to a layers of distant hills. The private guest wing is on the ground floor. The third floor has studio and playroom space as well as an extra bedroom and bath. There are 5 bedrooms in all with a 5 bedroom guest house.
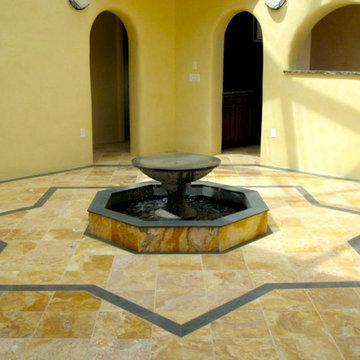
This 2400 sq. ft. home rests at the very beginning of the high mesa just outside of Taos. To the east, the Taos valley is green and verdant fed by rivers and streams that run down from the mountains, and to the west the high sagebrush mesa stretches off to the distant Brazos range.
The house is sited to capture the high mountains to the northeast through the floor to ceiling height corner window off the kitchen/dining room.The main feature of this house is the central Atrium which is an 18 foot adobe octagon topped with a skylight to form an indoor courtyard complete with a fountain. Off of this central space are two offset squares, one to the east and one to the west. The bedrooms and mechanical room are on the west side and the kitchen, dining, living room and an office are on the east side.
The house is a straw bale/adobe hybrid, has custom hand dyed plaster throughout with Talavera Tile in the public spaces and Saltillo Tile in the bedrooms. There is a large kiva fireplace in the living room, and a smaller one occupies a corner in the Master Bedroom. The Master Bathroom is finished in white marble tile. The separate garage is connected to the house with a triangular, arched breezeway with a copper ceiling.
Mid-sized Entryway Design Ideas with Yellow Walls
9