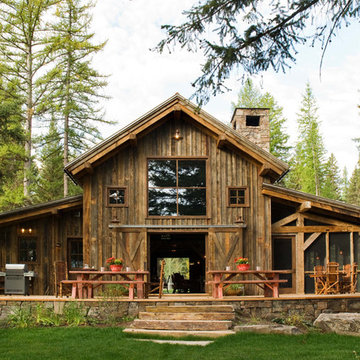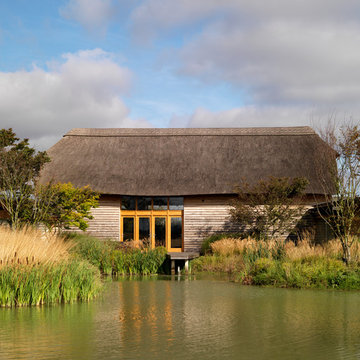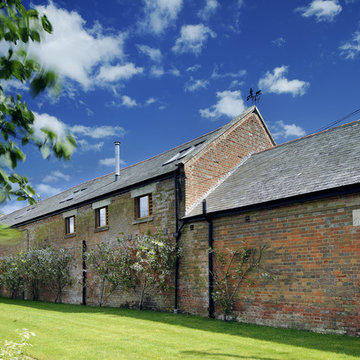Barn Mid-sized Exterior Design Ideas
Refine by:
Budget
Sort by:Popular Today
21 - 40 of 76 photos
Item 1 of 3
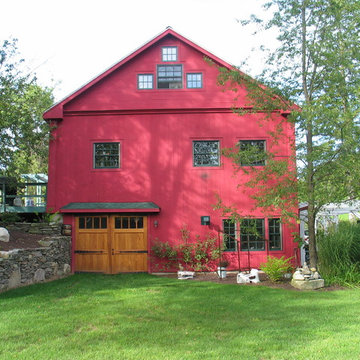
This 1800's dairy barn was falling apart when this renovation began. It now serves as an entertaining space with two loft style bedrooms, a kitchen, storage areas, a workshop, and two car garage.
Features:
-Alaskan Cedar swing out carriage and entry doors pop against the traditional barn siding.
-A Traeger wood pellet furnace heats the entire barn during winter months.
-The entire kitchen was salvaged from another project and installed with new energy star appliances.
-Antique slate chalkboards were cut into squares and used as floor tile in the upstairs bathroom. 1" thick bluestone tiles were installed on a mudjob in the downstairs hallway.
-Corrugated metal ceilings were installed to help reflect light and brighten the lofted second floor.
-A 14' wide fieldstone fire pit was installed in the field just off of the giant rear entertaining deck with pergola.
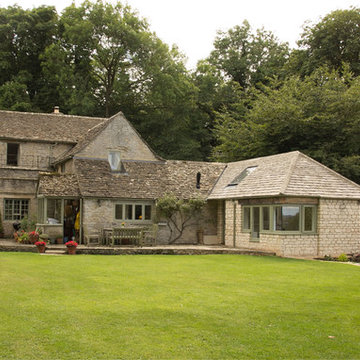
Jonathan Nettleton [Architect at Blake Architects]
Inspiration for a mid-sized traditional one-storey exterior in Gloucestershire with stone veneer.
Inspiration for a mid-sized traditional one-storey exterior in Gloucestershire with stone veneer.

Another new design completed in Pascoe Vale South by our team.
Creating this home is an exciting experience, where we blend the design with its existing fantastic site context, every angle from forest view is just breathtaking.
Our Architecture design for this home puts emphasis on a modern Barn house, where we create a long rectangular form with a cantilevered balcony on 3rd Storey.
Overall, the modern architecture form & material juxtaposed with the natural landscape, bringing the best living experience for our lovely client.
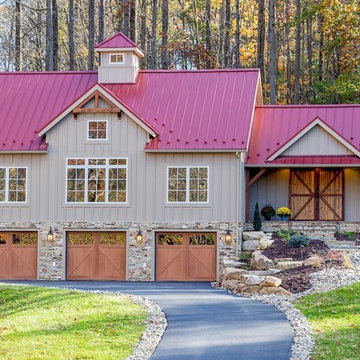
The Downing barn home front exterior. Jason Bleecher Photography
Design ideas for a mid-sized country two-storey grey house exterior in Burlington with a gable roof, a metal roof, mixed siding and a red roof.
Design ideas for a mid-sized country two-storey grey house exterior in Burlington with a gable roof, a metal roof, mixed siding and a red roof.
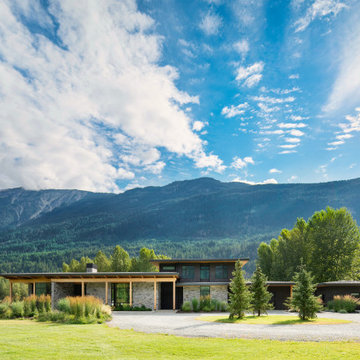
Inspiration for a mid-sized modern three-storey multi-coloured house exterior in Other with stone veneer, a hip roof, a metal roof, a grey roof and clapboard siding.
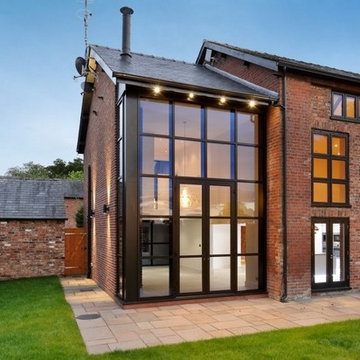
Two storey side extension to an existing converted barn.
Full height glazing to front and rear of the extension.
External materials to match the existing property, as well as internal glazed wall to an additional bedroom.
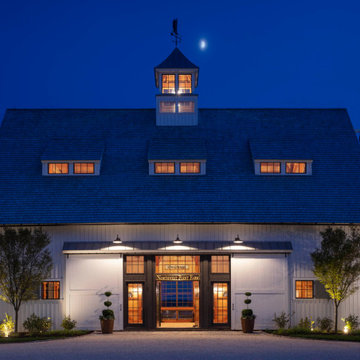
One of nine structures located on the estate, the timber-frame entertaining barn doubles as both a recreational space and an entertaining space in which to host large events.
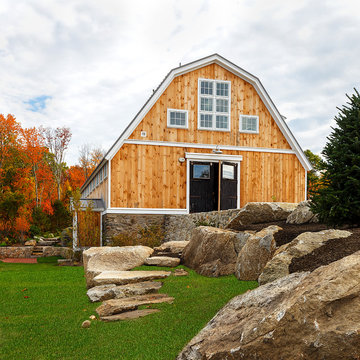
Front view of renovated barn with new front entry, landscaping, and creamery.
Inspiration for a mid-sized country two-storey beige house exterior in Boston with wood siding, a gambrel roof and a metal roof.
Inspiration for a mid-sized country two-storey beige house exterior in Boston with wood siding, a gambrel roof and a metal roof.
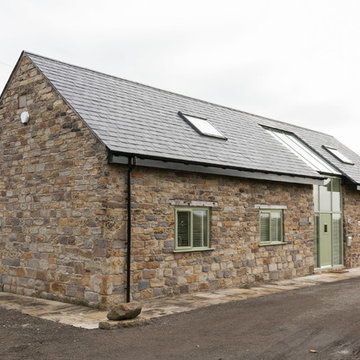
Exterior Front Elevation
Mid-sized country two-storey exterior in Other with stone veneer and a gable roof.
Mid-sized country two-storey exterior in Other with stone veneer and a gable roof.
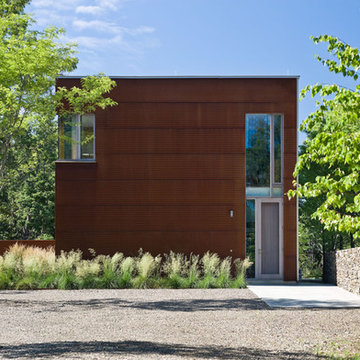
Westphalen Photography
This is an example of a mid-sized industrial two-storey exterior in New York with metal siding and a flat roof.
This is an example of a mid-sized industrial two-storey exterior in New York with metal siding and a flat roof.
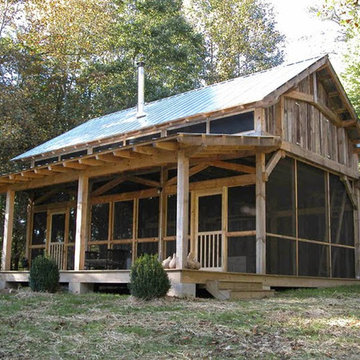
Not quite ready to build on your mountain property? Why not build a structure like this. It has a sleeping loft, outdoor shower, indoor toilet and small kitchen. It's great for weekend visits and parties.
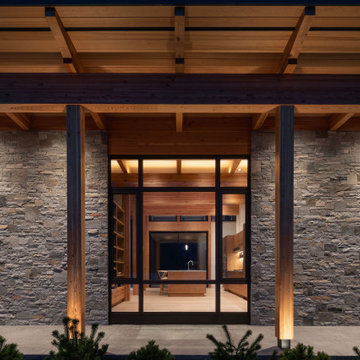
Mid-sized modern three-storey multi-coloured house exterior in Other with stone veneer, a hip roof, a metal roof, a grey roof and clapboard siding.
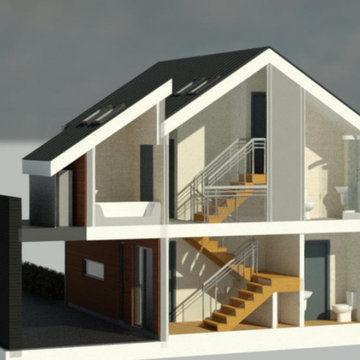
Design and build of new 4 bedroomed home, construction to commence July 2021
This is an example of a mid-sized contemporary two-storey black house exterior in Other with metal siding, a metal roof and a black roof.
This is an example of a mid-sized contemporary two-storey black house exterior in Other with metal siding, a metal roof and a black roof.
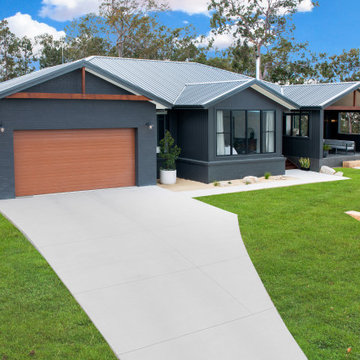
Barnstyle facade with Trim Deck Roof and Dark Cladding
Mid-sized modern split-level black house exterior in Newcastle - Maitland with painted brick siding, a hip roof, a metal roof and a black roof.
Mid-sized modern split-level black house exterior in Newcastle - Maitland with painted brick siding, a hip roof, a metal roof and a black roof.
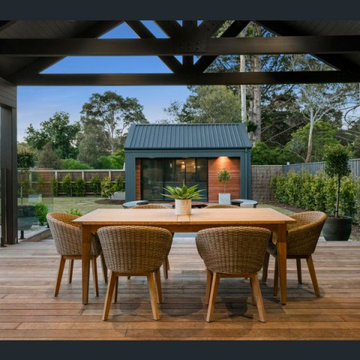
Mid-sized contemporary one-storey brick grey house exterior in Melbourne with a gable roof, a metal roof, a grey roof and board and batten siding.
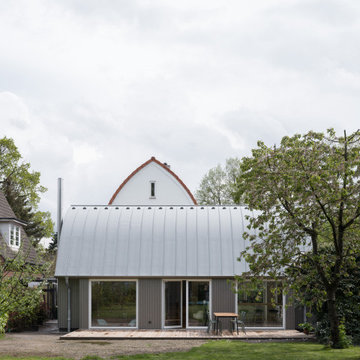
Gartenfassade mit Holzterrasse (Fotograf: Marcus Ebener, Berlin)
Photo of a mid-sized contemporary one-storey grey house exterior in Hamburg with wood siding, a metal roof, a grey roof and clapboard siding.
Photo of a mid-sized contemporary one-storey grey house exterior in Hamburg with wood siding, a metal roof, a grey roof and clapboard siding.
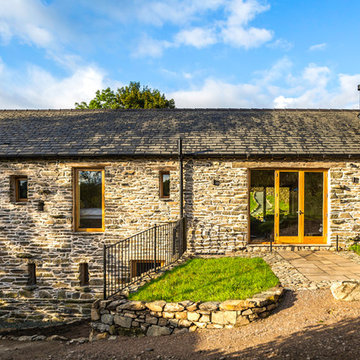
Simon Herrema
This is an example of a mid-sized country two-storey house exterior in Other with stone veneer and a gable roof.
This is an example of a mid-sized country two-storey house exterior in Other with stone veneer and a gable roof.
Barn Mid-sized Exterior Design Ideas
2
