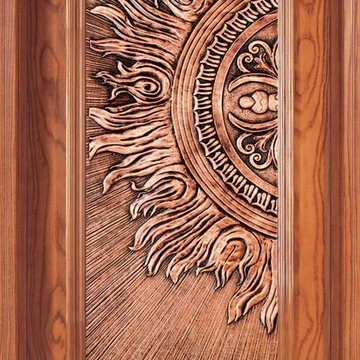Mid-sized Exterior Design Ideas
Refine by:
Budget
Sort by:Popular Today
41 - 60 of 287 photos
Item 1 of 3
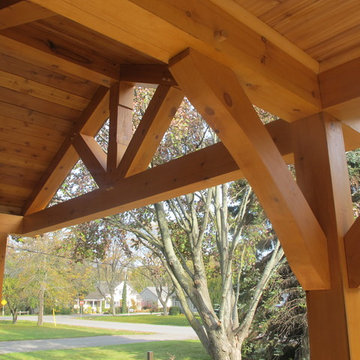
Traditional timber frame front porch in Niagara-on-the-Lake Ontario.
Mid-sized transitional one-storey brick red exterior in Toronto with a hip roof.
Mid-sized transitional one-storey brick red exterior in Toronto with a hip roof.
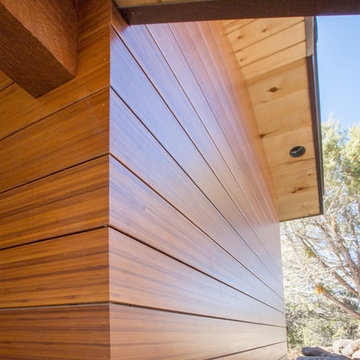
Photo: Ben Lehman www.lehmanimages.com
This is an example of a mid-sized modern one-storey brown exterior in Denver with mixed siding and a gable roof.
This is an example of a mid-sized modern one-storey brown exterior in Denver with mixed siding and a gable roof.
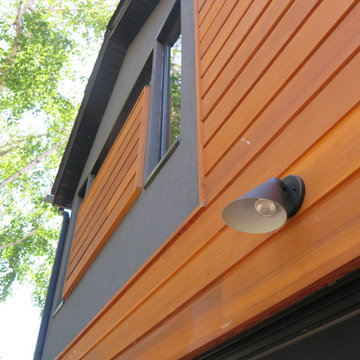
Design ideas for a mid-sized modern two-storey grey exterior in Toronto with wood siding and a gable roof.
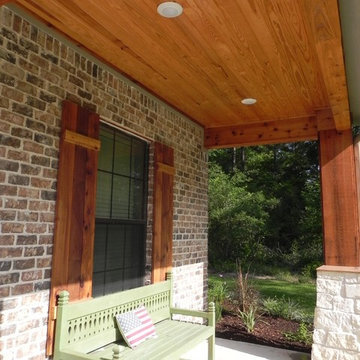
Inspiration for a mid-sized arts and crafts one-storey exterior in Houston with mixed siding.
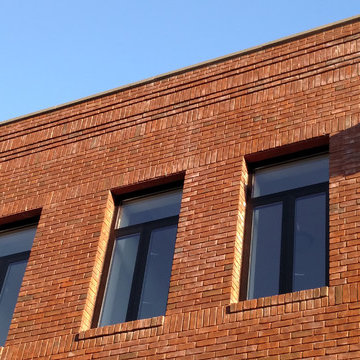
Photo of a mid-sized traditional three-storey brick brown townhouse exterior in Orange County with a flat roof.
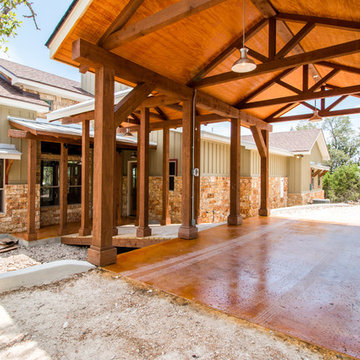
Design ideas for a mid-sized country one-storey green house exterior in Austin with mixed siding and a mixed roof.
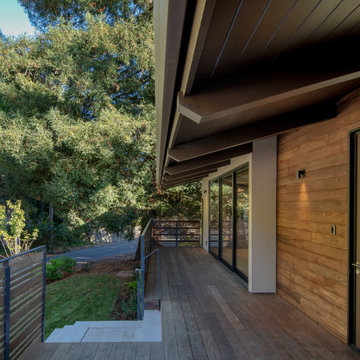
Front yard and deck to front entry door.
Mid-sized modern two-storey brown house exterior in San Francisco with wood siding, a gable roof and a metal roof.
Mid-sized modern two-storey brown house exterior in San Francisco with wood siding, a gable roof and a metal roof.
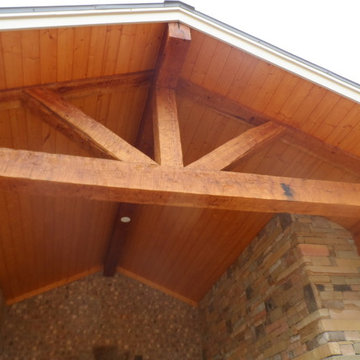
Bill Hughes/Blue Ridge Custom Builders
Mid-sized arts and crafts two-storey brick brown exterior in Atlanta with a gable roof.
Mid-sized arts and crafts two-storey brick brown exterior in Atlanta with a gable roof.
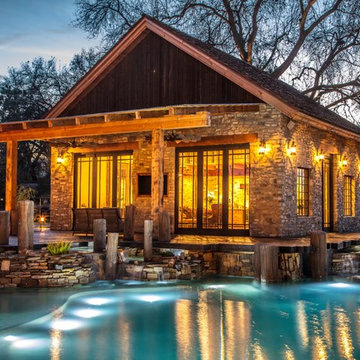
This is an example of a mid-sized country one-storey grey house exterior in Other with stone veneer, a gable roof and a shingle roof.
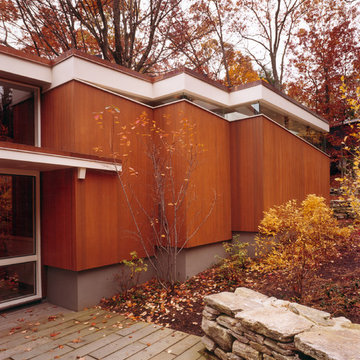
Design ideas for a mid-sized modern one-storey brown exterior in Boston with wood siding and a flat roof.
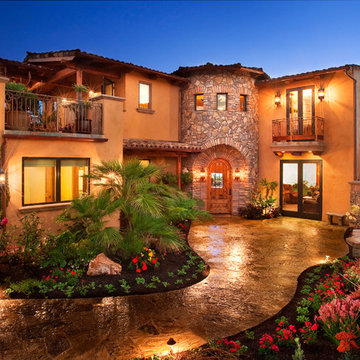
This is an example of a mid-sized mediterranean two-storey stucco brown exterior in San Luis Obispo with a gable roof.
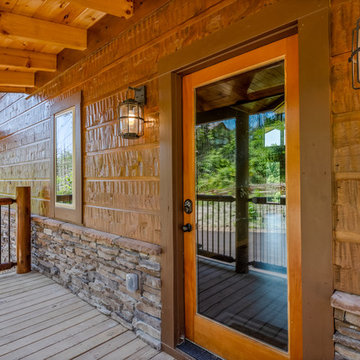
Photo of a mid-sized country two-storey brown house exterior in Other with mixed siding, a gable roof and a metal roof.
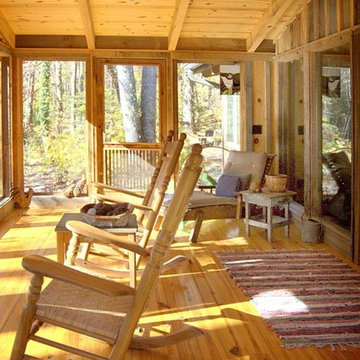
Mid-sized country two-storey brown exterior in Atlanta with wood siding.
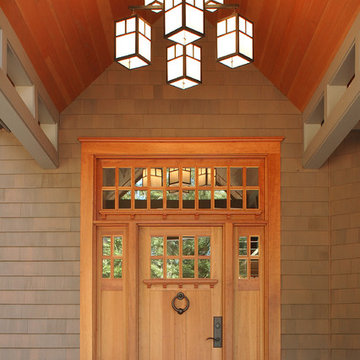
Bill Fish
Photo of a mid-sized traditional two-storey brown exterior in Boston with vinyl siding and a clipped gable roof.
Photo of a mid-sized traditional two-storey brown exterior in Boston with vinyl siding and a clipped gable roof.

Design ideas for a mid-sized contemporary one-storey grey house exterior with concrete fiberboard siding, a shed roof, a metal roof, a grey roof and clapboard siding.
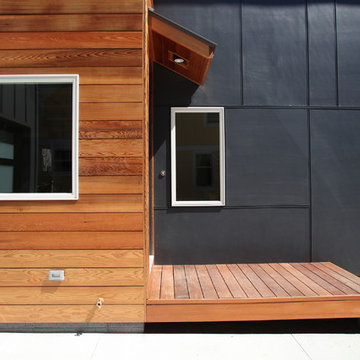
front entry with porch (photo: Bob Miller)
This is an example of a mid-sized contemporary two-storey grey house exterior in Detroit with mixed siding, a gable roof and a shingle roof.
This is an example of a mid-sized contemporary two-storey grey house exterior in Detroit with mixed siding, a gable roof and a shingle roof.
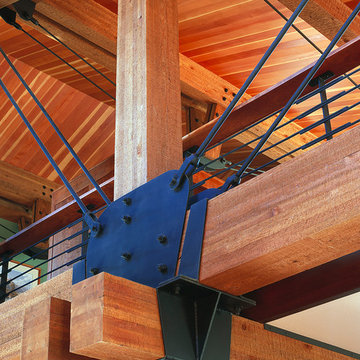
This vacation home, situated on a three acre wooded site, is an addition to the original modest house and garage. The program called for the addition of approximately 3,000 square feet to include living, dining, kitchen, and master bedroom space. A pavilion was created to the west of the existing house, with an internal bridge that spans a water element and connects both structures.
This strategy of separation allowed exploration of a new architecture that combined the timber tradition of the mountains with contemporary elements like expansive glass and an open plan. This is expressed by the great weight of the timber frame structure, which takes the form of two girder trusses that rest upon stone masses. On the west the truss is positioned outside the glass wall of the house. This creates a sense of depth that allows the building to dissolve into the landscape, and on a practical note, provides sun screening.
A.I.A. Wyoming Chapter Design Award of Merit 2001
Project Year: Pre-2005
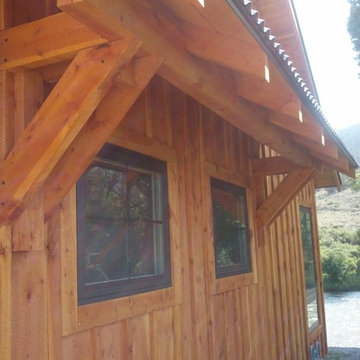
The awnings on this house add style and protection for the windows and doors.
Design ideas for a mid-sized traditional two-storey beige house exterior in Denver with wood siding, a gable roof and a metal roof.
Design ideas for a mid-sized traditional two-storey beige house exterior in Denver with wood siding, a gable roof and a metal roof.
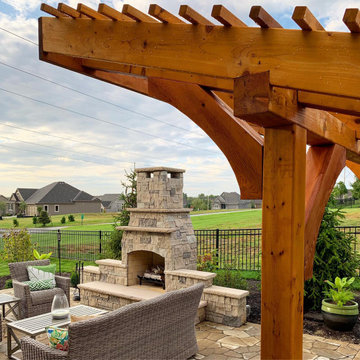
Custom cedar pergola and shade panel designed for an existing hardscape.
This is an example of a mid-sized transitional grey exterior in Kansas City.
This is an example of a mid-sized transitional grey exterior in Kansas City.
Mid-sized Exterior Design Ideas
3
