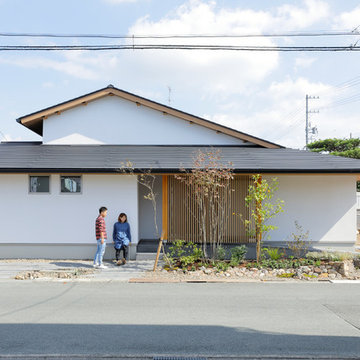Mid-sized Exterior Design Ideas
Refine by:
Budget
Sort by:Popular Today
161 - 180 of 3,850 photos
Item 1 of 3
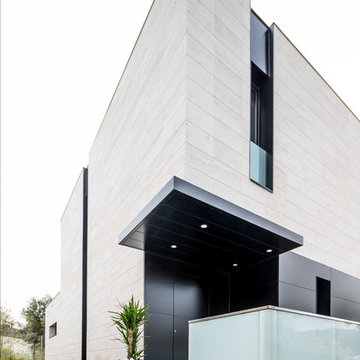
Mid-sized modern two-storey house exterior in Barcelona with stone veneer and a flat roof.
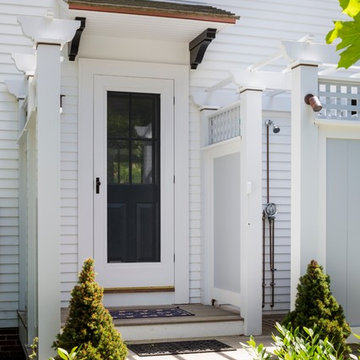
Mid-sized traditional two-storey white house exterior in Boston with wood siding.
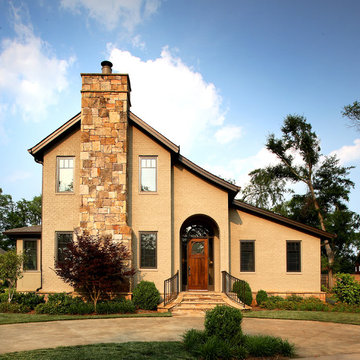
Entry View | Custom home Studio of LS3P ASSOCIATES LTD. | Marc Lamkin Photography
Mid-sized traditional two-storey brick beige exterior in Atlanta.
Mid-sized traditional two-storey brick beige exterior in Atlanta.
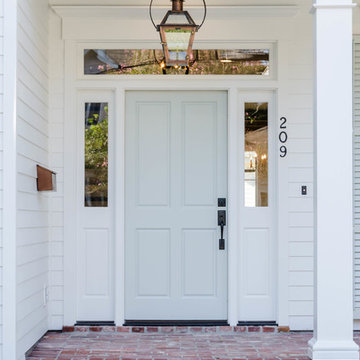
Jefferson Door supplied: windows (krestmark), interior door (Masonite), exterior doors, crown moulding, baseboards, columns (HB&G Building Products, Inc.), stair parts and door hardware. Builder: Hotard General Contracting jeffersondoor.com
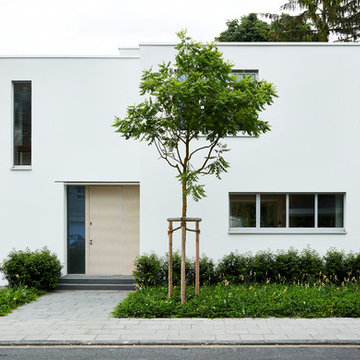
Inspiration for a mid-sized modern two-storey white exterior in Cologne with a flat roof.
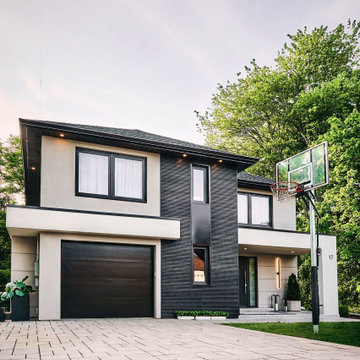
Photo of a mid-sized contemporary three-storey stucco grey house exterior in New York with a shingle roof and a black roof.
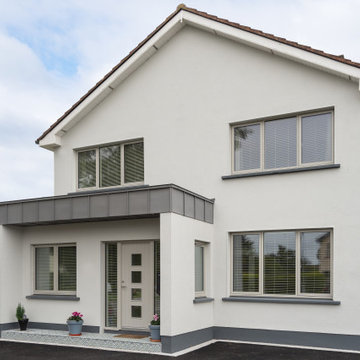
Casement windows & timber entrance door with a silky grey(RAL 7044) exterior finish on a semi-detached home.
This is an example of a mid-sized modern one-storey grey duplex exterior in Dublin with wood siding and a gable roof.
This is an example of a mid-sized modern one-storey grey duplex exterior in Dublin with wood siding and a gable roof.
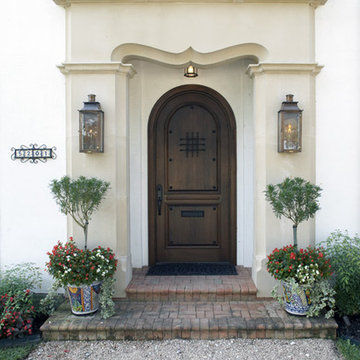
This is an example of a mid-sized mediterranean two-storey stucco white exterior in Dallas with a flat roof.
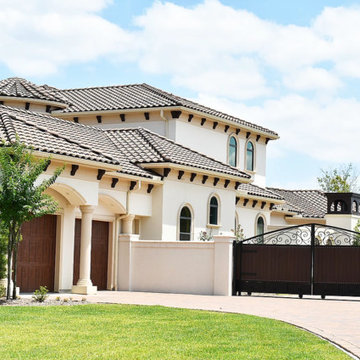
This is an example of a mid-sized mediterranean two-storey beige house exterior in Houston with stone veneer, a hip roof and a tile roof.
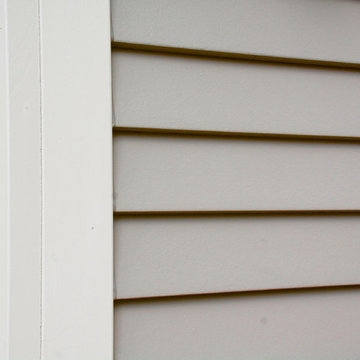
Siding & Windows Group remodeled this Evanston, IL Home Addition with Premium Artisan James HardiePlank Select Cedarmill Lap Siding in ColorPlus Technology Color Cobble Stone and HardieTrim Artisan Accent Smooth Boards in ColorPlus Technology Color Navajo Beige and Hardie Soffit & Fascia in Navajo Beige. Also installed Fypon Shutters in Custom Color by Sherwin Williams and Alside Gutters & Downspouts in Color Match Navajo Beige.
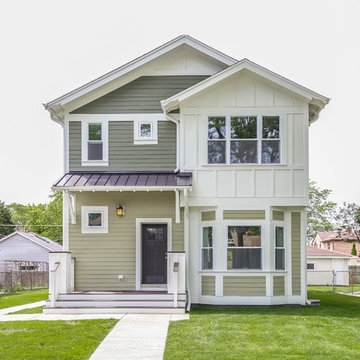
This is an example of a mid-sized traditional two-storey green house exterior in Chicago with wood siding and a gable roof.
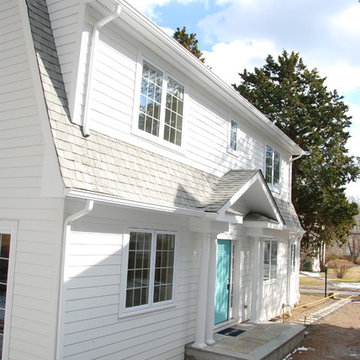
This home was transformed from a sprawling Sears Kit ranch to a Dutch Colonial.
Mid-sized transitional two-storey white house exterior in New York with wood siding, a gable roof and a shingle roof.
Mid-sized transitional two-storey white house exterior in New York with wood siding, a gable roof and a shingle roof.
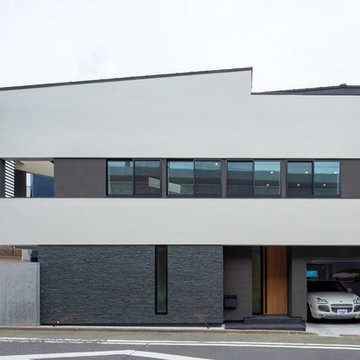
正面からでは三角形の形には観えない。
車が2台ほど入るガレージ。
コンクリート打ち放し壁の内側には寝室からのデッキを設置。
Design ideas for a mid-sized modern two-storey white house exterior in Tokyo with a shed roof and a metal roof.
Design ideas for a mid-sized modern two-storey white house exterior in Tokyo with a shed roof and a metal roof.
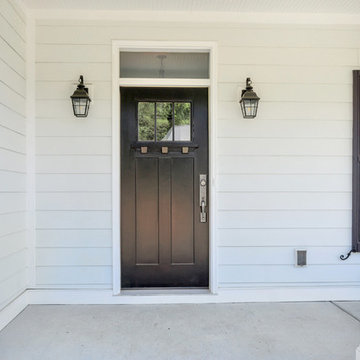
Craftsman Style home with fine appointments throughout. Covered front porch, back deck, 2 car garage and open layout.
Photo of a mid-sized traditional two-storey white house exterior in Other with concrete fiberboard siding, a gable roof and a shingle roof.
Photo of a mid-sized traditional two-storey white house exterior in Other with concrete fiberboard siding, a gable roof and a shingle roof.
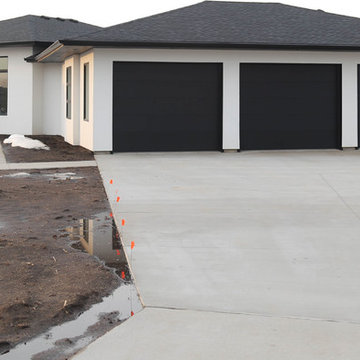
Mid-sized contemporary two-storey white house exterior in Other with mixed siding, a hip roof and a shingle roof.
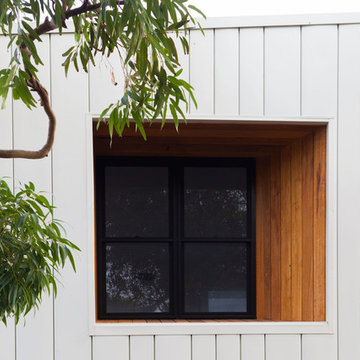
Close up of the pre-insulated Diversiclad colorbond cladding and customised black polycarbonate pergola. Blackbutt shiplap KD hardwood cladding window detail and wall cladding.
Builder: MADE - Architectural Constructions
Design: Space Design Architectural (SDA)
Photo: Lincoln Jubb
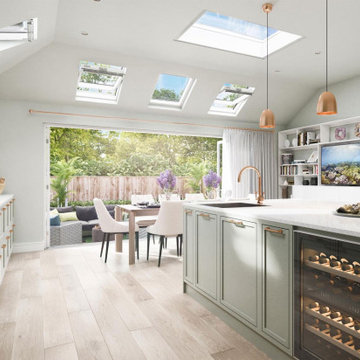
Modernist Extension - Shades
This expansive 40 SQ/M extension exudes luxury with its clean geometric lines.
Finished in a cutting edge construction façade material we combine cement and fibrous materials to create a beautiful, elegant and refined appearance to this extension.
Our Shades in Stone finish represents perfectly the soft, yet strong appearance of natural stone, with a fine textured finish that is a delight even to the touch and yet as durable and robust as the stone it emulates. This cladding is available in a wide range of colours and textures.
Available with a stunning large focal roof lantern that washes the entire space with natural light.
Aluminium Bi-folding doors truly bring the outside in for those memorable al-fresco opportunities.
All Vita extensions are available in any bespoke size or configuration.
Dimensions
10m wide x 4m deep
Price (Inclusive from Foundations to Installation)
£56,000 inc. VAT
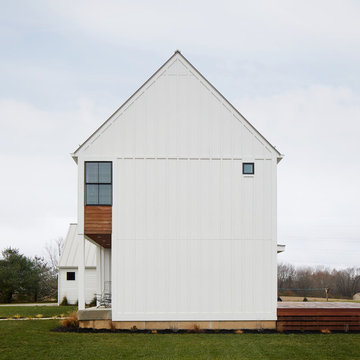
©BrettBulthuis2018
Mid-sized country two-storey white house exterior in Indianapolis with a shed roof.
Mid-sized country two-storey white house exterior in Indianapolis with a shed roof.
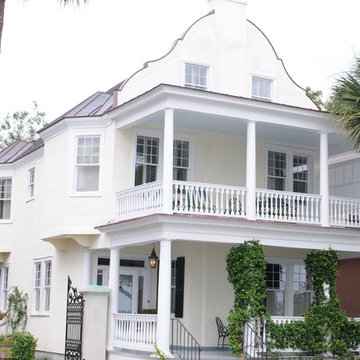
Application of architectural window film treatments that block 99.9% of the UV rays for fade control and interior preservation
Inspiration for a mid-sized traditional two-storey stucco yellow exterior in Charleston with a gable roof.
Inspiration for a mid-sized traditional two-storey stucco yellow exterior in Charleston with a gable roof.
Mid-sized Exterior Design Ideas
9
