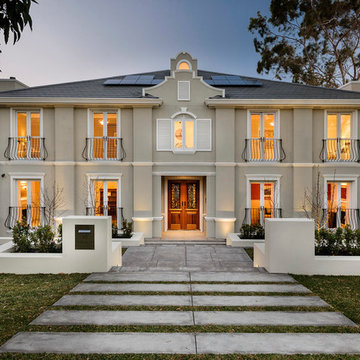Mid-sized Exterior Design Ideas
Refine by:
Budget
Sort by:Popular Today
1 - 16 of 16 photos
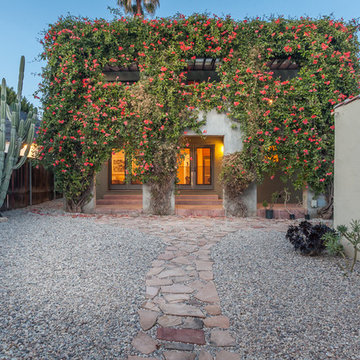
Shawn Bishop
Photo of a mid-sized two-storey stucco grey exterior in Los Angeles.
Photo of a mid-sized two-storey stucco grey exterior in Los Angeles.
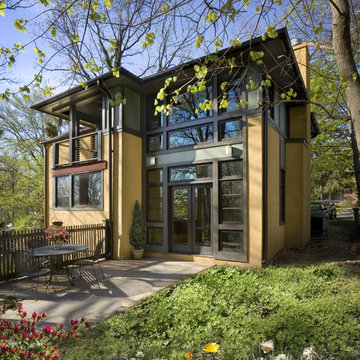
© Michael Matsil Photography
Design ideas for a mid-sized contemporary two-storey exterior in DC Metro.
Design ideas for a mid-sized contemporary two-storey exterior in DC Metro.
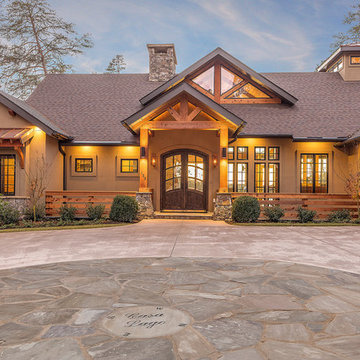
Modern functionality meets rustic charm in this expansive custom home. Featuring a spacious open-concept great room with dark hardwood floors, stone fireplace, and wood finishes throughout.
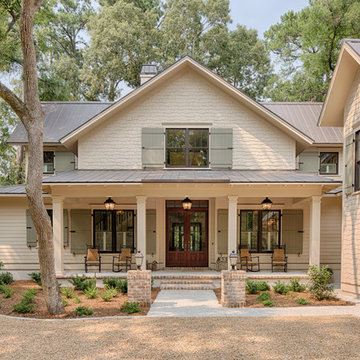
The best of past and present architectural styles combine in this welcoming, farmhouse-inspired design. Clad in low-maintenance siding, the distinctive exterior has plenty of street appeal, with its columned porch, multiple gables, shutters and interesting roof lines. Other exterior highlights included trusses over the garage doors, horizontal lap siding and brick and stone accents. The interior is equally impressive, with an open floor plan that accommodates today’s family and modern lifestyles. An eight-foot covered porch leads into a large foyer and a powder room. Beyond, the spacious first floor includes more than 2,000 square feet, with one side dominated by public spaces that include a large open living room, centrally located kitchen with a large island that seats six and a u-shaped counter plan, formal dining area that seats eight for holidays and special occasions and a convenient laundry and mud room. The left side of the floor plan contains the serene master suite, with an oversized master bath, large walk-in closet and 16 by 18-foot master bedroom that includes a large picture window that lets in maximum light and is perfect for capturing nearby views. Relax with a cup of morning coffee or an evening cocktail on the nearby covered patio, which can be accessed from both the living room and the master bedroom. Upstairs, an additional 900 square feet includes two 11 by 14-foot upper bedrooms with bath and closet and a an approximately 700 square foot guest suite over the garage that includes a relaxing sitting area, galley kitchen and bath, perfect for guests or in-laws.
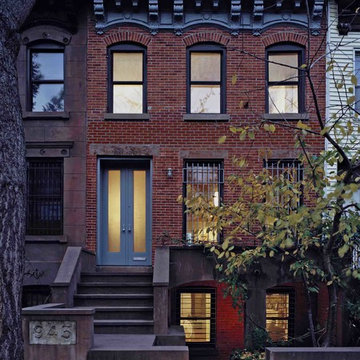
Hulya Kolabas
Inspiration for a mid-sized transitional three-storey brick townhouse exterior in New York.
Inspiration for a mid-sized transitional three-storey brick townhouse exterior in New York.
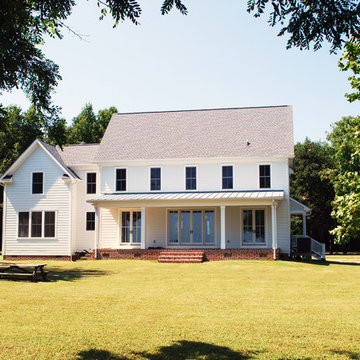
This house design was inspired by the 19th century style farm houses that are scattered about the flat open farmland of Eastern Shore, Virginia. The building site for this project was on a waterfront peninsula that made it picturesque as well as historical version of a bygone era. Versions of this house and others like it can be found on downhomeplans.com
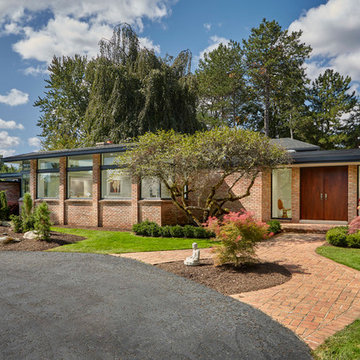
Photo of a mid-sized midcentury one-storey brick beige house exterior in Detroit with a shingle roof and a hip roof.
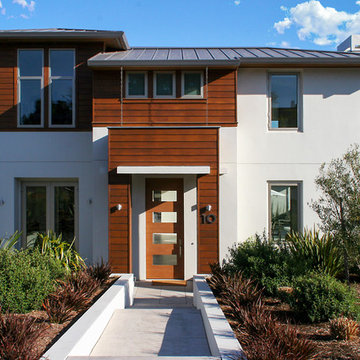
Photo of a mid-sized contemporary two-storey white exterior in San Francisco with mixed siding.
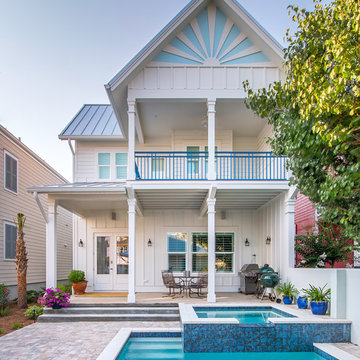
Greg Reigler
Photo of a mid-sized beach style two-storey white exterior in Atlanta with wood siding and a gable roof.
Photo of a mid-sized beach style two-storey white exterior in Atlanta with wood siding and a gable roof.
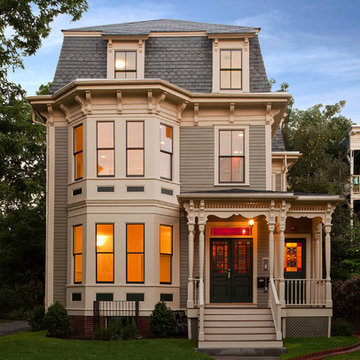
The Philip Munroe Residence consisted of the restoration and rehabilitation of the House to the standards set by the National Park Service, the Massachusetts Historical Commission, and the Mid Cambridge Neighborhood Conservation District Commission. The internal decorative stairwells, Queen Anne windows, interior and exterior doors, slate roof, and ornamental features were preserved. Replacement items such as windows and clapboards were reproduced with the same materials and specifications as those on the building when it was originally built in 1887.
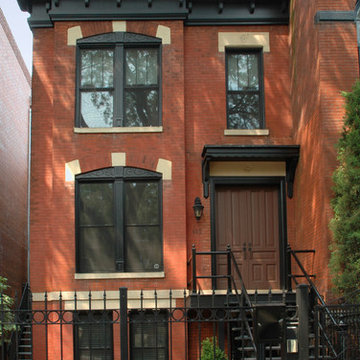
Anthony May Photography
This is an example of a mid-sized traditional three-storey brick exterior in Chicago.
This is an example of a mid-sized traditional three-storey brick exterior in Chicago.
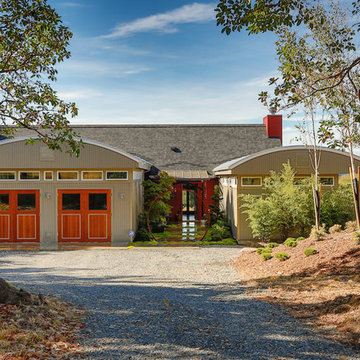
This is an example of a mid-sized contemporary one-storey grey house exterior in Seattle with vinyl siding, a gable roof and a tile roof.
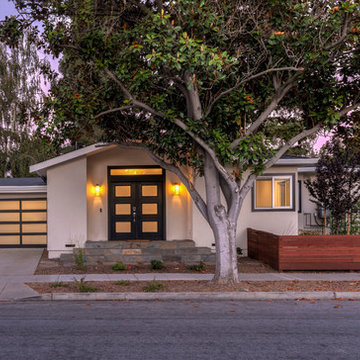
Exterior of a compact home, given an illusion of spaciousness inside by light colors and minimalistic interior
Mid-sized transitional one-storey beige townhouse exterior in San Francisco with a gable roof and a shingle roof.
Mid-sized transitional one-storey beige townhouse exterior in San Francisco with a gable roof and a shingle roof.
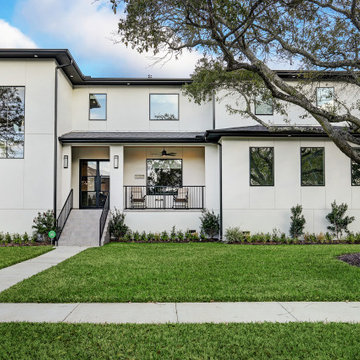
Mid-sized contemporary two-storey stucco white house exterior in Houston with a hip roof and a shingle roof.
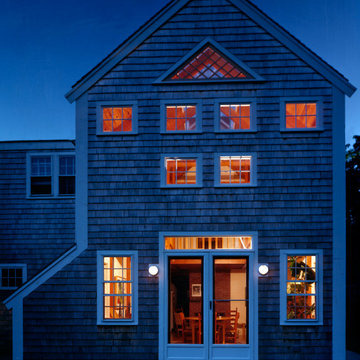
Inspiration for a mid-sized country two-storey brown exterior in Boston with wood siding and a gable roof.
Mid-sized Exterior Design Ideas
1
