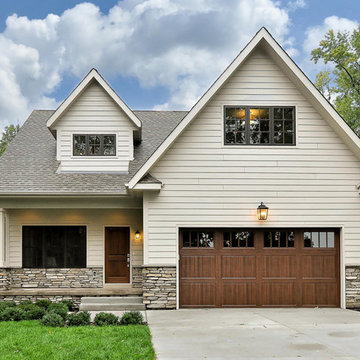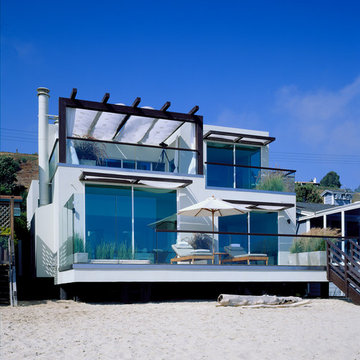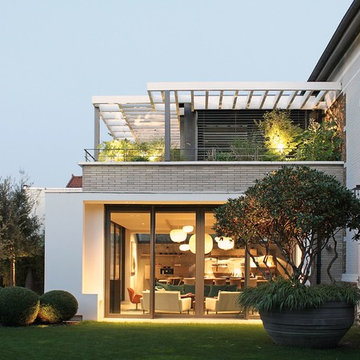Mid-sized Exterior Design Ideas
Refine by:
Budget
Sort by:Popular Today
1 - 20 of 67 photos
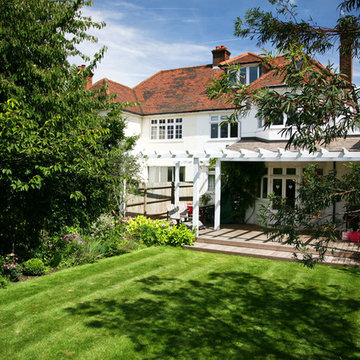
Kate Eyre Garden Design
This is an example of a mid-sized traditional exterior in London.
This is an example of a mid-sized traditional exterior in London.
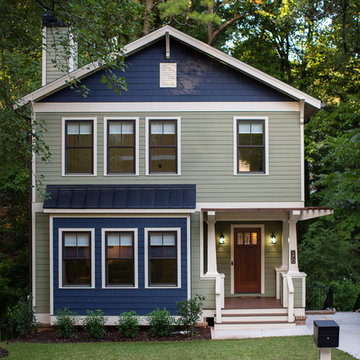
This is an example of a mid-sized arts and crafts two-storey multi-coloured house exterior in Atlanta with concrete fiberboard siding and a gable roof.
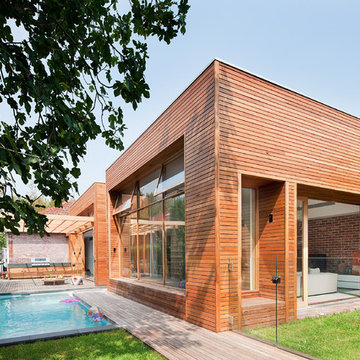
Shannon McGrath
This is an example of a mid-sized contemporary one-storey exterior in Melbourne with wood siding and a flat roof.
This is an example of a mid-sized contemporary one-storey exterior in Melbourne with wood siding and a flat roof.
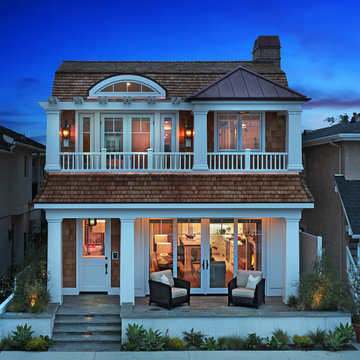
Jeri Koegel
Photo of a mid-sized traditional two-storey exterior in Orange County with a shingle roof.
Photo of a mid-sized traditional two-storey exterior in Orange County with a shingle roof.
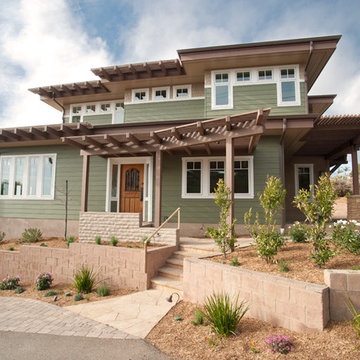
Architect- Sema Architects
Mid-sized transitional two-storey green exterior in San Diego with wood siding and a flat roof.
Mid-sized transitional two-storey green exterior in San Diego with wood siding and a flat roof.
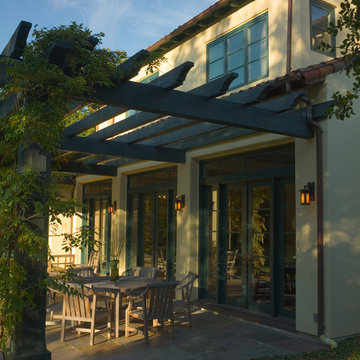
Modern-living compliments tradition here as this two-story residence featuring bay windows and gabled roofs. The copper roofing detail, stone exterior and use of horizontal lines bring a grounded feeling to this home giving the residence a familiar yet contemporary appeal.
Photographer Bernard André
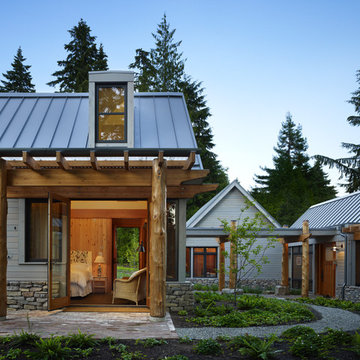
Mid-sized country one-storey exterior in Seattle with wood siding and a gable roof.
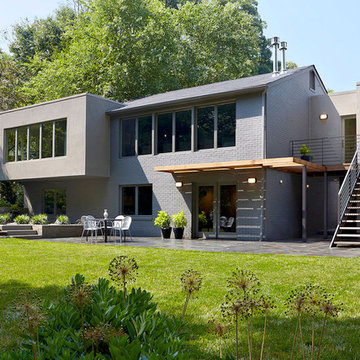
In the renovation and addition to this home in Falls Church VA, exterior hard-scapes and garden spaces surround the house while the spaces within the home are made larger and are opened up to the forestall views surrounding the home. When walking on the pathway one crosses the many thresholds along the exterior that help to separate and create new intimate garden spaces. Steel, concrete, and wood come together in this intricate walkway system comprised of slatted screen fences, a guiding pergola overhead, and a hard-scaped pathway. The changes in grade, volume, and materiality allow for a dynamic walkway that runs both to the new entry and continues to the rear patio where it then terminates at the patio access of the home. The master bedroom is extruded out over the lower level into the rear of the house and opened up with tall windows all along two sides. A more formal entry space is added at the front with full height glass bringing in lots of light to make for an elegant entry space. Partitions are removed from the interior to create one large space which integrates the new kitchen, living room , and dining room. Full height glass along the rear of the house opens up the views to the rear and brightens up the entire space. A new garage volume is added and bridged together with the existing home creating a new powder room, mudroom, and storage.
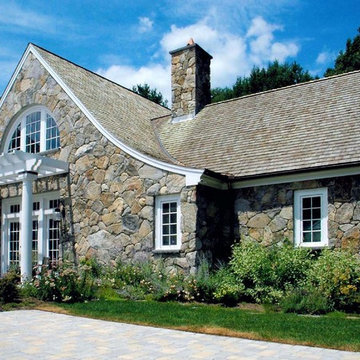
artist studio / builder - cmd corp.
This is an example of a mid-sized traditional two-storey beige house exterior in Boston with stone veneer, a gable roof and a shingle roof.
This is an example of a mid-sized traditional two-storey beige house exterior in Boston with stone veneer, a gable roof and a shingle roof.
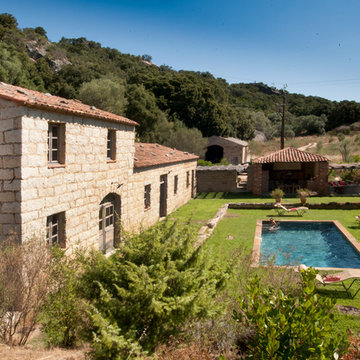
eric.béber.photo
This is an example of a mid-sized country split-level exterior in Corsica with stone veneer and a gable roof.
This is an example of a mid-sized country split-level exterior in Corsica with stone veneer and a gable roof.
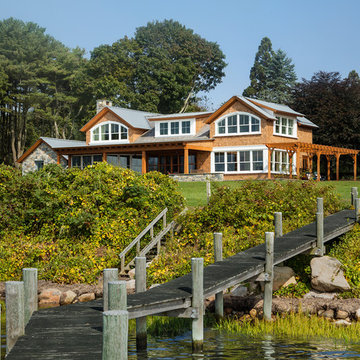
The waterside of this Connecticut coastal home features arch topped windows, a deep covered porch and a natural cedar arbor.
Design ideas for a mid-sized beach style two-storey brown house exterior in Other with wood siding, a gable roof and a metal roof.
Design ideas for a mid-sized beach style two-storey brown house exterior in Other with wood siding, a gable roof and a metal roof.
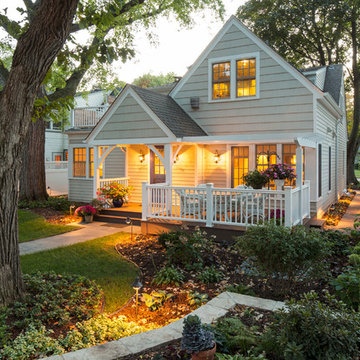
- Interior Designer: InUnison Design, Inc. - Christine Frisk
- Architect: SALA Architects - Paul Buum
- Builder: Flynn Construction
- Photographer: Troy Thies
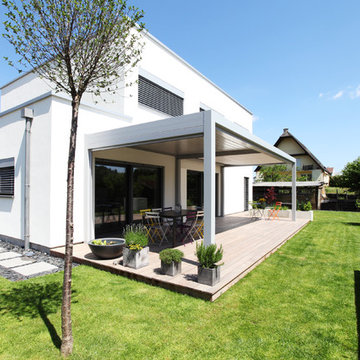
Maison passive certifiée à Horbourg-Wihr
Photo of a mid-sized contemporary three-storey white exterior in Strasbourg with a flat roof.
Photo of a mid-sized contemporary three-storey white exterior in Strasbourg with a flat roof.
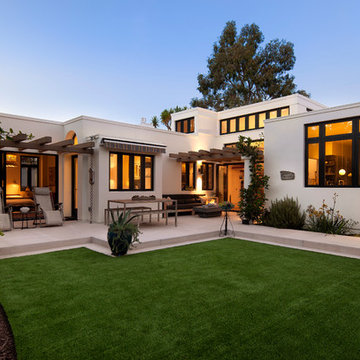
Design ideas for a mid-sized mediterranean two-storey stucco white exterior in Santa Barbara with a flat roof.
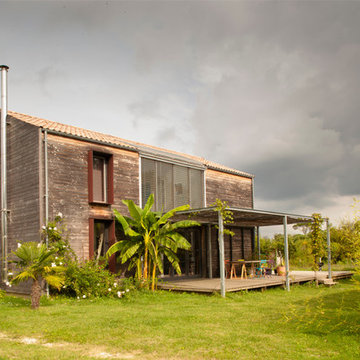
Angle Sud-ouest
Apport solaire par la serre centrale
Terrasse ombragée
- Crédit Photo Richard Noury
Photo of a mid-sized tropical exterior in Bordeaux with a gable roof and wood siding.
Photo of a mid-sized tropical exterior in Bordeaux with a gable roof and wood siding.
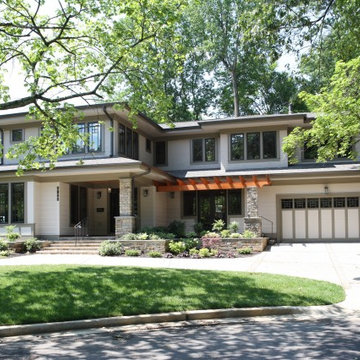
This Praire style home is located in Bethesda Maryland and features stucco exterior highlighted by 3' eaves and rich exterior trim colors.
Inspiration for a mid-sized arts and crafts two-storey exterior in Seattle.
Inspiration for a mid-sized arts and crafts two-storey exterior in Seattle.
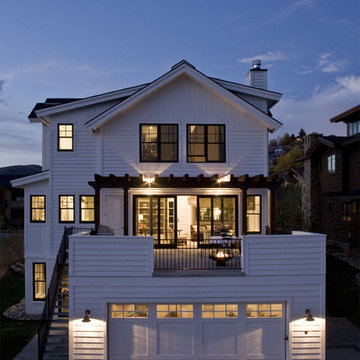
Design ideas for a mid-sized country two-storey exterior in Denver with wood siding.
Mid-sized Exterior Design Ideas
1
