Mid-sized Exterior Design Ideas with a Blue Roof
Refine by:
Budget
Sort by:Popular Today
21 - 40 of 76 photos
Item 1 of 3
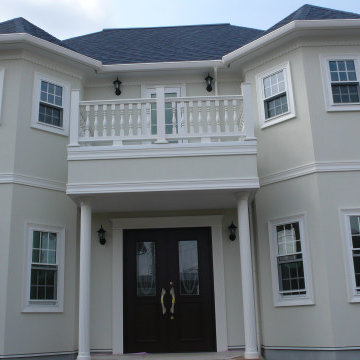
Dズニーイメージ
お城
ジョリパット
Photo of a mid-sized traditional two-storey white house exterior in Other with mixed siding, a hip roof, a mixed roof and a blue roof.
Photo of a mid-sized traditional two-storey white house exterior in Other with mixed siding, a hip roof, a mixed roof and a blue roof.
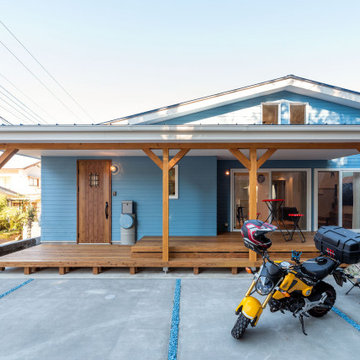
アメ車乗りのお施主様が作るカリフォルニアスタイルの平屋です。
家の性能(高気密高断熱)にも拘ったお家です!
Mid-sized beach style one-storey blue house exterior in Other with a clipped gable roof, a metal roof and a blue roof.
Mid-sized beach style one-storey blue house exterior in Other with a clipped gable roof, a metal roof and a blue roof.
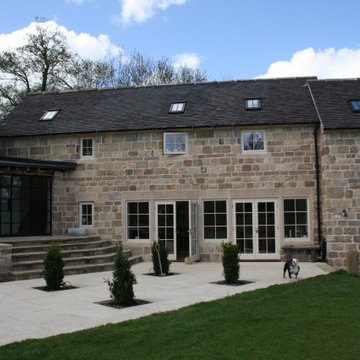
Traditional Stone Cottage, renovated and extended to suit the family's requirements with a modern crittal style door and window
This is an example of a mid-sized traditional split-level house exterior in Other with stone veneer, a hip roof, a tile roof and a blue roof.
This is an example of a mid-sized traditional split-level house exterior in Other with stone veneer, a hip roof, a tile roof and a blue roof.
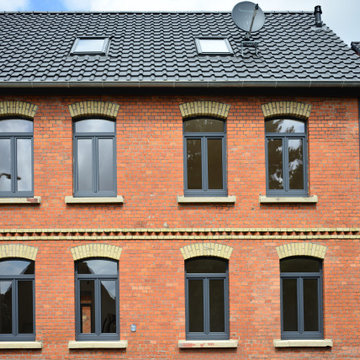
This is an example of a mid-sized traditional three-storey brick red apartment exterior in Hanover with a gable roof, a tile roof, a blue roof and clapboard siding.
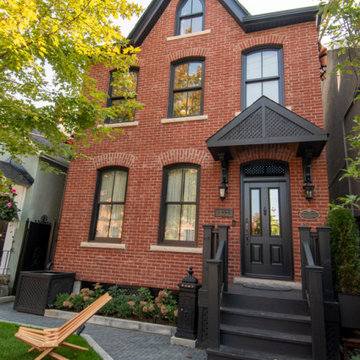
Victorian Historical - Peggy Kurtin Excellence In Restoration 2020 Award-Restoration Rebuild - High End Modern Addition
Mid-sized traditional three-storey stucco red house exterior in Toronto with a gable roof, a shingle roof and a blue roof.
Mid-sized traditional three-storey stucco red house exterior in Toronto with a gable roof, a shingle roof and a blue roof.
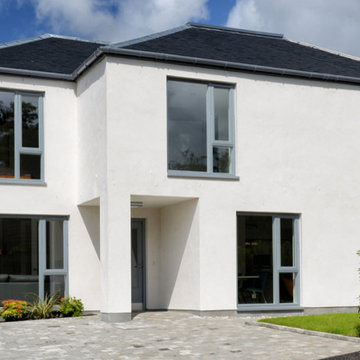
Our client’s brief was to maximise the return on their corner plot in Bearsden. By demolishing the existing property, it was possible to split the site to form two generous detached houses for sale that would display the best of contemporary open plan living while working to a tight budget. With clean, simple and considered detailing, each dwelling was designed with the aim of bringing natural light into open-plan rooms, linking indoor and outdoor spaces. Both were sold before completion.
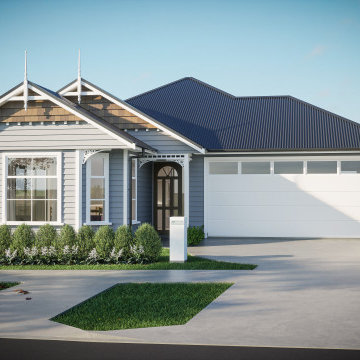
A beautiful 3 bedroom home, with double garage in traditional New Zealand Villa style. Has all the hallmarks of a villa but with modern accents. Has a gorgeous open plan living room, dining and kitchen with scullery for entertaining. The kitchen island has a bespoke fluted face with a beautifully curved isand stone benchtop. Has a generous powder room and two fully tiled bathrooms.
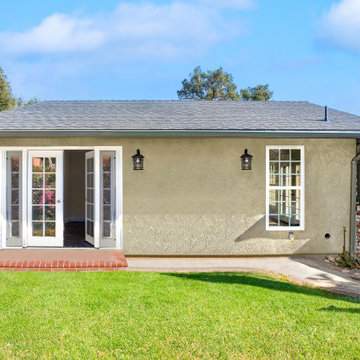
A classical garage conversion to an ADU (Guest unit). This 524sq. garage was a prime candidate for such a transformation due to the extra 100+sq. that is not common with most detached garage units.
This extra room allowed us to design the perfect layout of 1br+1.5bath.
The bathrooms were designed in the classical European layout of main bathroom to house the shower, the vanity and the laundry machines while a secondary smaller room houses the toilet and an additional small wall mounted vanity, this layout is perfect for entertaining guest in the small backyard guest unit.
The kitchen is a single line setup with room for full size appliances.
The main Livingroom and kitchen area boasts high ceiling with exposed Elder wood beam cover and many windows to welcome the southern sun rays into the living space.
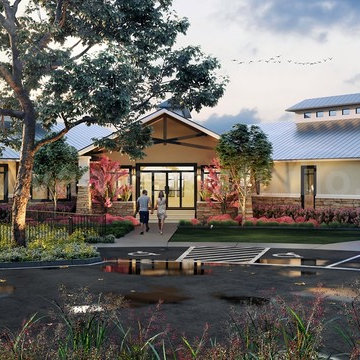
Classic ornamental landscaping help screen the parking area while framing the view from the street. Residential front house 3d exterior walkthrough & backyard pool view of 3D Exterior Modeling Company with walkway places, decent atmosphere, road view, trees, garage area, car, bicycle, roof house, garden, people, modelling visualization firms by Architectural Visualisation Studio
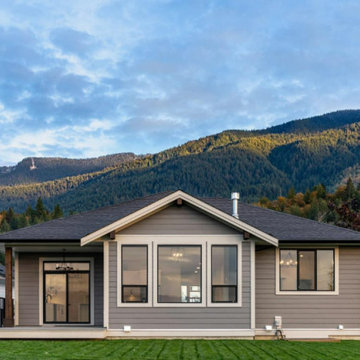
Chilliwack is known for its mountains, rivers and forests, and these beautiful single-family homes make the most of the idyllic setting. Custom millwork throughout—including stunning panels at the entryways—and cast stone fireplace surrounds infuse the interiors with an easy, natural sophistication.
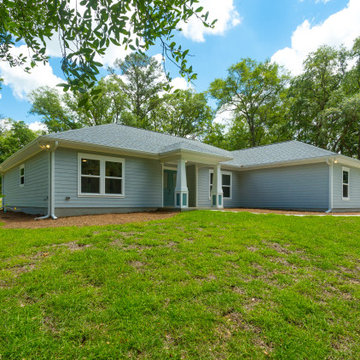
Custom home with fiber cement lap siding, single hung windows, and a screened in porch.
Mid-sized traditional one-storey blue house exterior with concrete fiberboard siding, a gable roof, a shingle roof and a blue roof.
Mid-sized traditional one-storey blue house exterior with concrete fiberboard siding, a gable roof, a shingle roof and a blue roof.
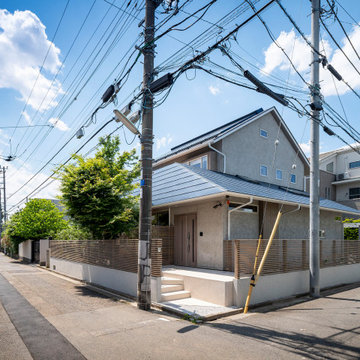
This is an example of a mid-sized modern two-storey stucco beige house exterior in Tokyo with a gable roof, a metal roof and a blue roof.
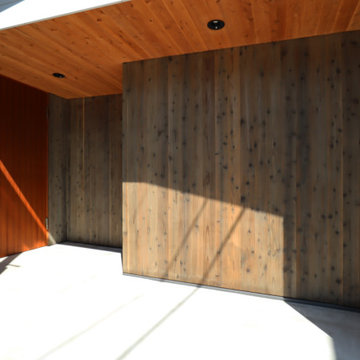
This is an example of a mid-sized country one-storey brown house exterior with wood siding, a gable roof, a metal roof, a blue roof and board and batten siding.
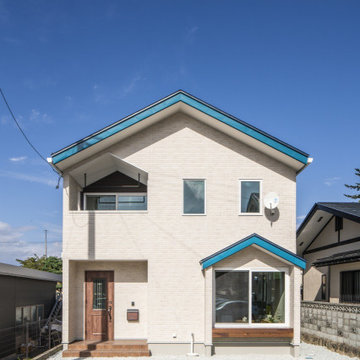
買い物の荷物をリビングへまっすぐ運べたらいいな。
町中の狭小地だけど明るいリビングでくつろぎたい。
階段と一緒の吹抜けにしてより開放的な空間をつくった。
ウォールナットをフローリングに落ち着いたコーディネートを。
毎日の家事が楽になる日々の暮らしを想像して。
家族のためだけの動線を考え、たったひとつ間取りを一緒に考えた。
そして、家族の想いがまたひとつカタチになりました。
外皮平均熱貫流率(UA値) : 0.45W/m2・K
気密測定隙間相当面積(C値):0.55cm2/m2
断熱等性能等級 : 等級[4]
一次エネルギー消費量等級 : 等級[5]
耐震等級 : 等級[2]
構造計算:許容応力度計算
仕様:
長期優良住宅認定
山形市産材利用拡大促進事業
やまがた健康住宅認定
山形の家づくり利子補給(寒さ対策・断熱化型)
家族構成:30代夫婦+子供2人
施工面積:120.48 ㎡ ( 36.45 坪)
竣工:2020年10月
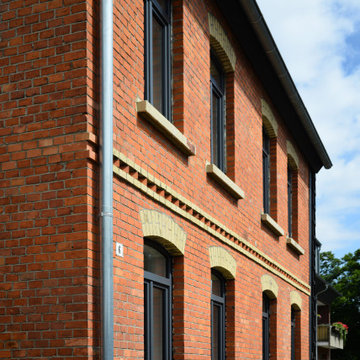
Design ideas for a mid-sized traditional three-storey brick red apartment exterior in Hanover with a gable roof, a tile roof, a blue roof and clapboard siding.
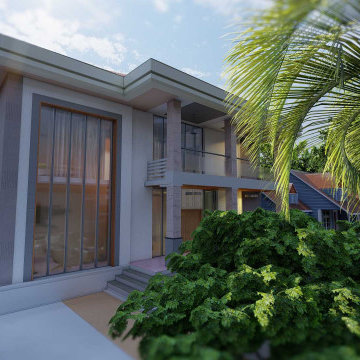
a 2-story luxury villa in the capital city of Addis Ababa
Mid-sized contemporary two-storey grey house exterior in Other with a clipped gable roof, a metal roof, a blue roof and clapboard siding.
Mid-sized contemporary two-storey grey house exterior in Other with a clipped gable roof, a metal roof, a blue roof and clapboard siding.
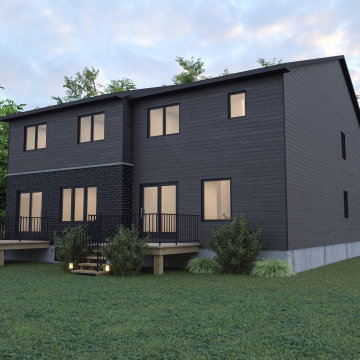
Photo of a mid-sized three-storey brick grey duplex exterior in Ottawa with a gable roof, a mixed roof, a blue roof and clapboard siding.
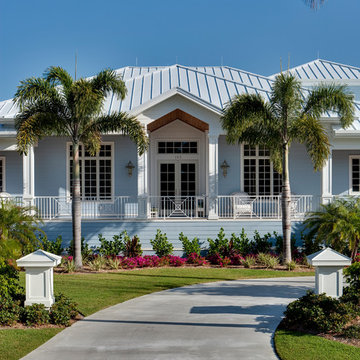
Design ideas for a mid-sized traditional one-storey brick blue house exterior in Tampa with board and batten siding, a gable roof, a shingle roof and a blue roof.
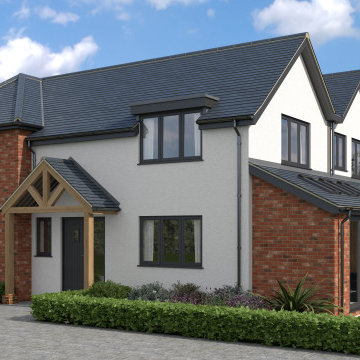
Mid-sized modern two-storey stucco duplex exterior in Other with a gable roof, a tile roof and a blue roof.
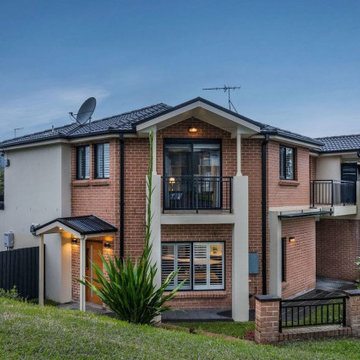
Photo of a mid-sized modern two-storey brick brown duplex exterior in Sydney with a gable roof, a tile roof and a blue roof.
Mid-sized Exterior Design Ideas with a Blue Roof
2