Mid-sized Exterior Design Ideas with a Grey Roof
Refine by:
Budget
Sort by:Popular Today
161 - 180 of 4,747 photos
Item 1 of 3
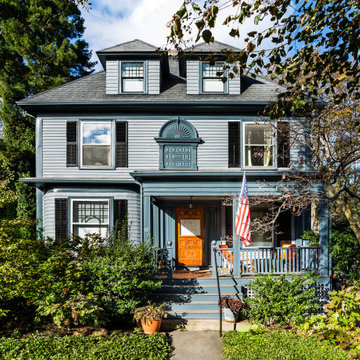
View of the restored front of this 19th century American Foursquare home, complete with shutters, medalion, paneled wood door, and generous front porch.
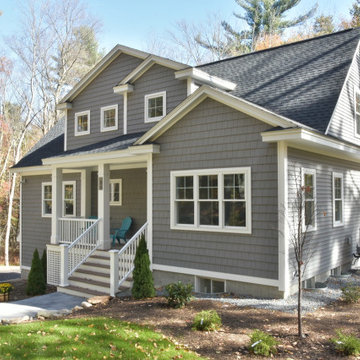
Country Cottage/Bungalow
Design ideas for a mid-sized arts and crafts two-storey grey house exterior in Boston with vinyl siding, a gable roof, a shingle roof, a grey roof and shingle siding.
Design ideas for a mid-sized arts and crafts two-storey grey house exterior in Boston with vinyl siding, a gable roof, a shingle roof, a grey roof and shingle siding.
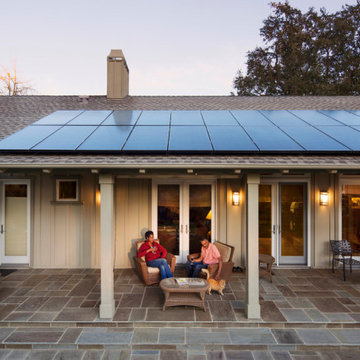
Charming California Ranch Style board and batten home with top of the line solar energy system installed. This model SunPower home is typical of the A-series black on black solar panel array that we have helped hundreds of homeowners across the US install on their roofs. The design, permitting, installation is all taken care of and included in the solar programs we offer, some are $0 down and others utilize generous incentives to save you money from day 1.
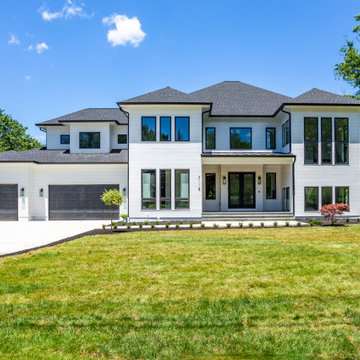
Our Virginia studio used a black-and-white palette and warm wood hues to give this classic farmhouse a modern touch.
---
Project designed by Pasadena interior design studio Amy Peltier Interior Design & Home. They serve Pasadena, Bradbury, South Pasadena, San Marino, La Canada Flintridge, Altadena, Monrovia, Sierra Madre, Los Angeles, as well as surrounding areas.
For more about Amy Peltier Interior Design & Home, click here: https://peltierinteriors.com/
To learn more about this project, click here:
https://peltierinteriors.com/portfolio/modern-farmhouse-interior-design-virginia/
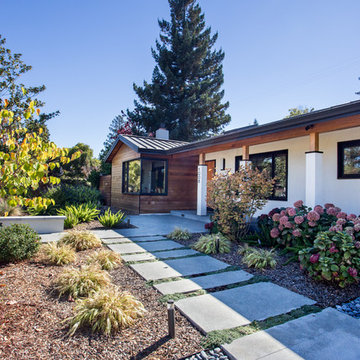
Courtesy of Amy J Photography
Inspiration for a mid-sized modern one-storey multi-coloured house exterior in San Francisco with a metal roof and a grey roof.
Inspiration for a mid-sized modern one-storey multi-coloured house exterior in San Francisco with a metal roof and a grey roof.
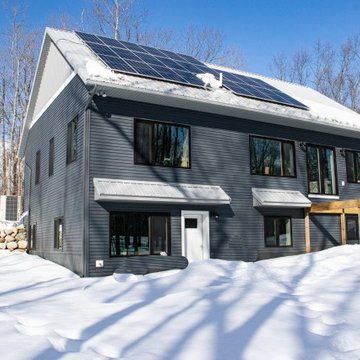
This is an example of a mid-sized traditional two-storey grey house exterior in Grand Rapids with vinyl siding, a gable roof, a metal roof, a grey roof and clapboard siding.
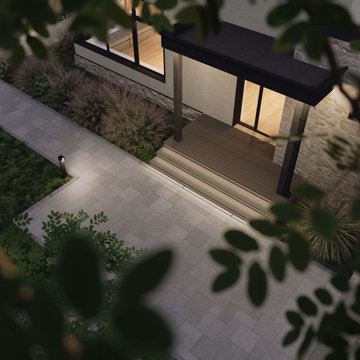
Проект одного этажного жилого дома площадью 230 кв.м для молодой семьи с одним ребенком Функционально состоит из жилых помещений просторная столовая гостиная, спальня родителей и спальня ребенка. Вспомогательные помещения: кухня, прихожая, гараж, котельная, хозяйственная комната. Дом выполнен в современном стиле с минимальным количеством деталей. Ориентация жилых помещений на южную сторону.
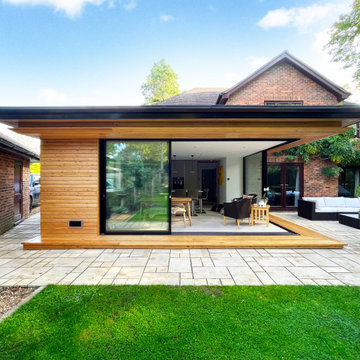
Design ideas for a mid-sized contemporary house exterior in Hampshire with wood siding, a hip roof, a metal roof, a grey roof and board and batten siding.
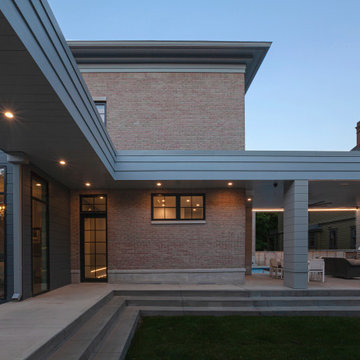
Elevated covered breezeway connects garage to house - View from Garage to House reveals In-Law quarters to the left and lanai to the right - New Modern Villa - Old Northside Historic Neighborhood, Indianapolis - Architect: HAUS | Architecture For Modern Lifestyles - Builder: ZMC Custom Homes
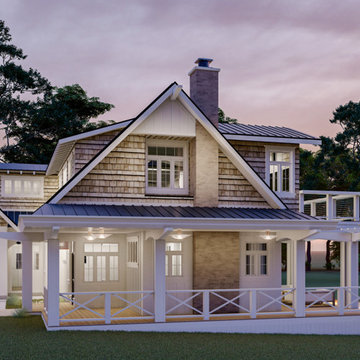
Mid-sized country two-storey white house exterior in San Diego with mixed siding, a gable roof, a metal roof, a grey roof and board and batten siding.
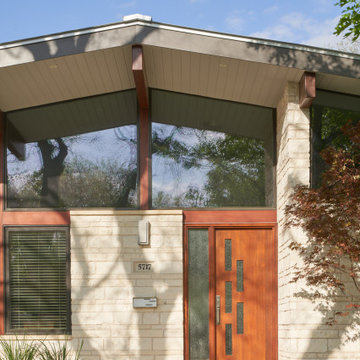
Front Exterior
This is an example of a mid-sized midcentury one-storey white house exterior in Austin with stone veneer, a gable roof, a metal roof, a grey roof and clapboard siding.
This is an example of a mid-sized midcentury one-storey white house exterior in Austin with stone veneer, a gable roof, a metal roof, a grey roof and clapboard siding.
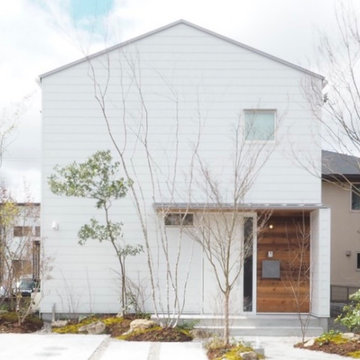
「家」だけではなく、「庭」があってはじめて、「家庭」になるとグリットアーキテクトでは考えています。大自然の厳しい環境を生き抜いてきた木々たちは、線は細くても力強さがあり、外観がパっと華やかになります。
Photo of a mid-sized scandinavian two-storey white house exterior in Other with mixed siding, a gable roof, a metal roof and a grey roof.
Photo of a mid-sized scandinavian two-storey white house exterior in Other with mixed siding, a gable roof, a metal roof and a grey roof.
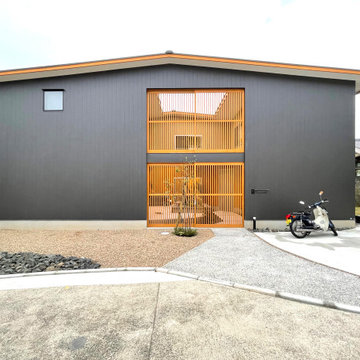
設計&施工 (株)イン&エムスクエア
福岡市の都心部近めのエリアで、やや小高い丘の上にある住宅地。中庭を介して玄関にアプローチする家です。リビングに面する中庭では小さなお子様も内と外を自由に行き交える内なる外部空間です。さらにシンボルツリーを眺めながら季節を楽しむことができます。道路面には桜の木々がたくさんあり、春にはリビングの窓いっぱいに咲き誇る桜を見ることができます。ほとんどの部屋が中庭を向いており、1階の趣味室、2階の趣味室からも中庭のシンボルツリーを眺めることができます。2階にある洗面室は南向きなので明るく、さらに5帖ほどの広さなので、洗濯物も干しっぱなしにでき機能的。リビング・ダイニングには造り付の作業台や、パソコンコーナー、TV台があるのでスッキリと使用することができます。床はタモ材で北欧家具などに馴染む造りとなっています。洗面台も造り付で細やかにご要望を取り入れています。
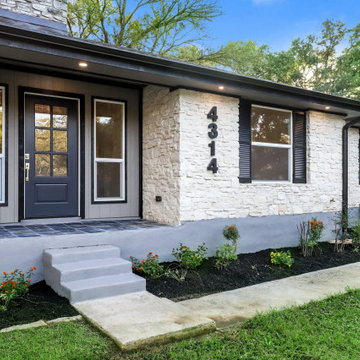
front porch in 6x8 slate tile. recessed lighting at eaves. custom over-sized house numbers. wood shutters
Photo of a mid-sized contemporary one-storey multi-coloured house exterior in Austin with stone veneer, a hip roof, a shingle roof and a grey roof.
Photo of a mid-sized contemporary one-storey multi-coloured house exterior in Austin with stone veneer, a hip roof, a shingle roof and a grey roof.
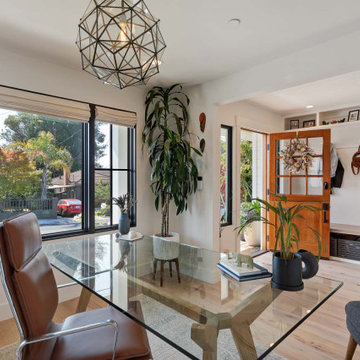
Farmhouse Modern home with horizontal and batten and board white siding and gray/black raised seam metal roofing and black windows.
Photo of a mid-sized country two-storey white house exterior in San Francisco with wood siding, a hip roof, a metal roof, a grey roof and board and batten siding.
Photo of a mid-sized country two-storey white house exterior in San Francisco with wood siding, a hip roof, a metal roof, a grey roof and board and batten siding.
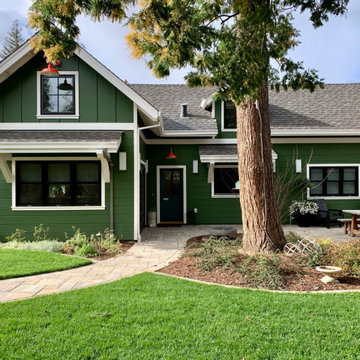
The L-shaped bungalow provides privacy from the main house on the property. The path leads guests from the gate down to the teal front door. Black window frames offer less glare than the traditional white.
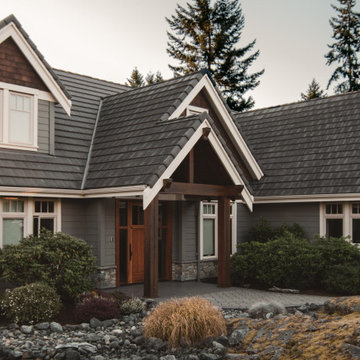
Exterior repainted by Seriously Painting Ltd.. Trim and siding were cleaned and then painted with Benjamin Moore's Aura Exterior Paint.
Mid-sized traditional two-storey grey house exterior in Vancouver with concrete fiberboard siding, a tile roof, a grey roof and clapboard siding.
Mid-sized traditional two-storey grey house exterior in Vancouver with concrete fiberboard siding, a tile roof, a grey roof and clapboard siding.
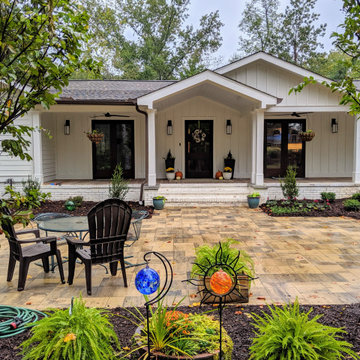
Board & Batten Siding - Ranch Home w/large front porch.
Photo of a mid-sized transitional one-storey white house exterior in Atlanta with concrete fiberboard siding, a gable roof, a shingle roof, a grey roof and board and batten siding.
Photo of a mid-sized transitional one-storey white house exterior in Atlanta with concrete fiberboard siding, a gable roof, a shingle roof, a grey roof and board and batten siding.
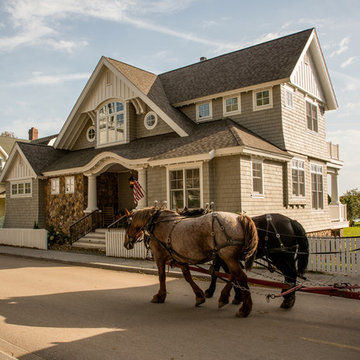
Design ideas for a mid-sized arts and crafts two-storey grey house exterior in Other with wood siding, a gable roof, a shingle roof, a grey roof and shingle siding.
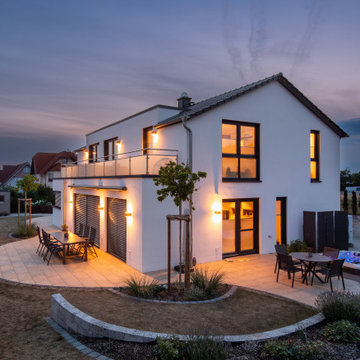
Photo of a mid-sized contemporary three-storey stucco white house exterior in Frankfurt with a gable roof, a tile roof and a grey roof.
Mid-sized Exterior Design Ideas with a Grey Roof
9