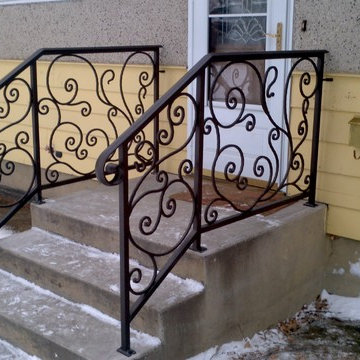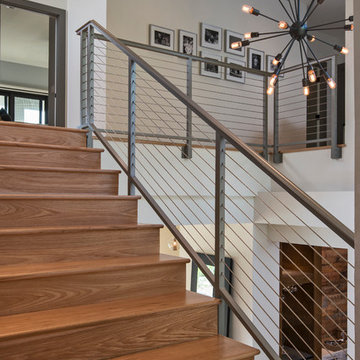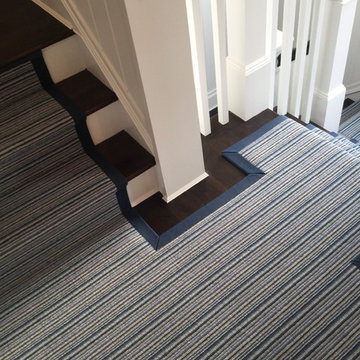Mid-sized Grey Staircase Design Ideas
Refine by:
Budget
Sort by:Popular Today
181 - 200 of 5,451 photos
Item 1 of 3
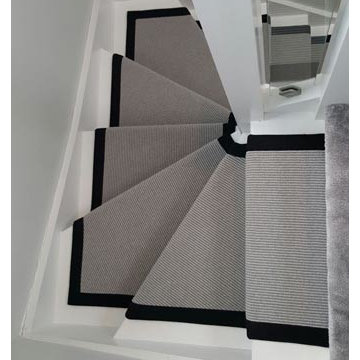
Client: Private Residence In East London
Brief: To supply & install grey carpet with a black border to stairs
Mid-sized transitional carpeted u-shaped staircase in London with mixed railing.
Mid-sized transitional carpeted u-shaped staircase in London with mixed railing.
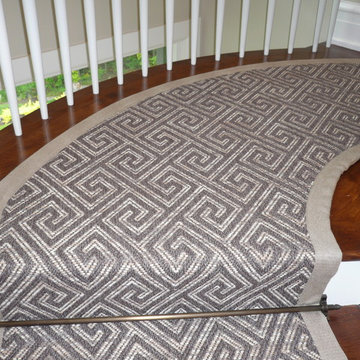
A patterned flat weave wool carpet fabricated with a 2" wide linen binding. This modern stair runner is finished of with solid brass stair rods.
Mid-sized modern wood curved staircase in Ottawa with painted wood risers.
Mid-sized modern wood curved staircase in Ottawa with painted wood risers.
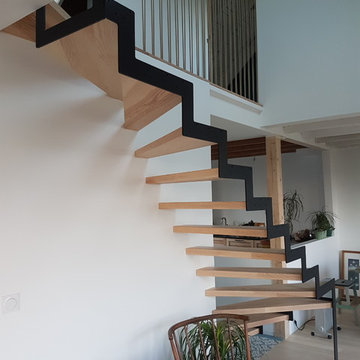
Design ideas for a mid-sized contemporary wood curved staircase in Brest with metal railing.
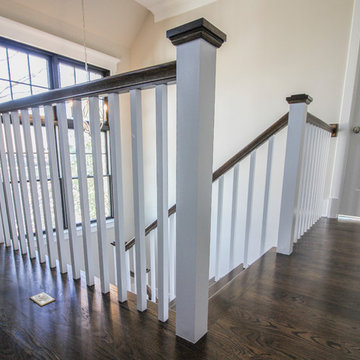
In this smart home, the space under the basement stairs was brilliantly transformed into a cozy and safe space, where dreaming, reading and relaxing are allowed. Once you leave this magical place and go to the main level, you find a minimalist and elegant staircase system made with red oak handrails and treads and white-painted square balusters. CSC 1976-2020 © Century Stair Company. ® All Rights Reserved.
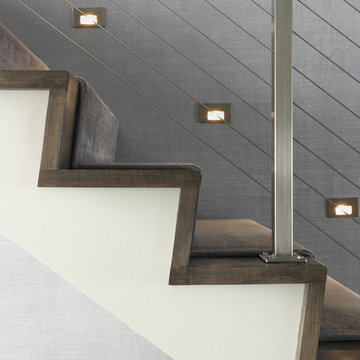
Design ideas for a mid-sized contemporary wood u-shaped staircase in Burlington with metal railing and wood risers.
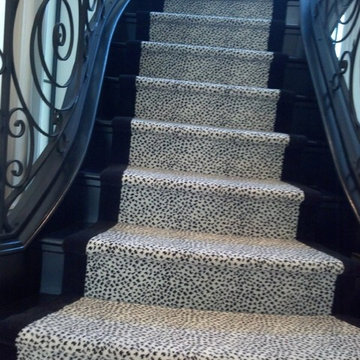
Wool animal print custom stair runner with solid solid hand sewn border installed on curved stair.
Mid-sized transitional painted wood curved staircase in Tampa with painted wood risers.
Mid-sized transitional painted wood curved staircase in Tampa with painted wood risers.
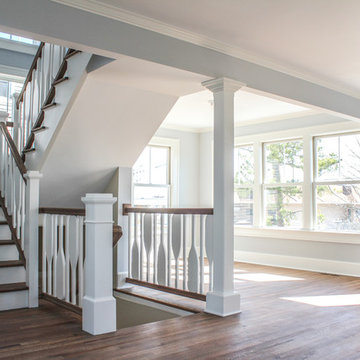
Photo of a mid-sized beach style wood straight staircase in New York with wood risers.
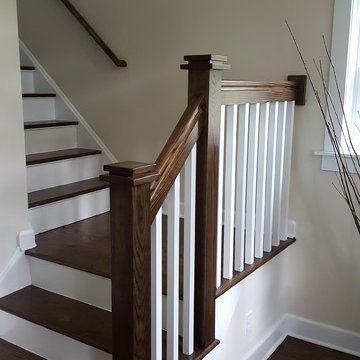
Photo of a mid-sized traditional wood l-shaped staircase in New York with painted wood risers and wood railing.
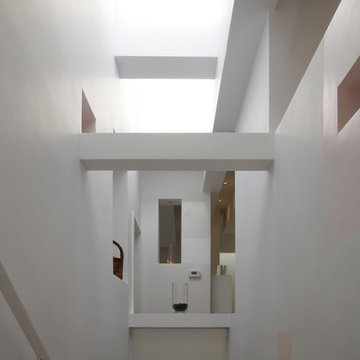
Peter Vanderwarker
Photo of a mid-sized midcentury straight staircase in Boston.
Photo of a mid-sized midcentury straight staircase in Boston.
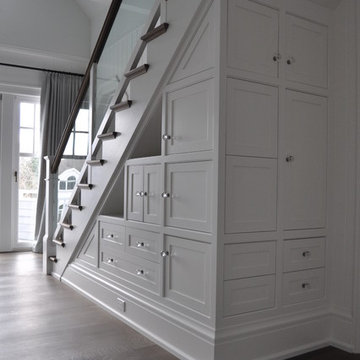
Inspiration for a mid-sized transitional wood straight staircase in New York with wood risers.
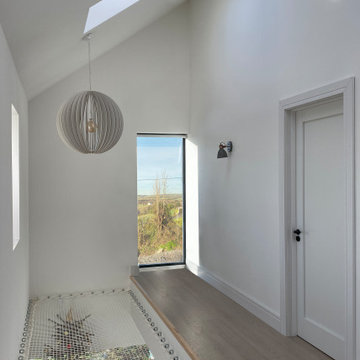
Net used to cover open ceiling space
This is an example of a mid-sized contemporary wood straight staircase in Dublin with wood risers and wood railing.
This is an example of a mid-sized contemporary wood straight staircase in Dublin with wood risers and wood railing.
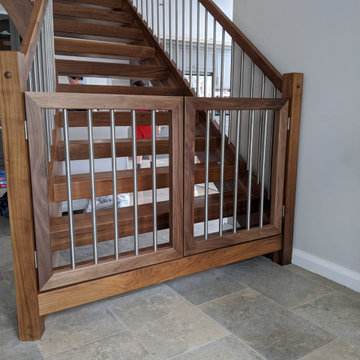
The client later asked us if we could make matching stair gates in Black Walnut with stainless steel spindles, which could eventually be removed without damaging the staircase as their children grow up, and we were only too happy to oblige.
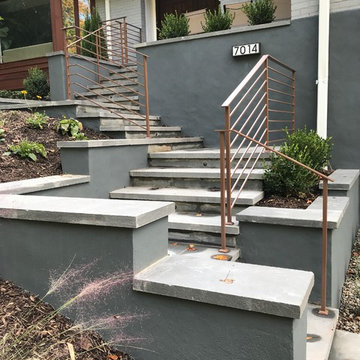
New entry created with bluestone steps, and landings, elevated sitting stoop, and address wall, expand the footprint of home into the landscape. Brick and concrete parged walls painted two tone grey to give modern look to home.

Photographer: Chuck Heiney
Crossing the threshold, you know this is the home you’ve always dreamed of. At home in any neighborhood, Pineleigh’s architectural style and family-focused floor plan offers timeless charm yet is geared toward today’s relaxed lifestyle. Full of light, warmth and thoughtful details that make a house a home, Pineleigh enchants from the custom entryway that includes a mahogany door, columns and a peaked roof. Two outdoor porches to the home’s left side offer plenty of spaces to enjoy outdoor living, making this cedar-shake-covered design perfect for a waterfront or woodsy lot. Inside, more than 2,000 square feet await on the main level. The family cook is never isolated in the spacious central kitchen, which is located on the back of the house behind the large, 17 by 30-foot living room and 12 by 18 formal dining room which functions for both formal and casual occasions and is adjacent to the charming screened-in porch and outdoor patio. Distinctive details include a large foyer, a private den/office with built-ins and all of the extras a family needs – an eating banquette in the kitchen as well as a walk-in pantry, first-floor laundry, cleaning closet and a mud room near the 1,000square foot garage stocked with built-in lockers and a three-foot bench. Upstairs is another covered deck and a dreamy 18 by 13-foot master bedroom/bath suite with deck access for enjoying morning coffee or late-night stargazing. Three additional bedrooms and a bath accommodate a growing family, as does the 1,700-square foot lower level, where an additional bar/kitchen with counter, a billiards space and an additional guest bedroom, exercise space and two baths complete the extensive offerings.
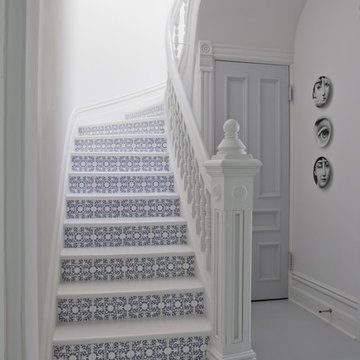
by painting everything white we had the opportunity to highlight what we wanted to showcase. We used these Marcel Wanders glazed ceramic tiles on the risers highlight each step and create a playful invitation to the space above
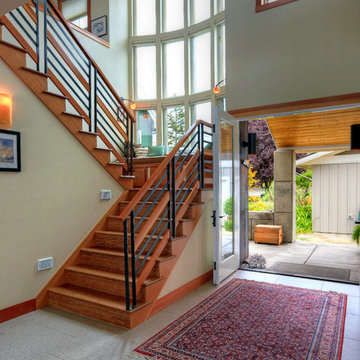
Stairwell entry.
This is an example of a mid-sized beach style wood u-shaped staircase in Seattle with wood risers and mixed railing.
This is an example of a mid-sized beach style wood u-shaped staircase in Seattle with wood risers and mixed railing.
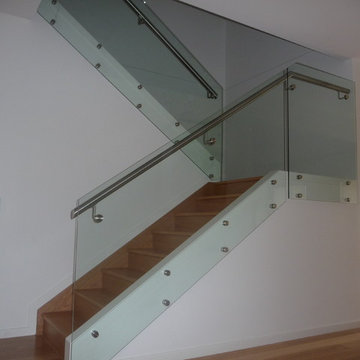
Home Design +
Internal stairs feature Blackbutt polished timber in a satin finish. Frameless glass balustrade fixed to side of stringers and finished at the top with a round stainless steel grab rail
Mid-sized Grey Staircase Design Ideas
10
