All Wall Treatments Mid-sized Hallway Design Ideas
Refine by:
Budget
Sort by:Popular Today
1 - 20 of 1,743 photos
Item 1 of 3
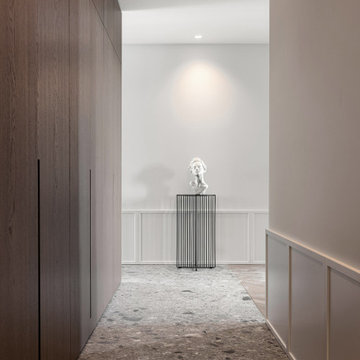
Mid-sized contemporary hallway in Moscow with white walls, marble floors, grey floor and panelled walls.
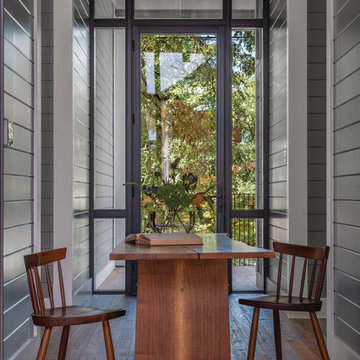
Full-Height glazing allows light and views to carry uninterrupted through the Entry "Trot" - creating a perfect space for reading and reflection.
Inspiration for a mid-sized modern hallway in Austin with grey walls, medium hardwood floors, brown floor, wood and planked wall panelling.
Inspiration for a mid-sized modern hallway in Austin with grey walls, medium hardwood floors, brown floor, wood and planked wall panelling.
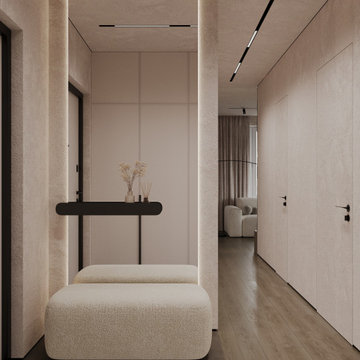
Photo of a mid-sized contemporary hallway in Other with beige walls, laminate floors, brown floor, wallpaper and wallpaper.
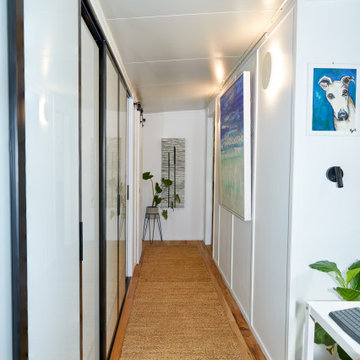
This six metre long hallway was at the heart of the renovation as it joins the two separated modules into one cohensive, flowing home. As well as joing the lounge room & kitchen to the bedroom, this hard working space serves many other functions too.
A powder room is concealed behind the sliding barn door, a laundry and storage unit are hidden behind the hallway doors and there is also a study nook making work from home an option.

Design ideas for a mid-sized hallway in San Diego with white walls, medium hardwood floors, brown floor, coffered and decorative wall panelling.
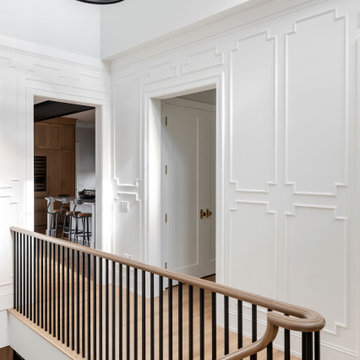
This is an example of a mid-sized hallway in Calgary with white walls, light hardwood floors, brown floor and panelled walls.
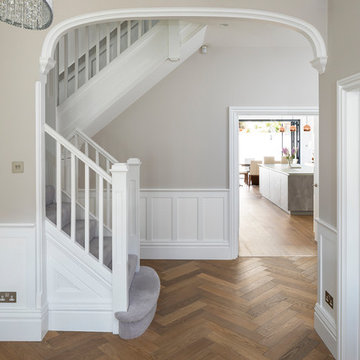
The original wooden arch details in the hallway area have been restored.
Photo by Chris Snook
Photo of a mid-sized traditional hallway in London with medium hardwood floors, brown floor, beige walls and panelled walls.
Photo of a mid-sized traditional hallway in London with medium hardwood floors, brown floor, beige walls and panelled walls.
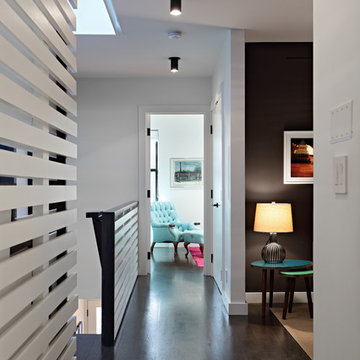
Full gut renovation and facade restoration of an historic 1850s wood-frame townhouse. The current owners found the building as a decaying, vacant SRO (single room occupancy) dwelling with approximately 9 rooming units. The building has been converted to a two-family house with an owner’s triplex over a garden-level rental.
Due to the fact that the very little of the existing structure was serviceable and the change of occupancy necessitated major layout changes, nC2 was able to propose an especially creative and unconventional design for the triplex. This design centers around a continuous 2-run stair which connects the main living space on the parlor level to a family room on the second floor and, finally, to a studio space on the third, thus linking all of the public and semi-public spaces with a single architectural element. This scheme is further enhanced through the use of a wood-slat screen wall which functions as a guardrail for the stair as well as a light-filtering element tying all of the floors together, as well its culmination in a 5’ x 25’ skylight.
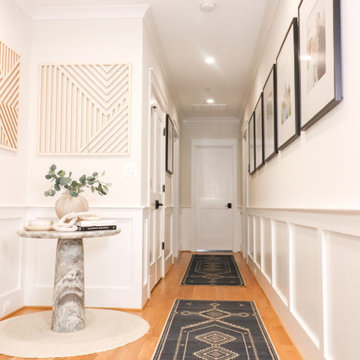
Hallways to bedrooms designed with a gallery wall, accent table, runners
This is an example of a mid-sized modern hallway in DC Metro with light hardwood floors and decorative wall panelling.
This is an example of a mid-sized modern hallway in DC Metro with light hardwood floors and decorative wall panelling.

Hall in the upstairs level with custom wide plank flooring and white walls.
This is an example of a mid-sized traditional hallway in Chicago with white walls, dark hardwood floors, brown floor and decorative wall panelling.
This is an example of a mid-sized traditional hallway in Chicago with white walls, dark hardwood floors, brown floor and decorative wall panelling.

The entrance hall has two Eclisse smoked glass pocket doors to the dining room that leads on to a Diane berry Designer kitchen
This is an example of a mid-sized hallway in Manchester with beige walls, porcelain floors, beige floor, coffered and panelled walls.
This is an example of a mid-sized hallway in Manchester with beige walls, porcelain floors, beige floor, coffered and panelled walls.

Photo of a mid-sized midcentury hallway in DC Metro with white walls, slate floors, grey floor, vaulted and wood walls.
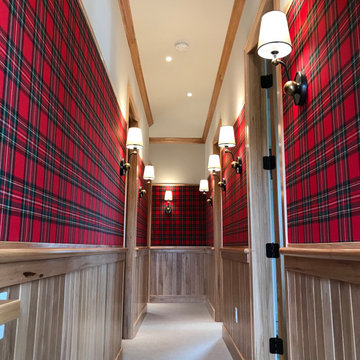
The L shape hallway has a red tartan stretched form molding to chair rail. This type of installation is called clean edge wall upholstery. Hickory wood planking in the lower part of the wall and fabric covered wall in the mid-section. The textile used is a Scottish red check fabric. Simple sconces light up the hallway.

Design ideas for a mid-sized eclectic hallway in London with white walls, light hardwood floors and brick walls.
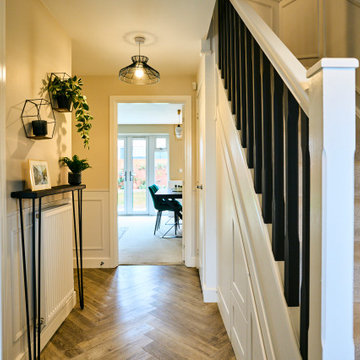
This hallway was a bland white and empty box and now it's sophistication personified! The new herringbone flooring replaced the illogically placed carpet so now it's an easily cleanable surface for muddy boots and muddy paws from the owner's small dogs. The black-painted bannisters cleverly made the room feel bigger by disguising the staircase in the shadows. Not to mention the gorgeous wainscotting that gives the room a traditional feel that fits perfectly with the disguised shaker-style shoe storage under the stairs.
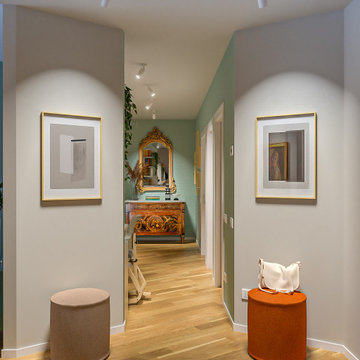
Liadesign
Photo of a mid-sized contemporary hallway in Milan with green walls, light hardwood floors, recessed and wallpaper.
Photo of a mid-sized contemporary hallway in Milan with green walls, light hardwood floors, recessed and wallpaper.
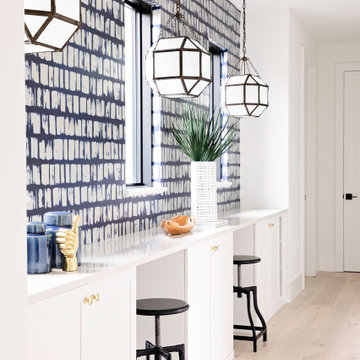
homework hall
Inspiration for a mid-sized transitional hallway in Orlando with white walls, light hardwood floors, brown floor and wallpaper.
Inspiration for a mid-sized transitional hallway in Orlando with white walls, light hardwood floors, brown floor and wallpaper.
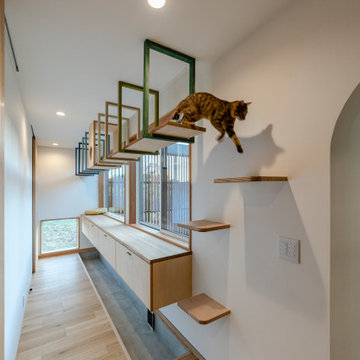
子供部屋の前の廊下はただの通路ではなく、猫たちのための空間にもなっている。
床から一段下がった土間は猫トイレ用のスペース。一段下がっているため、室内にトイレ砂を持ち込みにくくなっている。
窓下の収納棚には猫砂や清掃用品、猫のおもちゃなどをたくさん収納できる。、もちろん子供たち用の収納としても活躍。
収納棚のカウンターは猫たちのひなたぼっこスペース。中庭を眺めなら気持ちよくウトウト。
カウンターの上には、高い位置から外を眺めるのが好きな猫たちのためのキャットウォークも設置されている。
廊下の突き当たりの地窓も猫たちの眺望用。家の外を見ることは好奇心を刺激されて楽しい。
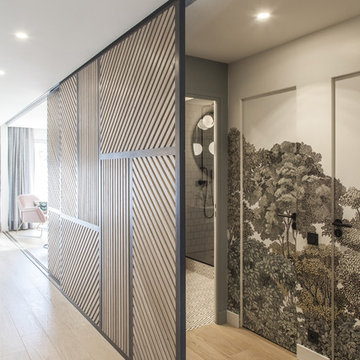
Photo : BCDF Studio
Photo of a mid-sized contemporary hallway in Paris with multi-coloured walls, light hardwood floors, beige floor and wallpaper.
Photo of a mid-sized contemporary hallway in Paris with multi-coloured walls, light hardwood floors, beige floor and wallpaper.

Cet appartement situé dans le XVe arrondissement parisien présentait des volumes intéressants et généreux, mais manquait de chaleur : seuls des murs blancs et un carrelage anthracite rythmaient les espaces. Ainsi, un seul maitre mot pour ce projet clé en main : égayer les lieux !
Une entrée effet « wow » dans laquelle se dissimule une buanderie derrière une cloison miroir, trois chambres avec pour chacune d’entre elle un code couleur, un espace dressing et des revêtements muraux sophistiqués, ainsi qu’une cuisine ouverte sur la salle à manger pour d’avantage de convivialité. Le salon quant à lui, se veut généreux mais intimiste, une grande bibliothèque sur mesure habille l’espace alliant options de rangements et de divertissements. Un projet entièrement sur mesure pour une ambiance contemporaine aux lignes délicates.
All Wall Treatments Mid-sized Hallway Design Ideas
1