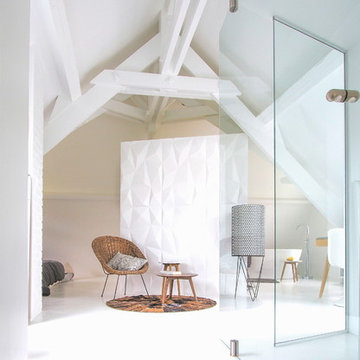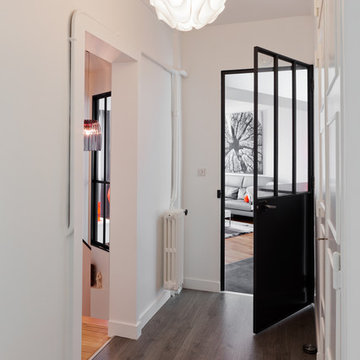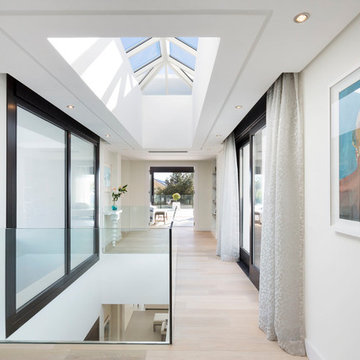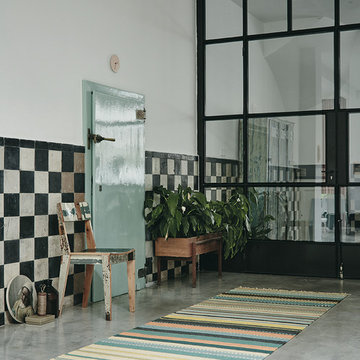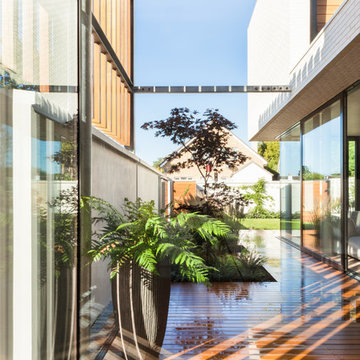Glass Doors Mid-sized Hallway Design Ideas
Refine by:
Budget
Sort by:Popular Today
1 - 20 of 22 photos
Item 1 of 3
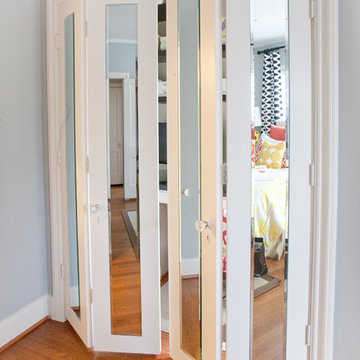
Mid-sized contemporary hallway in Dallas with blue walls, medium hardwood floors and brown floor.
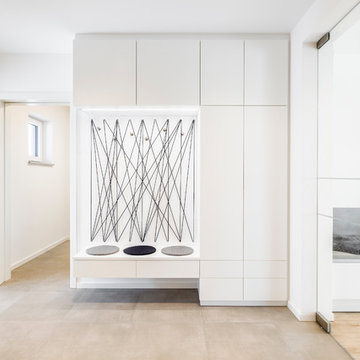
Aurora Bauträger GmbH
Design ideas for a mid-sized modern hallway in Other with white walls and beige floor.
Design ideas for a mid-sized modern hallway in Other with white walls and beige floor.
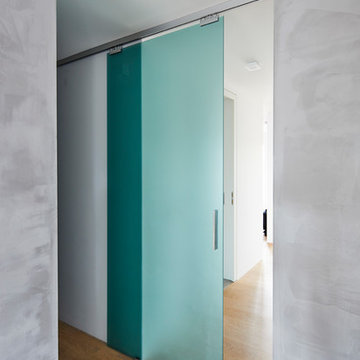
Inspiration for a mid-sized modern hallway in Other with grey walls, medium hardwood floors and brown floor.
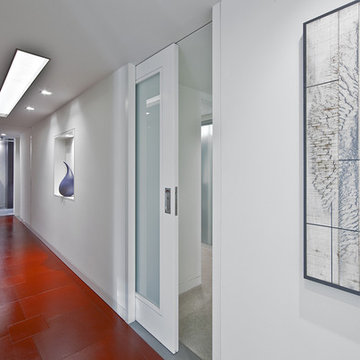
This condo was design from a raw shell, located in Seattle WA. If you are considering a renovation of a condo space please call us to discuss your needs. Please note that due to that volume of interest we do not answer basic questions about materials, specifications, construction methods, or paint colors thank you for taking the time to review our projects.
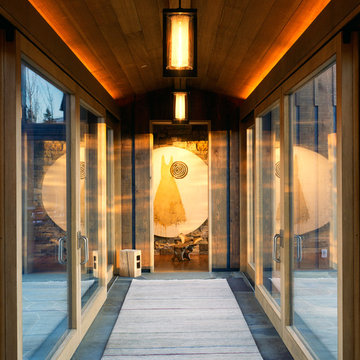
Pat Sudmeier
Inspiration for a mid-sized country hallway in Denver.
Inspiration for a mid-sized country hallway in Denver.
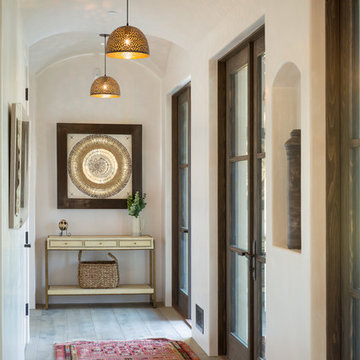
Hallway to master bedroom with arched ceiling, Moorish chandeliers and french doors opening to central courtyard.
Photo of a mid-sized mediterranean hallway in Los Angeles with beige walls, light hardwood floors and beige floor.
Photo of a mid-sized mediterranean hallway in Los Angeles with beige walls, light hardwood floors and beige floor.
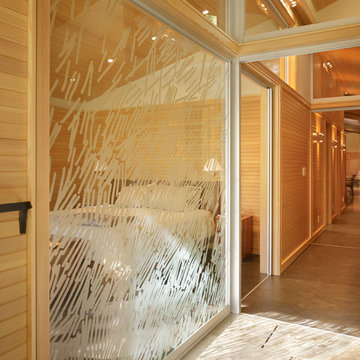
The Lake Forest Park Renovation is a top-to-bottom renovation of a 50's Northwest Contemporary house located 25 miles north of Seattle.
Photo: Benjamin Benschneider
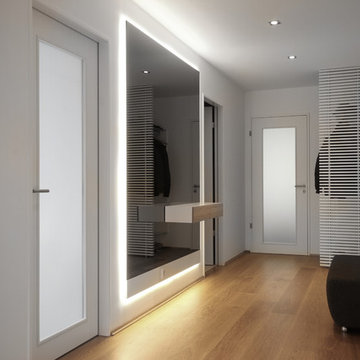
Spiegel mit Konsole
Für den Eingangsbereich dieser Wohnung wünschte sich der Bauherr im Eingangsbereich einen Spiegel. Benötigte aber gleichzeitig eine Konsole, um Schlüssel, Telefon, usw. abzulegen. Wir haben beides kombiniert und ein Möbel geschaffen, welches wir in ähnlicher Weise seitdem mehrmals gefertigt haben.
Die umlaufende indirekte LED-Beleuchtung haben unsere Elektriker gleich an die Schaltung des Flurlichtes gekoppelt.
Für den Spiegel haben wir ein leicht grau getöntes Spiegelglas verwendet, dadurch wirkt der Spiegel trotz seiner Größe dezent.
Da der Blick vom Wohnzimmer immer wieder zu der offenen Garderobe neben der Tür wanderte, haben wir dafür einen Raumteiler mit weißen Lamellen als „Sichtschutz“ entworfen. Die Hinterkante der Lamellenwand wurde dabei von der Lichtvoute der Decke vorgegeben.
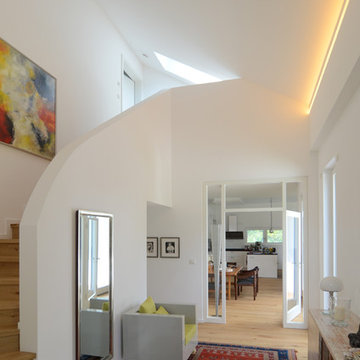
Inspiration for a mid-sized contemporary hallway in Bremen with white walls and light hardwood floors.
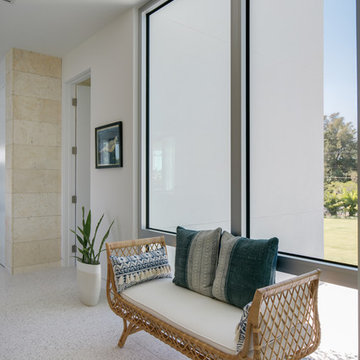
BeachHaus is built on a previously developed site on Siesta Key. It sits directly on the bay but has Gulf views from the upper floor and roof deck.
The client loved the old Florida cracker beach houses that are harder and harder to find these days. They loved the exposed roof joists, ship lap ceilings, light colored surfaces and inviting and durable materials.
Given the risk of hurricanes, building those homes in these areas is not only disingenuous it is impossible. Instead, we focused on building the new era of beach houses; fully elevated to comfy with FEMA requirements, exposed concrete beams, long eaves to shade windows, coralina stone cladding, ship lap ceilings, and white oak and terrazzo flooring.
The home is Net Zero Energy with a HERS index of -25 making it one of the most energy efficient homes in the US. It is also certified NGBS Emerald.
Photos by Ryan Gamma Photography
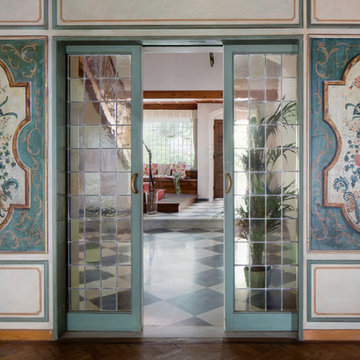
Design ideas for a mid-sized traditional hallway in Florence with multi-coloured walls, medium hardwood floors and brown floor.
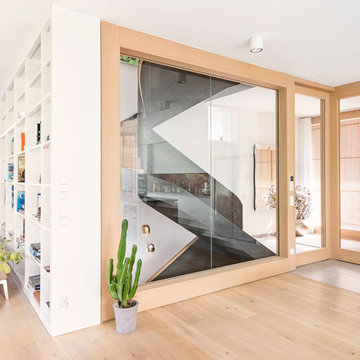
Fotografie: Yorck Dertinger
Photo of a mid-sized contemporary hallway in Munich with white walls, light hardwood floors and beige floor.
Photo of a mid-sized contemporary hallway in Munich with white walls, light hardwood floors and beige floor.
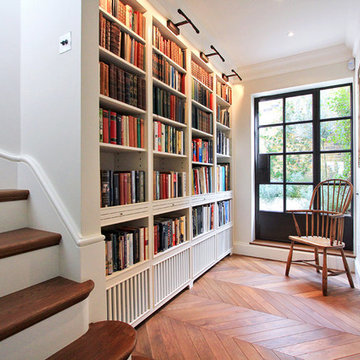
First floor corridor leading to rooftop terrace houses the owners' book collection and provides a serene reading spot.
Inspiration for a mid-sized transitional hallway in London with beige walls, light hardwood floors and beige floor.
Inspiration for a mid-sized transitional hallway in London with beige walls, light hardwood floors and beige floor.
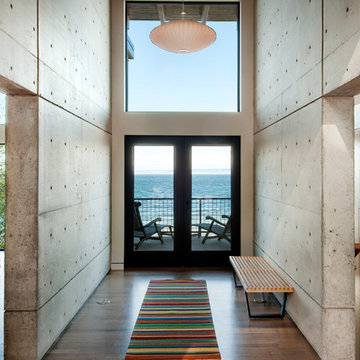
david cohen
Mid-sized contemporary hallway in Seattle with medium hardwood floors, grey walls and brown floor.
Mid-sized contemporary hallway in Seattle with medium hardwood floors, grey walls and brown floor.
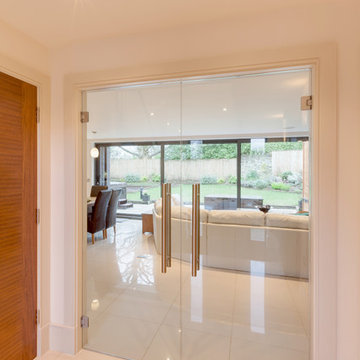
Adrian Richardson
Mid-sized modern hallway in Other with white walls and porcelain floors.
Mid-sized modern hallway in Other with white walls and porcelain floors.
Glass Doors Mid-sized Hallway Design Ideas
1
