Mid-sized Hallway Design Ideas with Dark Hardwood Floors
Refine by:
Budget
Sort by:Popular Today
1 - 20 of 4,883 photos
Item 1 of 3
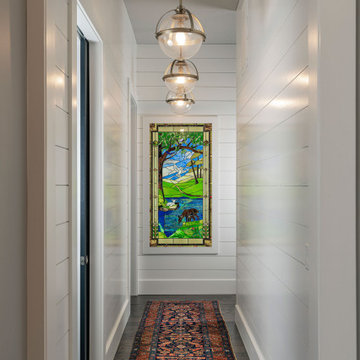
This is an example of a mid-sized transitional hallway in Other with white walls, dark hardwood floors and brown floor.
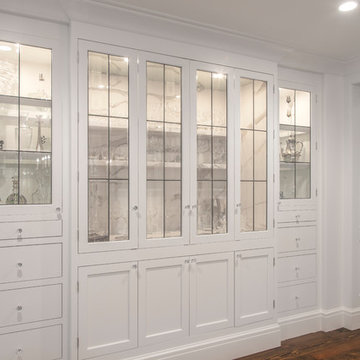
Design ideas for a mid-sized transitional hallway in Detroit with white walls, dark hardwood floors and brown floor.
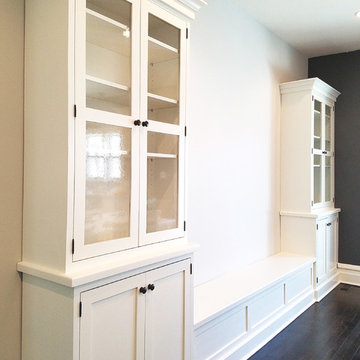
Oak Park, Illinois
Design ideas for a mid-sized transitional hallway in Chicago with white walls and dark hardwood floors.
Design ideas for a mid-sized transitional hallway in Chicago with white walls and dark hardwood floors.
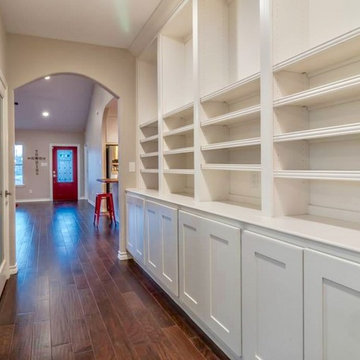
Mid-sized transitional hallway in Austin with beige walls, dark hardwood floors and brown floor.

Photograph David Merewether
This is an example of a mid-sized eclectic hallway in Sussex with yellow walls and dark hardwood floors.
This is an example of a mid-sized eclectic hallway in Sussex with yellow walls and dark hardwood floors.
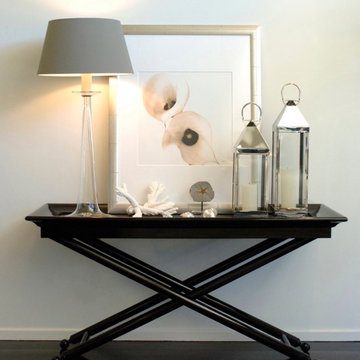
Design ideas for a mid-sized beach style hallway in Los Angeles with white walls and dark hardwood floors.
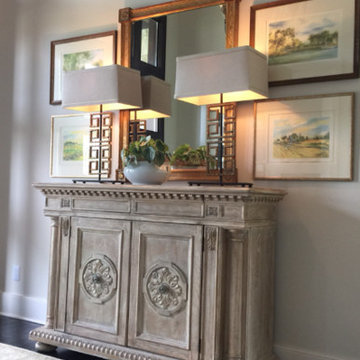
Design ideas for a mid-sized country hallway in Indianapolis with beige walls and dark hardwood floors.
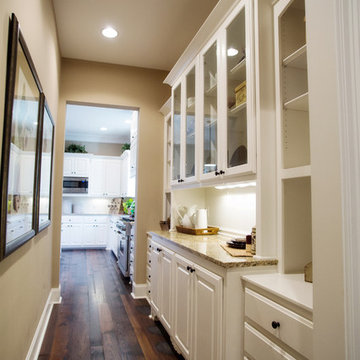
Design ideas for a mid-sized traditional hallway in New Orleans with beige walls and dark hardwood floors.
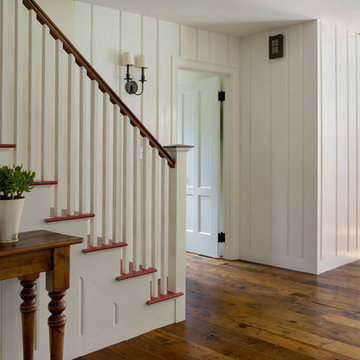
When Cummings Architects first met with the owners of this understated country farmhouse, the building’s layout and design was an incoherent jumble. The original bones of the building were almost unrecognizable. All of the original windows, doors, flooring, and trims – even the country kitchen – had been removed. Mathew and his team began a thorough design discovery process to find the design solution that would enable them to breathe life back into the old farmhouse in a way that acknowledged the building’s venerable history while also providing for a modern living by a growing family.
The redesign included the addition of a new eat-in kitchen, bedrooms, bathrooms, wrap around porch, and stone fireplaces. To begin the transforming restoration, the team designed a generous, twenty-four square foot kitchen addition with custom, farmers-style cabinetry and timber framing. The team walked the homeowners through each detail the cabinetry layout, materials, and finishes. Salvaged materials were used and authentic craftsmanship lent a sense of place and history to the fabric of the space.
The new master suite included a cathedral ceiling showcasing beautifully worn salvaged timbers. The team continued with the farm theme, using sliding barn doors to separate the custom-designed master bath and closet. The new second-floor hallway features a bold, red floor while new transoms in each bedroom let in plenty of light. A summer stair, detailed and crafted with authentic details, was added for additional access and charm.
Finally, a welcoming farmer’s porch wraps around the side entry, connecting to the rear yard via a gracefully engineered grade. This large outdoor space provides seating for large groups of people to visit and dine next to the beautiful outdoor landscape and the new exterior stone fireplace.
Though it had temporarily lost its identity, with the help of the team at Cummings Architects, this lovely farmhouse has regained not only its former charm but also a new life through beautifully integrated modern features designed for today’s family.
Photo by Eric Roth
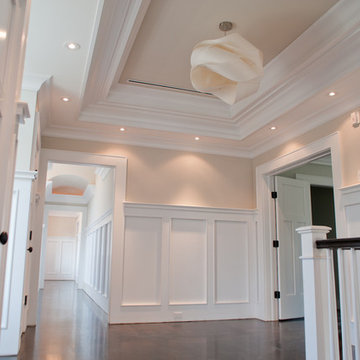
Custom chandeliers made of wood gracing the second floor hallway
Inspiration for a mid-sized traditional hallway in New York with beige walls and dark hardwood floors.
Inspiration for a mid-sized traditional hallway in New York with beige walls and dark hardwood floors.
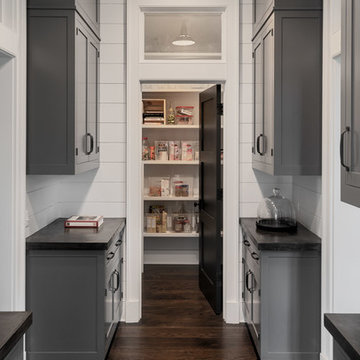
Pantry with gray cabinets and hardwood flooring.
Photographer: Rob Karosis
Design ideas for a mid-sized country hallway in New York with white walls, dark hardwood floors and brown floor.
Design ideas for a mid-sized country hallway in New York with white walls, dark hardwood floors and brown floor.
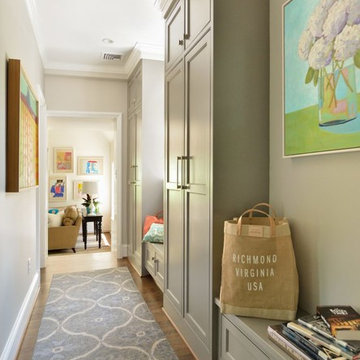
Do you move to the suburbs, make do, or add on? For a couple who wanted more kitchen and room to spread out and entertain, the decision was made to stay and grow. An addition was made behind their home that created an entirely new kitchen and family room, complete with vaulted ceilings and custom light fixtures. The addition itself is also not highly visible from the road, cutting down on the “hunchback” look of so many older city homes with massive additions. Windows give the space abundant natural light, with doors that inconspicuously blend indoor and outdoor living – an all in the home and neighborhood the couple loves best.
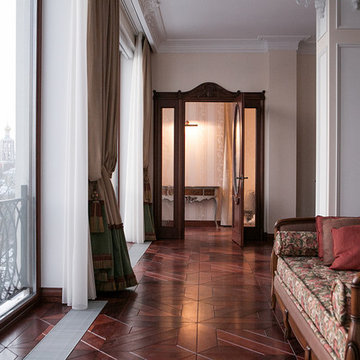
This is an example of a mid-sized traditional hallway in Moscow with beige walls and dark hardwood floors.
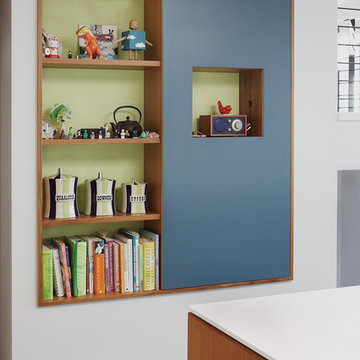
Mid-sized midcentury hallway in Seattle with white walls and dark hardwood floors.

Design ideas for a mid-sized traditional hallway in Other with yellow walls, dark hardwood floors and brown floor.
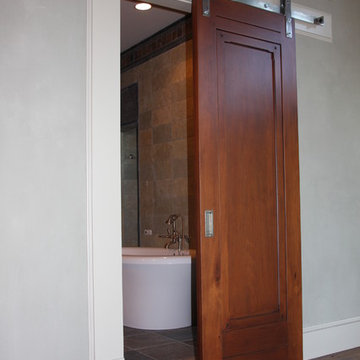
Appwood panel-on-panel, Interior Barn Door in European Beach with flat track hardware.
Mid-sized country hallway in Charlotte with grey walls and dark hardwood floors.
Mid-sized country hallway in Charlotte with grey walls and dark hardwood floors.
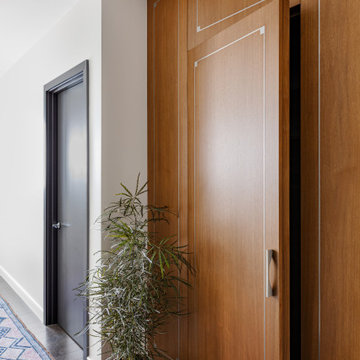
Our Cambridge interior design studio gave a warm and welcoming feel to this converted loft featuring exposed-brick walls and wood ceilings and beams. Comfortable yet stylish furniture, metal accents, printed wallpaper, and an array of colorful rugs add a sumptuous, masculine vibe.
---
Project designed by Boston interior design studio Dane Austin Design. They serve Boston, Cambridge, Hingham, Cohasset, Newton, Weston, Lexington, Concord, Dover, Andover, Gloucester, as well as surrounding areas.
For more about Dane Austin Design, click here: https://daneaustindesign.com/
To learn more about this project, click here:
https://daneaustindesign.com/luxury-loft
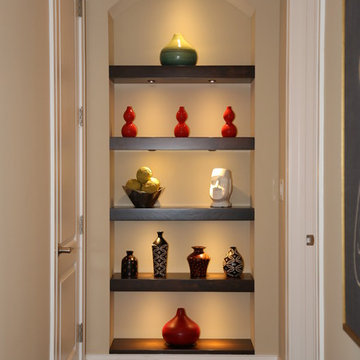
Photo of a mid-sized traditional hallway in Milwaukee with beige walls, dark hardwood floors and brown floor.
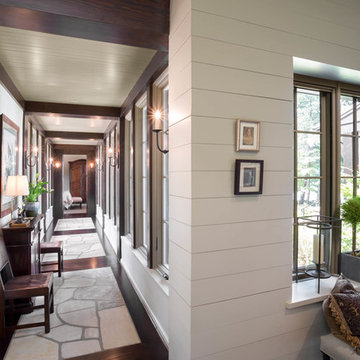
Design ideas for a mid-sized transitional hallway in Charlotte with white walls, dark hardwood floors and brown floor.
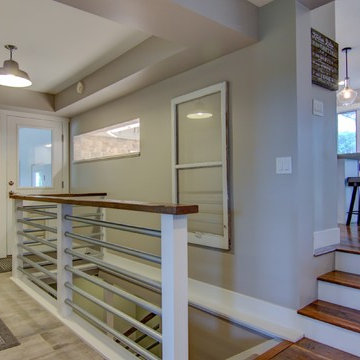
This is an example of a mid-sized transitional hallway in Orange County with beige walls and dark hardwood floors.
Mid-sized Hallway Design Ideas with Dark Hardwood Floors
1