Mid-sized Hallway Design Ideas with Green Walls
Refine by:
Budget
Sort by:Popular Today
1 - 20 of 612 photos
Item 1 of 3
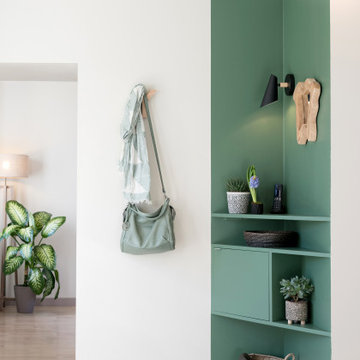
Mid-sized contemporary hallway in Dijon with green walls, light hardwood floors and grey floor.
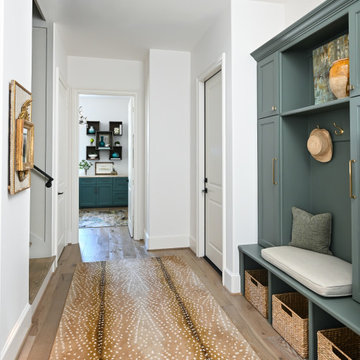
The theme of rich sage, greens, and neutrals continue throughout this charming hallway / mudroom and spill into the homeowner's artistic study.
Mid-sized hallway in Houston with green walls and medium hardwood floors.
Mid-sized hallway in Houston with green walls and medium hardwood floors.
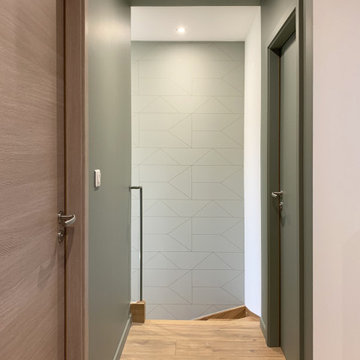
A l'étage, la couleur permet la délimitation des différents espaces et l'accès au coin des enfant. Dans le fond, un papier de couleur douce avec un motif géométrique permet de rythmer toute la descente de la cage d'escalier. Une prise de main réalisée sur mesure par le ferronnier vient terminer la montée de l'escalier tout en permettant le laisser l'espace le plus ouvert possible.
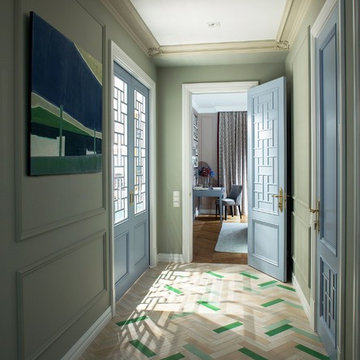
Автор проекта архитектор Оксана Олейник,
Фото Сергей Моргунов,
Дизайнер по текстилю Вера Кузина,
Стилист Евгения Шуэр
Design ideas for a mid-sized eclectic hallway with green walls, light hardwood floors and beige floor.
Design ideas for a mid-sized eclectic hallway with green walls, light hardwood floors and beige floor.
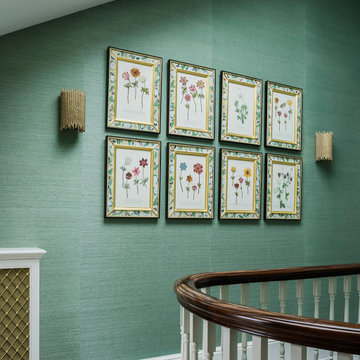
Architecture by PTP Architects; Interior Design and Photographs by Louise Jones Interiors; Works by ME Construction
Inspiration for a mid-sized eclectic hallway in London with green walls, carpet, grey floor and wallpaper.
Inspiration for a mid-sized eclectic hallway in London with green walls, carpet, grey floor and wallpaper.
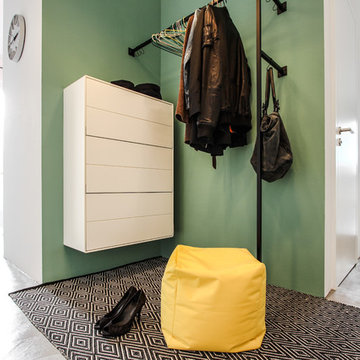
EXTRAVIEL office & home design
Inspiration for a mid-sized scandinavian hallway in Frankfurt with green walls and concrete floors.
Inspiration for a mid-sized scandinavian hallway in Frankfurt with green walls and concrete floors.
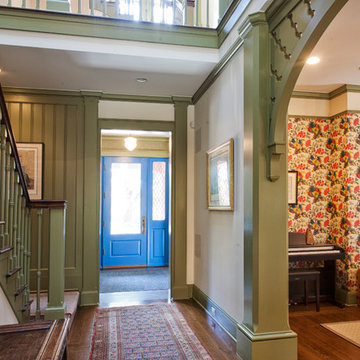
Doyle Coffin Architecture
+ Dan Lenore, Photgrapher
This is an example of a mid-sized traditional hallway in New York with green walls and medium hardwood floors.
This is an example of a mid-sized traditional hallway in New York with green walls and medium hardwood floors.
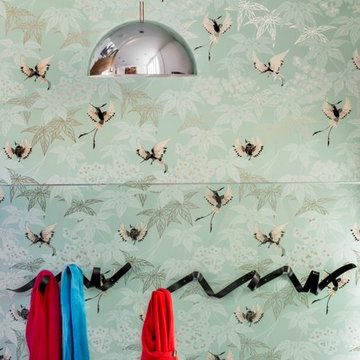
Contemporary refurbishment of private four storey residence in Islington, N4
Juliet Murphy - http://www.julietmurphyphotography.com/
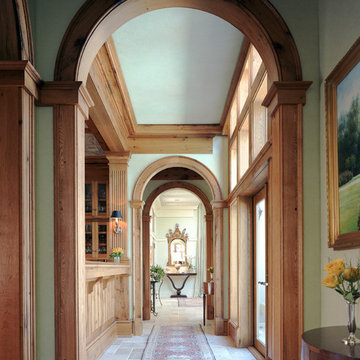
Richard Leo Johnson Photography
This is an example of a mid-sized traditional hallway in Atlanta with green walls and limestone floors.
This is an example of a mid-sized traditional hallway in Atlanta with green walls and limestone floors.
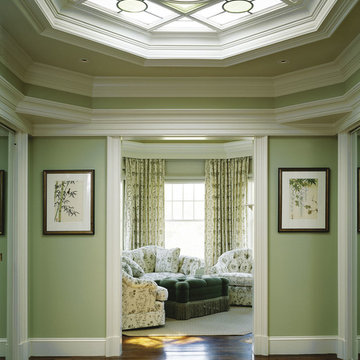
Photo of a mid-sized traditional hallway in Boston with green walls and dark hardwood floors.
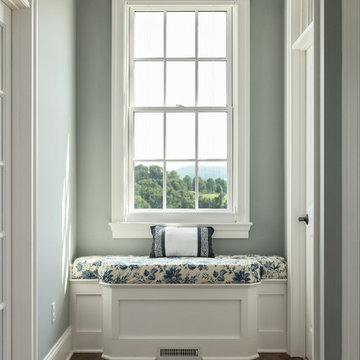
Inspiration for a mid-sized traditional hallway in Other with green walls, dark hardwood floors and brown floor.

Bespoke storage bench with drawers and hanging space above.
This is an example of a mid-sized contemporary hallway in London with green walls, light hardwood floors and beige floor.
This is an example of a mid-sized contemporary hallway in London with green walls, light hardwood floors and beige floor.

Moody entrance hallway
Mid-sized contemporary hallway in London with green walls, dark hardwood floors, recessed and panelled walls.
Mid-sized contemporary hallway in London with green walls, dark hardwood floors, recessed and panelled walls.
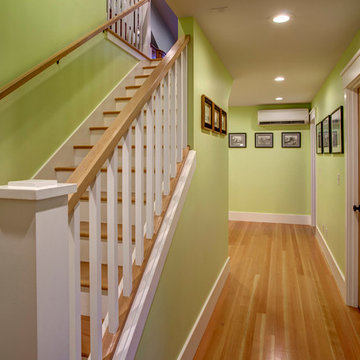
The second floor hallway and stairs leading up to the attic continue the same color scheme as below. The owners heat their second floor and attic with a ductless heat pump. One of the heads is visible at the end of the hall. Architectural design by Board & Vellum. Photo by John G. Wilbanks.
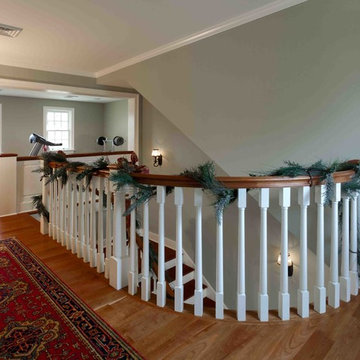
Dimitri Ganas
Mid-sized transitional hallway in Other with green walls and medium hardwood floors.
Mid-sized transitional hallway in Other with green walls and medium hardwood floors.

This is an example of a mid-sized industrial hallway in Moscow with green walls, dark hardwood floors, brown floor and wood walls.
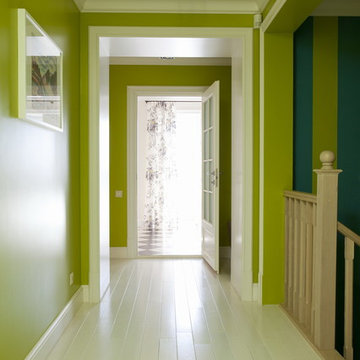
Евгений Кулибаба
Inspiration for a mid-sized contemporary hallway in Moscow with green walls, light hardwood floors and white floor.
Inspiration for a mid-sized contemporary hallway in Moscow with green walls, light hardwood floors and white floor.
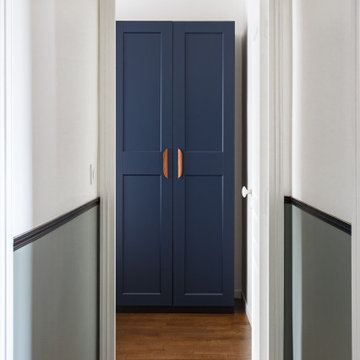
On souligne le couloir par des soubassements en couleur Card room green de chez Farrow & Ball avec baguette noire, portes de dressing incrustées dans le mur avec poignées métal noires.
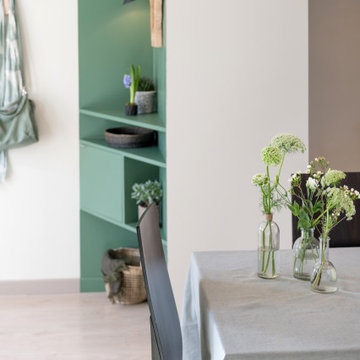
Photo of a mid-sized contemporary hallway in Dijon with green walls, light hardwood floors and grey floor.
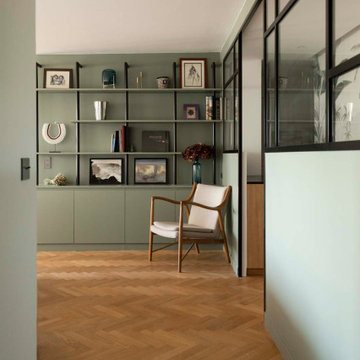
Cette rénovation a été conçue et exécutée avec l'architecte Charlotte Petit de l'agence Argia Architecture. Nos clients habitaient auparavant dans un immeuble années 30 qui possédait un certain charme avec ses moulures et son parquet d'époque. Leur nouveau foyer, situé dans un immeuble des années 2000, ne jouissait pas du même style singulier mais possédait un beau potentiel à exploiter. Les challenges principaux étaient 1) Lui donner du caractère et le moderniser 2) Réorganiser certaines fonctions pour mieux orienter les pièces à vivre vers la terrasse.
Auparavant l'entrée donnait sur une grande pièce qui servait de salon avec une petite cuisine fermée. Ce salon ouvrait sur une terrasse et une partie servait de circulation pour accéder aux chambres.
A présent, l'entrée se prolonge à travers un élégant couloir vitré permettant de séparer les espaces de jour et de nuit tout en créant une jolie perspective sur la bibliothèque du salon. La chambre parentale qui se trouvait au bout du salon a été basculée dans cet espace. A la place, une cuisine audacieuse s'ouvre sur le salon et la terrasse, donnant une toute autre aura aux pièces de vie.
Des lignes noires graphiques viennent structurer l'esthétique des pièces principales. On les retrouve dans la verrière du couloir dont les lignes droites sont adoucies par le papier peint végétal Añanbo.
Autre exemple : cet exceptionnel tracé qui parcourt le sol et le mur entre la cuisine et le salon. Lorsque nous avons changé l'ancienne chambre en cuisine, la cloison de cette première a été supprimée. Cette suppression a laissé un espace entre les deux parquets en point de Hongrie. Nous avons décidé d'y apposer une signature originale noire très graphique en zelliges noirs. Ceci permet de réunir les pièces tout en faisant écho au noir de la verrière du couloir et le zellige de la cuisine.
Mid-sized Hallway Design Ideas with Green Walls
1