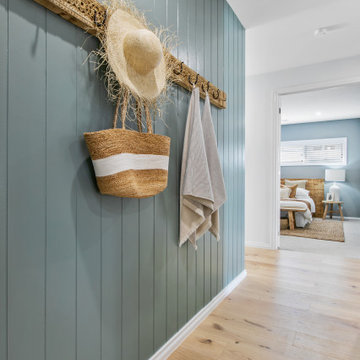Mid-sized Hallway Design Ideas with Planked Wall Panelling
Refine by:
Budget
Sort by:Popular Today
1 - 20 of 73 photos
Item 1 of 3
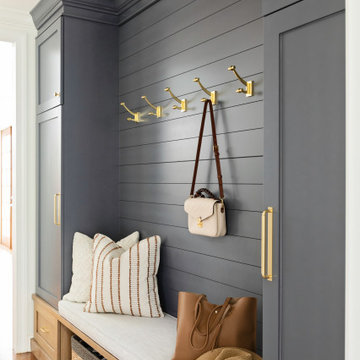
Photo of a mid-sized transitional hallway in Orlando with white walls, medium hardwood floors, brown floor and planked wall panelling.
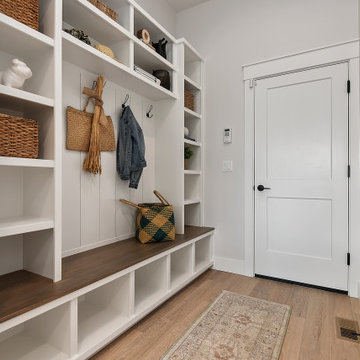
Custom built shelving and stained bench. Arched entry to mudroom opening to repeat design throughout. Storage cubbies and hooks for drop zone. Design element repeat using white vertical shiplap.
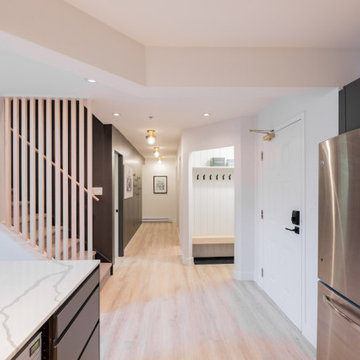
Shiplap wall gave this space a fun refresh
Inspiration for a mid-sized contemporary hallway in Other with white walls, laminate floors, beige floor and planked wall panelling.
Inspiration for a mid-sized contemporary hallway in Other with white walls, laminate floors, beige floor and planked wall panelling.

This split level contemporary design home is perfect for family and entertaining. Set on a generous 1800m2 landscaped section, boasting 4 bedrooms, a study, 2 bathrooms and a powder room, every detail of this architecturally designed home is finished to the highest standard. A fresh neutral palette connects the interior, with features including: baton ceilings and walls, American Oak entrance steps, double glazed windows and HRV Solar System. Families keen on entertaining enjoy the benefits of two living areas, a well appointed scullery and the al fresco dining area, complete with exterior fire.
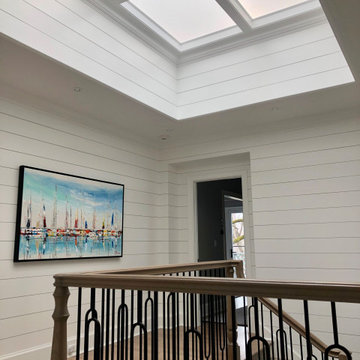
Photo of a mid-sized country hallway in Chicago with white walls, light hardwood floors, beige floor, timber and planked wall panelling.
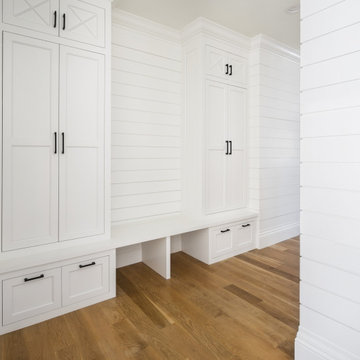
Custom cabinetry shines bright in a mudroom, providing customization for your family. Adding a bench, drawers for shoe storage, and lockers with ceiling height storage make this space a functional and beautiful piece of the home.

Drawing on the intricate timber detailing that remained in the house, the original front of the house was untangled and restored with wide central hallway, which dissected four traditional front rooms. Beautifully crafted timber panel detailing, herringbone flooring, timber picture rails and ornate ceilings restored the front of the house to its former glory.
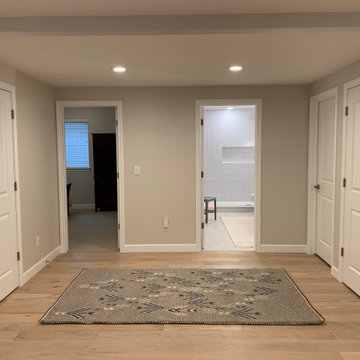
Hallway Space in Basement
Inspiration for a mid-sized scandinavian hallway in Denver with beige walls, light hardwood floors, beige floor, recessed and planked wall panelling.
Inspiration for a mid-sized scandinavian hallway in Denver with beige walls, light hardwood floors, beige floor, recessed and planked wall panelling.
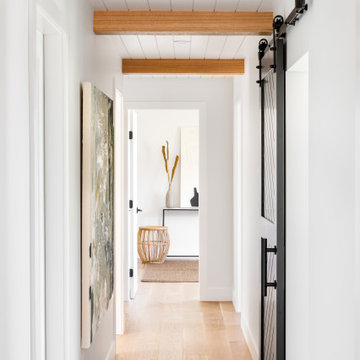
Ceiling feature shiplap and exposed oak beams, black lacquered barn doors, wide plank oak flooring.
Design ideas for a mid-sized country hallway in Vancouver with white walls, light hardwood floors, beige floor, exposed beam and planked wall panelling.
Design ideas for a mid-sized country hallway in Vancouver with white walls, light hardwood floors, beige floor, exposed beam and planked wall panelling.

Inspiration for a mid-sized contemporary hallway in London with white walls, medium hardwood floors, vaulted and planked wall panelling.
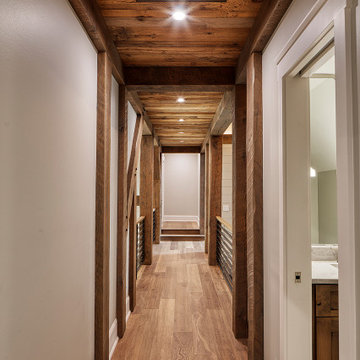
Massive White Oak timbers offer their support to upper level breezeway on this post & beam structure. Reclaimed Hemlock, dryed, brushed & milled into shiplap provided the perfect ceiling treatment to the hallways. Painted shiplap grace the walls and wide plank Oak flooring showcases a few of the clients selections.
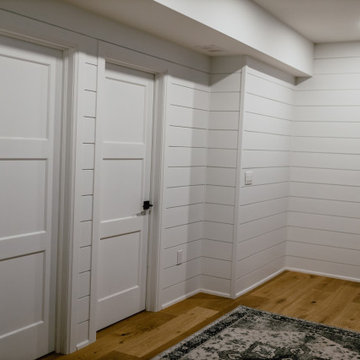
This is an example of a mid-sized country hallway in Toronto with beige walls, medium hardwood floors, multi-coloured floor, coffered and planked wall panelling.
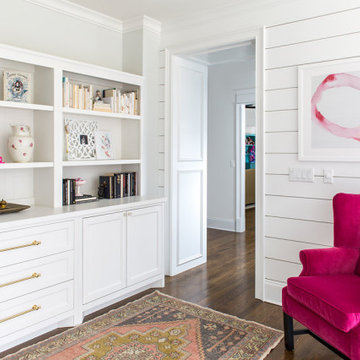
A pink and white hallway leading to the kid's space.
Inspiration for a mid-sized country hallway in Nashville with white walls, dark hardwood floors, brown floor and planked wall panelling.
Inspiration for a mid-sized country hallway in Nashville with white walls, dark hardwood floors, brown floor and planked wall panelling.
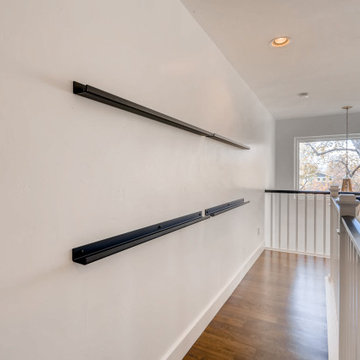
Stunning staircase with ship lap wall.
Photo of a mid-sized country hallway in Denver with planked wall panelling.
Photo of a mid-sized country hallway in Denver with planked wall panelling.
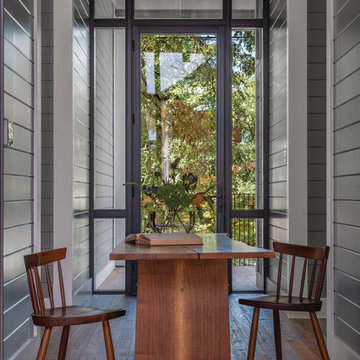
Full-Height glazing allows light and views to carry uninterrupted through the Entry "Trot" - creating a perfect space for reading and reflection.
Inspiration for a mid-sized modern hallway in Austin with grey walls, medium hardwood floors, brown floor, wood and planked wall panelling.
Inspiration for a mid-sized modern hallway in Austin with grey walls, medium hardwood floors, brown floor, wood and planked wall panelling.
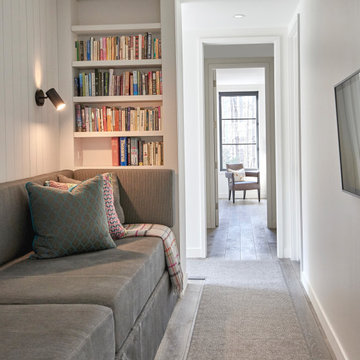
Mid-sized country hallway in Chicago with white walls, light hardwood floors, grey floor and planked wall panelling.
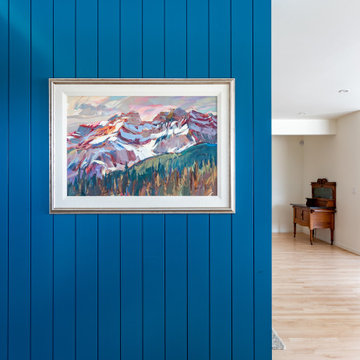
Hallway wall separating the hall from dining room. Competed in beautiful blue shit lap.
This is an example of a mid-sized midcentury hallway in Calgary with planked wall panelling.
This is an example of a mid-sized midcentury hallway in Calgary with planked wall panelling.
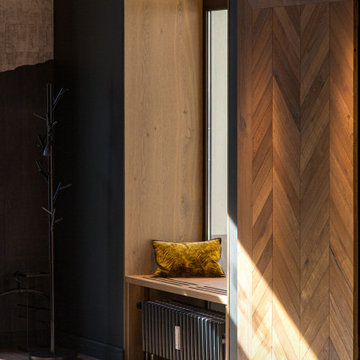
This is an example of a mid-sized asian hallway in Other with black walls, medium hardwood floors, brown floor and planked wall panelling.
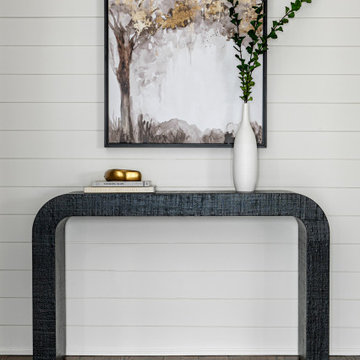
Design ideas for a mid-sized transitional hallway in Toronto with white walls, medium hardwood floors, brown floor and planked wall panelling.
Mid-sized Hallway Design Ideas with Planked Wall Panelling
1
