Mid-sized Hallway Design Ideas with Porcelain Floors
Refine by:
Budget
Sort by:Popular Today
81 - 100 of 1,750 photos
Item 1 of 3
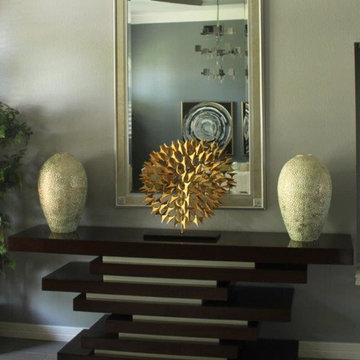
This is an example of a mid-sized transitional hallway in Austin with beige walls and porcelain floors.
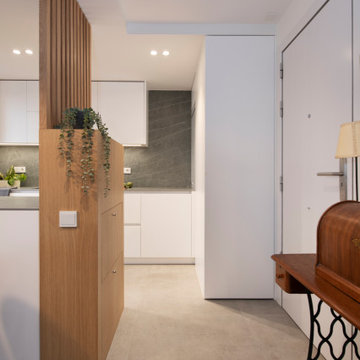
Mid-sized scandinavian hallway in Barcelona with white walls, porcelain floors and grey floor.

disimpegno con boiserie, ribassamento e faretti ad incasso in gesso
Design ideas for a mid-sized modern hallway in Milan with multi-coloured walls, porcelain floors, recessed and decorative wall panelling.
Design ideas for a mid-sized modern hallway in Milan with multi-coloured walls, porcelain floors, recessed and decorative wall panelling.
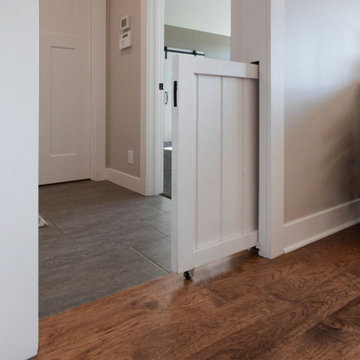
Inspiration for a mid-sized country hallway in Kansas City with grey walls, porcelain floors and grey floor.
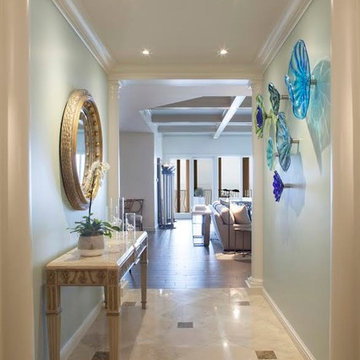
Design ideas for a mid-sized transitional hallway in New York with white walls, porcelain floors and beige floor.
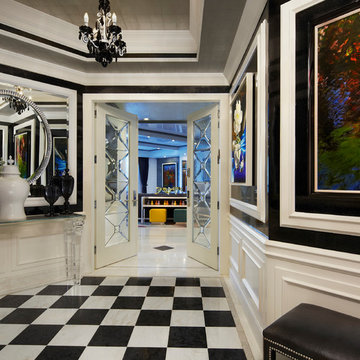
This is an example of a mid-sized contemporary hallway in Miami with porcelain floors, multi-coloured floor and multi-coloured walls.
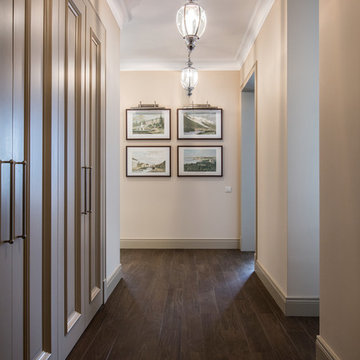
Елена Большакова
Design ideas for a mid-sized transitional hallway in Moscow with beige walls, porcelain floors and brown floor.
Design ideas for a mid-sized transitional hallway in Moscow with beige walls, porcelain floors and brown floor.
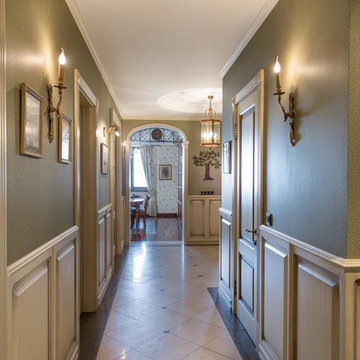
Mid-sized traditional hallway in Moscow with green walls and porcelain floors.
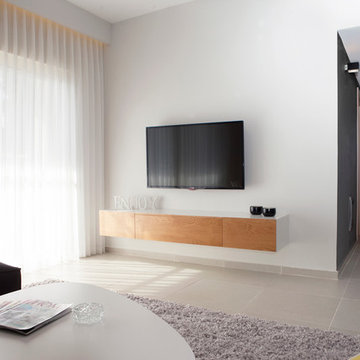
photography : tomer rubens
Inspiration for a mid-sized modern hallway in Other with grey walls and porcelain floors.
Inspiration for a mid-sized modern hallway in Other with grey walls and porcelain floors.
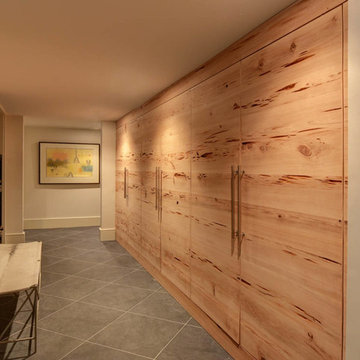
Photo of a mid-sized country hallway in New Orleans with beige walls, porcelain floors and grey floor.
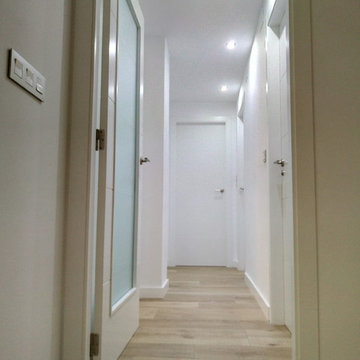
Foto del resultado del distribuidor de habitaciones y baños.
Mid-sized scandinavian hallway in Valencia with white walls and porcelain floors.
Mid-sized scandinavian hallway in Valencia with white walls and porcelain floors.
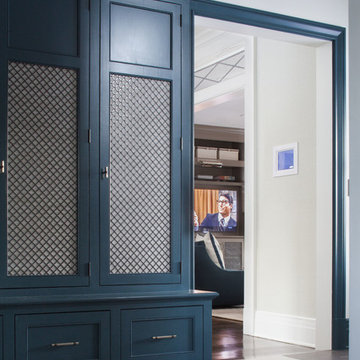
This is an example of a mid-sized transitional hallway in Dallas with white walls, porcelain floors and beige floor.
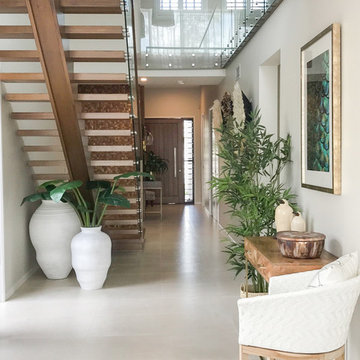
When entering this home situated in Oyster Cove this beautiful setting has a relaxed, fresh atmosphere that follows through to an amazing scenic living space.
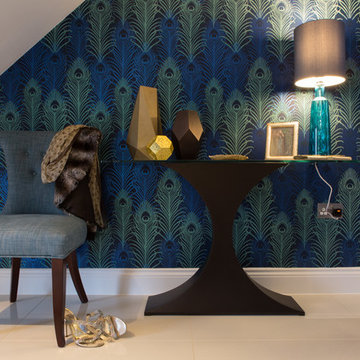
Lucy Williams Photography
Design ideas for a mid-sized modern hallway in Kent with porcelain floors and multi-coloured walls.
Design ideas for a mid-sized modern hallway in Kent with porcelain floors and multi-coloured walls.
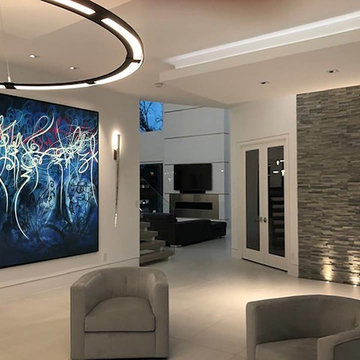
Mid-sized contemporary hallway in Miami with white walls, porcelain floors and beige floor.
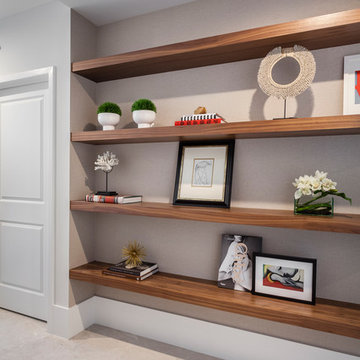
This is an example of a mid-sized contemporary hallway in Miami with porcelain floors, beige floor and beige walls.
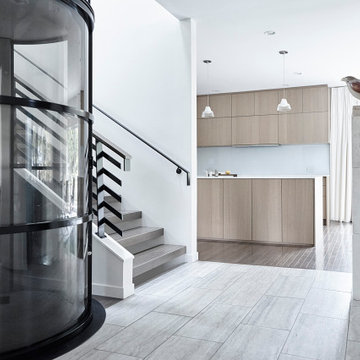
This Denny Blaine Seattle home had undergone a second story addition renovation prior to the new homeowner purchasing the house. The new homeowner came to H2D Architecture + Design with a vision to upgrade the finishes throughout all floors of the home, add an elevator, enlarge the garage and add a roof top deck. H2D worked closely with the homeowner to develop the new design features for the home. The main driver of the design layout was the cylindrical pneumatic vacuum elevator, which was installed in the central core of the home to serve all three floors of the home. This project was the first permitted installation of the pneumatic vacuum elevator in the State of Washington. Around the cylindrical elevator, the other three floors were renovated with a new layout and finishes. The lower floor consisted of a new media room and secondary kitchen. The main floor was designed with a living room, office, kitchen and dining areas. The upper floor was redesigned with a new stair leading to the new roof top deck. In addition, the garage was expanded on the front of the house to create additional garage space with a roof deck above serving the office space. The front yard was regraded and landscaped with a series of modern retaining walls and landscaping. The overall finished design of the home was clean, crisp and modern.
Design by: H2D Architecture + Design
www.h2darchitects.com
Cabinetry and Photos: Henry Built
Built by: GT Residential
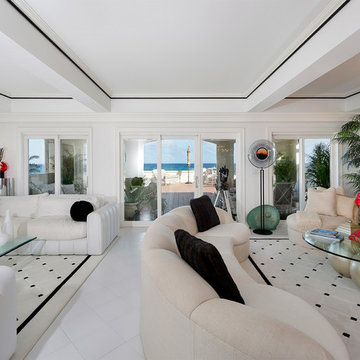
Family Room
Photo of a mid-sized mediterranean hallway in Other with white walls, porcelain floors and white floor.
Photo of a mid-sized mediterranean hallway in Other with white walls, porcelain floors and white floor.
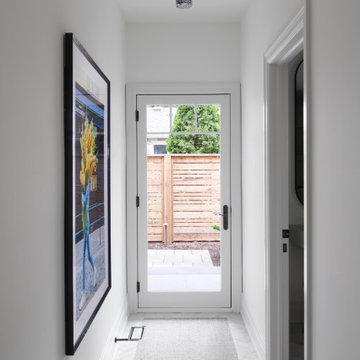
This is an example of a mid-sized transitional hallway in Toronto with white walls, porcelain floors and beige floor.
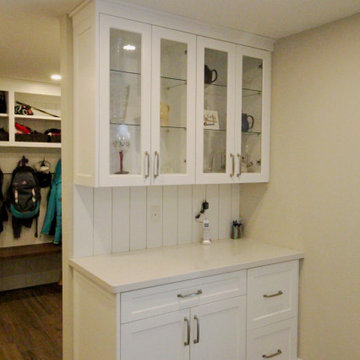
As. you enter from the garage, the house is set up to receive everything you need to drop before you enter the tranquility of the main space. First this classy drop zone, with charging centres and file storage for that bit of household paperwork. We repeated the vertical ship lap and added glass cabinets because this cabinet is actually at the end of the hall and you can see it through the whole house. Then the mudroom for coats/backpacks etc. To the left of this picture is a butlers pantry for all the shopping goods, and then as you walk into the kitchen you can open that bottle of wine :-). My point is everything needs a place and space and to be organized because our lives are busy enough. It took a lot of planning with the client to understand how their family functions, what activities do they do now, or t think they will be doing in the future. There is nothing like getting to know your client for the best possible outcome.
Mid-sized Hallway Design Ideas with Porcelain Floors
5