Mid-sized Hallway Design Ideas with Wood
Refine by:
Budget
Sort by:Popular Today
1 - 20 of 141 photos
Item 1 of 3

Working with repeat clients is always a dream! The had perfect timing right before the pandemic for their vacation home to get out city and relax in the mountains. This modern mountain home is stunning. Check out every custom detail we did throughout the home to make it a unique experience!
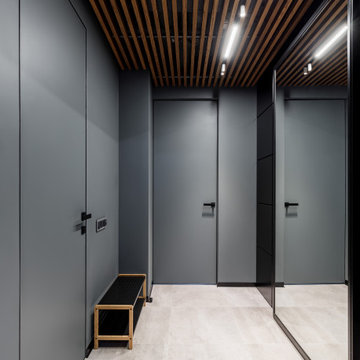
Design ideas for a mid-sized contemporary hallway in Saint Petersburg with grey walls, beige floor and wood.
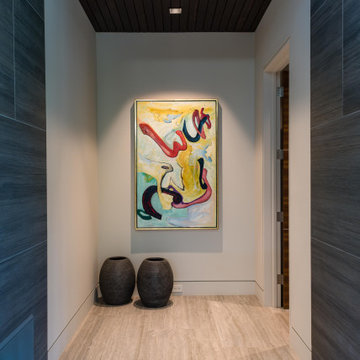
Design ideas for a mid-sized contemporary hallway in Las Vegas with white walls, porcelain floors, beige floor and wood.
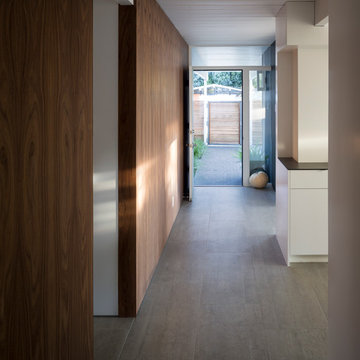
Eichler in Marinwood - In conjunction to the porous programmatic kitchen block as a connective element, the walls along the main corridor add to the sense of bringing outside in. The fin wall adjacent to the entry has been detailed to have the siding slip past the glass, while the living, kitchen and dining room are all connected by a walnut veneer feature wall running the length of the house. This wall also echoes the lush surroundings of lucas valley as well as the original mahogany plywood panels used within eichlers.
photo: scott hargis
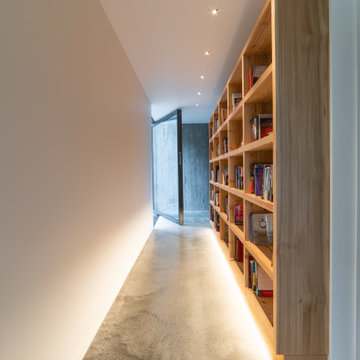
Mid-sized modern hallway in Christchurch with beige walls, carpet, grey floor and wood.

Ensemble de mobiliers et habillages muraux pour un siège professionnel. Cet ensemble est composé d'habillages muraux et plafond en tasseaux chêne huilé avec led intégrées, différents claustras, une banque d'accueil avec inscriptions gravées, une kitchenette, meuble de rangements et divers plateaux.
Les mobiliers sont réalisé en mélaminé blanc et chêne kendal huilé afin de s'assortir au mieux aux tasseaux chêne véritable.
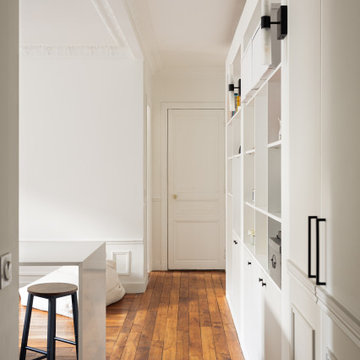
Vue du couloir, avec ses menuiseries, vers la salle d'eau.
This is an example of a mid-sized hallway in Paris with white walls, white floor, medium hardwood floors, wood and decorative wall panelling.
This is an example of a mid-sized hallway in Paris with white walls, white floor, medium hardwood floors, wood and decorative wall panelling.
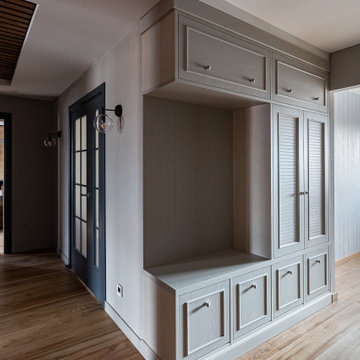
Коридор, входная зона
Inspiration for a mid-sized contemporary hallway in Saint Petersburg with white walls, laminate floors, brown floor, wood and panelled walls.
Inspiration for a mid-sized contemporary hallway in Saint Petersburg with white walls, laminate floors, brown floor, wood and panelled walls.

This is an example of a mid-sized beach style hallway in Other with brown walls, dark hardwood floors, brown floor, wood and panelled walls.

This split level contemporary design home is perfect for family and entertaining. Set on a generous 1800m2 landscaped section, boasting 4 bedrooms, a study, 2 bathrooms and a powder room, every detail of this architecturally designed home is finished to the highest standard. A fresh neutral palette connects the interior, with features including: baton ceilings and walls, American Oak entrance steps, double glazed windows and HRV Solar System. Families keen on entertaining enjoy the benefits of two living areas, a well appointed scullery and the al fresco dining area, complete with exterior fire.
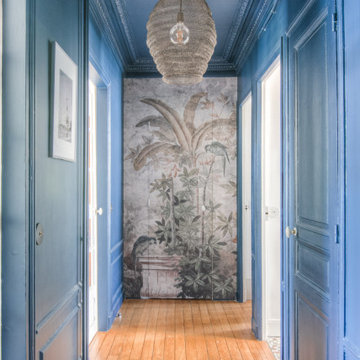
Couloir d'entrée avec pose de papier peint pour dissimuler la porte de la salle de bain.
Inspiration for a mid-sized contemporary hallway in Other with blue walls, dark hardwood floors, brown floor, wood and wallpaper.
Inspiration for a mid-sized contemporary hallway in Other with blue walls, dark hardwood floors, brown floor, wood and wallpaper.
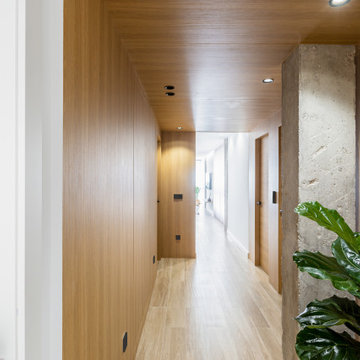
Inspiration for a mid-sized mediterranean hallway in Other with brown walls, light hardwood floors, wood and wood walls.

Second Floor Hallway-Open to Kitchen, Living, Dining below
This is an example of a mid-sized country hallway with medium hardwood floors, wood and wood walls.
This is an example of a mid-sized country hallway with medium hardwood floors, wood and wood walls.
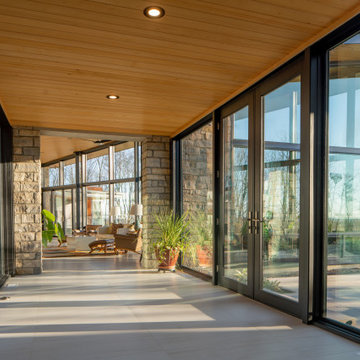
Windowed hallway
Design ideas for a mid-sized contemporary hallway in Cincinnati with ceramic floors, beige floor and wood.
Design ideas for a mid-sized contemporary hallway in Cincinnati with ceramic floors, beige floor and wood.
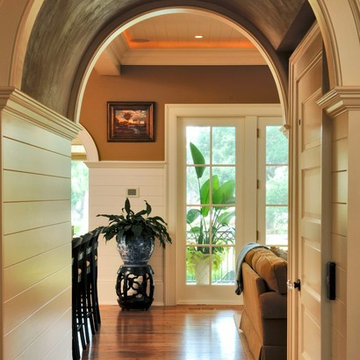
Tripp Smith
Design ideas for a mid-sized beach style hallway in Charleston with brown walls, medium hardwood floors, brown floor, wood and panelled walls.
Design ideas for a mid-sized beach style hallway in Charleston with brown walls, medium hardwood floors, brown floor, wood and panelled walls.
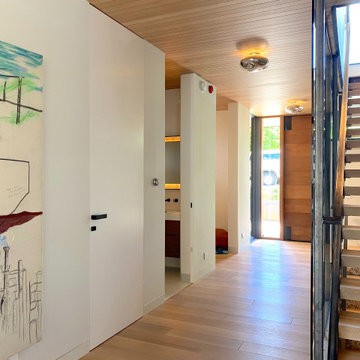
Entryway with two Dorsis Fortius floor-to-ceiling trimless interior doors with black M&T Minimal door handles.
Photo of a mid-sized modern hallway in Denver with white walls, light hardwood floors and wood.
Photo of a mid-sized modern hallway in Denver with white walls, light hardwood floors and wood.
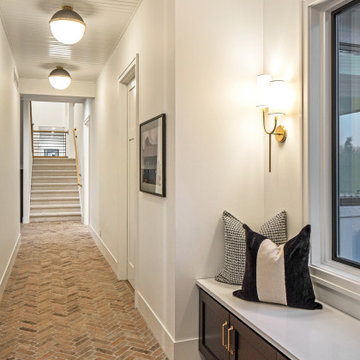
Photo of a mid-sized modern hallway in Omaha with white walls, brick floors, multi-coloured floor and wood.
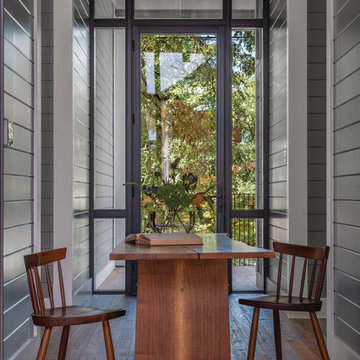
Full-Height glazing allows light and views to carry uninterrupted through the Entry "Trot" - creating a perfect space for reading and reflection.
Inspiration for a mid-sized modern hallway in Austin with grey walls, medium hardwood floors, brown floor, wood and planked wall panelling.
Inspiration for a mid-sized modern hallway in Austin with grey walls, medium hardwood floors, brown floor, wood and planked wall panelling.
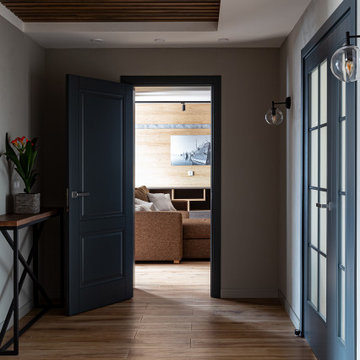
Коридор, входная зона
This is an example of a mid-sized contemporary hallway in Saint Petersburg with white walls, laminate floors, brown floor, wood and panelled walls.
This is an example of a mid-sized contemporary hallway in Saint Petersburg with white walls, laminate floors, brown floor, wood and panelled walls.

Ensemble de mobiliers et habillages muraux pour un siège professionnel. Cet ensemble est composé d'habillages muraux et plafond en tasseaux chêne huilé avec led intégrées, différents claustras, une banque d'accueil avec inscriptions gravées, une kitchenette, meuble de rangements et divers plateaux.
Les mobiliers sont réalisé en mélaminé blanc et chêne kendal huilé afin de s'assortir au mieux aux tasseaux chêne véritable.
Mid-sized Hallway Design Ideas with Wood
1