Mid-sized Home Bar Design Ideas with an Undermount Sink
Refine by:
Budget
Sort by:Popular Today
161 - 180 of 6,272 photos
Item 1 of 3
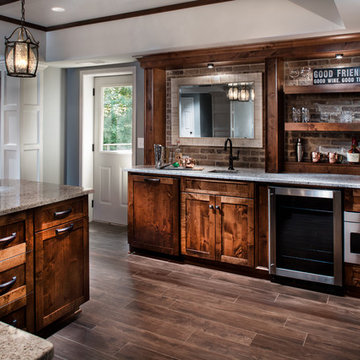
Approx. 1800 square foot basement where client wanted to break away from their more formal main level. Requirements included a TV area, bar, game room, guest bedroom and bath. Having previously remolded the main level of this home; Home Expressions Interiors was contracted to design and build a space that is kid friendly and equally comfortable for adult entertaining. Mercury glass pendant fixtures coupled with rustic beams and gray stained wood planks are the highlights of the bar area. Heavily grouted brick walls add character and warmth to the back bar and media area. Gray walls with lighter hued ceilings along with simple craftsman inspired columns painted crisp white maintain a fresh and airy feel. Wood look porcelain tile helps complete a space that is durable and ready for family fun.
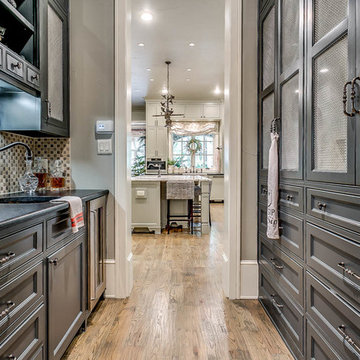
Design ideas for a mid-sized traditional galley wet bar in Dallas with grey cabinets, medium hardwood floors, an undermount sink, recessed-panel cabinets, granite benchtops, multi-coloured splashback and mosaic tile splashback.
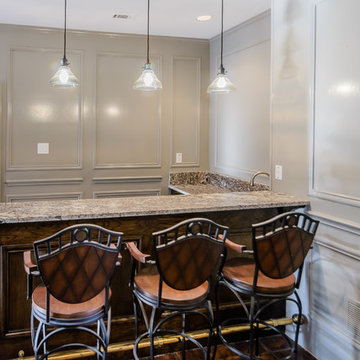
wet bar remodel
Photo of a mid-sized traditional galley wet bar in Dallas with an undermount sink, shaker cabinets, dark wood cabinets, granite benchtops, multi-coloured splashback, stone slab splashback and terra-cotta floors.
Photo of a mid-sized traditional galley wet bar in Dallas with an undermount sink, shaker cabinets, dark wood cabinets, granite benchtops, multi-coloured splashback, stone slab splashback and terra-cotta floors.
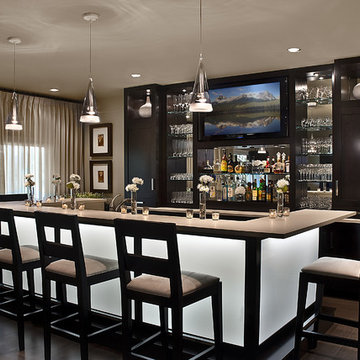
This is an example of a mid-sized contemporary galley seated home bar in Detroit with an undermount sink, shaker cabinets, dark wood cabinets, solid surface benchtops, multi-coloured splashback, mirror splashback and ceramic floors.

New build dreams always require a clear design vision and this 3,650 sf home exemplifies that. Our clients desired a stylish, modern aesthetic with timeless elements to create balance throughout their home. With our clients intention in mind, we achieved an open concept floor plan complimented by an eye-catching open riser staircase. Custom designed features are showcased throughout, combined with glass and stone elements, subtle wood tones, and hand selected finishes.
The entire home was designed with purpose and styled with carefully curated furnishings and decor that ties these complimenting elements together to achieve the end goal. At Avid Interior Design, our goal is to always take a highly conscious, detailed approach with our clients. With that focus for our Altadore project, we were able to create the desirable balance between timeless and modern, to make one more dream come true.

This is an example of a mid-sized transitional l-shaped wet bar in Seattle with an undermount sink, shaker cabinets, white cabinets, quartz benchtops, white splashback, subway tile splashback, brown floor, white benchtop and light hardwood floors.
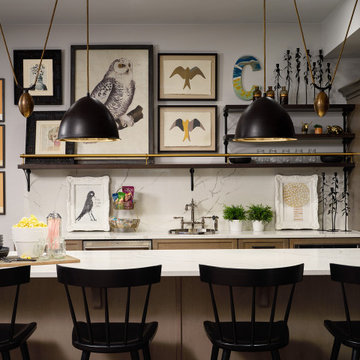
Basement home bar with moody accents.
Inspiration for a mid-sized transitional galley wet bar in Denver with an undermount sink, white splashback, marble splashback and white benchtop.
Inspiration for a mid-sized transitional galley wet bar in Denver with an undermount sink, white splashback, marble splashback and white benchtop.
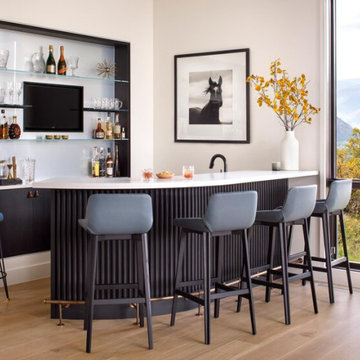
Our Boulder studio designed this luxe modern home with fabulous furnishings and decor that are in sync with the natural beauty of Colorado. In this foyer, the large glass door pivots, and as light pours in, it mellows the hemlock-paneled wall and white oak floors. The glow of the Noguchi lantern above, the soft Moroccan runner under foot, and the woven cognac leather bench all create a welcoming entry to this modern mountain home. The golden hillside grasses inspired the warm tones we chose for furnishings, including the custom white oak dining table with steel wishbone legs and the handmade console cabinet. A little bit of a lavender hue in the bedrooms relates to the lavender and sage that grows so beautifully in Colorado. We used a classic black and white combination in the kitchen, creating an elegant, sophisticated vibe. For the home bar, we followed a similar scheme with white quartz countertops contrasting with black-stained fluted paneling. Oak flooring, brass accents, and Italian bar stools by Amura create a warm and inviting corner to settle in for a drink.
---
Joe McGuire Design is an Aspen and Boulder interior design firm bringing a uniquely holistic approach to home interiors since 2005.
For more about Joe McGuire Design, see here: https://www.joemcguiredesign.com/
To learn more about this project, see here:
https://www.joemcguiredesign.com/modern-chalet

This client wanted to have their kitchen as their centerpiece for their house. As such, I designed this kitchen to have a dark walnut natural wood finish with timeless white kitchen island combined with metal appliances.
The entire home boasts an open, minimalistic, elegant, classy, and functional design, with the living room showcasing a unique vein cut silver travertine stone showcased on the fireplace. Warm colors were used throughout in order to make the home inviting in a family-friendly setting.
---
Project designed by Montecito interior designer Margarita Bravo. She serves Montecito as well as surrounding areas such as Hope Ranch, Summerland, Santa Barbara, Isla Vista, Mission Canyon, Carpinteria, Goleta, Ojai, Los Olivos, and Solvang.
For more about MARGARITA BRAVO, visit here: https://www.margaritabravo.com/
To learn more about this project, visit here: https://www.margaritabravo.com/portfolio/observatory-park/
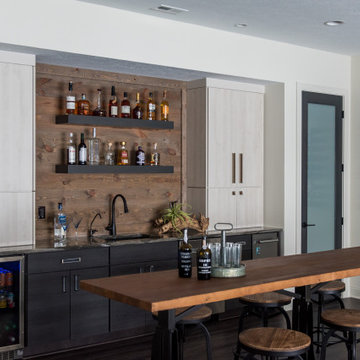
This modern transitional home was designed for a family of four and their pets. Our studio used wood detailing and medium wood floors to give the home a warm, welcoming vibe. We used a variety of statement lights to add drama to the look, and the furniture is comfortable and complements the bright palette of the home. Photographer - Sarah Shields
---
Project completed by Wendy Langston's Everything Home interior design firm, which serves Carmel, Zionsville, Fishers, Westfield, Noblesville, and Indianapolis.
For more about Everything Home, click here: https://everythinghomedesigns.com/
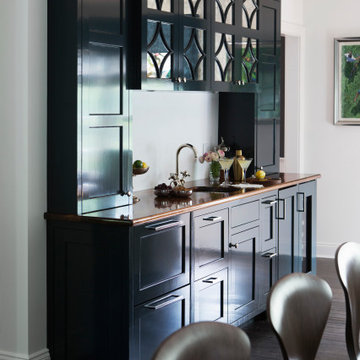
Photo of a mid-sized transitional single-wall wet bar in New York with an undermount sink, shaker cabinets, black cabinets, wood benchtops, brown floor and brown benchtop.
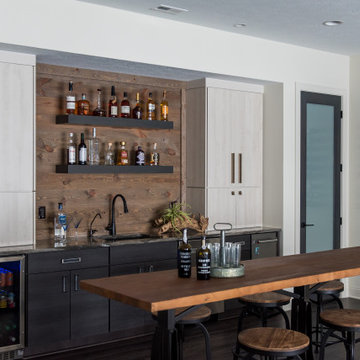
This modern transitional home was designed for a family of four and their pets. Our Indianapolis studio used wood detailing and medium wood floors to give the home a warm, welcoming vibe. We used a variety of statement lights to add drama to the look, and the furniture is comfortable and complements the bright palette of the home. Photographer - Sarah Shields
---
Project completed by Wendy Langston's Everything Home interior design firm, which serves Carmel, Zionsville, Fishers, Westfield, Noblesville, and Indianapolis.
For more about Everything Home, click here: https://everythinghomedesigns.com/
To learn more about this project, click here: https://everythinghomedesigns.com/portfolio/country-club-living/
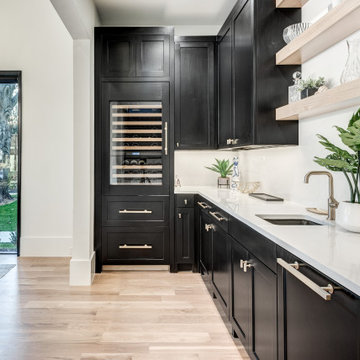
Design ideas for a mid-sized transitional l-shaped wet bar in Dallas with an undermount sink, recessed-panel cabinets, black cabinets, quartz benchtops, white splashback, marble splashback, light hardwood floors, brown floor and white benchtop.
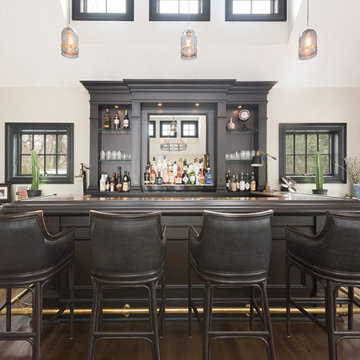
Design ideas for a mid-sized traditional l-shaped seated home bar in New York with an undermount sink, recessed-panel cabinets, dark wood cabinets, granite benchtops, brown splashback, timber splashback, medium hardwood floors, brown floor and multi-coloured benchtop.
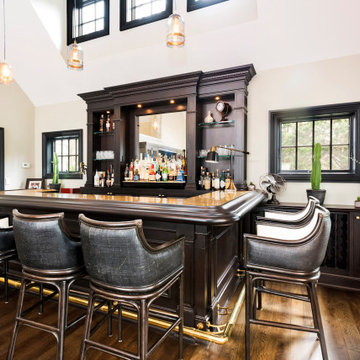
Photo of a mid-sized traditional u-shaped wet bar in New York with an undermount sink, raised-panel cabinets, dark wood cabinets, granite benchtops, mirror splashback, painted wood floors, brown floor and yellow benchtop.
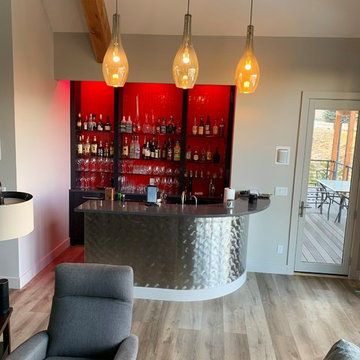
Design ideas for a mid-sized modern l-shaped wet bar in Denver with an undermount sink, open cabinets, black cabinets, quartz benchtops, red splashback, glass sheet splashback, light hardwood floors, beige floor and grey benchtop.
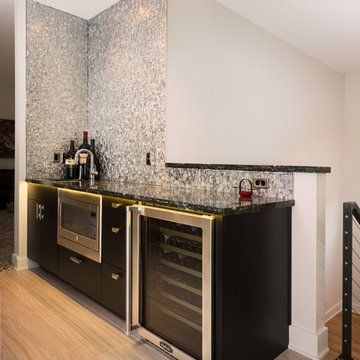
Woodharbor Custom Cabinetry
Inspiration for a mid-sized contemporary single-wall wet bar in Miami with an undermount sink, flat-panel cabinets, dark wood cabinets, granite benchtops, grey splashback, metal splashback, porcelain floors, beige floor and black benchtop.
Inspiration for a mid-sized contemporary single-wall wet bar in Miami with an undermount sink, flat-panel cabinets, dark wood cabinets, granite benchtops, grey splashback, metal splashback, porcelain floors, beige floor and black benchtop.
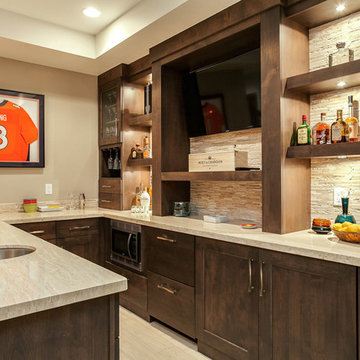
This client wanted to have their kitchen as their centerpiece for their house. As such, I designed this kitchen to have a dark walnut natural wood finish with timeless white kitchen island combined with metal appliances.
The entire home boasts an open, minimalistic, elegant, classy, and functional design, with the living room showcasing a unique vein cut silver travertine stone showcased on the fireplace. Warm colors were used throughout in order to make the home inviting in a family-friendly setting.
Project designed by Denver, Colorado interior designer Margarita Bravo. She serves Denver as well as surrounding areas such as Cherry Hills Village, Englewood, Greenwood Village, and Bow Mar.
For more about MARGARITA BRAVO, click here: https://www.margaritabravo.com/
To learn more about this project, click here: https://www.margaritabravo.com/portfolio/observatory-park/
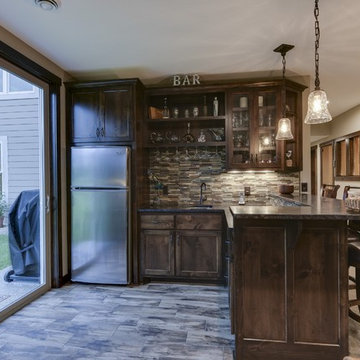
Home Bar with tile floor, backsplash, and sink!
This is an example of a mid-sized traditional l-shaped seated home bar in Minneapolis with an undermount sink, shaker cabinets, dark wood cabinets, granite benchtops, multi-coloured splashback, ceramic splashback, ceramic floors, brown floor and black benchtop.
This is an example of a mid-sized traditional l-shaped seated home bar in Minneapolis with an undermount sink, shaker cabinets, dark wood cabinets, granite benchtops, multi-coloured splashback, ceramic splashback, ceramic floors, brown floor and black benchtop.
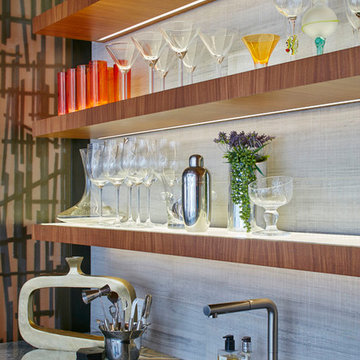
Photos by Dana Hoff
Mid-sized contemporary galley seated home bar in New York with an undermount sink, flat-panel cabinets, medium wood cabinets, onyx benchtops, beige splashback, stone tile splashback, medium hardwood floors, brown floor and grey benchtop.
Mid-sized contemporary galley seated home bar in New York with an undermount sink, flat-panel cabinets, medium wood cabinets, onyx benchtops, beige splashback, stone tile splashback, medium hardwood floors, brown floor and grey benchtop.
Mid-sized Home Bar Design Ideas with an Undermount Sink
9