Mid-sized Home Bar Design Ideas with Flat-panel Cabinets
Refine by:
Budget
Sort by:Popular Today
201 - 220 of 2,596 photos
Item 1 of 3
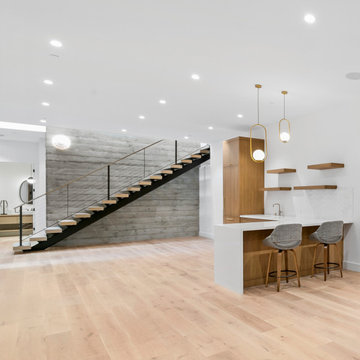
Design ideas for a mid-sized midcentury l-shaped seated home bar in San Francisco with an undermount sink, flat-panel cabinets, light wood cabinets, solid surface benchtops, white splashback, porcelain splashback, light hardwood floors, brown floor and white benchtop.

Our Boulder studio designed this beautiful home in the mountains to reflect the bright, beautiful, natural vibes outside – an excellent way to elevate the senses. We used a double-height, oak-paneled ceiling in the living room to create an expansive feeling. We also placed layers of Moroccan rugs, cozy textures of alpaca, mohair, and shearling by exceptional makers from around the US. In the kitchen and bar area, we went with the classic black and white combination to create a sophisticated ambience. We furnished the dining room with attractive blue chairs and artworks, and in the bedrooms, we maintained the bright, airy vibes by adding cozy beddings and accessories.
---
Joe McGuire Design is an Aspen and Boulder interior design firm bringing a uniquely holistic approach to home interiors since 2005.
For more about Joe McGuire Design, see here: https://www.joemcguiredesign.com/
To learn more about this project, see here:
https://www.joemcguiredesign.com/bleeker-street
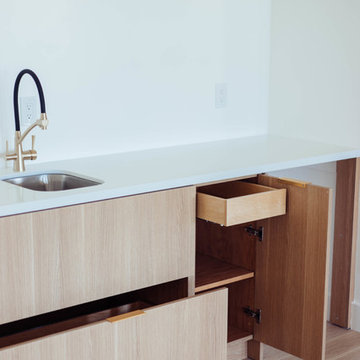
This is an example of a mid-sized contemporary single-wall wet bar in Sacramento with an undermount sink, flat-panel cabinets, medium wood cabinets, quartz benchtops, medium hardwood floors, brown floor and white benchtop.
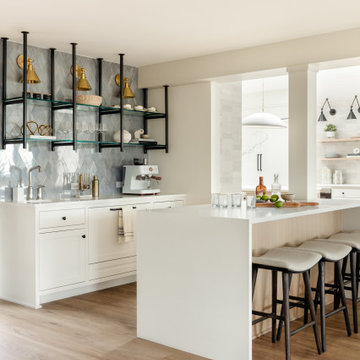
Our Seattle studio gave this dated family home a fabulous facelift with bright interiors, stylish furnishings, and thoughtful decor. We kept all the original interior doors but gave them a beautiful coat of paint and fitted stylish matte black hardware to provide them with that extra elegance. Painting the millwork a creamy light grey color created a fun, unique contrast against the white walls. We opened up walls to create a spacious great room, perfect for this family who loves to entertain. We reimagined the existing pantry as a wet bar, currently a hugely popular spot in the home. To create a seamless indoor-outdoor living space, we used NanaWall doors off the kitchen and living room, allowing our clients to have an open atmosphere in their backyard oasis and covered front deck. Heaters were also added to the front porch ensuring they could enjoy it during all seasons. We used durable furnishings throughout the home to accommodate the growing needs of their two small kids and two dogs. Neutral finishes, warm wood tones, and pops of color achieve a light and airy look reminiscent of the coastal appeal of Puget Sound – only a couple of blocks away from this home. We ensured that we delivered a bold, timeless home to our clients, with every detail reflecting their beautiful personalities.
---
Project designed by interior design studio Kimberlee Marie Interiors. They serve the Seattle metro area including Seattle, Bellevue, Kirkland, Medina, Clyde Hill, and Hunts Point.
For more about Kimberlee Marie Interiors, see here: https://www.kimberleemarie.com/
To learn more about this project, see here:
https://www.kimberleemarie.com/richmond-beach-home-remodel
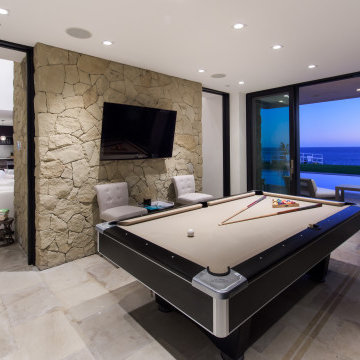
PCH Modern Mediterranean Home by Burdge Architects
Malibu, CA
Mid-sized contemporary wet bar in Los Angeles with flat-panel cabinets, dark wood cabinets, stainless steel benchtops, grey splashback and grey benchtop.
Mid-sized contemporary wet bar in Los Angeles with flat-panel cabinets, dark wood cabinets, stainless steel benchtops, grey splashback and grey benchtop.
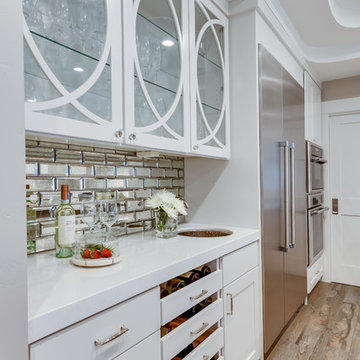
Design ideas for a mid-sized transitional single-wall wet bar in Sacramento with an undermount sink, flat-panel cabinets, white cabinets, solid surface benchtops, mirror splashback, medium hardwood floors, brown floor and white benchtop.
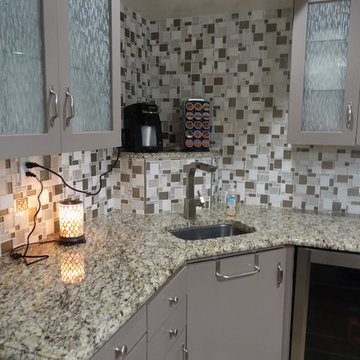
Design ideas for a mid-sized transitional l-shaped wet bar in Austin with an undermount sink, flat-panel cabinets, grey cabinets, granite benchtops, multi-coloured splashback, glass tile splashback and beige benchtop.
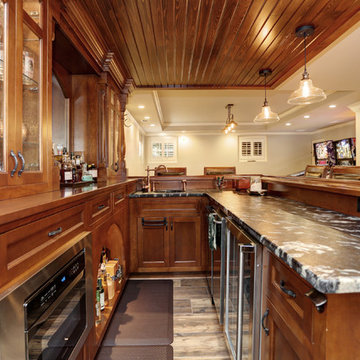
15 Foot L-shaped 2-level Front Bar
Photo of a mid-sized traditional l-shaped seated home bar in Atlanta with an undermount sink, flat-panel cabinets, brown cabinets, granite benchtops, porcelain floors and brown floor.
Photo of a mid-sized traditional l-shaped seated home bar in Atlanta with an undermount sink, flat-panel cabinets, brown cabinets, granite benchtops, porcelain floors and brown floor.
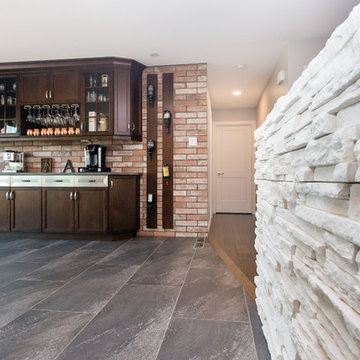
Ian Hennes Photography
Mid-sized industrial single-wall wet bar in Calgary with no sink, flat-panel cabinets, dark wood cabinets, quartz benchtops, brown splashback, brick splashback, ceramic floors and grey floor.
Mid-sized industrial single-wall wet bar in Calgary with no sink, flat-panel cabinets, dark wood cabinets, quartz benchtops, brown splashback, brick splashback, ceramic floors and grey floor.
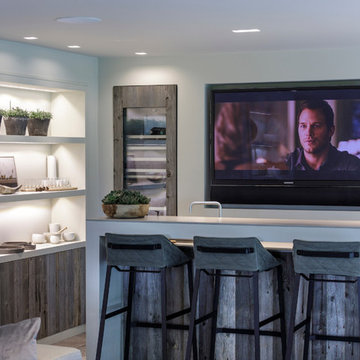
Stylish Drinks Bar area in this contemporary family home with sky-frame opening system creating fabulous indoor-outdoor luxury living. Stunning Interior Architecture & Interior design by Janey Butler Interiors. With bespoke concrete & barnwood details, stylish barnwood pocket doors & barnwod Gaggenau wine fridges. Crestron & Lutron home automation throughout and beautifully styled by Janey Butler Interiors with stunning Italian & Dutch design furniture.
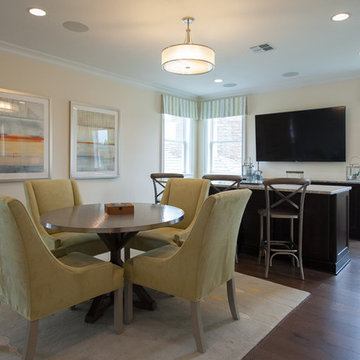
Photo of a mid-sized transitional single-wall wet bar in Jacksonville with flat-panel cabinets, dark wood cabinets, marble benchtops and medium hardwood floors.
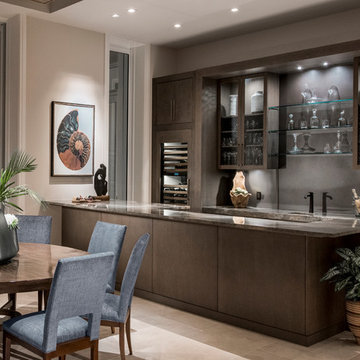
Amber Frederiksen Photography
Photo of a mid-sized transitional galley seated home bar in Miami with flat-panel cabinets, brown cabinets, granite benchtops, grey splashback and stone slab splashback.
Photo of a mid-sized transitional galley seated home bar in Miami with flat-panel cabinets, brown cabinets, granite benchtops, grey splashback and stone slab splashback.
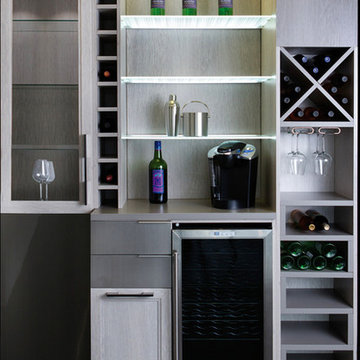
Floor-to-Ceiling Wine Bar
Photo of a mid-sized modern single-wall home bar in Charleston with no sink, flat-panel cabinets, grey cabinets, solid surface benchtops, beige splashback, timber splashback, travertine floors and black floor.
Photo of a mid-sized modern single-wall home bar in Charleston with no sink, flat-panel cabinets, grey cabinets, solid surface benchtops, beige splashback, timber splashback, travertine floors and black floor.
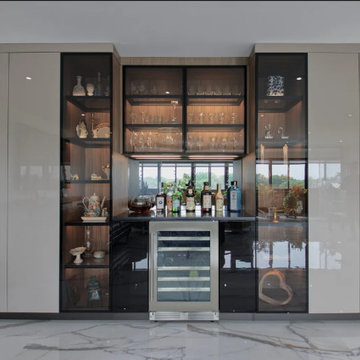
Glorious home bar situated right where all the action is - in the expansive living/dining space. Custom high gloss cabinetry adorns the wine bar which is surrounded by black glass cabinetry that is back-lit. An undercounter wine fridge, black quartz counter holds a fine selection of wine and liquor. The glass cabinets stores a multitude of glasses and displays beautiful artwork, Mirrored back splash finishes this wonderful design.

This prairie home tucked in the woods strikes a harmonious balance between modern efficiency and welcoming warmth.
This home's thoughtful design extends to the beverage bar area, which features open shelving and drawers, offering convenient storage for all drink essentials.
---
Project designed by Minneapolis interior design studio LiLu Interiors. They serve the Minneapolis-St. Paul area, including Wayzata, Edina, and Rochester, and they travel to the far-flung destinations where their upscale clientele owns second homes.
For more about LiLu Interiors, see here: https://www.liluinteriors.com/
To learn more about this project, see here:
https://www.liluinteriors.com/portfolio-items/north-oaks-prairie-home-interior-design/
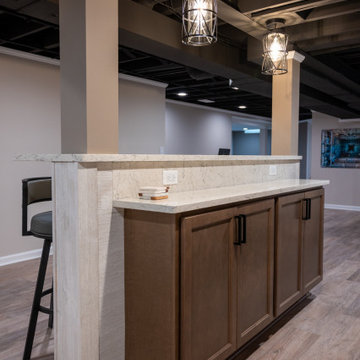
Photo of a mid-sized traditional galley wet bar in Detroit with an undermount sink, flat-panel cabinets, brown cabinets, quartzite benchtops, white splashback, vinyl floors, brown floor and white benchtop.
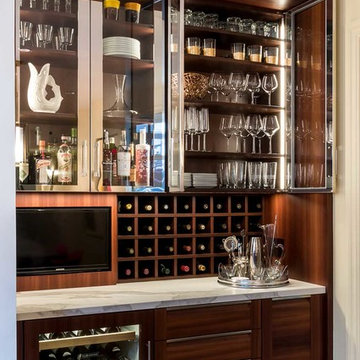
Valance and side panels neatly enclose the bar feature.
Photo of a mid-sized contemporary l-shaped wet bar in Chicago with flat-panel cabinets, brown cabinets, quartz benchtops, grey splashback, stone slab splashback, medium hardwood floors and brown floor.
Photo of a mid-sized contemporary l-shaped wet bar in Chicago with flat-panel cabinets, brown cabinets, quartz benchtops, grey splashback, stone slab splashback, medium hardwood floors and brown floor.
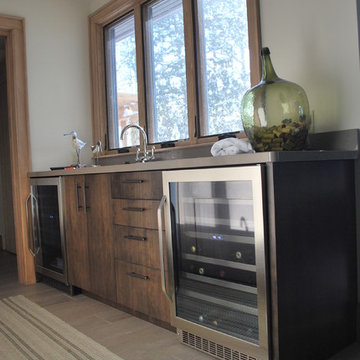
Inspiration for a mid-sized country single-wall wet bar in Toronto with an undermount sink, flat-panel cabinets, dark wood cabinets, solid surface benchtops, light hardwood floors and brown floor.
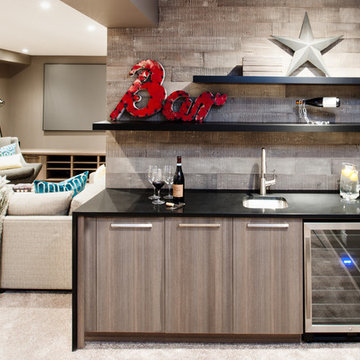
David Watt Photography
Photo of a mid-sized contemporary single-wall wet bar in Calgary with an undermount sink, flat-panel cabinets, medium wood cabinets, solid surface benchtops, brown splashback, carpet and timber splashback.
Photo of a mid-sized contemporary single-wall wet bar in Calgary with an undermount sink, flat-panel cabinets, medium wood cabinets, solid surface benchtops, brown splashback, carpet and timber splashback.
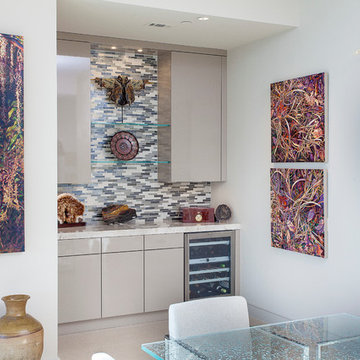
The dry bar, located next to the kitchen features the same custom high gloss paint as the kitchen island. The design features a Gaggenau Wine Cooler and toe kick matching the finish of the cabinets. Glass shelves in between wall cabinets are further enhanced by the backsplash to the ceiling. The Wood-Mode cabinets are finished off with the Taj Mahal 3" countertop.
Interior Design by: Slovack Bass.
Cabinet Design by: Nicole Bruno Marino
Cabinet Innovations Copyright 2013 Don A. Hoffman
Mid-sized Home Bar Design Ideas with Flat-panel Cabinets
11