Mid-sized Home Bar Design Ideas with Flat-panel Cabinets
Refine by:
Budget
Sort by:Popular Today
121 - 140 of 2,550 photos
Item 1 of 3
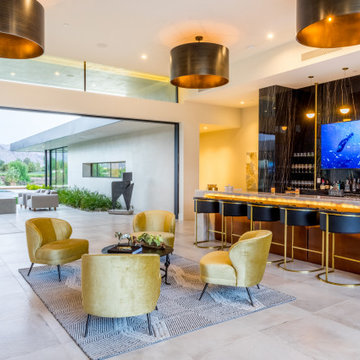
Photo of a mid-sized contemporary single-wall wet bar in Orange County with flat-panel cabinets, dark wood cabinets, quartzite benchtops, black splashback, stone slab splashback and white benchtop.
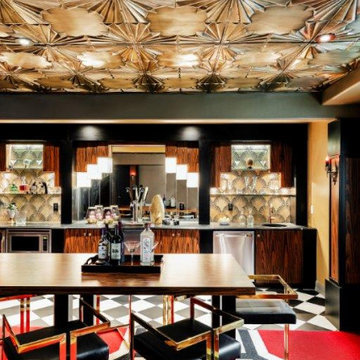
Design ideas for a mid-sized traditional single-wall wet bar in Denver with flat-panel cabinets, medium wood cabinets, mirror splashback, porcelain floors and multi-coloured floor.
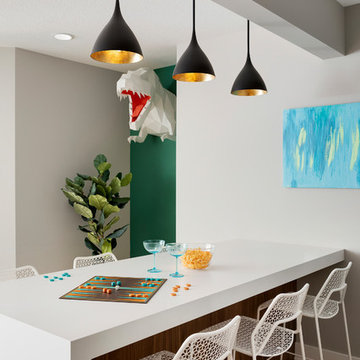
Now this is a bar made for entertaining, conversation and activity. With seating on both sides of the peninsula you'll feel more like you're in a modern brewery than in a basement. A secret hidden bookcase allows entry into the hidden brew room and taps are available to access from the bar side.
What an energizing project with bright bold pops of color against warm walnut, white enamel and soft neutral walls. Our clients wanted a lower level full of life and excitement that was ready for entertaining.
Photography by Spacecrafting Photography Inc.
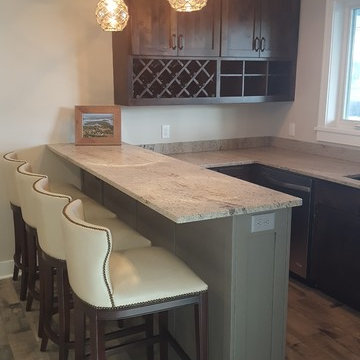
Photo of a mid-sized beach style u-shaped seated home bar in Minneapolis with an undermount sink, flat-panel cabinets, dark wood cabinets, granite benchtops, grey splashback, porcelain floors and multi-coloured floor.
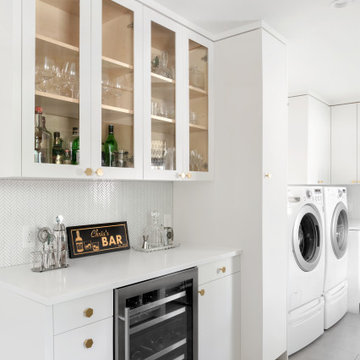
Photo of a mid-sized modern galley home bar in Austin with flat-panel cabinets, white cabinets, quartzite benchtops, white splashback, porcelain splashback, porcelain floors, grey floor and white benchtop.
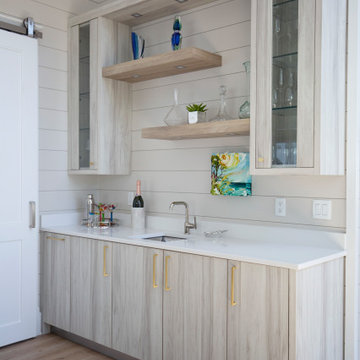
Project Number: M1056
Design/Manufacturer/Installer: Marquis Fine Cabinetry
Collection: Milano
Finishes: Rockefeller, Epic, Linen, White Laccato
Features: Under Cabinet Lighting, Adjustable Legs/Soft Close (Standard)
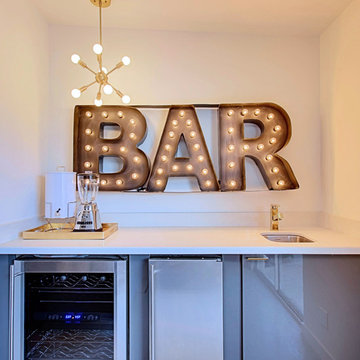
Wet Bar in Midcentury Modern House
Mid-sized midcentury single-wall wet bar in Phoenix with an undermount sink, flat-panel cabinets, grey cabinets, quartz benchtops, white splashback and concrete floors.
Mid-sized midcentury single-wall wet bar in Phoenix with an undermount sink, flat-panel cabinets, grey cabinets, quartz benchtops, white splashback and concrete floors.
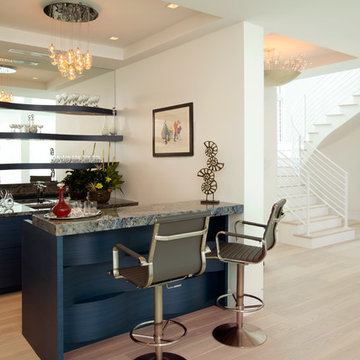
This contemporary bar has a stunning curvature facade that gives off the perception of the design to be almost moving. It gives an energetic feeling to the space and adds verve to the interior. The curvy rounded shelves on the mirror parallel the facade making the design look symmetrical. The bar cabinets are comprised of an Italian Veneer Wood that is painted a retro electric blue. A very fun color to help spice up the space.
Photo credits: Matthew Horton
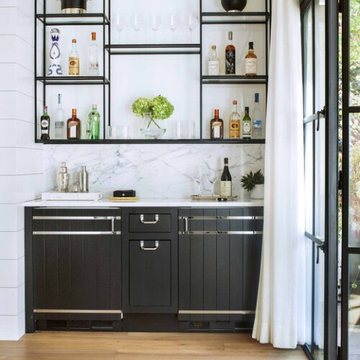
Our Aspen studio designed this beautiful home in the mountains to reflect the bright, beautiful, natural vibes outside – an excellent way to elevate the senses. We used a double-height, oak-paneled ceiling in the living room to create an expansive feeling. We also placed layers of Moroccan rugs, cozy textures of alpaca, mohair, and shearling by exceptional makers from around the US. In the kitchen and bar area, we went with the classic black and white combination to create a sophisticated ambience. We furnished the dining room with attractive blue chairs and artworks, and in the bedrooms, we maintained the bright, airy vibes by adding cozy beddings and accessories.
---
Joe McGuire Design is an Aspen and Boulder interior design firm bringing a uniquely holistic approach to home interiors since 2005.
For more about Joe McGuire Design, see here: https://www.joemcguiredesign.com/
To learn more about this project, see here:
https://www.joemcguiredesign.com/bleeker-street
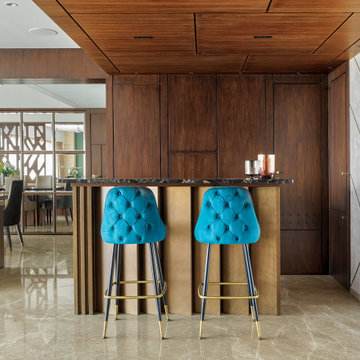
This is an example of a mid-sized contemporary single-wall seated home bar in Mumbai with flat-panel cabinets, medium wood cabinets, grey floor and grey benchtop.
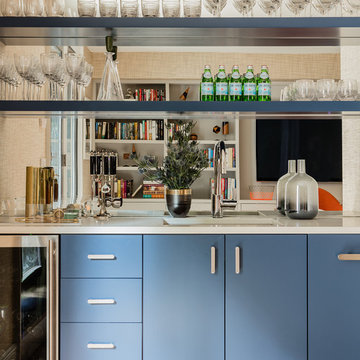
Photography by Michael J. Lee
Inspiration for a mid-sized midcentury single-wall wet bar in Boston with an undermount sink, flat-panel cabinets, blue cabinets, granite benchtops, mirror splashback and medium hardwood floors.
Inspiration for a mid-sized midcentury single-wall wet bar in Boston with an undermount sink, flat-panel cabinets, blue cabinets, granite benchtops, mirror splashback and medium hardwood floors.

Inspiration for a mid-sized midcentury galley wet bar in Seattle with an undermount sink, flat-panel cabinets, black cabinets, quartz benchtops, ceramic splashback, medium hardwood floors and white benchtop.

This is an example of a mid-sized modern single-wall home bar in Houston with no sink, flat-panel cabinets, brown cabinets, brown splashback, glass tile splashback, light hardwood floors, beige floor and white benchtop.
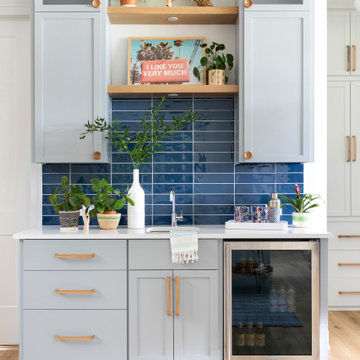
Lower level wet bar.
Inspiration for a mid-sized beach style single-wall wet bar in Minneapolis with an undermount sink, flat-panel cabinets, grey cabinets, quartz benchtops, blue splashback, ceramic splashback, light hardwood floors and white benchtop.
Inspiration for a mid-sized beach style single-wall wet bar in Minneapolis with an undermount sink, flat-panel cabinets, grey cabinets, quartz benchtops, blue splashback, ceramic splashback, light hardwood floors and white benchtop.
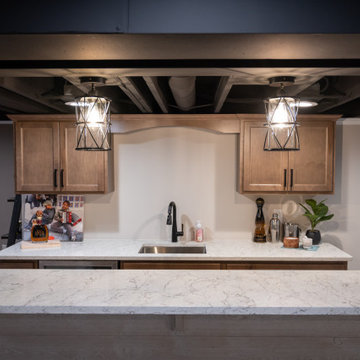
This is an example of a mid-sized traditional galley wet bar in Detroit with an undermount sink, flat-panel cabinets, brown cabinets, quartzite benchtops, vinyl floors, brown floor and white benchtop.
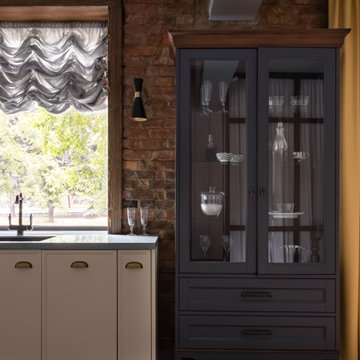
Inspiration for a mid-sized l-shaped home bar in Other with an undermount sink, flat-panel cabinets, white cabinets, solid surface benchtops, brown splashback, ceramic splashback, laminate floors and blue benchtop.
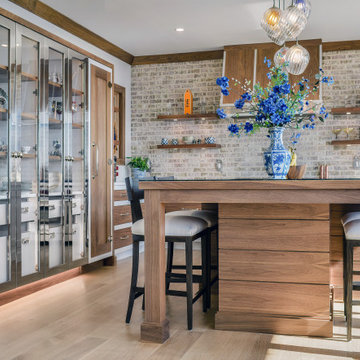
For this newly-built waterfront home on Long Island’s north shore, Bakes & Kropp designed a modern, transitional kitchen and complimentary bathroom spaces. Led by Senior Kitchen Designer Mary Dimichino, the design team drew inspiration from the peaceful water vista framed by the kitchen windows. The result is an open, airy space with clean lines and a soothing mixture of white and walnut finishes tempered by polished metal accents.
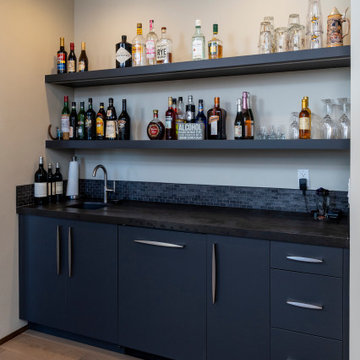
Inspiration for a mid-sized midcentury single-wall wet bar in Other with an undermount sink, flat-panel cabinets, blue cabinets, quartzite benchtops, light hardwood floors and black benchtop.
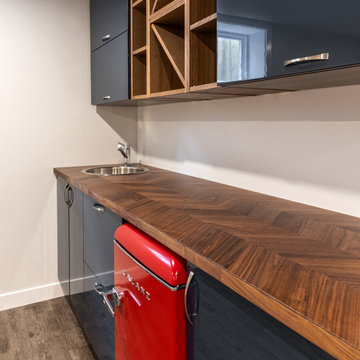
Our client purchased this small bungalow a few years ago in a mature and popular area of Edmonton with plans to update it in stages. First came the exterior facade and landscaping which really improved the curb appeal. Next came plans for a major kitchen renovation and a full development of the basement. That's where we came in. Our designer worked with the client to create bright and colorful spaces that reflected her personality. The kitchen was gutted and opened up to the dining room, and we finished tearing out the basement to start from a blank state. A beautiful bright kitchen was created and the basement development included a new flex room, a crafts room, a large family room with custom bar, a new bathroom with walk-in shower, and a laundry room. The stairwell to the basement was also re-done with a new wood-metal railing. New flooring and paint of course was included in the entire renovation. So bright and lively! And check out that wood countertop in the basement bar!
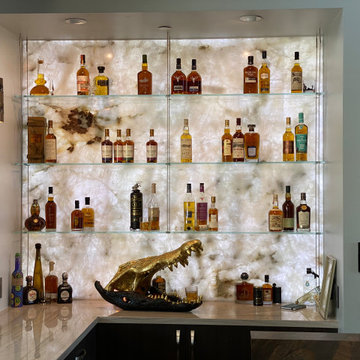
This 8200 square foot home is a unique blend of modern, fanciful, and timeless. The original 4200 sqft home on this property, built by the father of the current owners in the 1980s, was demolished to make room for this full basement multi-generational home. To preserve memories of growing up in this home we salvaged many items and incorporated them in fun ways.
Mid-sized Home Bar Design Ideas with Flat-panel Cabinets
7