Mid-sized Home Bar Design Ideas with Granite Benchtops
Refine by:
Budget
Sort by:Popular Today
161 - 180 of 3,590 photos
Item 1 of 3
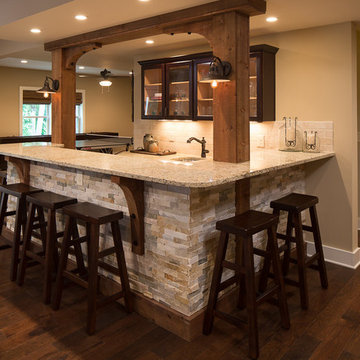
This is an example of a mid-sized country l-shaped wet bar in Atlanta with an undermount sink, shaker cabinets, dark wood cabinets, granite benchtops, beige splashback, stone tile splashback and dark hardwood floors.
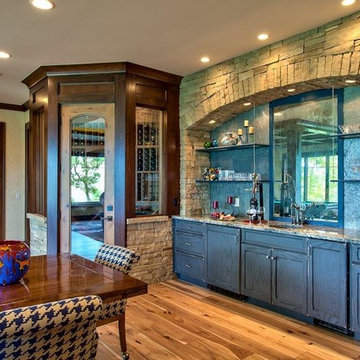
Kevin Meechan
Inspiration for a mid-sized country single-wall wet bar in Other with an undermount sink, recessed-panel cabinets, distressed cabinets, granite benchtops, grey splashback, stone slab splashback, light hardwood floors, brown floor and grey benchtop.
Inspiration for a mid-sized country single-wall wet bar in Other with an undermount sink, recessed-panel cabinets, distressed cabinets, granite benchtops, grey splashback, stone slab splashback, light hardwood floors, brown floor and grey benchtop.
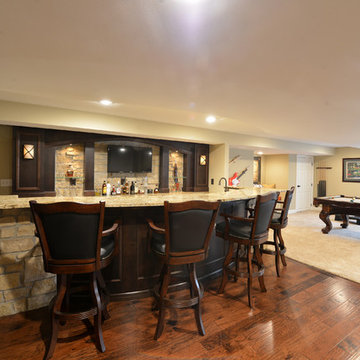
Inspiration for a mid-sized country galley wet bar in St Louis with dark wood cabinets, granite benchtops, grey splashback, stone tile splashback, dark hardwood floors, brown floor and brown benchtop.
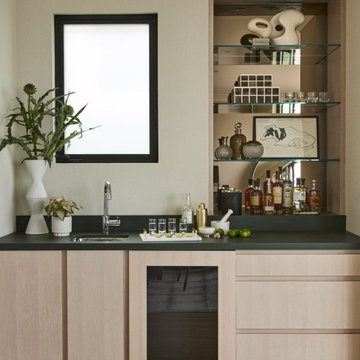
Our San Francisco studio designed this beautiful four-story home for a young newlywed couple to create a warm, welcoming haven for entertaining family and friends. In the living spaces, we chose a beautiful neutral palette with light beige and added comfortable furnishings in soft materials. The kitchen is designed to look elegant and functional, and the breakfast nook with beautiful rust-toned chairs adds a pop of fun, breaking the neutrality of the space. In the game room, we added a gorgeous fireplace which creates a stunning focal point, and the elegant furniture provides a classy appeal. On the second floor, we went with elegant, sophisticated decor for the couple's bedroom and a charming, playful vibe in the baby's room. The third floor has a sky lounge and wine bar, where hospitality-grade, stylish furniture provides the perfect ambiance to host a fun party night with friends. In the basement, we designed a stunning wine cellar with glass walls and concealed lights which create a beautiful aura in the space. The outdoor garden got a putting green making it a fun space to share with friends.
---
Project designed by ballonSTUDIO. They discreetly tend to the interior design needs of their high-net-worth individuals in the greater Bay Area and to their second home locations.
For more about ballonSTUDIO, see here: https://www.ballonstudio.com/
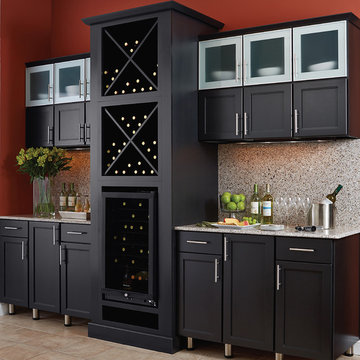
Mid-sized contemporary single-wall wet bar in Orange County with no sink, shaker cabinets, black cabinets, granite benchtops, multi-coloured splashback, stone slab splashback and limestone floors.
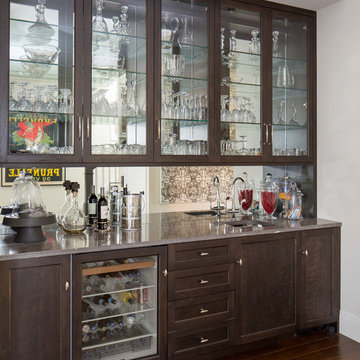
Gegg Design and Cabinetry
This is an example of a mid-sized traditional galley wet bar in St Louis with an undermount sink, shaker cabinets, dark wood cabinets, granite benchtops, mirror splashback and medium hardwood floors.
This is an example of a mid-sized traditional galley wet bar in St Louis with an undermount sink, shaker cabinets, dark wood cabinets, granite benchtops, mirror splashback and medium hardwood floors.
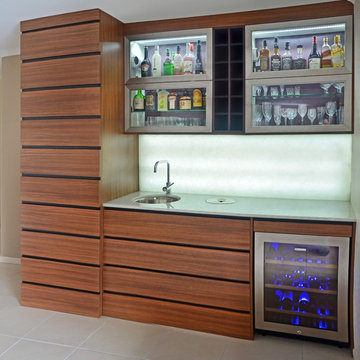
Drawers black tulip
melamine woodgrain drawers
handless style
wine rack feature
Stainless steel framed doors with clear glass panels and shelves with LED lighting.
Krystal Stone Splashback in white with LED back lighting
20mm Granite stone tops
Undermounted Bin with lid
Undermounted round sink and mixer tap
under bench Wine Fridge
Built in large Fridge on end of joinery
photo credit to blind spot photography
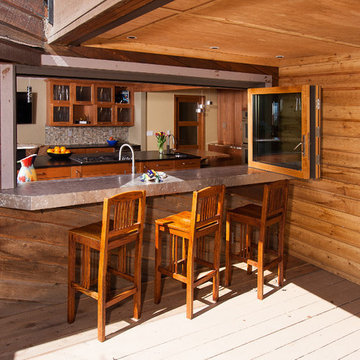
Jason Ropp
Mid-sized transitional single-wall seated home bar in Boise with granite benchtops, dark hardwood floors and brown floor.
Mid-sized transitional single-wall seated home bar in Boise with granite benchtops, dark hardwood floors and brown floor.
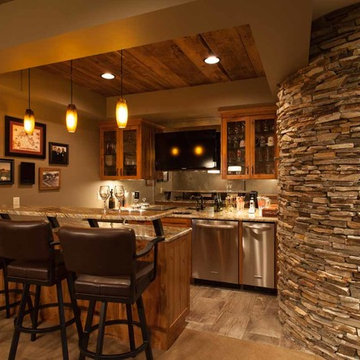
Mid-sized traditional galley wet bar in Atlanta with an undermount sink, glass-front cabinets, medium wood cabinets, granite benchtops, porcelain floors and brown floor.
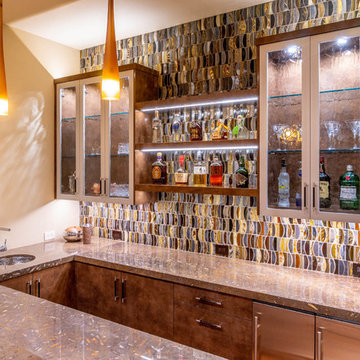
Design ideas for a mid-sized contemporary u-shaped wet bar in Other with an undermount sink, glass-front cabinets, grey cabinets, granite benchtops, multi-coloured splashback, glass tile splashback, light hardwood floors and multi-coloured benchtop.
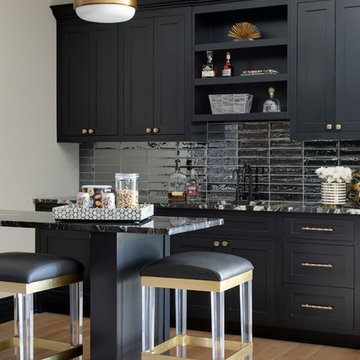
Benjamin Moore Black
shaker style cabinets
Belvedere granite countertops
Black leather, brass and acrylic barstools
Feiss pendants
Metallic black subway tile
Emtek satin brass hardware
white oak flooring with custom stain
Photo by @Spacecrafting
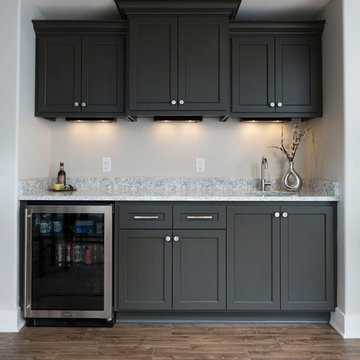
Mid-sized traditional single-wall wet bar in Milwaukee with an undermount sink, shaker cabinets, black cabinets, granite benchtops, grey splashback, stone slab splashback and medium hardwood floors.
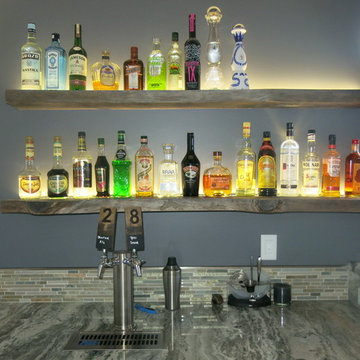
Function Basement Design
Photo of a mid-sized transitional u-shaped seated home bar in Chicago with an undermount sink, shaker cabinets, white cabinets, granite benchtops, multi-coloured splashback, glass tile splashback and porcelain floors.
Photo of a mid-sized transitional u-shaped seated home bar in Chicago with an undermount sink, shaker cabinets, white cabinets, granite benchtops, multi-coloured splashback, glass tile splashback and porcelain floors.
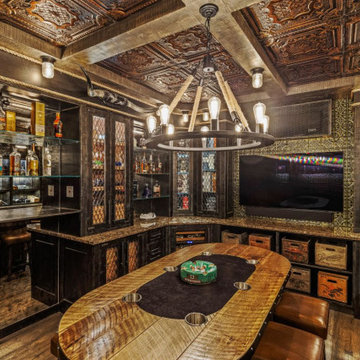
Rocky Mountain Saloon Cellar - featuring American tin ceiling and back splash, hand torched, distressed cabinetry, custom glass panel door inserts, wifi controlled, cedar lined humidor, vintage American antique beer crates, solid, wrought-iron cabinet pulls, big chill black & and gold fridge, live edge granite countertops, custom made Kentucky whiskey barrel poker table, authentic steer horns - all concealed behind a hidden door, remote controlled, door.
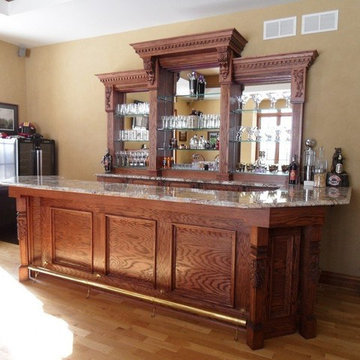
Design ideas for a mid-sized traditional single-wall seated home bar in New York with a drop-in sink, recessed-panel cabinets, dark wood cabinets, granite benchtops and medium hardwood floors.
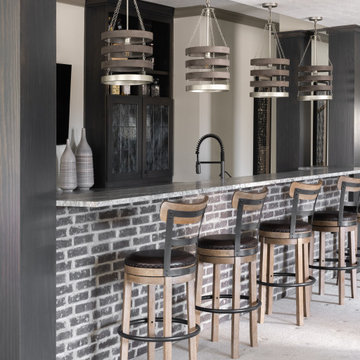
In this beautiful farmhouse style home, our Carmel design-build studio planned an open-concept kitchen filled with plenty of storage spaces to ensure functionality and comfort. In the adjoining dining area, we used beautiful furniture and lighting that mirror the lovely views of the outdoors. Stone-clad fireplaces, furnishings in fun prints, and statement lighting create elegance and sophistication in the living areas. The bedrooms are designed to evoke a calm relaxation sanctuary with plenty of natural light and soft finishes. The stylish home bar is fun, functional, and one of our favorite features of the home!
---
Project completed by Wendy Langston's Everything Home interior design firm, which serves Carmel, Zionsville, Fishers, Westfield, Noblesville, and Indianapolis.
For more about Everything Home, see here: https://everythinghomedesigns.com/
To learn more about this project, see here:
https://everythinghomedesigns.com/portfolio/farmhouse-style-home-interior/
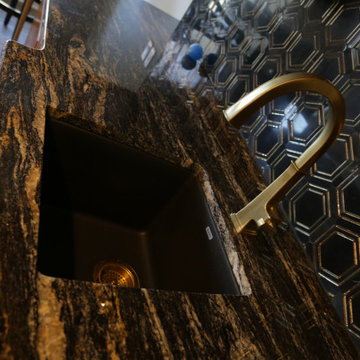
We used raised panel traditional cabinets as well as a Magma Black granite countertop to assist in this lower-level game rooms aesthetic and function. A new undermount sink, brass faucet, and cabinet pulls made this space more creatively inviting. The gold and black marble backsplash ties in the golds and cherry cabinets seamlessly. We were also sure to include proper cabinet lighting for function and setting the spaces mood.
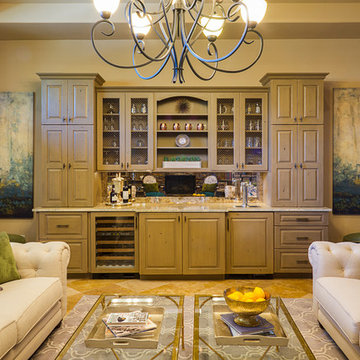
Woodharbor Custom Cabinetry
Mid-sized transitional single-wall wet bar in Miami with grey cabinets, granite benchtops, grey splashback, mirror splashback, raised-panel cabinets, porcelain floors, beige floor, multi-coloured benchtop and no sink.
Mid-sized transitional single-wall wet bar in Miami with grey cabinets, granite benchtops, grey splashback, mirror splashback, raised-panel cabinets, porcelain floors, beige floor, multi-coloured benchtop and no sink.
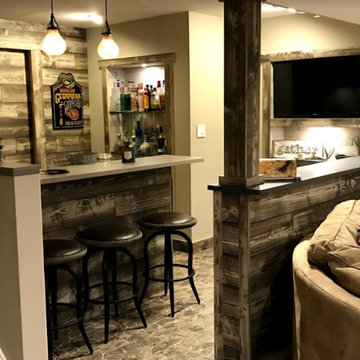
Mid-sized country u-shaped seated home bar in Other with flat-panel cabinets, dark wood cabinets, granite benchtops, brown splashback, timber splashback, slate floors, brown floor, beige benchtop and an undermount sink.
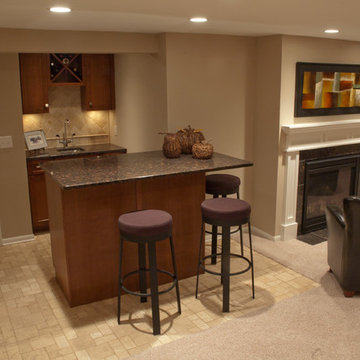
A basement may be the most overlooked space for a remodeling project. But basements offer lots of opportunities.
This Minnesota project began with a little-used basement space with dark carpeting and fluorescent, incandescent, and outdoor lighting. The new design began with a new centerpiece – a gas fireplace to warm cold Minnesota evenings. It features a solid wood frame that encloses the firebox. HVAC ductwork was hidden with the new fireplace, which was vented through the wall.
The design began with in-floor heating on a new floor tile for the bar area and light carpeting. A new wet bar was added, featuring Cherry Wood cabinets and granite countertops. Note the custom tile work behind the stainless steel sink. A seating area was designed using the same materials, allowing for comfortable seating for three.
Adding two leather chairs near the fireplace creates a cozy place for serious book reading or casual entertaining. And a second seating area with table creates a third conversation area.
Finally, the use of in-ceiling down lights adds a single “color” of light, making the entire room both bright and warm.
Mid-sized Home Bar Design Ideas with Granite Benchtops
9