Mid-sized Home Bar Design Ideas with Marble Benchtops
Refine by:
Budget
Sort by:Popular Today
1 - 20 of 1,036 photos
Item 1 of 3

A standard approach to kitchen design was not an option for this glamorous open-plan living area. Instead, an intricate bar sits front of house, with attractive and practical kitchen space tucked in behind.
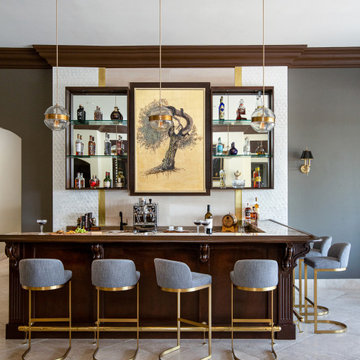
What once was a great room lacking purpose and meaning is now a redefined environment fit for fun conversation and entertaining. With a blank canvas, a single piece of art was used to serve as the inspirational driver for this bar design.
A wall bump-out was incorporated to anchor the entire bar within the massive great room. Symmetrical balance was formed by use of mirrored open shelves flanking the central piece of artwork. Layers of subtle wall textures from the mother of pearl wallcovering to the washed porcelain tile offer dimension. The rich wooden tones of the millwork highlight the touch of ornamentation and not only contrast against the translucent appearance of the natural quartzite counter but ground the overall design amongst the existing travertine floor.
To further compliment the lustrous tones from the art piece, hints of brass and gold are seen in the pendants, bar stool bases and the metal detail intersecting the wall shelves. A deep sage accent wall is introduced to further accentuate the space and create a moodier vibe.
Sophistication paired with intriguing elements breathe new life into this transformed great room space.
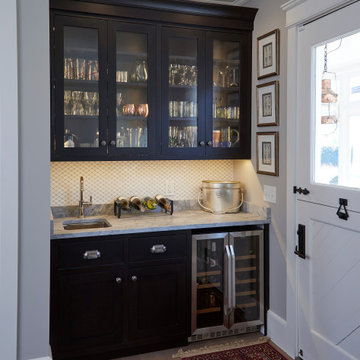
This wet bar is situated in a corner of the dining room adjacent to the screened porch entrance for easy warm weather serving. Black shaker cabinets with antiqued glass fall in with the old glass of the original Dutch door.
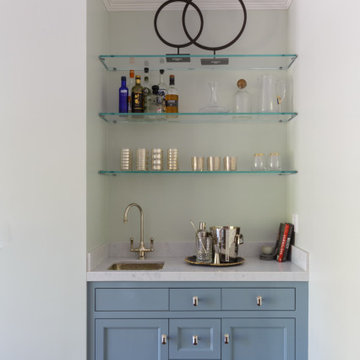
Mid-sized traditional wet bar in San Francisco with an undermount sink, recessed-panel cabinets, blue cabinets, marble benchtops, white splashback, marble splashback, dark hardwood floors, brown floor and white benchtop.
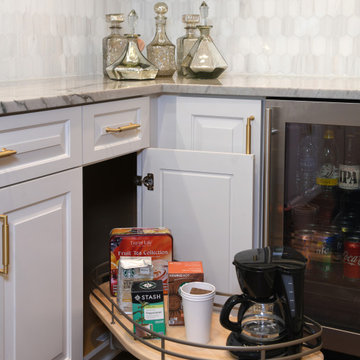
Mid-sized eclectic l-shaped wet bar in Houston with an undermount sink, raised-panel cabinets, white cabinets, marble benchtops, grey splashback, cement tile splashback, dark hardwood floors, brown floor and grey benchtop.
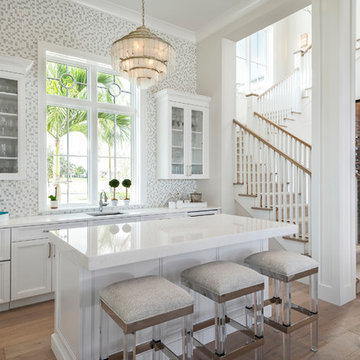
A custom-made expansive two-story home providing views of the spacious kitchen, breakfast nook, dining, great room and outdoor amenities upon entry.
Featuring 11,000 square feet of open area lavish living this residence does not disappoint with the attention to detail throughout. Elegant features embellish this
home with the intricate woodworking and exposed wood beams, ceiling details, gorgeous stonework, European Oak flooring throughout, and unique lighting.
This residence offers seven bedrooms including a mother-in-law suite, nine bathrooms, a bonus room, his and her offices, wet bar adjacent to dining area, wine
room, laundry room featuring a dog wash area and a game room located above one of the two garages. The open-air kitchen is the perfect space for entertaining
family and friends with the two islands, custom panel Sub-Zero appliances and easy access to the dining areas.
Outdoor amenities include a pool with sun shelf and spa, fire bowls spilling water into the pool, firepit, large covered lanai with summer kitchen and fireplace
surrounded by roll down screens to protect guests from inclement weather, and two additional covered lanais. This is luxury at its finest!
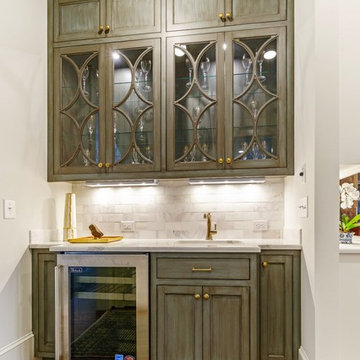
Jay Sinclair
Photo of a mid-sized traditional single-wall wet bar in Other with an undermount sink, recessed-panel cabinets, distressed cabinets, marble benchtops, grey splashback, marble splashback, light hardwood floors, brown floor and grey benchtop.
Photo of a mid-sized traditional single-wall wet bar in Other with an undermount sink, recessed-panel cabinets, distressed cabinets, marble benchtops, grey splashback, marble splashback, light hardwood floors, brown floor and grey benchtop.
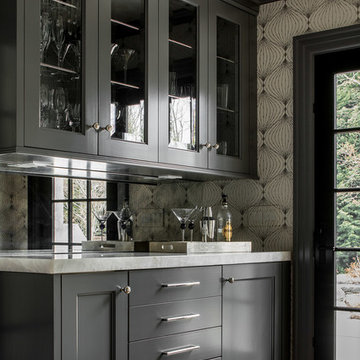
A wonderfully useful bar/butler's pantry between the kitchen and dining room is created with rich gray painted cabinets and a marble counter top.
Design ideas for a mid-sized transitional galley wet bar in New York with an undermount sink, grey cabinets, marble benchtops, dark hardwood floors, brown floor, mirror splashback and recessed-panel cabinets.
Design ideas for a mid-sized transitional galley wet bar in New York with an undermount sink, grey cabinets, marble benchtops, dark hardwood floors, brown floor, mirror splashback and recessed-panel cabinets.
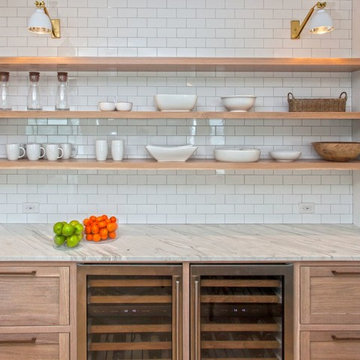
Inspiration for a mid-sized transitional single-wall wet bar in Charlotte with no sink, shaker cabinets, light wood cabinets, marble benchtops, white splashback, subway tile splashback, light hardwood floors and white benchtop.
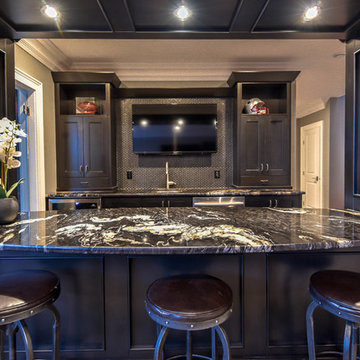
Inspiration for a mid-sized transitional single-wall seated home bar in Edmonton with an undermount sink, shaker cabinets, black cabinets, marble benchtops, black splashback, porcelain floors, beige floor and mosaic tile splashback.
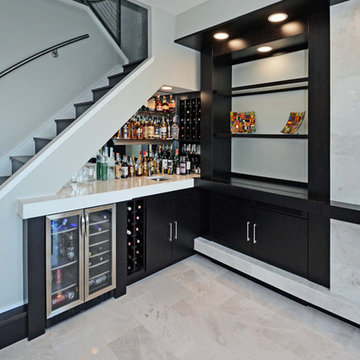
Photo of a mid-sized modern single-wall wet bar in Cleveland with an undermount sink, flat-panel cabinets, black cabinets, marble benchtops, mirror splashback, marble floors and white floor.
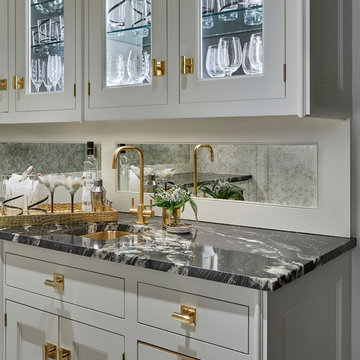
Tony Soluri Photography
Mid-sized contemporary single-wall wet bar in Chicago with an undermount sink, glass-front cabinets, white cabinets, marble benchtops, white splashback, mirror splashback, ceramic floors, black floor and black benchtop.
Mid-sized contemporary single-wall wet bar in Chicago with an undermount sink, glass-front cabinets, white cabinets, marble benchtops, white splashback, mirror splashback, ceramic floors, black floor and black benchtop.

Blue and gold finishes with marble counter tops, featuring a wine cooler and rack.
Design ideas for a mid-sized transitional single-wall home bar in Houston with no sink, recessed-panel cabinets, blue cabinets, marble benchtops, grey splashback, marble splashback, dark hardwood floors, grey benchtop and brown floor.
Design ideas for a mid-sized transitional single-wall home bar in Houston with no sink, recessed-panel cabinets, blue cabinets, marble benchtops, grey splashback, marble splashback, dark hardwood floors, grey benchtop and brown floor.
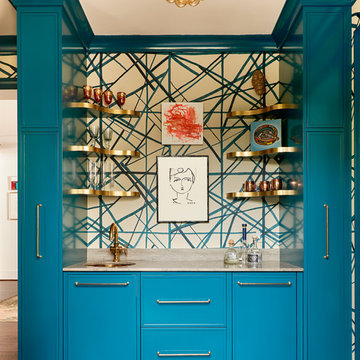
Dustin.Peck.Photography.Inc
Inspiration for a mid-sized transitional single-wall wet bar in Other with an undermount sink, blue cabinets, marble benchtops, medium hardwood floors, brown floor, recessed-panel cabinets, multi-coloured splashback and beige benchtop.
Inspiration for a mid-sized transitional single-wall wet bar in Other with an undermount sink, blue cabinets, marble benchtops, medium hardwood floors, brown floor, recessed-panel cabinets, multi-coloured splashback and beige benchtop.
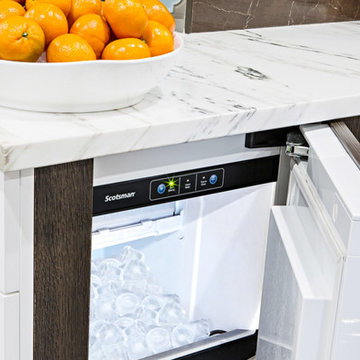
Inspiration for a mid-sized modern l-shaped wet bar in New York with an undermount sink, shaker cabinets, dark wood cabinets, marble benchtops, multi-coloured splashback, medium hardwood floors and brown floor.
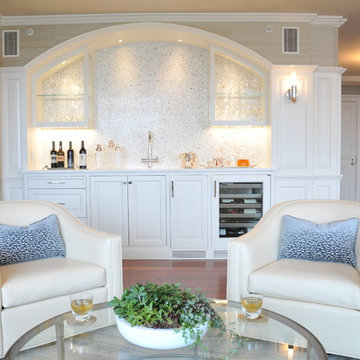
Photo Credit: Webb Chappell / Betsy Bassett
Design ideas for a mid-sized transitional single-wall wet bar in Boston with an undermount sink, raised-panel cabinets, white cabinets, marble benchtops, white splashback, mosaic tile splashback, brown floor, dark hardwood floors and white benchtop.
Design ideas for a mid-sized transitional single-wall wet bar in Boston with an undermount sink, raised-panel cabinets, white cabinets, marble benchtops, white splashback, mosaic tile splashback, brown floor, dark hardwood floors and white benchtop.
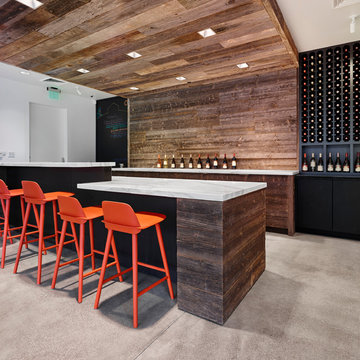
Photo of a mid-sized contemporary u-shaped seated home bar in San Francisco with flat-panel cabinets, dark wood cabinets, marble benchtops, brown splashback, timber splashback and concrete floors.
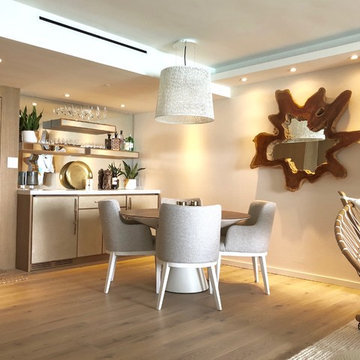
Mid-sized modern single-wall home bar in Miami with no sink, flat-panel cabinets, beige cabinets, marble benchtops, mirror splashback, light hardwood floors and beige floor.

Wet bar with black shaker cabinets, marble countertop beverage fridge, wine cooler, wine storage, black faucet and round sink with brushed gold hardware.
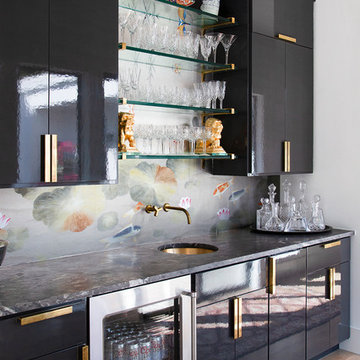
Fabulous home bar where we installed the koi wallpaper backsplash and painted the cabinets in a high-gloss black lacquer!
Design ideas for a mid-sized contemporary single-wall wet bar in Austin with an undermount sink, flat-panel cabinets, black cabinets, marble benchtops, black benchtop, medium hardwood floors and brown floor.
Design ideas for a mid-sized contemporary single-wall wet bar in Austin with an undermount sink, flat-panel cabinets, black cabinets, marble benchtops, black benchtop, medium hardwood floors and brown floor.
Mid-sized Home Bar Design Ideas with Marble Benchtops
1