Home Bar Photos
Refine by:
Budget
Sort by:Popular Today
121 - 140 of 349 photos
Item 1 of 3
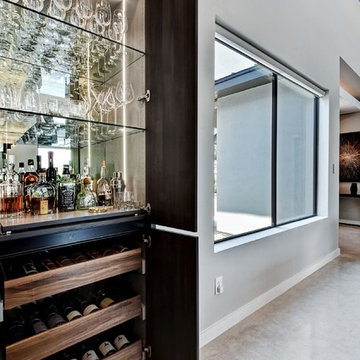
Model Home 2018 - bar closet it, built in within kitchen cabinets
Twist tours photography
This is an example of a mid-sized contemporary l-shaped home bar in Austin with an undermount sink, flat-panel cabinets, grey cabinets, quartz benchtops, white splashback, marble splashback, concrete floors, grey floor and white benchtop.
This is an example of a mid-sized contemporary l-shaped home bar in Austin with an undermount sink, flat-panel cabinets, grey cabinets, quartz benchtops, white splashback, marble splashback, concrete floors, grey floor and white benchtop.
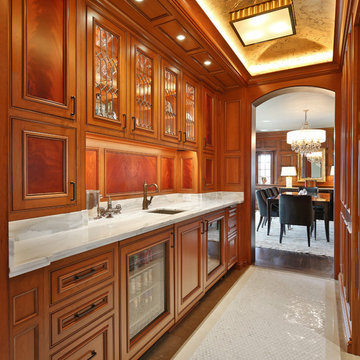
Mid-sized traditional galley wet bar in Columbus with an undermount sink, beaded inset cabinets, medium wood cabinets, marble benchtops, white splashback, marble splashback and white benchtop.
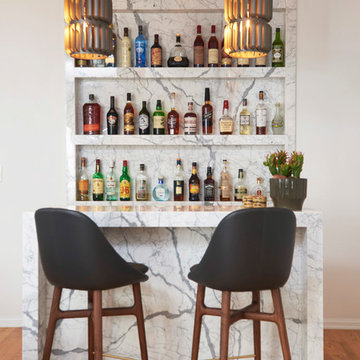
The perfect entertaining space with deep charcoal leather barstools and a handmade marble bar displaying the homeowner's collection of spirits.
Photo of a mid-sized beach style single-wall wet bar in Los Angeles with open cabinets, marble benchtops, marble splashback and light hardwood floors.
Photo of a mid-sized beach style single-wall wet bar in Los Angeles with open cabinets, marble benchtops, marble splashback and light hardwood floors.
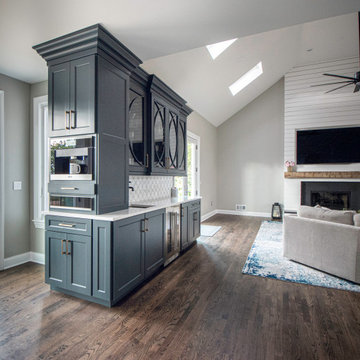
Photo of a mid-sized transitional single-wall wet bar in New York with shaker cabinets, quartz benchtops, white splashback, marble splashback, dark hardwood floors, brown floor, white benchtop, an undermount sink and blue cabinets.
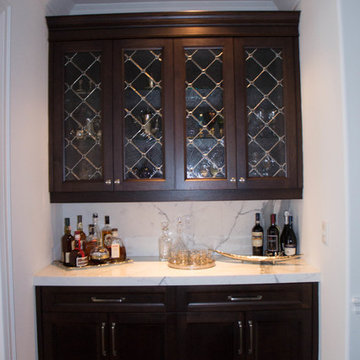
NM INTERIORS
Design ideas for a mid-sized transitional single-wall wet bar in Toronto with no sink, glass-front cabinets, dark wood cabinets, marble benchtops, white splashback, marble splashback, dark hardwood floors, brown floor and white benchtop.
Design ideas for a mid-sized transitional single-wall wet bar in Toronto with no sink, glass-front cabinets, dark wood cabinets, marble benchtops, white splashback, marble splashback, dark hardwood floors, brown floor and white benchtop.
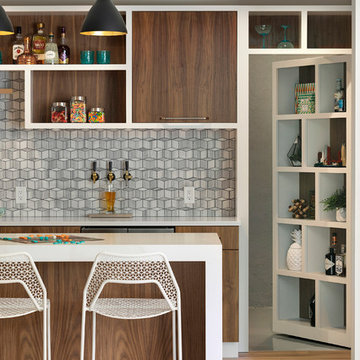
Now this is a bar made for entertaining, conversation and activity. With seating on both sides of the peninsula you'll feel more like you're in a modern brewery than in a basement. A secret hidden bookcase allows entry into the hidden brew room and taps are available to access from the bar side.
What an energizing project with bright bold pops of color against warm walnut, white enamel and soft neutral walls. Our clients wanted a lower level full of life and excitement that was ready for entertaining.
Photography by Spacecrafting Photography Inc.
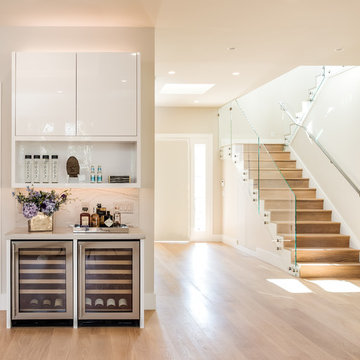
Photo of a mid-sized transitional wet bar in San Francisco with flat-panel cabinets, white cabinets, granite benchtops, grey splashback, marble splashback, light hardwood floors and brown floor.
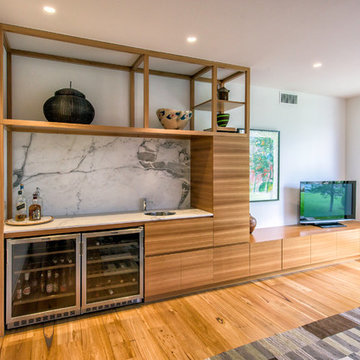
Steven Sklifas Photography
Inspiration for a mid-sized contemporary single-wall wet bar in Melbourne with an undermount sink, medium wood cabinets, marble benchtops, multi-coloured splashback and marble splashback.
Inspiration for a mid-sized contemporary single-wall wet bar in Melbourne with an undermount sink, medium wood cabinets, marble benchtops, multi-coloured splashback and marble splashback.
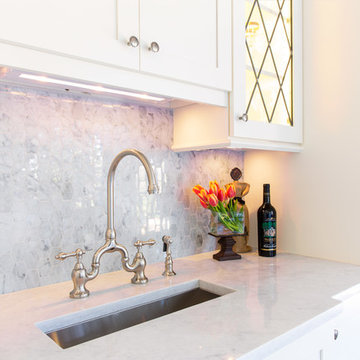
Brendon Pinola
Photo of a mid-sized country single-wall wet bar in Birmingham with an undermount sink, recessed-panel cabinets, white cabinets, marble benchtops, white splashback, marble splashback, dark hardwood floors, brown floor and white benchtop.
Photo of a mid-sized country single-wall wet bar in Birmingham with an undermount sink, recessed-panel cabinets, white cabinets, marble benchtops, white splashback, marble splashback, dark hardwood floors, brown floor and white benchtop.
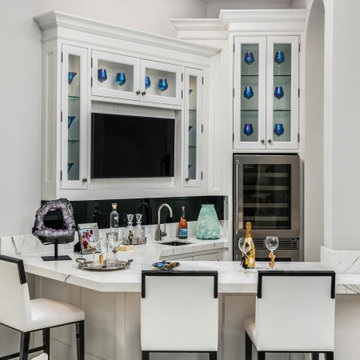
Mixing contemporary style with traditional architectural features, allowed us to put a fresh new face, while keeping the familiar warm comforts. Multiple conversation areas that are cozy and intimate break up the vast open floor plan, allowing the homeowners to enjoy intimate gatherings or host grand events. Matching white conversation couches were used in the living room to section the large space without closing it off. A wet bar was built in the corner of the living room with custom glass cabinetry and leather bar stools. Carrera marble was used throughout to coordinate with the traditional architectural features. And, a mixture of metallics were used to add a touch of modern glam.
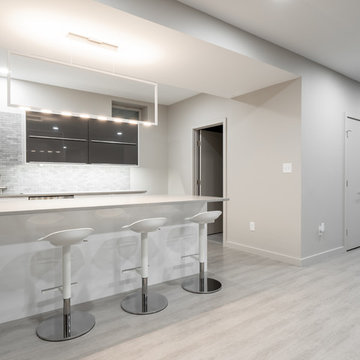
We renovated the master bathroom, the kids' en suite bathroom, and the basement in this modern home in West Chester, PA. The bathrooms as very sleek and modern, with flat panel, high gloss cabinetry, white quartz counters, and gray porcelain tile floors. The basement features a main living area with a play area and a wet bar, an exercise room, a home theatre and a bathroom. These areas, too, are sleek and modern with gray laminate flooring, unique lighting, and a gray and white color palette that ties the area together.
Rudloff Custom Builders has won Best of Houzz for Customer Service in 2014, 2015 2016 and 2017. We also were voted Best of Design in 2016, 2017 and 2018, which only 2% of professionals receive. Rudloff Custom Builders has been featured on Houzz in their Kitchen of the Week, What to Know About Using Reclaimed Wood in the Kitchen as well as included in their Bathroom WorkBook article. We are a full service, certified remodeling company that covers all of the Philadelphia suburban area. This business, like most others, developed from a friendship of young entrepreneurs who wanted to make a difference in their clients’ lives, one household at a time. This relationship between partners is much more than a friendship. Edward and Stephen Rudloff are brothers who have renovated and built custom homes together paying close attention to detail. They are carpenters by trade and understand concept and execution. Rudloff Custom Builders will provide services for you with the highest level of professionalism, quality, detail, punctuality and craftsmanship, every step of the way along our journey together.
Specializing in residential construction allows us to connect with our clients early in the design phase to ensure that every detail is captured as you imagined. One stop shopping is essentially what you will receive with Rudloff Custom Builders from design of your project to the construction of your dreams, executed by on-site project managers and skilled craftsmen. Our concept: envision our client’s ideas and make them a reality. Our mission: CREATING LIFETIME RELATIONSHIPS BUILT ON TRUST AND INTEGRITY.
Photo Credit: JMB Photoworks
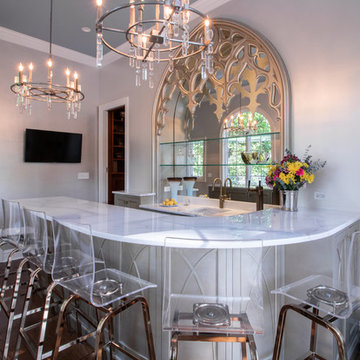
Photo by Jessica Ayala
Photo of a mid-sized eclectic u-shaped wet bar in Chicago with an integrated sink, recessed-panel cabinets, grey cabinets, marble benchtops, white splashback, marble splashback, medium hardwood floors, brown floor and white benchtop.
Photo of a mid-sized eclectic u-shaped wet bar in Chicago with an integrated sink, recessed-panel cabinets, grey cabinets, marble benchtops, white splashback, marble splashback, medium hardwood floors, brown floor and white benchtop.
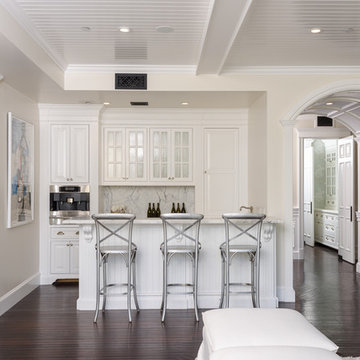
Inspiration for a mid-sized contemporary single-wall seated home bar in Los Angeles with recessed-panel cabinets, white cabinets, white splashback, marble splashback, dark hardwood floors and white benchtop.
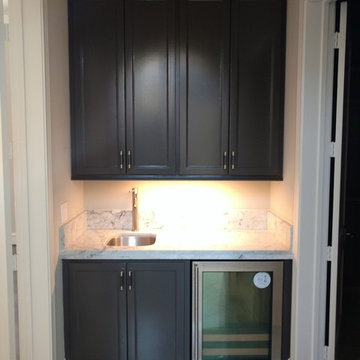
Design ideas for a mid-sized transitional single-wall wet bar in Houston with an undermount sink, shaker cabinets, black cabinets, marble benchtops, white splashback, marble splashback, marble floors and white floor.
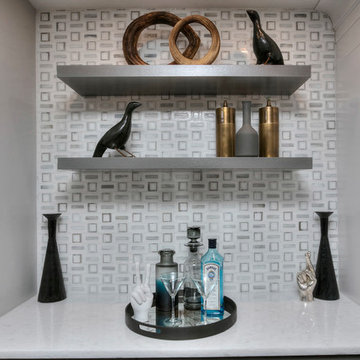
UPDATED KITCHEN
Photo of a mid-sized transitional single-wall wet bar in Other with quartzite benchtops, white splashback, marble splashback, dark hardwood floors, brown floor, no sink, flat-panel cabinets, medium wood cabinets and white benchtop.
Photo of a mid-sized transitional single-wall wet bar in Other with quartzite benchtops, white splashback, marble splashback, dark hardwood floors, brown floor, no sink, flat-panel cabinets, medium wood cabinets and white benchtop.
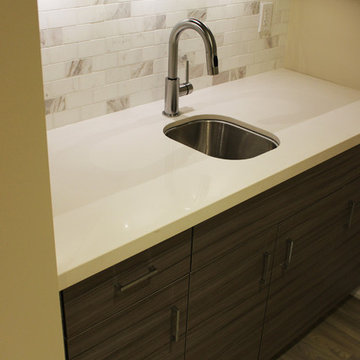
This Forest Hill home was completely remodelled from top to bottom, including a and large 3 story addition.
This is an example of a mid-sized modern single-wall wet bar in Toronto with medium hardwood floors, an undermount sink, flat-panel cabinets, dark wood cabinets, white splashback and marble splashback.
This is an example of a mid-sized modern single-wall wet bar in Toronto with medium hardwood floors, an undermount sink, flat-panel cabinets, dark wood cabinets, white splashback and marble splashback.
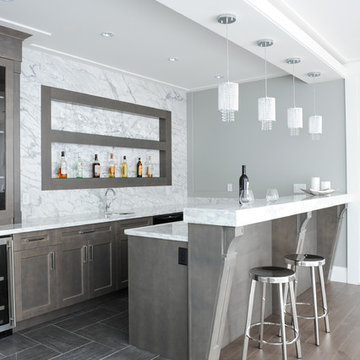
Photography by Tracey Ayton
This is an example of a mid-sized transitional u-shaped seated home bar in Vancouver with shaker cabinets, brown cabinets, white splashback, marble splashback, porcelain floors and grey floor.
This is an example of a mid-sized transitional u-shaped seated home bar in Vancouver with shaker cabinets, brown cabinets, white splashback, marble splashback, porcelain floors and grey floor.
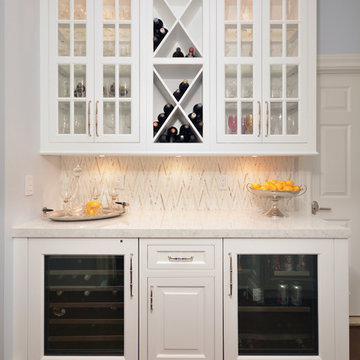
Built in wine cooler, glass door shelving above for display and open wine rack. White patterned back splash tile. Light gray counter top material. Wood flooring. Custom built in. Light blue painted walls.
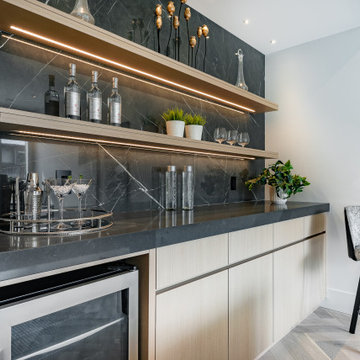
This is an example of a mid-sized contemporary single-wall wet bar in Vancouver with flat-panel cabinets, light wood cabinets, marble benchtops, black splashback, marble splashback, light hardwood floors and black benchtop.
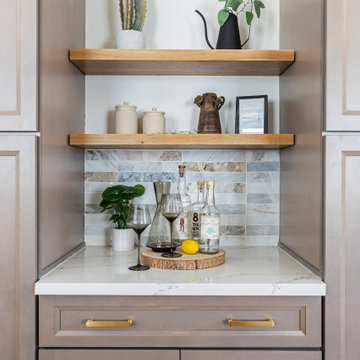
Mid-sized transitional galley home bar in San Francisco with an undermount sink, recessed-panel cabinets, beige cabinets, quartz benchtops, beige splashback, marble splashback, light hardwood floors, beige floor and white benchtop.
7