Mid-sized Home Bar Design Ideas with No Sink
Refine by:
Budget
Sort by:Popular Today
181 - 200 of 996 photos
Item 1 of 3

To create the dry bar area that our clients wanted, Progressive Design Build removed the ceiling height drywall built-ins and replaced it with a large entertainment nook and separate dry bar nook. Bringing cohesion to the open living room and kitchen area, the new dry bar was designed using the same materials as the kitchen, which included a large bank of white Dura Supreme cabinets, a Calacutta Clara quartz countertop, and Morel wood-stained floating shelves.
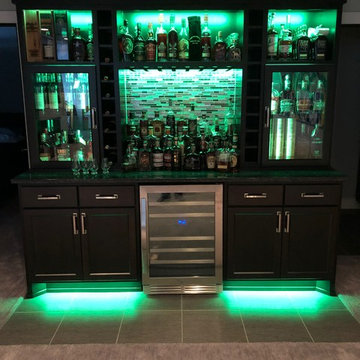
White
This is an example of a mid-sized traditional single-wall home bar in Other with no sink, dark wood cabinets, granite benchtops, multi-coloured splashback, glass sheet splashback, vinyl floors, multi-coloured floor and multi-coloured benchtop.
This is an example of a mid-sized traditional single-wall home bar in Other with no sink, dark wood cabinets, granite benchtops, multi-coloured splashback, glass sheet splashback, vinyl floors, multi-coloured floor and multi-coloured benchtop.
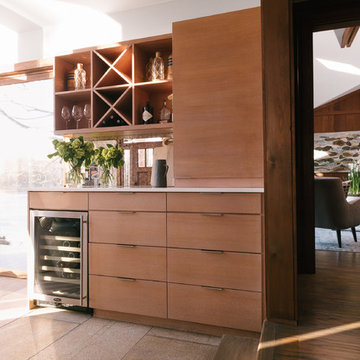
This is an example of a mid-sized transitional single-wall wet bar in New York with no sink, flat-panel cabinets, dark wood cabinets, porcelain floors, beige floor, solid surface benchtops, mirror splashback and white benchtop.
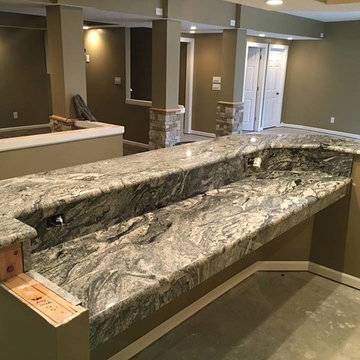
Indy Custom Stone
Mid-sized galley home bar in Indianapolis with no sink, granite benchtops and stone slab splashback.
Mid-sized galley home bar in Indianapolis with no sink, granite benchtops and stone slab splashback.
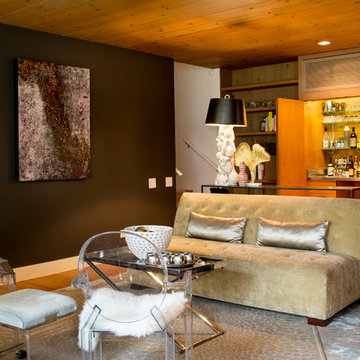
Midcentury Modern Home
Lounge Area
Built-in Bar and Bookshelves
Mid-sized midcentury single-wall wet bar in Chicago with no sink, open cabinets, orange cabinets, stainless steel benchtops, light hardwood floors and brown floor.
Mid-sized midcentury single-wall wet bar in Chicago with no sink, open cabinets, orange cabinets, stainless steel benchtops, light hardwood floors and brown floor.
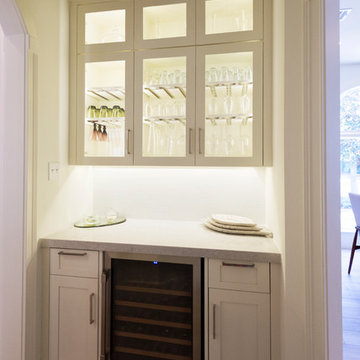
Holly Paulson
This is an example of a mid-sized modern single-wall wet bar in Houston with no sink, white cabinets, laminate benchtops, white splashback, medium hardwood floors, brown floor, glass-front cabinets and white benchtop.
This is an example of a mid-sized modern single-wall wet bar in Houston with no sink, white cabinets, laminate benchtops, white splashback, medium hardwood floors, brown floor, glass-front cabinets and white benchtop.
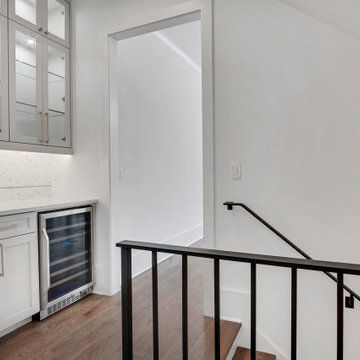
This is an example of a mid-sized transitional single-wall home bar in Atlanta with no sink, shaker cabinets, white cabinets, quartz benchtops, white splashback, porcelain splashback, medium hardwood floors, grey floor and white benchtop.
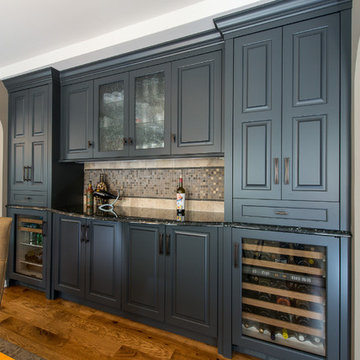
Inspiration for a mid-sized contemporary single-wall wet bar in Minneapolis with glass-front cabinets, grey cabinets, granite benchtops, beige splashback, stone tile splashback, medium hardwood floors, no sink and brown floor.
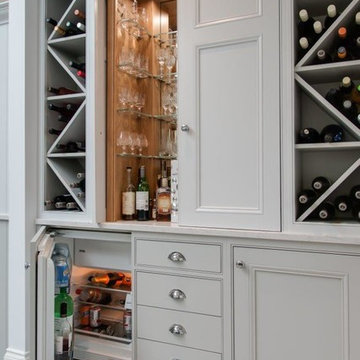
Inspiration for a mid-sized traditional single-wall home bar in Hertfordshire with no sink, recessed-panel cabinets, grey cabinets and grey floor.
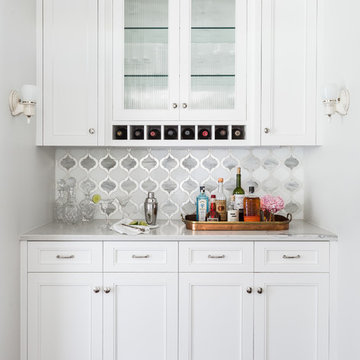
This was a kitchen remodel which included edits to the adjoining dining room, addition of a butler’s pantry and bar. The space was taken down to the studs, new flooring was installed, new windows were added over the kitchen sink, new lighting, kitchen/pantry/bar cabinetry, countertops and custom tiled backsplash. The spaces were completed with new furniture to coordinate with the updates.
Photography: Haris Kenjar
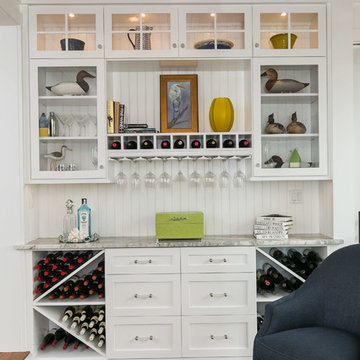
Dry bar with granite counter top; unrefrigerated wine bottle storage; deep drawer for tall liquor bottle storage; beaded back splash; lighted cabinets for glass and display; hanging glass stemware storage.
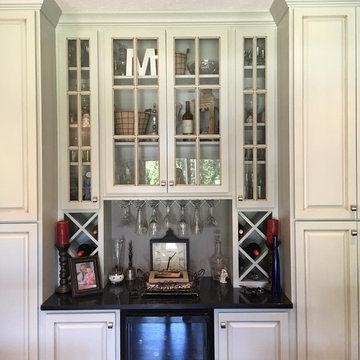
This is an example of a mid-sized traditional single-wall wet bar in Other with no sink, raised-panel cabinets, white cabinets, granite benchtops and dark hardwood floors.
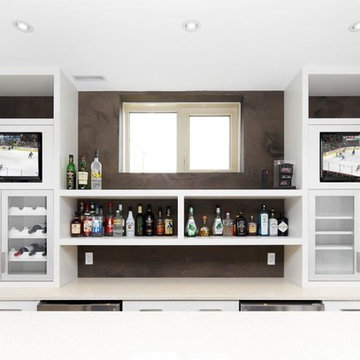
Photo of a mid-sized contemporary single-wall seated home bar in Calgary with no sink, flat-panel cabinets, white cabinets, quartzite benchtops, brown splashback and travertine floors.
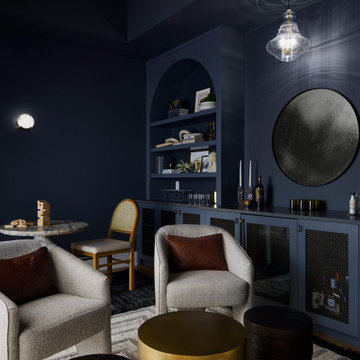
This is an example of a mid-sized modern single-wall home bar in Chicago with no sink, open cabinets, blue cabinets, quartz benchtops, light hardwood floors and grey benchtop.
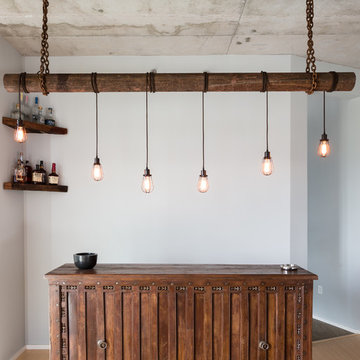
Mid-sized industrial single-wall home bar in Nashville with no sink, dark wood cabinets, wood benchtops, bamboo floors, beige floor and brown benchtop.
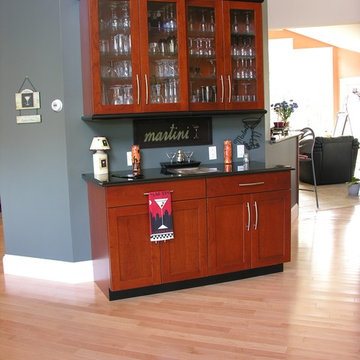
This is an example of a mid-sized transitional single-wall wet bar in Portland Maine with no sink, glass-front cabinets, medium wood cabinets, solid surface benchtops and light hardwood floors.
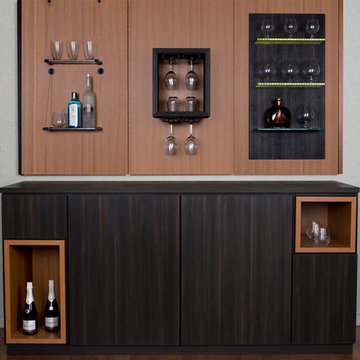
Contemporary Wine Bar Design
Inspiration for a mid-sized contemporary single-wall wet bar in Charleston with no sink, flat-panel cabinets, solid surface benchtops, timber splashback, travertine floors, beige floor, dark wood cabinets and brown splashback.
Inspiration for a mid-sized contemporary single-wall wet bar in Charleston with no sink, flat-panel cabinets, solid surface benchtops, timber splashback, travertine floors, beige floor, dark wood cabinets and brown splashback.
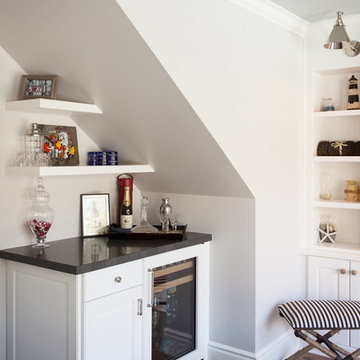
The theme of this remodel seemed to be "a better use of space". We took the typpically underutizlizer under stair nook and Turned it into a nice little bar space, caomplete with a built in wine fridge and floating shelves. Tim Krueger
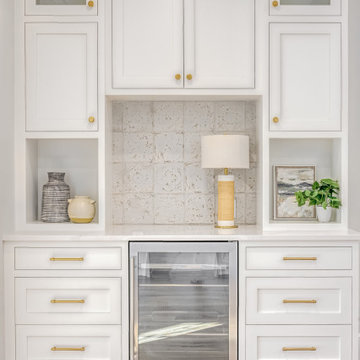
A dry bar and wine cooler off the kitchen area.
Photo of a mid-sized single-wall home bar in Boston with no sink, recessed-panel cabinets, white cabinets, marble benchtops, white splashback, ceramic splashback, light hardwood floors, beige floor and white benchtop.
Photo of a mid-sized single-wall home bar in Boston with no sink, recessed-panel cabinets, white cabinets, marble benchtops, white splashback, ceramic splashback, light hardwood floors, beige floor and white benchtop.

Our mission was to completely update and transform their huge house into a cozy, welcoming and warm home of their own.
“When we moved in, it was such a novelty to live in a proper house. But it still felt like the in-law’s home,” our clients told us. “Our dream was to make it feel like our home.”
Our transformation skills were put to the test when we created the host-worthy kitchen space (complete with a barista bar!) that would double as the heart of their home and a place to make memories with their friends and family.
We upgraded and updated their dark and uninviting family room with fresh furnishings, flooring and lighting and turned those beautiful exposed beams into a feature point of the space.
The end result was a flow of modern, welcoming and authentic spaces that finally felt like home. And, yep … the invite was officially sent out!
Our clients had an eclectic style rich in history, culture and a lifetime of adventures. We wanted to highlight these stories in their home and give their memorabilia places to be seen and appreciated.
The at-home office was crafted to blend subtle elegance with a calming, casual atmosphere that would make it easy for our clients to enjoy spending time in the space (without it feeling like they were working!)
We carefully selected a pop of color as the feature wall in the primary suite and installed a gorgeous shiplap ledge wall for our clients to display their meaningful art and memorabilia.
Then, we carried the theme all the way into the ensuite to create a retreat that felt complete.
Mid-sized Home Bar Design Ideas with No Sink
10