Mid-sized Home Bar Design Ideas with Wood Benchtops
Refine by:
Budget
Sort by:Popular Today
81 - 100 of 1,250 photos
Item 1 of 3
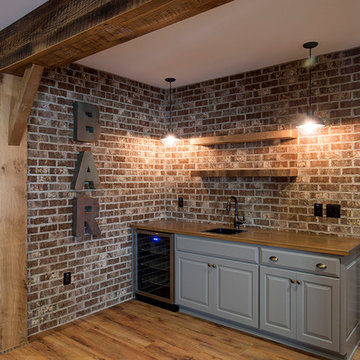
This is an example of a mid-sized country single-wall wet bar in Columbus with an undermount sink, raised-panel cabinets, grey cabinets, wood benchtops, brown splashback, brick splashback and medium hardwood floors.
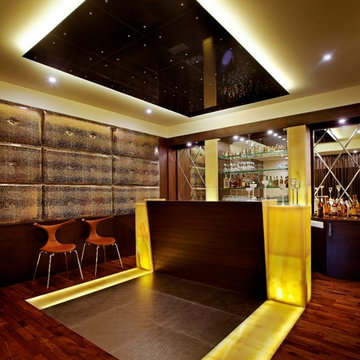
Photo of a mid-sized contemporary single-wall home bar in Bengaluru with open cabinets, yellow cabinets, wood benchtops, yellow splashback, dark hardwood floors, multi-coloured floor and yellow benchtop.
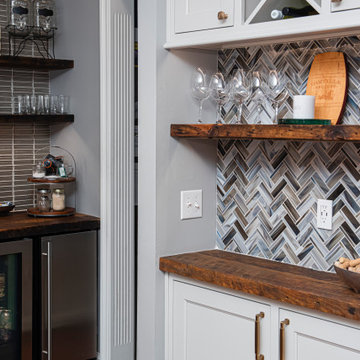
This basement remodeling project involved transforming a traditional basement into a multifunctional space, blending a country club ambience and personalized decor with modern entertainment options.
This elegant kitchen is all about modern functionality. With a repeating herringbone accent wall backsplash, ample storage, sleek countertops, and a spacious island with seating, this space is both practical and stylish.
---
Project completed by Wendy Langston's Everything Home interior design firm, which serves Carmel, Zionsville, Fishers, Westfield, Noblesville, and Indianapolis.
For more about Everything Home, see here: https://everythinghomedesigns.com/
To learn more about this project, see here: https://everythinghomedesigns.com/portfolio/carmel-basement-renovation
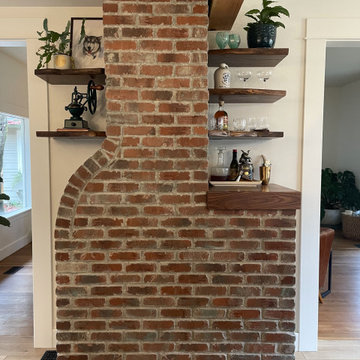
The live edge open shelving houses a casual home bar setup, ideally located between the kitchen, living room and dining room.
Design ideas for a mid-sized transitional l-shaped home bar in Portland with wood benchtops, light hardwood floors, beige floor and brown benchtop.
Design ideas for a mid-sized transitional l-shaped home bar in Portland with wood benchtops, light hardwood floors, beige floor and brown benchtop.
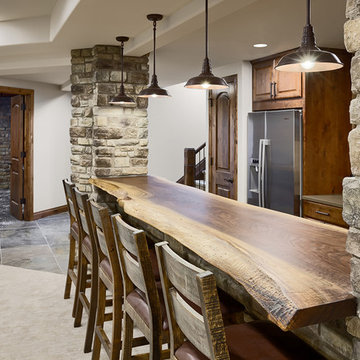
Home bar in basement.
Photography by D'Arcy Leck
Mid-sized traditional galley seated home bar in Denver with an integrated sink, flat-panel cabinets, dark wood cabinets, wood benchtops, beige splashback, ceramic floors, beige floor, brown benchtop and timber splashback.
Mid-sized traditional galley seated home bar in Denver with an integrated sink, flat-panel cabinets, dark wood cabinets, wood benchtops, beige splashback, ceramic floors, beige floor, brown benchtop and timber splashback.
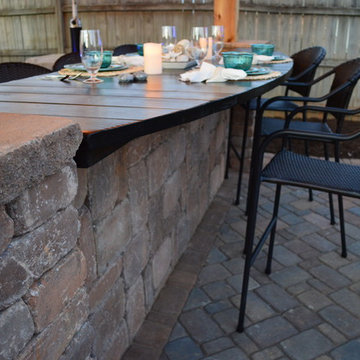
Carex Design Group
Photo of a mid-sized mediterranean single-wall seated home bar in Other with wood benchtops and concrete floors.
Photo of a mid-sized mediterranean single-wall seated home bar in Other with wood benchtops and concrete floors.
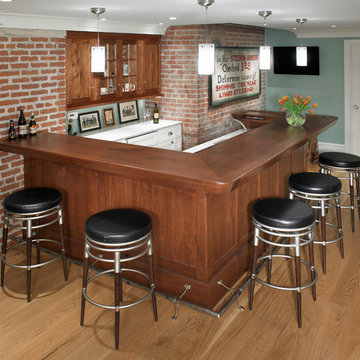
Stunning wood bar design and created at the Tague custom Millshop.
Inspiration for a mid-sized arts and crafts u-shaped seated home bar in Philadelphia with an undermount sink, glass-front cabinets, white cabinets and wood benchtops.
Inspiration for a mid-sized arts and crafts u-shaped seated home bar in Philadelphia with an undermount sink, glass-front cabinets, white cabinets and wood benchtops.

In this Cedar Rapids residence, sophistication meets bold design, seamlessly integrating dynamic accents and a vibrant palette. Every detail is meticulously planned, resulting in a captivating space that serves as a modern haven for the entire family.
The upper level is a versatile haven for relaxation, work, and rest. In the elegant home bar, a brick wall accent adds warmth, complementing open shelving and a well-appointed island. Bar chairs, a mini-fridge, and curated decor complete this inviting space.
---
Project by Wiles Design Group. Their Cedar Rapids-based design studio serves the entire Midwest, including Iowa City, Dubuque, Davenport, and Waterloo, as well as North Missouri and St. Louis.
For more about Wiles Design Group, see here: https://wilesdesigngroup.com/
To learn more about this project, see here: https://wilesdesigngroup.com/cedar-rapids-dramatic-family-home-design
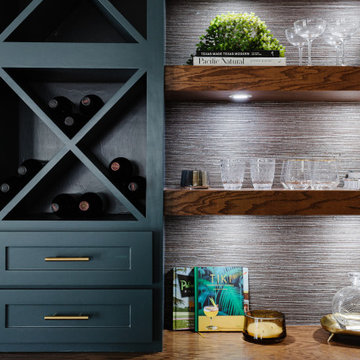
Created space for a wall mounted TV as well as additional wine storage. Finished with some glass cabinet doors with gold accent hardware.
Inspiration for a mid-sized modern single-wall home bar in Dallas with shaker cabinets, blue cabinets, wood benchtops, dark hardwood floors, brown floor and brown benchtop.
Inspiration for a mid-sized modern single-wall home bar in Dallas with shaker cabinets, blue cabinets, wood benchtops, dark hardwood floors, brown floor and brown benchtop.
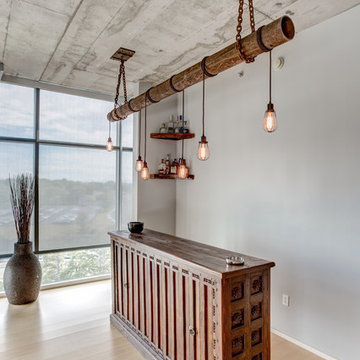
Photo of a mid-sized industrial single-wall wet bar in Nashville with no sink, bamboo floors, dark wood cabinets, wood benchtops, beige floor and brown benchtop.
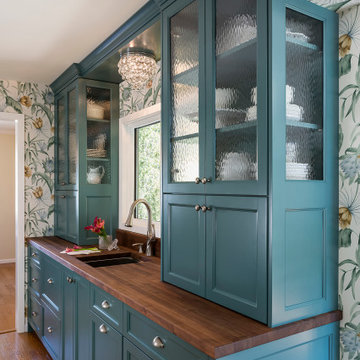
This butler's pantry acts as a connection point between the dining room and kitchen. Color is used to draw you into and through the different spaces while the window serves as an important source of light and connectivity point to the adjoining screen porch.
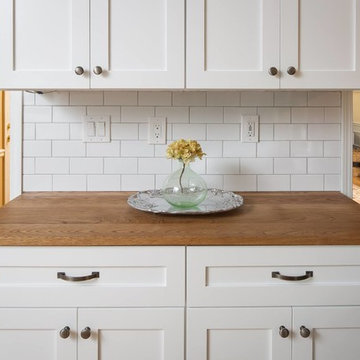
Inspiration for a mid-sized transitional single-wall wet bar in Minneapolis with no sink, shaker cabinets, white cabinets, wood benchtops, white splashback, subway tile splashback, medium hardwood floors, brown floor and brown benchtop.
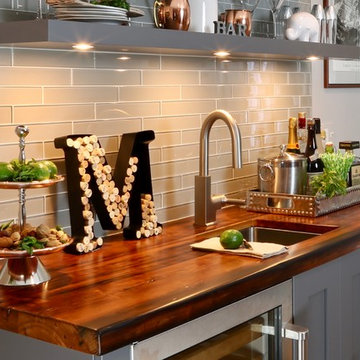
Design ideas for a mid-sized single-wall wet bar in Other with an undermount sink, grey cabinets, wood benchtops, grey splashback, glass tile splashback, medium hardwood floors, brown benchtop and shaker cabinets.
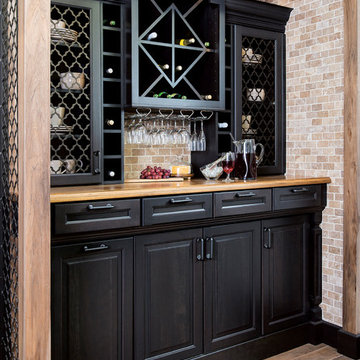
Inspiration for a mid-sized traditional single-wall wet bar in Tampa with raised-panel cabinets, black cabinets, wood benchtops, medium hardwood floors, brown floor and brown benchtop.
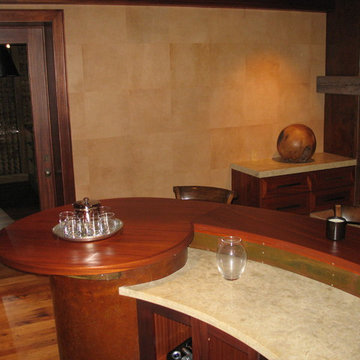
Design ideas for a mid-sized contemporary galley seated home bar in Denver with an undermount sink, open cabinets, dark wood cabinets, wood benchtops and dark hardwood floors.
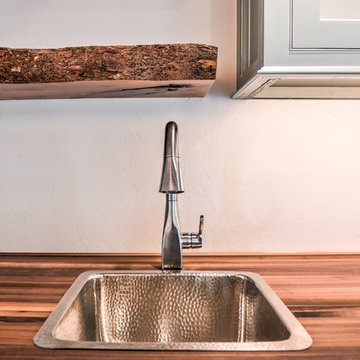
Reed Ewing
Inspiration for a mid-sized country single-wall wet bar in Oklahoma City with a drop-in sink, shaker cabinets, grey cabinets, wood benchtops, beige splashback, dark hardwood floors and brown floor.
Inspiration for a mid-sized country single-wall wet bar in Oklahoma City with a drop-in sink, shaker cabinets, grey cabinets, wood benchtops, beige splashback, dark hardwood floors and brown floor.
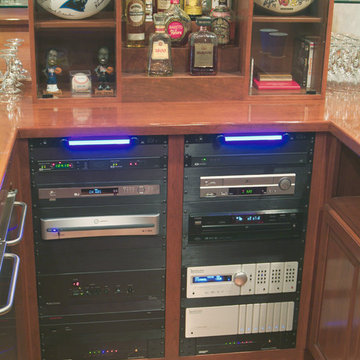
Photo of a mid-sized traditional u-shaped wet bar in Other with open cabinets, dark wood cabinets, wood benchtops and medium hardwood floors.
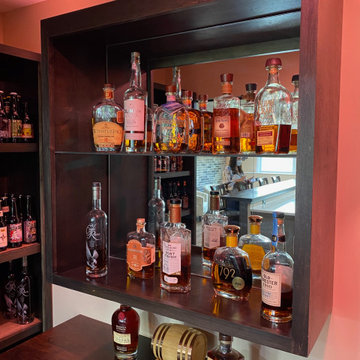
Design ideas for a mid-sized eclectic u-shaped seated home bar in Other with an undermount sink, wood benchtops, vinyl floors, beige floor and brown benchtop.
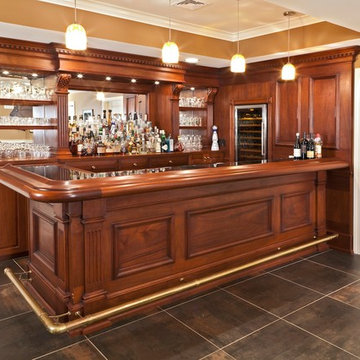
Mid-sized l-shaped home bar in New York with recessed-panel cabinets, medium wood cabinets and wood benchtops.
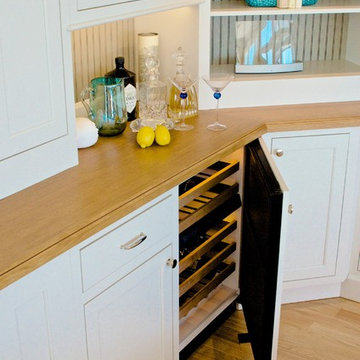
Photo of a mid-sized beach style l-shaped wet bar in Boston with no sink, shaker cabinets, white cabinets, wood benchtops, beige splashback and light hardwood floors.
Mid-sized Home Bar Design Ideas with Wood Benchtops
5