106,593 Mid-sized Home Design Photos
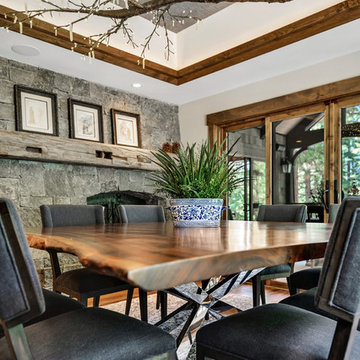
Brad Scott Photography
Inspiration for a mid-sized country separate dining room in Other with grey walls, medium hardwood floors, a two-sided fireplace, a stone fireplace surround and brown floor.
Inspiration for a mid-sized country separate dining room in Other with grey walls, medium hardwood floors, a two-sided fireplace, a stone fireplace surround and brown floor.
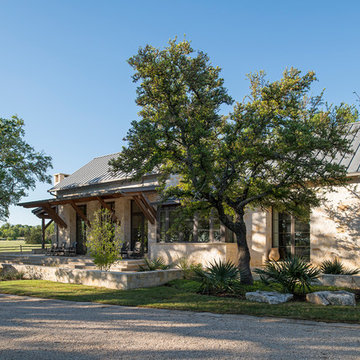
Photo Credit: Paul Bardagjy
Mid-sized contemporary one-storey beige house exterior in Austin with stone veneer and a metal roof.
Mid-sized contemporary one-storey beige house exterior in Austin with stone veneer and a metal roof.
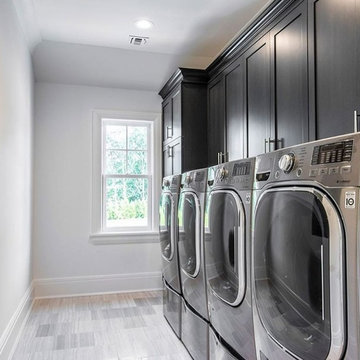
Photo of a mid-sized modern galley dedicated laundry room in Tampa with shaker cabinets, dark wood cabinets, white walls, porcelain floors, a side-by-side washer and dryer and multi-coloured floor.
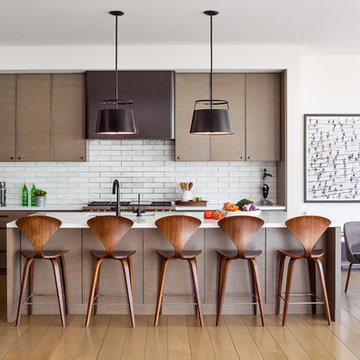
A compact yet comfortable kitchen allows for a range of seating options and interaction. Clean lines and design allow the space to be seen as either a beautiful kitchen or as part of the art landscape of the house.
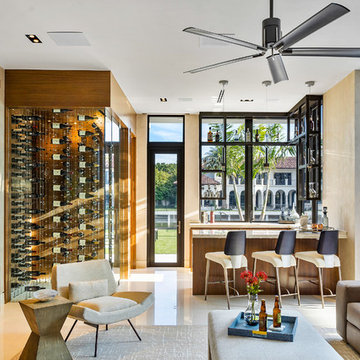
Fully integrated Signature Estate featuring Creston controls and Crestron panelized lighting, and Crestron motorized shades and draperies, whole-house audio and video, HVAC, voice and video communication atboth both the front door and gate. Modern, warm, and clean-line design, with total custom details and finishes. The front includes a serene and impressive atrium foyer with two-story floor to ceiling glass walls and multi-level fire/water fountains on either side of the grand bronze aluminum pivot entry door. Elegant extra-large 47'' imported white porcelain tile runs seamlessly to the rear exterior pool deck, and a dark stained oak wood is found on the stairway treads and second floor. The great room has an incredible Neolith onyx wall and see-through linear gas fireplace and is appointed perfectly for views of the zero edge pool and waterway.
The club room features a bar and wine featuring a cable wine racking system, comprised of cables made from the finest grade of stainless steel that makes it look as though the wine is floating on air. A center spine stainless steel staircase has a smoked glass railing and wood handrail.
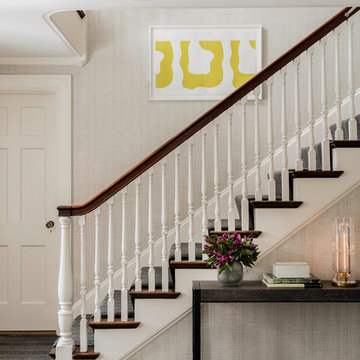
Photography by Michael J. Lee
Design ideas for a mid-sized transitional carpeted straight staircase in Boston with carpet risers and wood railing.
Design ideas for a mid-sized transitional carpeted straight staircase in Boston with carpet risers and wood railing.
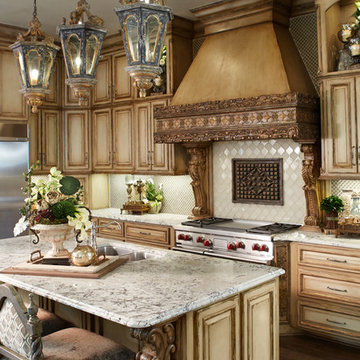
The French-inspired kitchen extends into the living room allowing for premium entertaining and living. The flat panel cabinets are handpainted and distressed giving a customized sense of elegance. The white marble countertops and expansive island allow for plenty of workspace while the island extends allowing for comfortable, custom upholstered bar seats to be tucked underneath. The carved corbels lifting the island and vent hood display exquisite baroque detail. The glass tiled backsplash seamlessly integrates into the countertop letting the detailed ironwork to be proudly displayed.
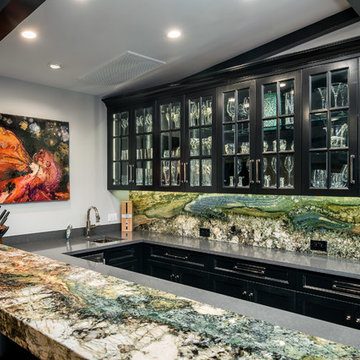
Design ideas for a mid-sized modern u-shaped wet bar in Dallas with an undermount sink, glass-front cabinets, dark wood cabinets, quartz benchtops, multi-coloured splashback, stone slab splashback and grey benchtop.
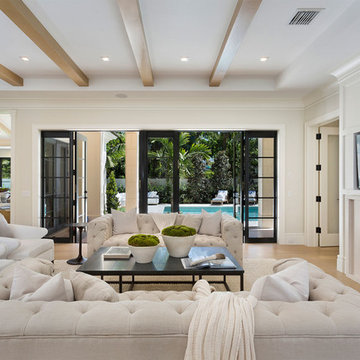
Contemporary Living Room
This is an example of a mid-sized contemporary formal open concept living room in Other with beige walls, light hardwood floors, a two-sided fireplace, a concrete fireplace surround, a wall-mounted tv and beige floor.
This is an example of a mid-sized contemporary formal open concept living room in Other with beige walls, light hardwood floors, a two-sided fireplace, a concrete fireplace surround, a wall-mounted tv and beige floor.
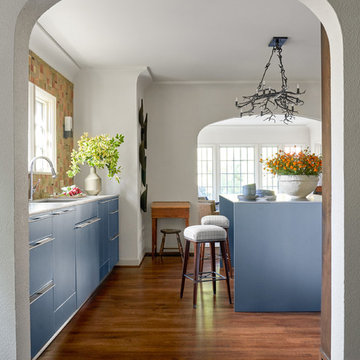
Photography by Nathan Schroder.
Mid-sized mediterranean open plan kitchen in Dallas with an undermount sink, flat-panel cabinets, grey cabinets, quartz benchtops, multi-coloured splashback, terra-cotta splashback, panelled appliances, medium hardwood floors, with island, brown floor and beige benchtop.
Mid-sized mediterranean open plan kitchen in Dallas with an undermount sink, flat-panel cabinets, grey cabinets, quartz benchtops, multi-coloured splashback, terra-cotta splashback, panelled appliances, medium hardwood floors, with island, brown floor and beige benchtop.
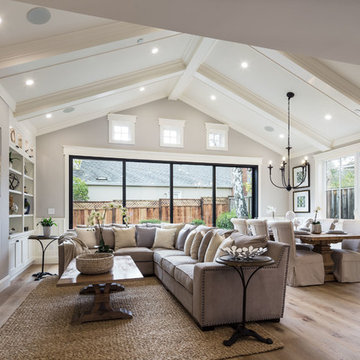
2019--Brand new construction of a 2,500 square foot house with 4 bedrooms and 3-1/2 baths located in Menlo Park, Ca. This home was designed by Arch Studio, Inc., David Eichler Photography
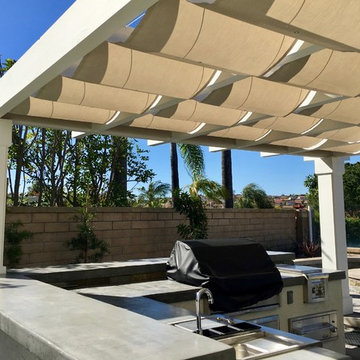
Custom Sunbrella Retracting Sun Shades. This outdoor kitchen was a new build and needed protection from the harsh sun. Costello Contruction and Associates, Inc. built the structure keeping in mind the specs for the shading. The Sunbrella shades offer UV protection and retract manually on stainless steel cabling components. Shades can be constructed with solar shading that offer UV protection. Photo by Dian Garbarini
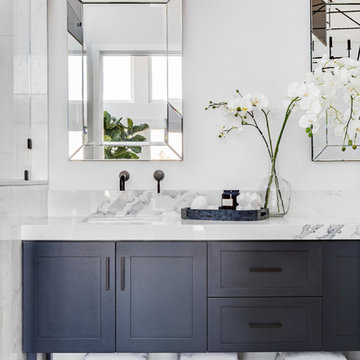
Contemporary Coastal Bathroom
Design: Three Salt Design Co.
Build: UC Custom Homes
Photo: Chad Mellon
Inspiration for a mid-sized beach style master bathroom in Los Angeles with shaker cabinets, blue cabinets, a freestanding tub, an alcove shower, a two-piece toilet, white tile, marble, white walls, marble floors, an undermount sink, engineered quartz benchtops, grey floor, a hinged shower door and white benchtops.
Inspiration for a mid-sized beach style master bathroom in Los Angeles with shaker cabinets, blue cabinets, a freestanding tub, an alcove shower, a two-piece toilet, white tile, marble, white walls, marble floors, an undermount sink, engineered quartz benchtops, grey floor, a hinged shower door and white benchtops.
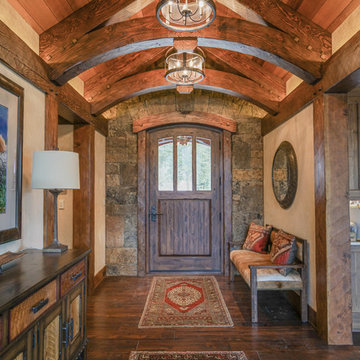
The welcoming entry with the stone surrounding the large arched wood entry door, the repetitive arched trusses and warm plaster walls beckons you into the home. The antique carpets on the floor add warmth and the help to define the space.
Interior Design: Lynne Barton Bier
Architect: David Hueter
Paige Hayes - photography
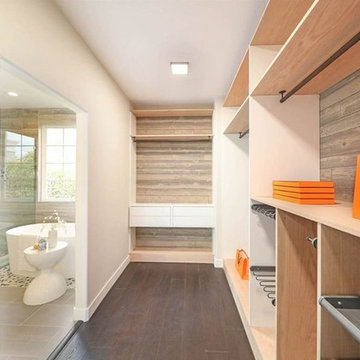
Photo of a mid-sized contemporary gender-neutral walk-in wardrobe in Orange County with dark hardwood floors.
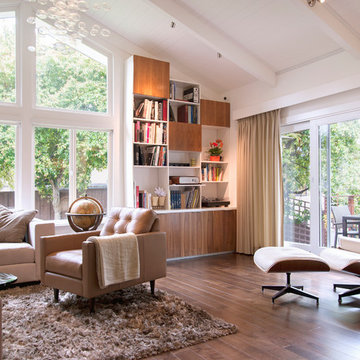
Arnona Oren
Mid-sized contemporary open concept living room in San Francisco with white walls, no fireplace, no tv, brown floor and medium hardwood floors.
Mid-sized contemporary open concept living room in San Francisco with white walls, no fireplace, no tv, brown floor and medium hardwood floors.
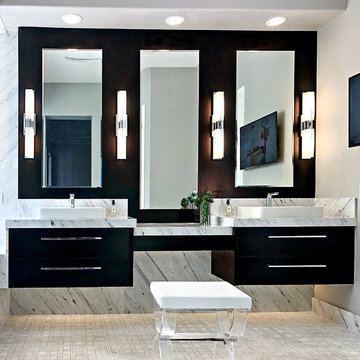
Chelsey Rose Studios
Design ideas for a mid-sized contemporary master bathroom in Los Angeles with flat-panel cabinets, white tile, marble, grey walls, a vessel sink, marble benchtops, white floor, white benchtops and black cabinets.
Design ideas for a mid-sized contemporary master bathroom in Los Angeles with flat-panel cabinets, white tile, marble, grey walls, a vessel sink, marble benchtops, white floor, white benchtops and black cabinets.
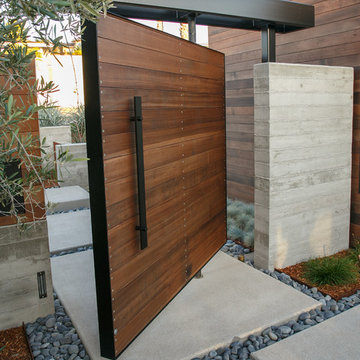
Mid-sized modern front door in San Diego with concrete floors, a pivot front door and a medium wood front door.
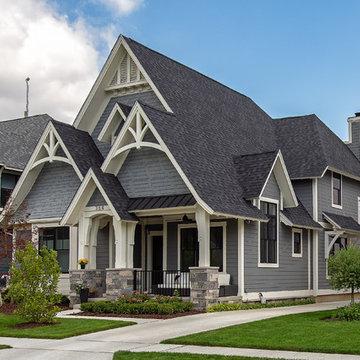
This is an example of a mid-sized arts and crafts two-storey grey house exterior in Detroit with wood siding, a gable roof and a shingle roof.
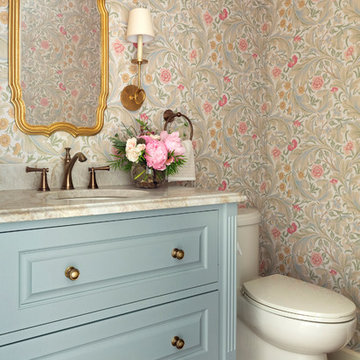
Spacecrafting Photography
Inspiration for a mid-sized traditional powder room in Minneapolis with furniture-like cabinets, blue cabinets, multi-coloured walls, dark hardwood floors, an undermount sink, brown floor, multi-coloured benchtops, a one-piece toilet, marble benchtops, a built-in vanity and wallpaper.
Inspiration for a mid-sized traditional powder room in Minneapolis with furniture-like cabinets, blue cabinets, multi-coloured walls, dark hardwood floors, an undermount sink, brown floor, multi-coloured benchtops, a one-piece toilet, marble benchtops, a built-in vanity and wallpaper.
106,593 Mid-sized Home Design Photos
9