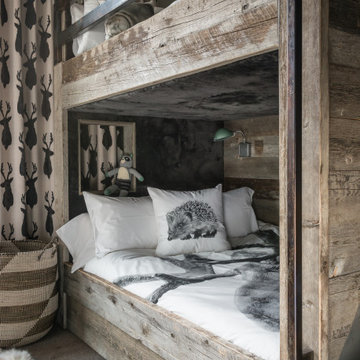Mid-sized Kids' Room Design Ideas
Refine by:
Budget
Sort by:Popular Today
161 - 180 of 27,404 photos
Item 1 of 2
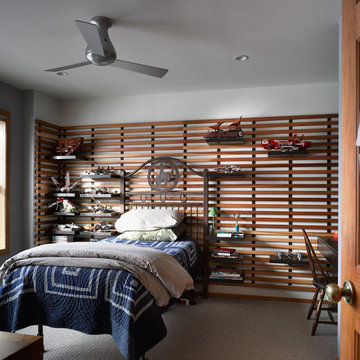
Valley Ridge Residence
Photography by Mike Rebholz.
Photo of a mid-sized transitional kids' bedroom for boys and kids 4-10 years old in Other with carpet and grey walls.
Photo of a mid-sized transitional kids' bedroom for boys and kids 4-10 years old in Other with carpet and grey walls.
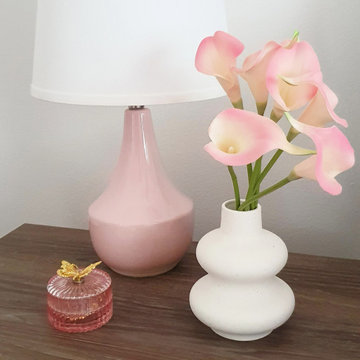
Mid-sized transitional kids' bedroom in Houston with carpet, pink floor and vaulted for girls.
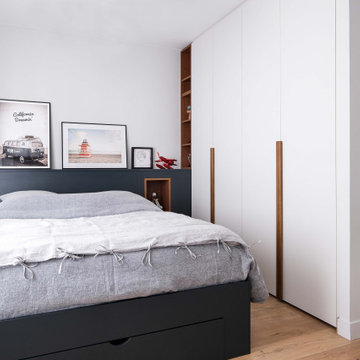
Pour ce projet au cœur du 6ème arrondissement de Lyon, nos clients avaient besoin de plus d’espace et souhaitaient réunir 2 appartements.
L’équipe d’EcoConfiance a intégralement mis à nu l’un des deux appartements afin de créer deux belles suites pour les enfants, composées chacune d’une chambre et d’une salle de bain.
La disposition des espaces, ainsi que chaque pièce et les menuiseries ont été dessinées par Marlène Reynard, notre architecte partenaire.
La plupart des menuiseries ont été réalisées sur mesure (bureau, dressing, lit…) pour un résultat magnifique.
C'est une rénovation qui a durée 3 mois, avec un gros travail de coordination des travaux pour :
Créer l’ouverture entre les appartements dans un mur porteur
Créer les deux chambres et les deux salles de bain
Rénover les parquets
Finaliser toutes les menuiseries
Photos de Jérôme Pantalacci
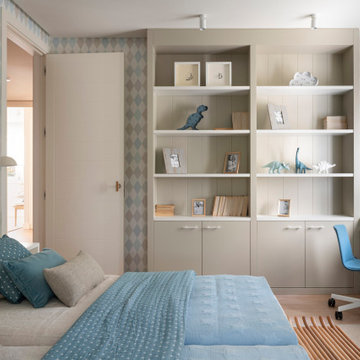
Mid-sized transitional gender-neutral kids' room in Bilbao with blue walls, light hardwood floors and wallpaper.
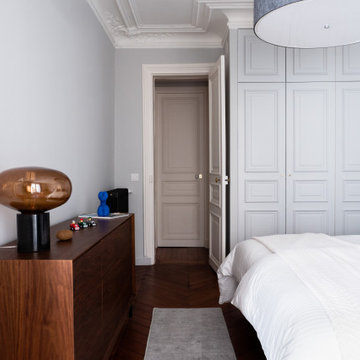
Cet ancien bureau, particulièrement délabré lors de l’achat, avait subi un certain nombre de sinistres et avait besoin d’être intégralement rénové. Notre objectif : le transformer en une résidence luxueuse destinée à la location.
De manière générale, toute l’électricité et les plomberies ont été refaites à neuf. Les fenêtres ont été intégralement changées pour laisser place à de jolies fenêtres avec montures en bois et double-vitrage.
Dans l’ensemble de l’appartement, le parquet en pointe de Hongrie a été poncé et vitrifié et les lattes en bois endommagées remplacées. Les plafonds abimés par les dégâts d’un incendie ont été réparés, et les couches de peintures qui recouvraient les motifs de moulures ont été délicatement décapées pour leur redonner leur relief d’origine. Bien-sûr, les fissures ont été rebouchées et l’intégralité des murs repeints.
Dans la cuisine, nous avons créé un espace particulièrement convivial, moderne et surtout pratique, incluant un garde-manger avec des nombreuses étagères.
Dans la chambre parentale, nous avons construit un mur et réalisé un sublime travail de menuiserie incluant une porte cachée dans le placard, donnant accès à une salle de bain luxueuse vêtue de marbre du sol au plafond.

Photo of a mid-sized industrial gender-neutral kids' study room for kids 4-10 years old in Moscow with white walls, carpet, grey floor and wallpaper.

TEAM
Architect: LDa Architecture & Interiors
Interior Design: Kennerknecht Design Group
Builder: JJ Delaney, Inc.
Landscape Architect: Horiuchi Solien Landscape Architects
Photographer: Sean Litchfield Photography

Комната подростка, выполненная в более современном стиле, однако с некоторыми элементами классики в виде потолочного карниза, фасадов с филенками. Стена за изголовьем выполнена в стеновых шпонированных панелях, переходящих в рабочее место у окна.
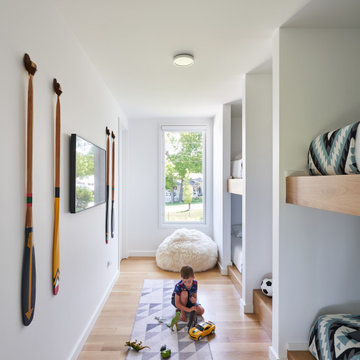
Inspiration for a mid-sized modern kids' room in Kansas City with white walls and medium hardwood floors.
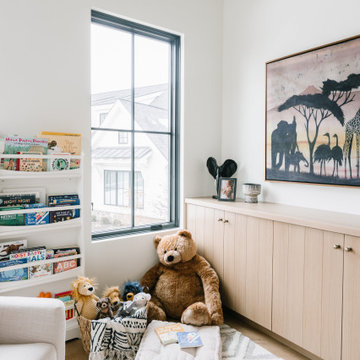
Inspiration for a mid-sized transitional gender-neutral kids' room in Salt Lake City with white walls, light hardwood floors and brown floor.
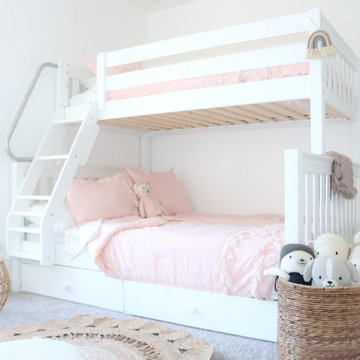
This Maxtrix classic twin over full bunk bed is the perfect solution for sleeping different sizes and ages comfortably in one room. Full size bed as bottom bunk = extra space for snuggling, stories and sleepovers. Angled ladder attaches to bedside rail for clean finish + allows trundle or underbed storage use. www.maxtrixkids.com
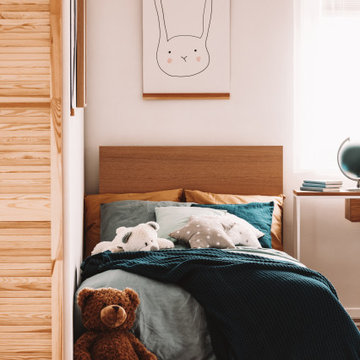
Kids bedroom design.
Photo of a mid-sized contemporary kids' bedroom for kids 4-10 years old and boys in Chicago with white walls, laminate floors and multi-coloured floor.
Photo of a mid-sized contemporary kids' bedroom for kids 4-10 years old and boys in Chicago with white walls, laminate floors and multi-coloured floor.
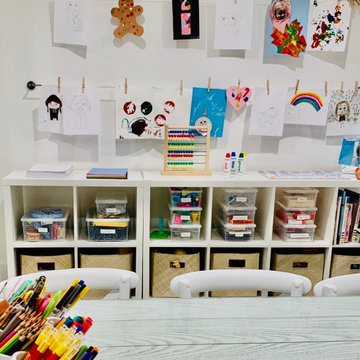
Photo of a mid-sized traditional gender-neutral kids' playroom for kids 4-10 years old in New York with white walls, laminate floors, grey floor, coffered and wood walls.
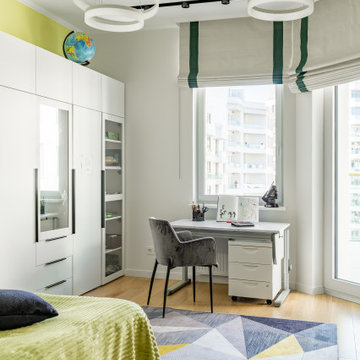
Детская комната в современном стиле
Photo of a mid-sized contemporary kids' room for kids 4-10 years old and boys in Saint Petersburg with medium hardwood floors and wallpaper.
Photo of a mid-sized contemporary kids' room for kids 4-10 years old and boys in Saint Petersburg with medium hardwood floors and wallpaper.
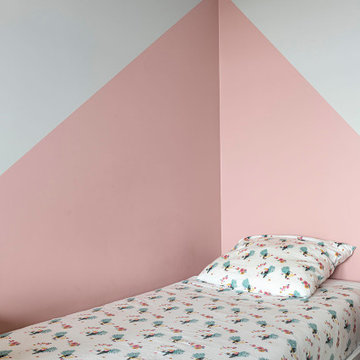
Peinture pour délimiter les espaces
This is an example of a mid-sized contemporary kids' bedroom for kids 4-10 years old and girls in Lyon with pink walls and dark hardwood floors.
This is an example of a mid-sized contemporary kids' bedroom for kids 4-10 years old and girls in Lyon with pink walls and dark hardwood floors.
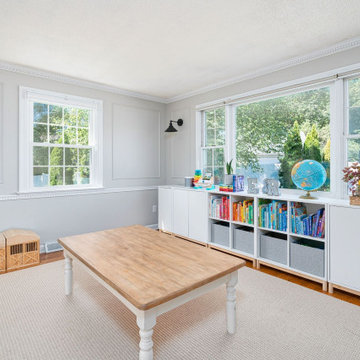
Modern Farmhouse Playroom. Organized toy storage with ROYGBIV bookcase. Neutral kids space with storage and organization.
This is an example of a mid-sized country gender-neutral kids' room in Bridgeport with grey walls and medium hardwood floors.
This is an example of a mid-sized country gender-neutral kids' room in Bridgeport with grey walls and medium hardwood floors.
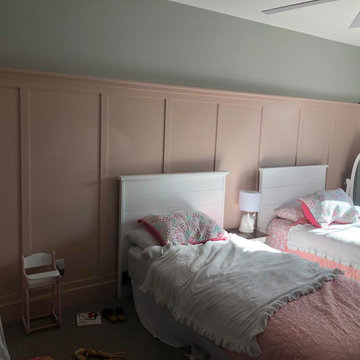
Inspiration for a mid-sized traditional kids' bedroom for kids 4-10 years old and girls in Other with pink walls, carpet and panelled walls.
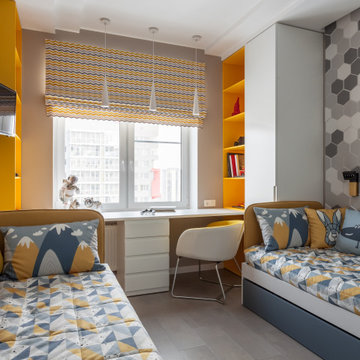
Детская для двух детей с гардеробои и рабочим местом. 14.2.кв.м.м
This is an example of a mid-sized contemporary kids' bedroom for kids 4-10 years old and boys in Other with grey walls and grey floor.
This is an example of a mid-sized contemporary kids' bedroom for kids 4-10 years old and boys in Other with grey walls and grey floor.
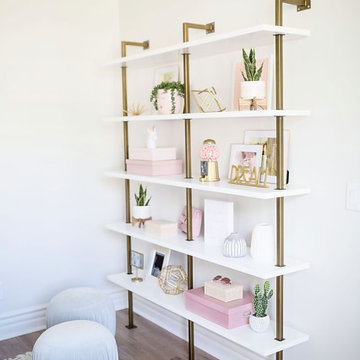
Inspiration for a mid-sized transitional kids' room for girls in Phoenix with white walls and brown floor.
Mid-sized Kids' Room Design Ideas
9
