Mid-sized Kids' Room Design Ideas
Refine by:
Budget
Sort by:Popular Today
101 - 120 of 9,966 photos
Item 1 of 3
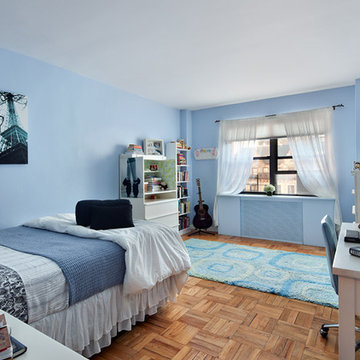
A balance of elements for a teen girl who loves dance and music. White furnishings - Metal element Paisley and black bedding - Water element Animal lamp shade - fire element Plants and images of trees - Wood element
Photo Credit: Donna Dotan Photography
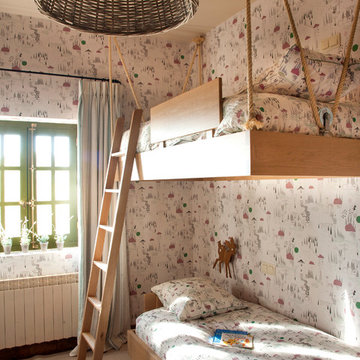
This is an example of a mid-sized country gender-neutral kids' bedroom for kids 4-10 years old in Madrid with multi-coloured walls and carpet.
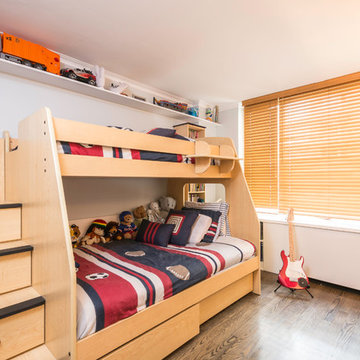
Photo credit: Eric Soltan
Mid-sized contemporary kids' bedroom in New York with white walls and medium hardwood floors for kids 4-10 years old and boys.
Mid-sized contemporary kids' bedroom in New York with white walls and medium hardwood floors for kids 4-10 years old and boys.
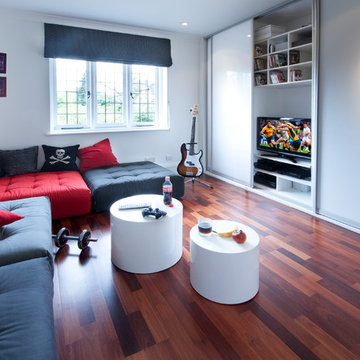
Inspiration for a mid-sized contemporary kids' room for boys in London with white walls, dark hardwood floors and brown floor.
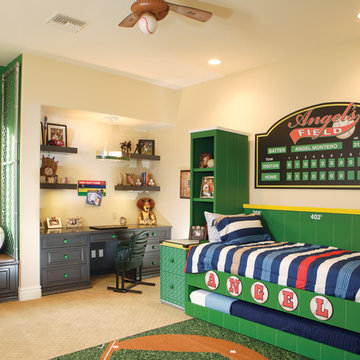
Eagle Luxury Properties
Design ideas for a mid-sized traditional kids' bedroom for boys and kids 4-10 years old in Phoenix with carpet, multi-coloured walls and beige floor.
Design ideas for a mid-sized traditional kids' bedroom for boys and kids 4-10 years old in Phoenix with carpet, multi-coloured walls and beige floor.
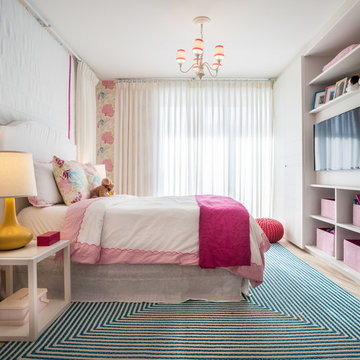
Photo of a mid-sized contemporary kids' bedroom for kids 4-10 years old and girls in Miami with multi-coloured walls and light hardwood floors.
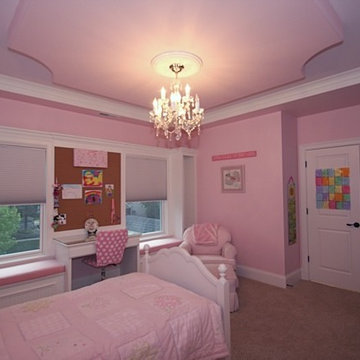
Inspiration for a mid-sized contemporary kids' bedroom for kids 4-10 years old and girls in Chicago with pink walls and carpet.

環境につながる家
本敷地は、古くからの日本家屋が立ち並ぶ、地域の一角を宅地分譲された土地です。
道路と敷地は、2.5mほどの高低差があり、程よく自然が残された敷地となっています。
道路との高低差があるため、周囲に対して圧迫感のでない建物計画をする必要がありました。そのため道路レベルにガレージを設け、建物と一体化した意匠と屋根形状にすることにより、なるべく自然とまじわるように設計しました。
ガレージからエントランスまでは、自然石を利用した階段を設け、自然と馴染むよう設計することにより、違和感なく高低差のある敷地を建物までアプローチすることがでます。
エントランスからは、裏庭へ抜ける道を設け、ガレージから裏庭までの心地よい小道が
続いています。
道路面にはあまり開口を設けず、内部に入ると共に裏庭への開いた空間へと繋がるダイニング・リビングスペースを設けています。
敷地横には、里道があり、生活道路となっているため、プライバシーも守りつつ、採光を
取り入れ、裏庭へと繋がる計画としています。
また、2階のスペースからは、山々や桜が見える空間がありこの場所をフリースペースとして家族の居場所としました。
要所要所に心地よい居場所を設け、外部環境へと繋げることにより、どこにいても
外を感じられる心地よい空間となりました。
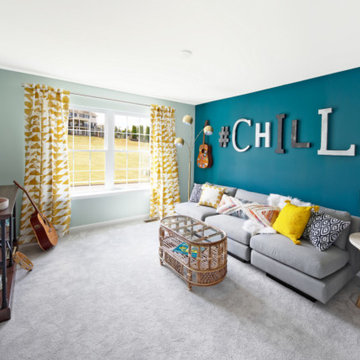
We assisted with building and furnishing this model home.
It was so fun to include a room for kids of all ages to hang out in. They have their own bathroom, comfy seating, a cool vibe that has a music theme, a TV for gamers, and snack bar area.

This is an example of a mid-sized beach style gender-neutral kids' bedroom in Angers with white walls, light hardwood floors, brown floor, exposed beam and planked wall panelling.

La cameretta è caratterizzata da una boiserie dipinta che nella parete dedicata ai letti disegna il profilo stilizzato di montagne. Un decoro semplice ma divertente, che dà carattere allo spazio, senza renderlo troppo infantile, adattandosi all'età dei due fratellini.
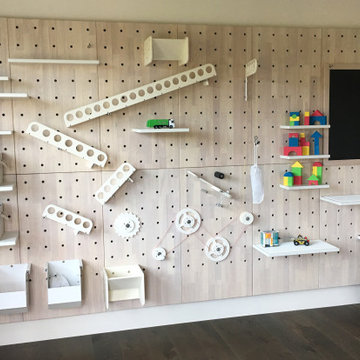
The myWall product provides children with a creative and active wall unit that keeps them entertained and moving. The wall system combines both storage, display and play to any room. Stem toys and shelves are shown on the wall. Any item can be moved to any position. Perfect for a family room with multiple ages or multiple interests.
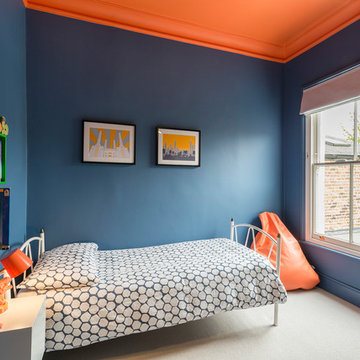
Design ideas for a mid-sized contemporary kids' bedroom for boys and kids 4-10 years old in London with blue walls, carpet and beige floor.
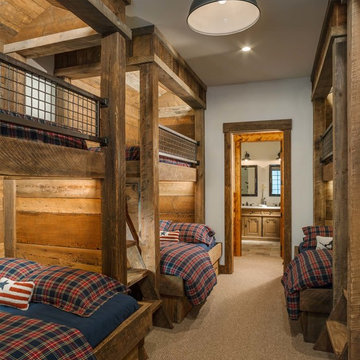
A rustic kids bunk room build with reclaimed wood creating the perfect kids getaway. The upper bunks utilize custom welded steel railings and a vaulted ceiling area within the bunks which include integral lighting elements.
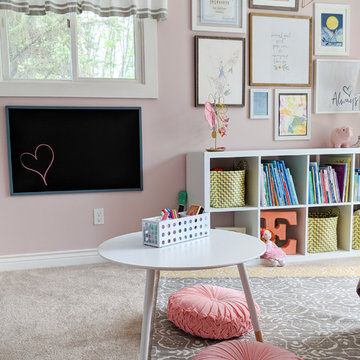
Sweet little girl's room that fits her perfectly at a young age but will transition well with her as she grows. Includes spaces for her to get cozy, be creative, and display all of her favorite treasures.
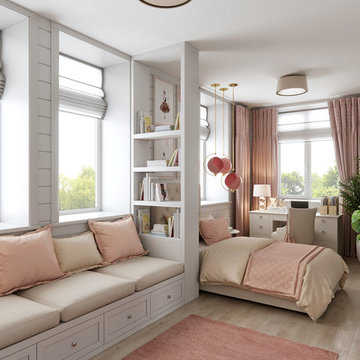
Inspiration for a mid-sized country kids' room for girls in Valencia with white walls, light hardwood floors and beige floor.
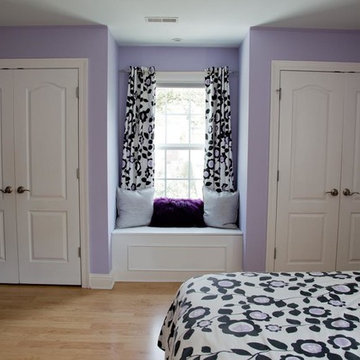
Design ideas for a mid-sized traditional kids' room for girls in St Louis with purple walls and light hardwood floors.
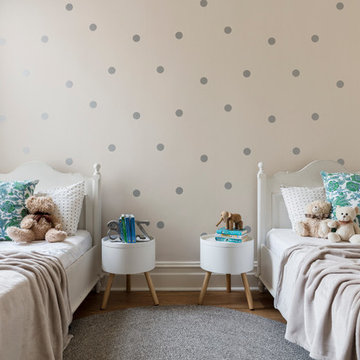
This young family home is a terrace house nestled in the back streets of Paddington. The project brief was to reinterpret the interior layouts of an approved DA renovation for the young family. The home was a major renovation with the The Designory providing design and documentation consultancy to the clients and completing all of the interior design components of the project as well as assisting with the building project management. The concept complimented the traditional features of the home, pairing this with crisp, modern sensibilities. Keeping the overall palette simple has allowed the client’s love of colour to be injected throughout the decorating elements. With functionality, storage and space being key for the small house, clever design elements and custom joinery were used throughout. With the final decorating elements adding touches of colour in a sophisticated yet luxe palette, this home is now filled with light and is perfect for easy family living and entertaining.
CREDITS
Designer: Margo Reed
Builder: B2 Construction
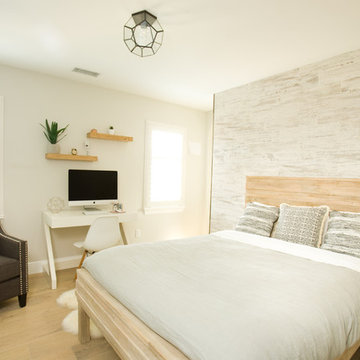
Mid-sized contemporary kids' room in Los Angeles with white walls and light hardwood floors for girls.
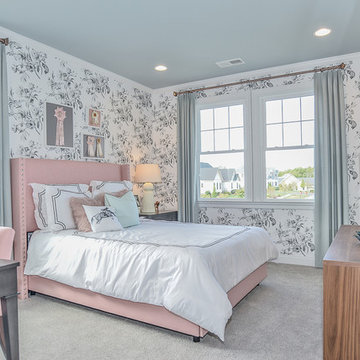
Design ideas for a mid-sized transitional kids' room for girls in DC Metro with grey walls and carpet.
Mid-sized Kids' Room Design Ideas
6