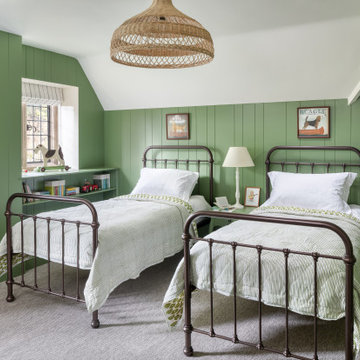All Wall Treatments Mid-sized Kids' Room Design Ideas
Sort by:Popular Today
81 - 100 of 2,459 photos
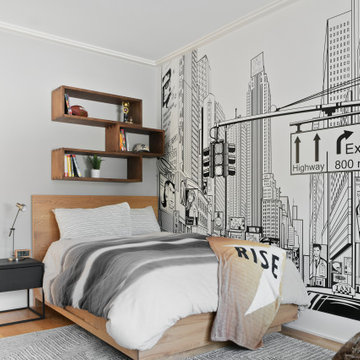
This modern custom home is a beautiful blend of thoughtful design and comfortable living. No detail was left untouched during the design and build process. Taking inspiration from the Pacific Northwest, this home in the Washington D.C suburbs features a black exterior with warm natural woods. The home combines natural elements with modern architecture and features clean lines, open floor plans with a focus on functional living.
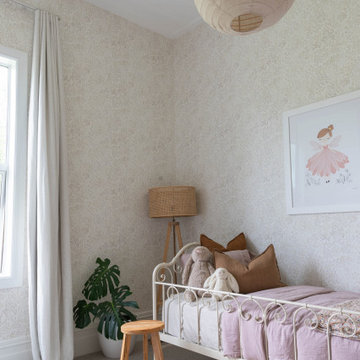
Get ready to be transported into a magical world of wonder! The wallpaper in this girl's room features a subtle floral pattern with a touch of gold, adding an element of elegance and sophistication. And with the room's high 3-meter stud, the space feels grand and luxurious.
The custom wardrobes are a true masterpiece, with open shelves clad in a timber look that add a warm and inviting feel to the room. The tonal colour palette creates a sense of harmony and balance that exudes a calm and relaxing vibe, perfect for a little lady to unwind after a long day.
The metal French style bed is an enchanting piece of furniture that gives the room a whimsical and feminine touch. Overall, this dreamy and enchanting space is fit for a little princess to call her own. Who wouldn't want to spend all day in a room as beautiful as this?
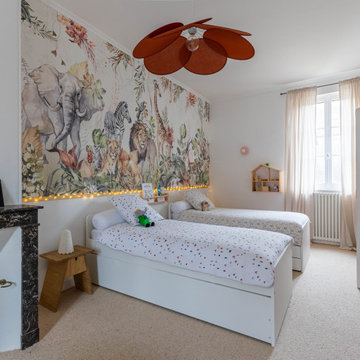
Design ideas for a mid-sized eclectic gender-neutral kids' bedroom for kids 4-10 years old in Paris with white walls, carpet, beige floor and wallpaper.
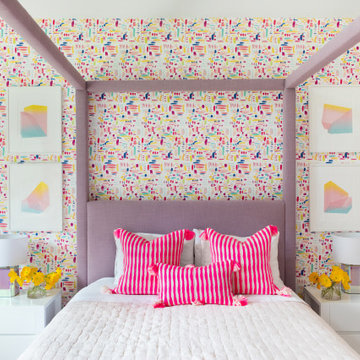
Advisement + Design - Construction advisement, custom millwork & custom furniture design, interior design & art curation by Chango & Co.
Design ideas for a mid-sized transitional kids' playroom for kids 4-10 years old and girls in New York with multi-coloured walls, light hardwood floors, brown floor, timber and wallpaper.
Design ideas for a mid-sized transitional kids' playroom for kids 4-10 years old and girls in New York with multi-coloured walls, light hardwood floors, brown floor, timber and wallpaper.

Les propriétaires ont hérité de cette maison de campagne datant de l'époque de leurs grands parents et inhabitée depuis de nombreuses années. Outre la dimension affective du lieu, il était difficile pour eux de se projeter à y vivre puisqu'ils n'avaient aucune idée des modifications à réaliser pour améliorer les espaces et s'approprier cette maison. La conception s'est faite en douceur et à été très progressive sur de longs mois afin que chacun se projette dans son nouveau chez soi. Je me suis sentie très investie dans cette mission et j'ai beaucoup aimé réfléchir à l'harmonie globale entre les différentes pièces et fonctions puisqu'ils avaient à coeur que leur maison soit aussi idéale pour leurs deux enfants.
Caractéristiques de la décoration : inspirations slow life dans le salon et la salle de bain. Décor végétal et fresques personnalisées à l'aide de papier peint panoramiques les dominotiers et photowall. Tapisseries illustrées uniques.
A partir de matériaux sobres au sol (carrelage gris clair effet béton ciré et parquet massif en bois doré) l'enjeu à été d'apporter un univers à chaque pièce à l'aide de couleurs ou de revêtement muraux plus marqués : Vert / Verte / Tons pierre / Parement / Bois / Jaune / Terracotta / Bleu / Turquoise / Gris / Noir ... Il y a en a pour tout les gouts dans cette maison !
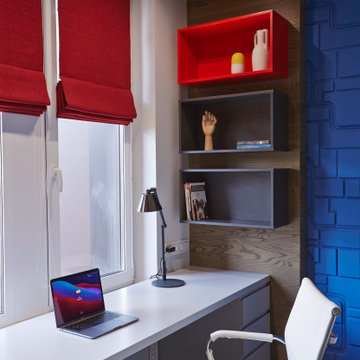
Детская старшего мальчика в четырехкомнатной квартире в ЖК 1147, проект разработан и реализован под ключ генеральным подрядчиком по созданию интерьера «Студия 3.14», автор проекта и руководитель авторского надзора - ведущий дизайнер Никита Васильев, менеджер проекта - Алексей Мелеховец.

Диван — Bellus; кровать, рабочий стол, стеллаж и шкаф — собственное производство Starikova Design по эскизам автора; журнальные столики — La Redoute Bangor; подвесные потолочные светильники — Lucide.
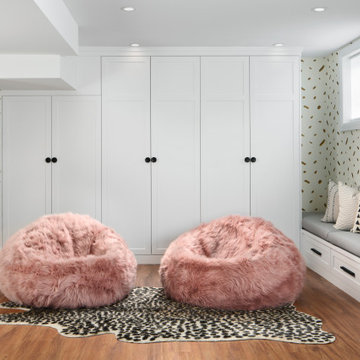
Mid-sized transitional kids' playroom in Toronto with white walls, medium hardwood floors, brown floor and wallpaper for kids 4-10 years old and girls.
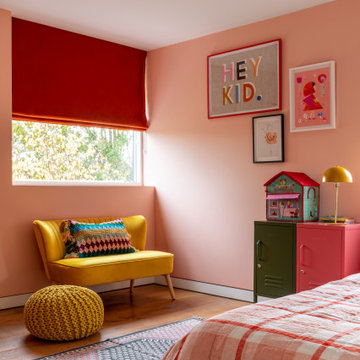
The second of the kid's rooms is another warm space to play and relax. The pink walls are broken up by a gilded wallpaper feature wall and pops of contrasting colour in the furniture and accessories add a fun touch.
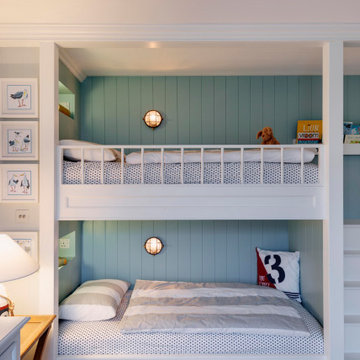
This is an example of a mid-sized beach style gender-neutral kids' room in Devon with multi-coloured walls, medium hardwood floors, brown floor, recessed and panelled walls.
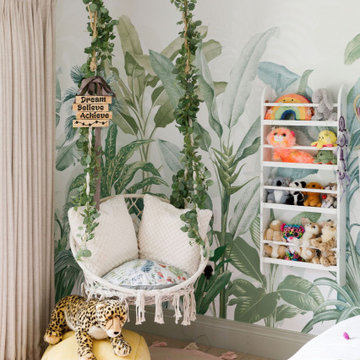
A bedroom for a young girl dreaming of a more grown-up space is designed to reflect her evolving tastes and interests. The room is adorned with a playful yet sophisticated theme that combines elements of nature, comfort, and vibrant colours.
Wallpaper and Colour Scheme:
The centrepiece of this bedroom is the captivating wraparound jungle wallpaper that encircles the room, creating a whimsical atmosphere that transports you to a tropical paradise.
A patterned headboard with geometric shapes stands out against the wallpaper. The headboard's colours are echoed throughout the room. A bespoke valance, custom-made to match the headboard, adds a touch of sophistication.
To add a playful touch, there's a hanging chair suspended from the ceiling, creating a fun and dynamic element in the room.
Thick luxurious neutral blackout curtains are combined with neutral sheer curtains accented with delicate ribbons of colour, these are a soft and elegant addition to the decor, ensuring privacy when necessary and also repeating the colour around the room.
Built-in workspaces designed for easy homework and dressing with plenty of storage shelves for toys, books, and display.
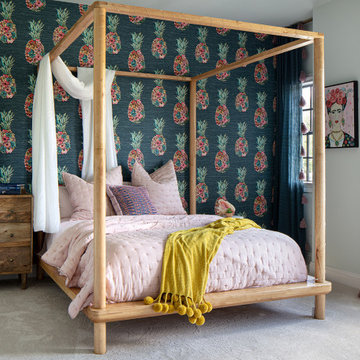
This fun bedroom was designed for our clients' teenage daughter who wanted something a little boho chic. This eclectic pineapple grass cloth wallpaper makes a great backdrop to this minimalist wood canopy bed.
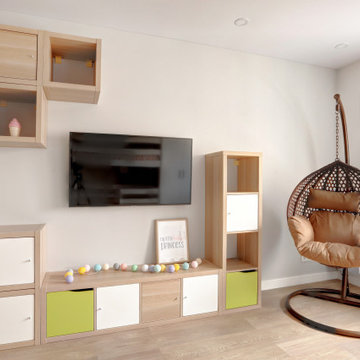
Детская комната в минималистичном стиле, с двухэтажной кроватью и шкафами вдоль стен. Телевизор, деревянные полки, кресло-гамак. Кровать в нише.
Children's room in a minimalist style, with a bunk bed and wardrobes along the walls. TV, wooden shelves, hammock chair. Bed in a niche.
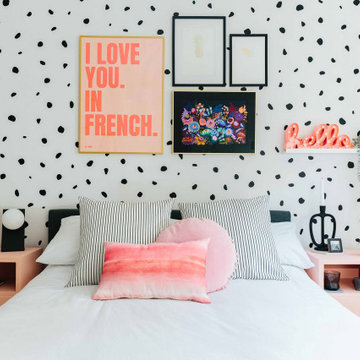
The soft shades of pink and white give a bright and welcoming feel to this children's bedroom.
Design ideas for a mid-sized contemporary kids' bedroom for kids 4-10 years old and girls in Surrey with wallpaper.
Design ideas for a mid-sized contemporary kids' bedroom for kids 4-10 years old and girls in Surrey with wallpaper.
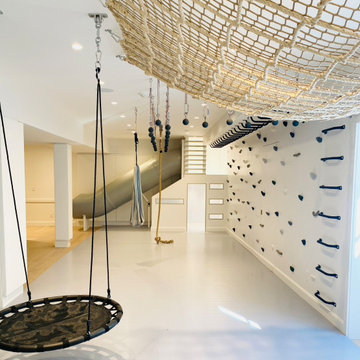
Photo of a mid-sized country gender-neutral kids' playroom for kids 4-10 years old in New York with white walls, light hardwood floors, grey floor, wood and panelled walls.
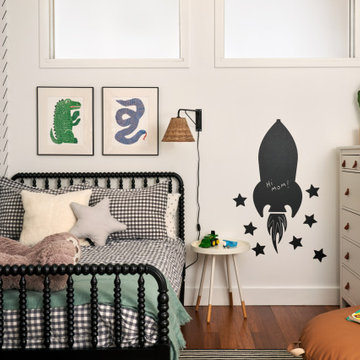
photography by Seth Caplan, styling by Mariana Marcki
Design ideas for a mid-sized contemporary kids' bedroom for kids 4-10 years old and boys in New York with white walls, medium hardwood floors, brown floor, exposed beam and wallpaper.
Design ideas for a mid-sized contemporary kids' bedroom for kids 4-10 years old and boys in New York with white walls, medium hardwood floors, brown floor, exposed beam and wallpaper.
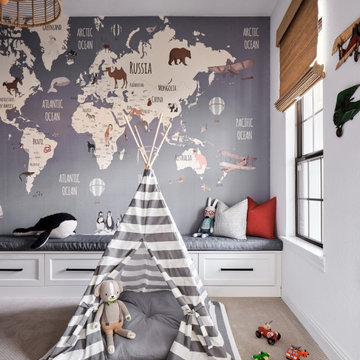
Our clients desired a fun and whimsical space for their boys playroom, but wanted it to be gender neutral for possible future children. We started with this fun map of the world wallpaper mural and designed a custom built in storage bench beneath it to easily tuck toys away. A custom bench seat cushion and bright throw pillows make it a cozy spot to curl up with a book. Custom bookshelves hold lots of favorite kids books, while a chalk board wall encourages fun and imagination. A play table and bright red chairs tie into the red bench pillows. Finally, a fun striped play tent completes the space and a woven chandelier adds the finishing touch.
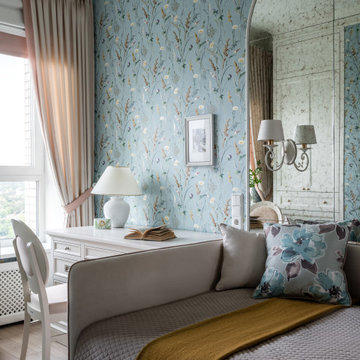
Нежная комната девочки в бирюзово-розовой гамме, с классическими деталями и большим зеркальным панно из состаренного зеркала.
Mid-sized country kids' room in Moscow with multi-coloured walls, laminate floors, beige floor and wallpaper for girls.
Mid-sized country kids' room in Moscow with multi-coloured walls, laminate floors, beige floor and wallpaper for girls.
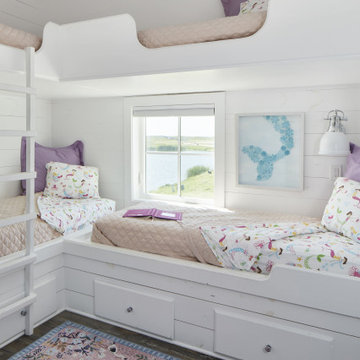
Port Aransas Beach House, Girls' Bunk Room
Design ideas for a mid-sized beach style kids' bedroom for girls in Other with white walls, vinyl floors, brown floor and planked wall panelling.
Design ideas for a mid-sized beach style kids' bedroom for girls in Other with white walls, vinyl floors, brown floor and planked wall panelling.
All Wall Treatments Mid-sized Kids' Room Design Ideas
5
