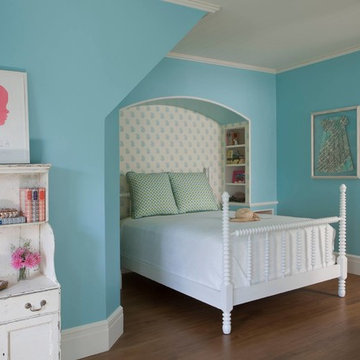Kids' Room Photos
Refine by:
Budget
Sort by:Popular Today
61 - 80 of 3,269 photos
Item 1 of 3
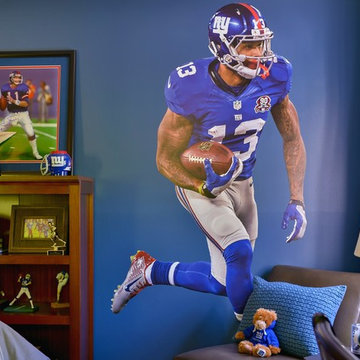
Teen Boy's Sports Themed Bedroom
Interior Design - Jeanne Campana Design
www.jeannecampanadesign.com
Design ideas for a mid-sized transitional kids' room for boys in New York with blue walls and carpet.
Design ideas for a mid-sized transitional kids' room for boys in New York with blue walls and carpet.
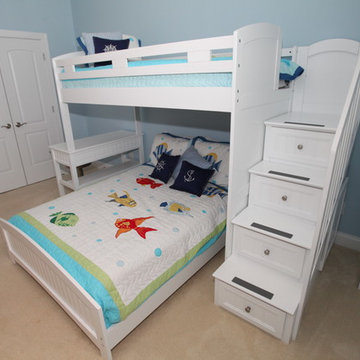
Pure simplicity...less is more in the kids' room for a rental beach house. Clean lines, no clutter and serious safety consciousness take center stage in this room.
I had the ceiling fan directly over the bunk bed removed first thing and chose sturdy storage drawers for steps instead an-accident-waiting-to-happen ladder on a rail.
photo by Jamie Hobbs
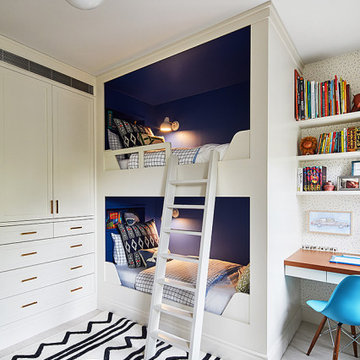
This Cobble Hill Brownstone for a family of five is a fun and captivating design, the perfect blend of the wife’s love of English country style and the husband’s preference for modern. The young power couple, her the co-founder of Maisonette and him an investor, have three children and a dog, requiring that all the surfaces, finishes and, materials used throughout the home are both beautiful and durable to make every room a carefree space the whole family can enjoy.
The primary design challenge for this project was creating both distinct places for the family to live their day to day lives and also a whole floor dedicated to formal entertainment. The clients entertain large dinners on a monthly basis as part of their profession. We solved this by adding an extension on the Garden and Parlor levels. This allowed the Garden level to function as the daily family operations center and the Parlor level to be party central. The kitchen on the garden level is large enough to dine in and accommodate a large catering crew.
On the parlor level, we created a large double parlor in the front of the house; this space is dedicated to cocktail hour and after-dinner drinks. The rear of the parlor is a spacious formal dining room that can seat up to 14 guests. The middle "library" space contains a bar and facilitates access to both the front and rear rooms; in this way, it can double as a staging area for the parties.
The remaining three floors are sleeping quarters for the family and frequent out of town guests. Designing a row house for private and public functions programmatically returns the building to a configuration in line with its original design.
This project was published in Architectural Digest.
Photography by Sam Frost
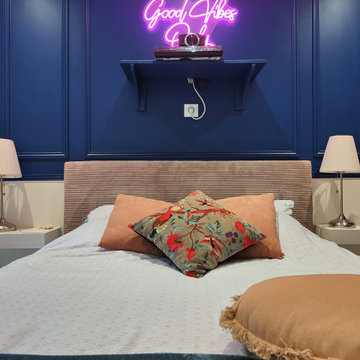
Chambre fille - Après - Une chambre en rez-de-jardin travaillé en bicolore. Des moulures ont été intégrées pour rappeler le charme de la maison. Le rose contraste avec le bleu pour une chambre d'ado girly sans en faire trop

Детская комната в современном стиле. В комнате встроена дополнительная световая группа подсветки для детей. Имеется возможность управлять подсветкой с пульта, так же изменение темы света под музыку.
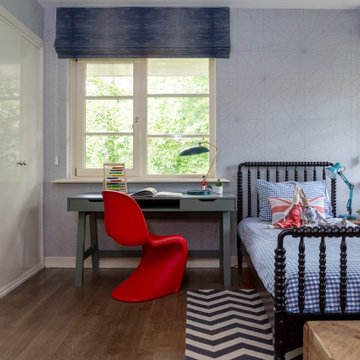
A playful and fun challenge to design the bedrooms for two adventurous young boys.
The brief was to create timeless and transitional spaces which complimented the boys’ personalities - where they could play and do their homework - but also aligned with the parents’ own sense of style. In both rooms, we incorporated plenty of storage space with the addition of shelves and a playful peg storage system to display their favourite toys, medals and trophies.
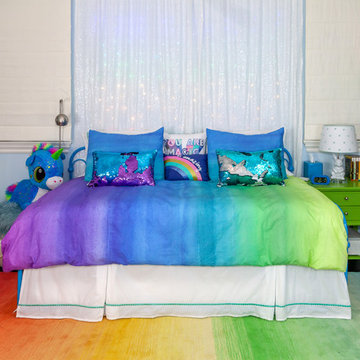
This is an example of a mid-sized kids' bedroom for kids 4-10 years old and girls in Los Angeles with blue walls, carpet and multi-coloured floor.
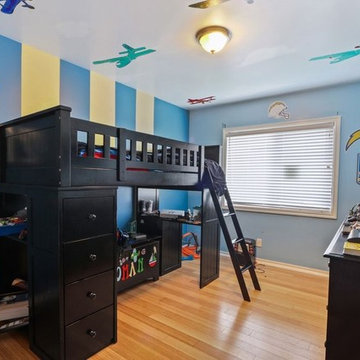
Candy
Inspiration for a mid-sized traditional kids' room for boys in Los Angeles with blue walls, medium hardwood floors and brown floor.
Inspiration for a mid-sized traditional kids' room for boys in Los Angeles with blue walls, medium hardwood floors and brown floor.
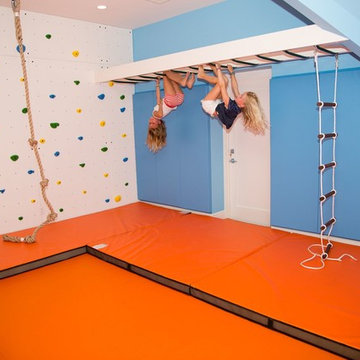
Inspiration for a mid-sized contemporary gender-neutral kids' playroom for kids 4-10 years old in New York with blue walls and orange floor.
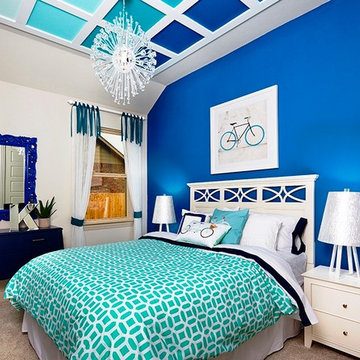
Blues can also be added for a girl’s color; it can take a room’s look in many directions, depending on the shade or shades you use. For this bedroom, they joined blue with turquoise fabrics and white furniture. For a cheery modern look, the ceiling was painted with different shades of blues and a chandelier added to finish the look.
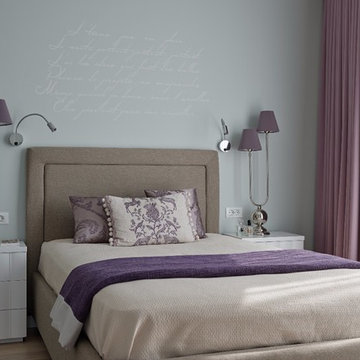
Дизайнер - Мария Мироненко. Фотограф - Владимир Ургалкин.
This is an example of a mid-sized transitional kids' room for girls in Moscow with blue walls and light hardwood floors.
This is an example of a mid-sized transitional kids' room for girls in Moscow with blue walls and light hardwood floors.
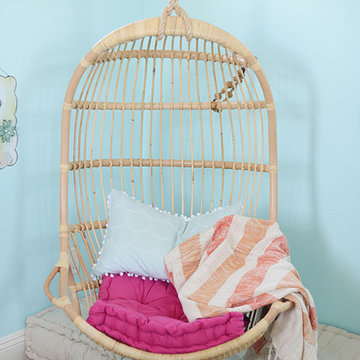
Katherine Eve Photography-San Diego, CA
Mid-sized transitional kids' room in San Diego with blue walls, carpet and beige floor for girls.
Mid-sized transitional kids' room in San Diego with blue walls, carpet and beige floor for girls.
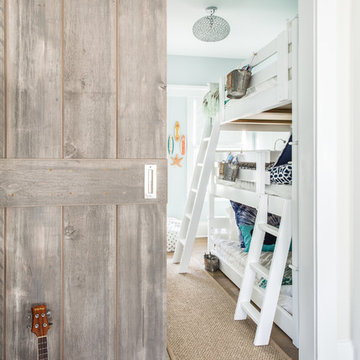
sean litchfield
Photo of a mid-sized beach style gender-neutral kids' room in New York with blue walls and medium hardwood floors.
Photo of a mid-sized beach style gender-neutral kids' room in New York with blue walls and medium hardwood floors.
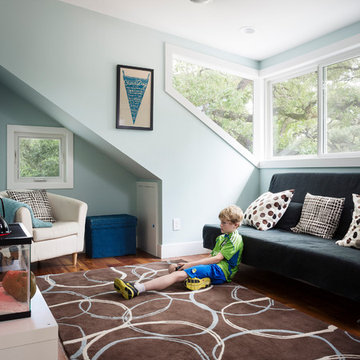
Kids playroom.
Wall paint color: "Woodlawn Blue," Benjamin Moore.
Photo: Whit Preston
Design ideas for a mid-sized contemporary kids' room for boys in Austin with blue walls and medium hardwood floors.
Design ideas for a mid-sized contemporary kids' room for boys in Austin with blue walls and medium hardwood floors.
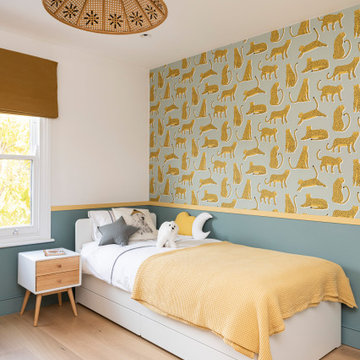
Design ideas for a mid-sized contemporary kids' room for boys in London with blue walls, light hardwood floors, beige floor and wallpaper.
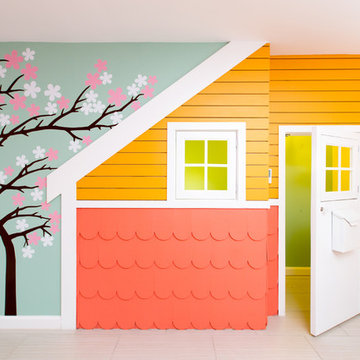
Integrated exercise room and office space, entertainment room with minibar and bubble chair, play room with under the stairs cool doll house, steam bath
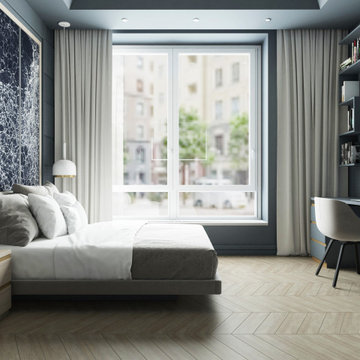
Детская комната в современном стиле. В комнате встроена дополнительная световая группа подсветки для детей. Имеется возможность управлять подсветкой с пульта, так же изменение темы света под музыку.
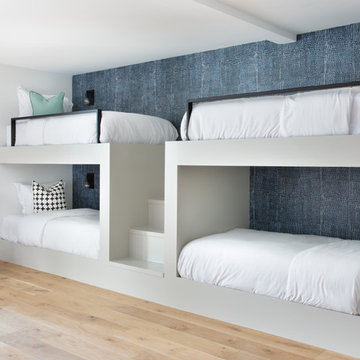
The down-to-earth interiors in this Austin home are filled with attractive textures, colors, and wallpapers.
Project designed by Sara Barney’s Austin interior design studio BANDD DESIGN. They serve the entire Austin area and its surrounding towns, with an emphasis on Round Rock, Lake Travis, West Lake Hills, and Tarrytown.
For more about BANDD DESIGN, click here: https://bandddesign.com/
To learn more about this project, click here:
https://bandddesign.com/austin-camelot-interior-design/
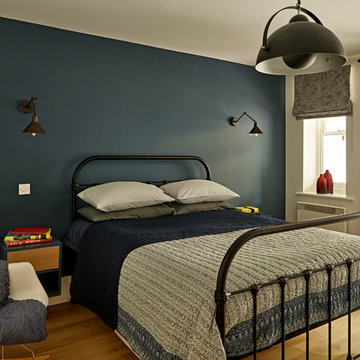
Nick Smith http://nsphotography.co.uk/
This is an example of a mid-sized contemporary kids' room for boys in London with blue walls, light hardwood floors and beige floor.
This is an example of a mid-sized contemporary kids' room for boys in London with blue walls, light hardwood floors and beige floor.
4
