Mid-sized Kids' Room Design Ideas with Green Walls
Refine by:
Budget
Sort by:Popular Today
21 - 40 of 1,149 photos
Item 1 of 3
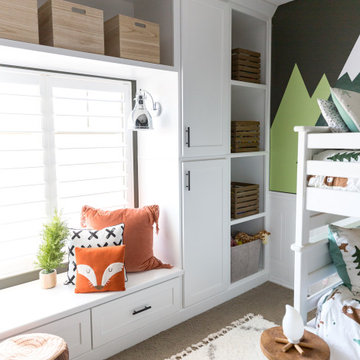
This kids bunk bed room has a camping and outdoor vibe. The kids love hiking and being outdoors and this room was perfect for some mountain decals and a little pretend fireplace. We also added custom cabinets around the reading nook bench under the window.
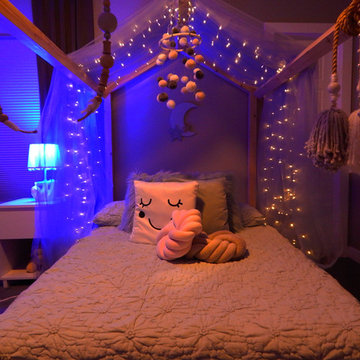
tavera nori
Photo of a mid-sized scandinavian kids' bedroom for kids 4-10 years old and girls in Austin with green walls, limestone floors and black floor.
Photo of a mid-sized scandinavian kids' bedroom for kids 4-10 years old and girls in Austin with green walls, limestone floors and black floor.
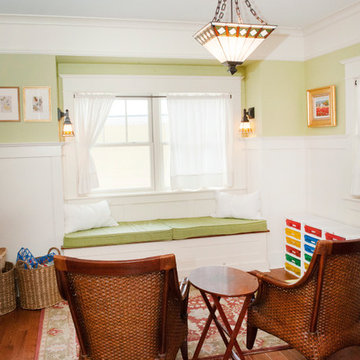
Elizabeth Wight, E.Wight Photo
This is an example of a mid-sized arts and crafts gender-neutral kids' room in Detroit with green walls and medium hardwood floors.
This is an example of a mid-sized arts and crafts gender-neutral kids' room in Detroit with green walls and medium hardwood floors.
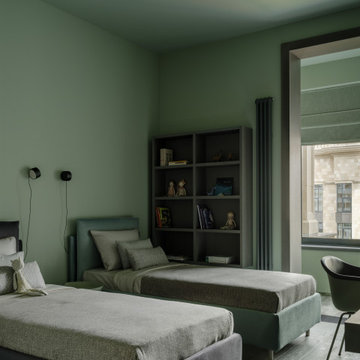
Inspiration for a mid-sized contemporary gender-neutral kids' study room for kids 4-10 years old in Moscow with green walls.
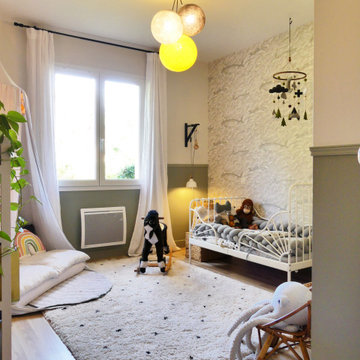
Chambre enfant garçon ambiance monde marin cosy et cocooning
This is an example of a mid-sized beach style kids' room for boys in Nantes with green walls, light hardwood floors, brown floor and wallpaper.
This is an example of a mid-sized beach style kids' room for boys in Nantes with green walls, light hardwood floors, brown floor and wallpaper.
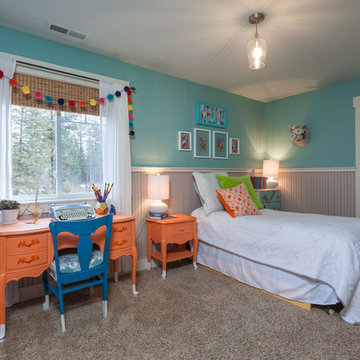
Inspiration for a mid-sized eclectic kids' bedroom for kids 4-10 years old and girls in Other with green walls, carpet and beige floor.
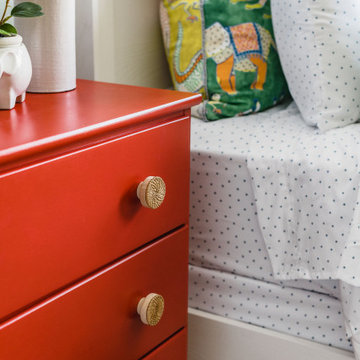
Mid-sized eclectic kids' bedroom in Charlotte with green walls, carpet and grey floor for kids 4-10 years old and boys.
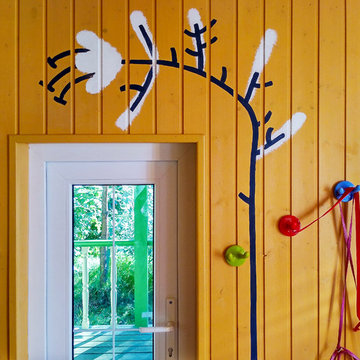
Design ideas for a mid-sized scandinavian gender-neutral kids' playroom for kids 4-10 years old in Saint Petersburg with green walls.
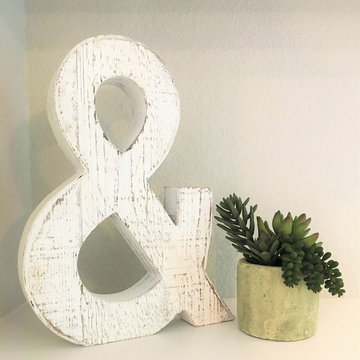
Photography by Brian Kellogg
Inspiration for a mid-sized country kids' bedroom for kids 4-10 years old and boys in Sacramento with green walls, carpet and beige floor.
Inspiration for a mid-sized country kids' bedroom for kids 4-10 years old and boys in Sacramento with green walls, carpet and beige floor.
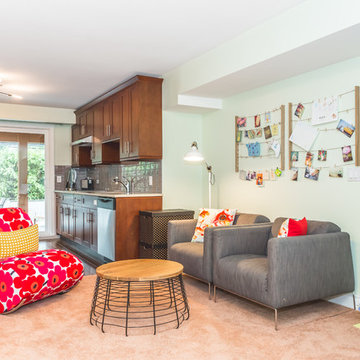
Cory Stevens Photography
Mid-sized contemporary gender-neutral kids' playroom in Vancouver with green walls and carpet for kids 4-10 years old.
Mid-sized contemporary gender-neutral kids' playroom in Vancouver with green walls and carpet for kids 4-10 years old.
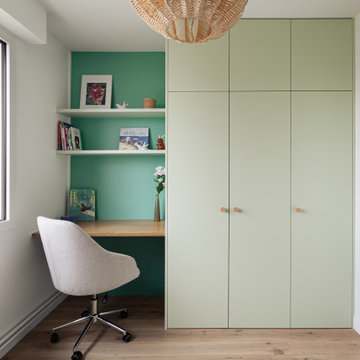
Les couleurs acidulées apportent Pep's et fraicheur à cette chambre enfant, tout en relevant les jeux de profondeur.
Inspiration for a mid-sized scandinavian gender-neutral kids' room in Paris with green walls and light hardwood floors.
Inspiration for a mid-sized scandinavian gender-neutral kids' room in Paris with green walls and light hardwood floors.
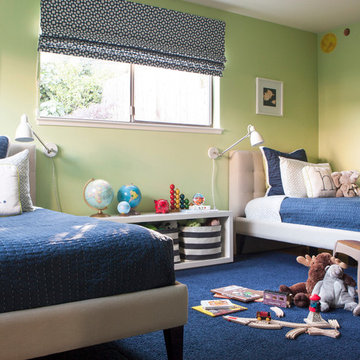
Inspiration for a mid-sized contemporary kids' bedroom for kids 4-10 years old and boys in San Francisco with green walls and medium hardwood floors.
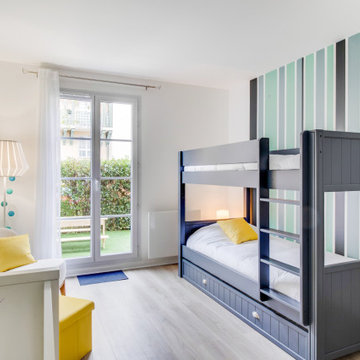
Chambre enfant avec 3 couchages
Photo of a mid-sized scandinavian gender-neutral kids' bedroom for kids 4-10 years old in Paris with green walls, laminate floors and brown floor.
Photo of a mid-sized scandinavian gender-neutral kids' bedroom for kids 4-10 years old in Paris with green walls, laminate floors and brown floor.
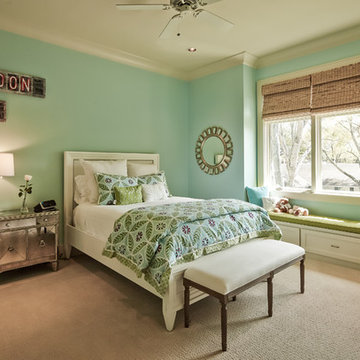
photos by Steve Chenn
Photo of a mid-sized traditional kids' room for girls in Houston with carpet, green walls and beige floor.
Photo of a mid-sized traditional kids' room for girls in Houston with carpet, green walls and beige floor.
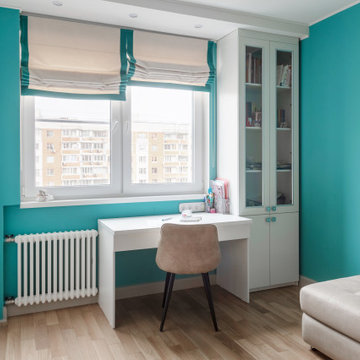
Design ideas for a mid-sized contemporary kids' study room for kids 4-10 years old and girls in Moscow with green walls, light hardwood floors, beige floor, recessed and wallpaper.
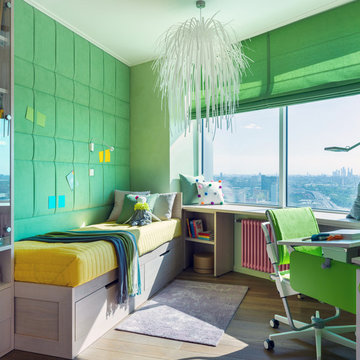
Фото Сергей Красюк.
Design ideas for a mid-sized contemporary kids' room for girls in Moscow with green walls, medium hardwood floors and brown floor.
Design ideas for a mid-sized contemporary kids' room for girls in Moscow with green walls, medium hardwood floors and brown floor.
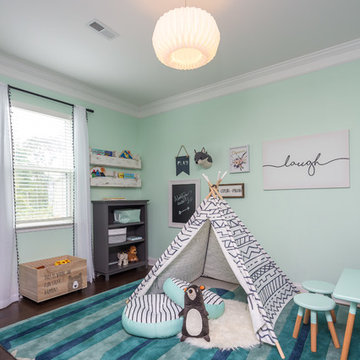
In this project we added paneling to the existing kitchen island and updated lighting, transformed a bonus space into a fun kids play area, added new furnishings and accessories in the main living room. The staircase got a face lift with new bold wallpaper and a family gallery wall. We also finished the upstairs loft with new wall paint, furnishings, and lighting. Bold art and wallpaper make an appearance in these spaces marrying style and function in the complete design.
Photo Credit: Bob Fortner
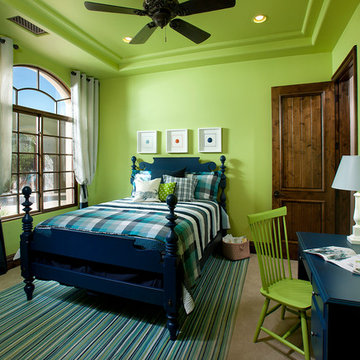
Blue and Green Boy's bedroom inspired by Ethan Allen's Fresh Colors Kids Collection
This is an example of a mid-sized traditional kids' bedroom for kids 4-10 years old and boys in Phoenix with green walls and carpet.
This is an example of a mid-sized traditional kids' bedroom for kids 4-10 years old and boys in Phoenix with green walls and carpet.
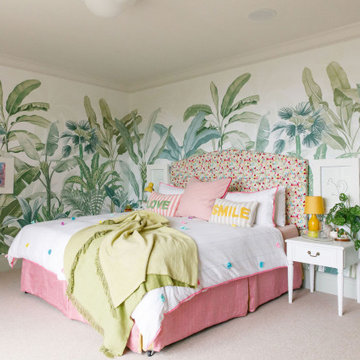
A bedroom for a young girl dreaming of a more grown-up space is designed to reflect her evolving tastes and interests. The room is adorned with a playful yet sophisticated theme that combines elements of nature, comfort, and vibrant colours.
Wallpaper and Colour Scheme:
The centrepiece of this bedroom is the captivating wraparound jungle wallpaper that encircles the room, creating a whimsical atmosphere that transports you to a tropical paradise.
A patterned headboard with geometric shapes stands out against the wallpaper. The headboard's colours are echoed throughout the room. A bespoke valance, custom-made to match the headboard, adds a touch of sophistication.
To add a playful touch, there's a hanging chair suspended from the ceiling, creating a fun and dynamic element in the room.
Thick luxurious neutral blackout curtains are combined with neutral sheer curtains accented with delicate ribbons of colour, these are a soft and elegant addition to the decor, ensuring privacy when necessary and also repeating the colour around the room.
Built-in workspaces designed for easy homework and dressing with plenty of storage shelves for toys, books, and display.
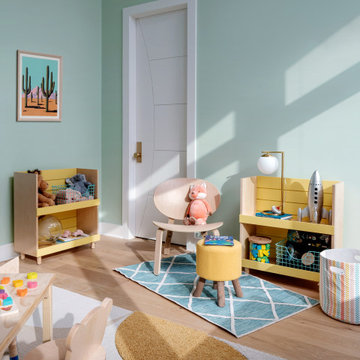
Our Austin studio decided to go bold with this project by ensuring that each space had a unique identity in the Mid-Century Modern style bathroom, butler's pantry, and mudroom. We covered the bathroom walls and flooring with stylish beige and yellow tile that was cleverly installed to look like two different patterns. The mint cabinet and pink vanity reflect the mid-century color palette. The stylish knobs and fittings add an extra splash of fun to the bathroom.
The butler's pantry is located right behind the kitchen and serves multiple functions like storage, a study area, and a bar. We went with a moody blue color for the cabinets and included a raw wood open shelf to give depth and warmth to the space. We went with some gorgeous artistic tiles that create a bold, intriguing look in the space.
In the mudroom, we used siding materials to create a shiplap effect to create warmth and texture – a homage to the classic Mid-Century Modern design. We used the same blue from the butler's pantry to create a cohesive effect. The large mint cabinets add a lighter touch to the space.
---
Project designed by the Atomic Ranch featured modern designers at Breathe Design Studio. From their Austin design studio, they serve an eclectic and accomplished nationwide clientele including in Palm Springs, LA, and the San Francisco Bay Area.
For more about Breathe Design Studio, see here: https://www.breathedesignstudio.com/
To learn more about this project, see here: https://www.breathedesignstudio.com/atomic-ranch
Mid-sized Kids' Room Design Ideas with Green Walls
2