Mid-sized Kitchen with Brick Floors Design Ideas
Refine by:
Budget
Sort by:Popular Today
61 - 80 of 792 photos
Item 1 of 3
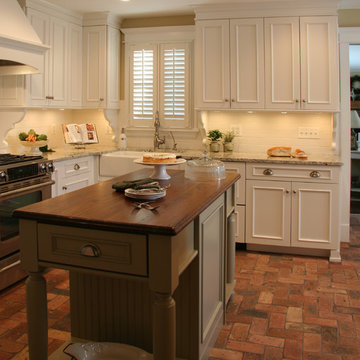
Located on a partially wooded lot in Elburn, Illinois, this home needed an eye-catching interior redo to match the unique period exterior. The residence was originally designed by Bow House, a company that reproduces the look of 300-year old bow roof Cape-Cod style homes. Since typical kitchens in old Cape Cod-style homes tend to run a bit small- or as some would like to say, cozy – this kitchen was in need of plenty of efficient storage to house a modern day family of three.
Advance Design Studio, Ltd. was able to evaluate the kitchen’s adjacent spaces and determine that there were several walls that could be relocated to allow for more usable space in the kitchen. The refrigerator was moved to the newly excavated space and incorporated into a handsome dinette, an intimate banquette, and a new coffee bar area. This allowed for more countertop and prep space in the primary area of the kitchen. It now became possible to incorporate a ball and claw foot tub and a larger vanity in the elegant new full bath that was once just an adjacent guest powder room.
Reclaimed vintage Chicago brick paver flooring was carefully installed in a herringbone pattern to give the space a truly unique touch and feel. And to top off this revamped redo, a handsome custom green-toned island with a distressed black walnut counter top graces the center of the room, the perfect final touch in this charming little kitchen.
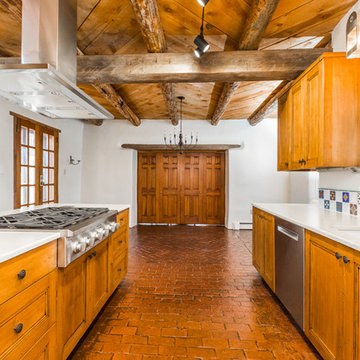
Inspiration for a mid-sized galley eat-in kitchen in Albuquerque with an undermount sink, shaker cabinets, medium wood cabinets, quartz benchtops, multi-coloured splashback, porcelain splashback, stainless steel appliances, brick floors, a peninsula, red floor and beige benchtop.
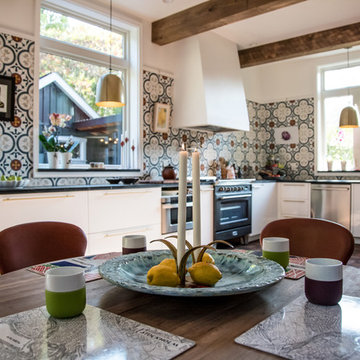
View from custom dining nook, plaster hood, cement tiles, brick floors
Ytk Photography
This is an example of a mid-sized country u-shaped eat-in kitchen with an undermount sink, flat-panel cabinets, white cabinets, soapstone benchtops, multi-coloured splashback, cement tile splashback, stainless steel appliances, brick floors, no island and red floor.
This is an example of a mid-sized country u-shaped eat-in kitchen with an undermount sink, flat-panel cabinets, white cabinets, soapstone benchtops, multi-coloured splashback, cement tile splashback, stainless steel appliances, brick floors, no island and red floor.
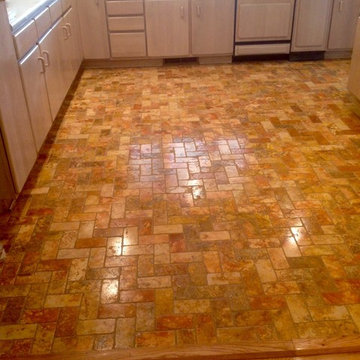
Inspiration for a mid-sized u-shaped eat-in kitchen in Albuquerque with an undermount sink, flat-panel cabinets, light wood cabinets, granite benchtops, brick floors and no island.
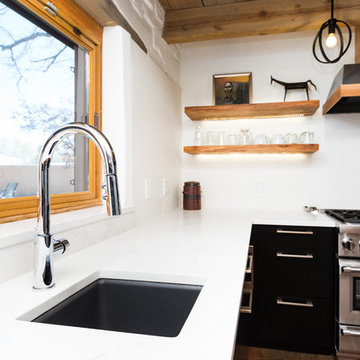
Real Home Photo
Photo of a mid-sized country separate kitchen in Albuquerque with quartz benchtops, white splashback, porcelain splashback, stainless steel appliances, brick floors, with island, red floor and multi-coloured benchtop.
Photo of a mid-sized country separate kitchen in Albuquerque with quartz benchtops, white splashback, porcelain splashback, stainless steel appliances, brick floors, with island, red floor and multi-coloured benchtop.
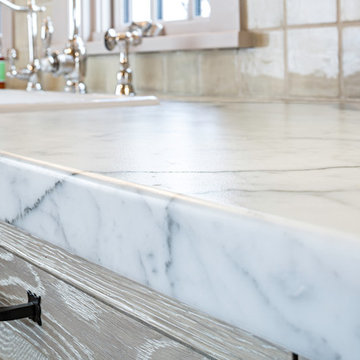
Design ideas for a mid-sized country u-shaped separate kitchen in Burlington with a farmhouse sink, raised-panel cabinets, distressed cabinets, marble benchtops, beige splashback, ceramic splashback, panelled appliances, brick floors and with island.
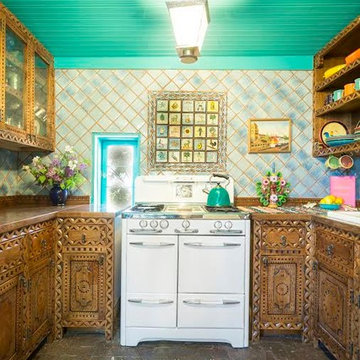
This Spanish colonial panel style from carvedcabinet.com (Carved Custom Cabinets) was inspired by a 200 year old, small, hand carved trunk on legs displayed in the Museum of New Mexico. It was found in a village north of Santa Fe. The trim surrounding the panels was inspired by a book on the history of woodworking in New Mexico. Finished in a honey (Miel) with dark glaze to bring out the carving and medium distressing.
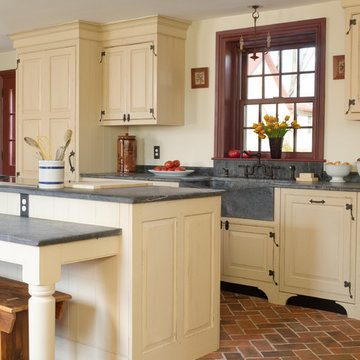
Gridley+Graves Photographers
This is an example of a mid-sized country single-wall eat-in kitchen in Philadelphia with a farmhouse sink, raised-panel cabinets, with island, brick floors, panelled appliances, beige cabinets, concrete benchtops, red floor and grey benchtop.
This is an example of a mid-sized country single-wall eat-in kitchen in Philadelphia with a farmhouse sink, raised-panel cabinets, with island, brick floors, panelled appliances, beige cabinets, concrete benchtops, red floor and grey benchtop.
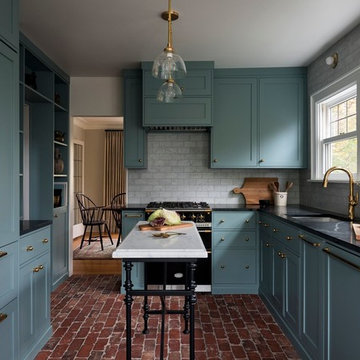
This is an example of a mid-sized traditional l-shaped separate kitchen in Portland with an undermount sink, shaker cabinets, blue cabinets, soapstone benchtops, grey splashback, marble splashback, panelled appliances, brick floors, with island, red floor and black benchtop.
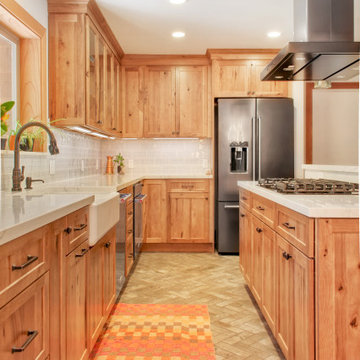
Mid-sized country l-shaped open plan kitchen in Other with a farmhouse sink, shaker cabinets, medium wood cabinets, quartz benchtops, blue splashback, ceramic splashback, stainless steel appliances, brick floors, with island, brown floor and white benchtop.
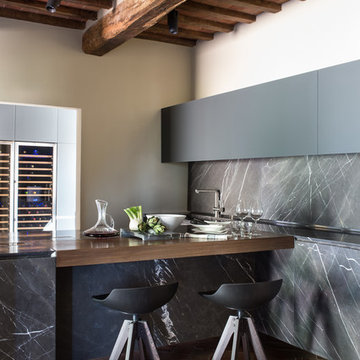
Photo by Francesca Pagliai
Design ideas for a mid-sized contemporary single-wall open plan kitchen in Florence with flat-panel cabinets, grey cabinets, marble benchtops, grey splashback, stone slab splashback, brick floors and a peninsula.
Design ideas for a mid-sized contemporary single-wall open plan kitchen in Florence with flat-panel cabinets, grey cabinets, marble benchtops, grey splashback, stone slab splashback, brick floors and a peninsula.
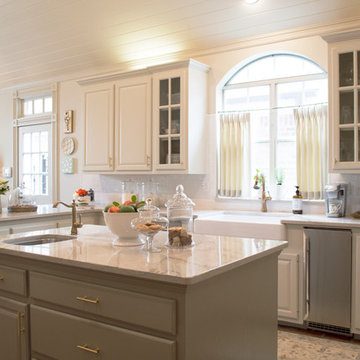
Entre Nous Design
Inspiration for a mid-sized transitional l-shaped open plan kitchen in New Orleans with a farmhouse sink, raised-panel cabinets, white cabinets, marble benchtops, white splashback, porcelain splashback, stainless steel appliances, with island and brick floors.
Inspiration for a mid-sized transitional l-shaped open plan kitchen in New Orleans with a farmhouse sink, raised-panel cabinets, white cabinets, marble benchtops, white splashback, porcelain splashback, stainless steel appliances, with island and brick floors.
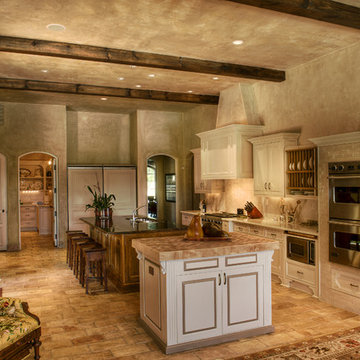
Wonderful Kitchen and Breakfast room overlooking pool. Floors are from France, custom made cabinetry, plaster walls, and state of the art appliances
This is an example of a mid-sized mediterranean galley open plan kitchen in Other with panelled appliances, wood benchtops, brick floors, a double-bowl sink, beaded inset cabinets, white cabinets, beige splashback, travertine splashback, multiple islands and beige floor.
This is an example of a mid-sized mediterranean galley open plan kitchen in Other with panelled appliances, wood benchtops, brick floors, a double-bowl sink, beaded inset cabinets, white cabinets, beige splashback, travertine splashback, multiple islands and beige floor.

This is an example of a mid-sized country l-shaped separate kitchen in Milwaukee with a farmhouse sink, shaker cabinets, green cabinets, quartz benchtops, grey splashback, engineered quartz splashback, black appliances, brick floors, with island, brown floor, grey benchtop and exposed beam.
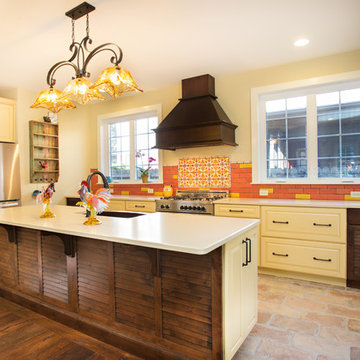
Photo of a mid-sized mediterranean l-shaped eat-in kitchen in DC Metro with a farmhouse sink, raised-panel cabinets, yellow cabinets, multi-coloured splashback, stainless steel appliances, with island, ceramic splashback, brick floors, brown floor, quartz benchtops and white benchtop.
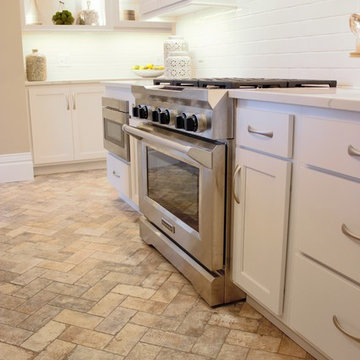
Painted white cabinets and an island in a Hickory wood stain in the "Driftwood" finish. Cabinetry by Koch and Q Quartz tops in Calacatta Classique color. Brick tile floors. Kitchen remodeled by Village Home Stores from start to finish.
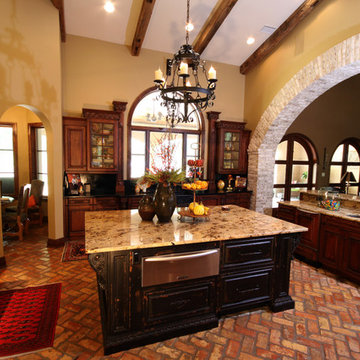
Inspiration for a mid-sized country separate kitchen in Orlando with a farmhouse sink, beaded inset cabinets, medium wood cabinets, granite benchtops, black splashback, stone slab splashback, panelled appliances, brick floors and multiple islands.
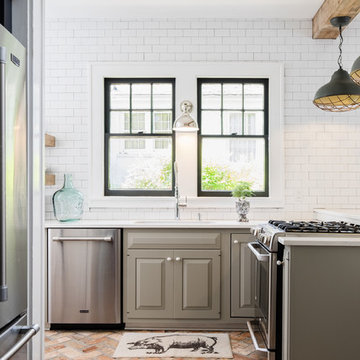
Custom Kitchen
Inspiration for a mid-sized country l-shaped eat-in kitchen in Atlanta with raised-panel cabinets, grey cabinets, white splashback, subway tile splashback, quartzite benchtops, stainless steel appliances, a peninsula, a single-bowl sink and brick floors.
Inspiration for a mid-sized country l-shaped eat-in kitchen in Atlanta with raised-panel cabinets, grey cabinets, white splashback, subway tile splashback, quartzite benchtops, stainless steel appliances, a peninsula, a single-bowl sink and brick floors.
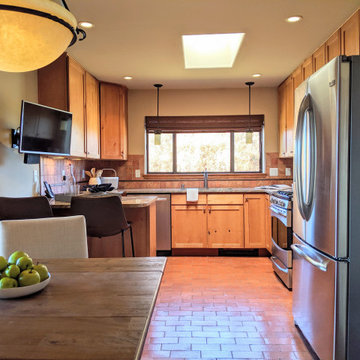
Inspiration for a mid-sized u-shaped eat-in kitchen in Other with a single-bowl sink, shaker cabinets, medium wood cabinets, granite benchtops, orange splashback, terra-cotta splashback, stainless steel appliances, brick floors, no island, orange floor and multi-coloured benchtop.
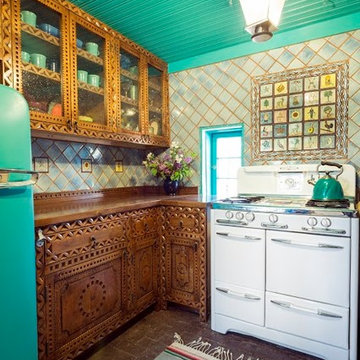
The stove is a vintage 1950's O'Keefe and Merritt.
The refrigerator is a vintage 1950's Westinghouse which was painted to match the ceiling wood bead board ceiling.
Mid-sized Kitchen with Brick Floors Design Ideas
4