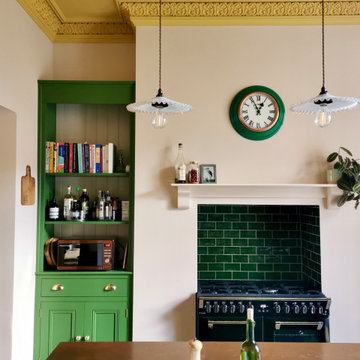Kitchen
Refine by:
Budget
Sort by:Popular Today
41 - 60 of 284 photos
Item 1 of 3
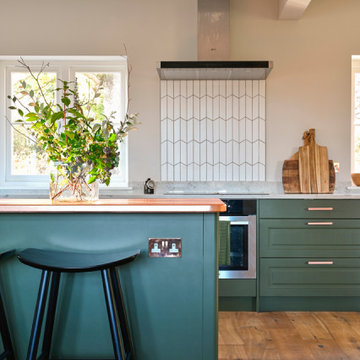
The dining area in the open plan area of this home. Reflecting the kitchen colour on the wall which worked so beautifully with the blue aga cooker.
Design ideas for a mid-sized scandinavian u-shaped eat-in kitchen in Other with a drop-in sink, green cabinets, copper benchtops, white splashback, ceramic splashback, black appliances, medium hardwood floors, with island, brown floor and brown benchtop.
Design ideas for a mid-sized scandinavian u-shaped eat-in kitchen in Other with a drop-in sink, green cabinets, copper benchtops, white splashback, ceramic splashback, black appliances, medium hardwood floors, with island, brown floor and brown benchtop.
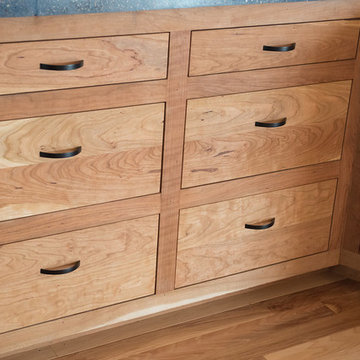
Cherry kitchen cabinets have a hand rubbed Watco oil finish.
Mid-sized contemporary kitchen in Other with a double-bowl sink, copper benchtops, stainless steel appliances, laminate floors and brown floor.
Mid-sized contemporary kitchen in Other with a double-bowl sink, copper benchtops, stainless steel appliances, laminate floors and brown floor.
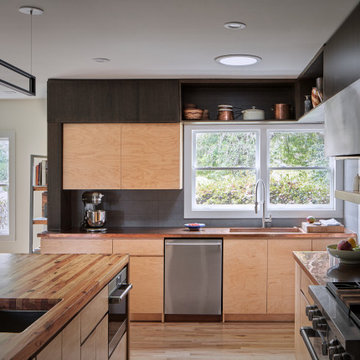
The cleanliness and efficiency of the kitchen uses the most of its space by branching out a variety of six different work spaces. Here is an additional farmhouse sink that's located adjacent to the main kitchen sink.
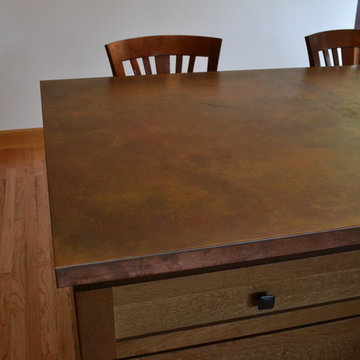
This home began as a 1244 sf. single level home with 3 bedrooms and 1 bathroom. We added 384 sf. of interior living space and 150 sf. of exterior space. A master bathroom, walk in closet, mudroom, living room and covered deck were added. We also moved the location of the kitchen to improve the view and layout. The completed home is 1628 sf. and 1 level.
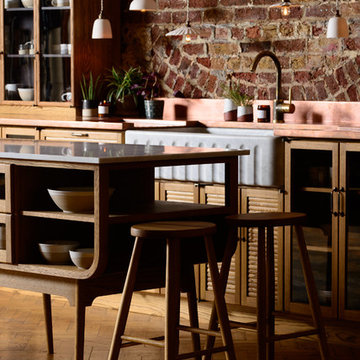
Mid-sized traditional separate kitchen in Other with a double-bowl sink, medium wood cabinets, copper benchtops, brown splashback, medium hardwood floors, with island, brown floor and brown benchtop.
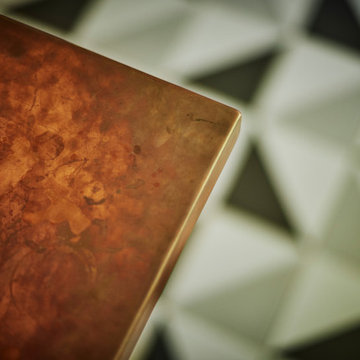
Inspiration for a mid-sized modern u-shaped eat-in kitchen in Sussex with a drop-in sink, flat-panel cabinets, black cabinets, copper benchtops, white splashback, subway tile splashback, black appliances, ceramic floors, a peninsula and multi-coloured floor.
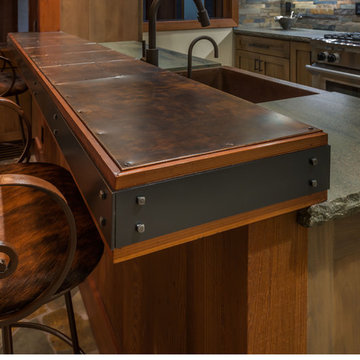
Vance Fox
Mid-sized transitional galley eat-in kitchen in Sacramento with a farmhouse sink, recessed-panel cabinets, medium wood cabinets, multi-coloured splashback, stone tile splashback, panelled appliances, slate floors, a peninsula and copper benchtops.
Mid-sized transitional galley eat-in kitchen in Sacramento with a farmhouse sink, recessed-panel cabinets, medium wood cabinets, multi-coloured splashback, stone tile splashback, panelled appliances, slate floors, a peninsula and copper benchtops.
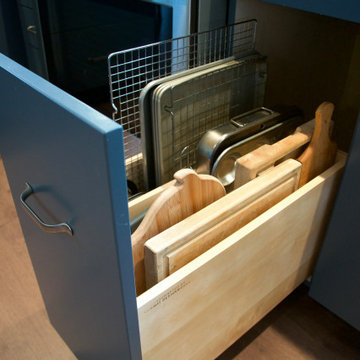
Mid-sized eclectic l-shaped eat-in kitchen in Vancouver with an undermount sink, flat-panel cabinets, blue cabinets, copper benchtops, grey splashback, marble splashback, medium hardwood floors, a peninsula and brown floor.
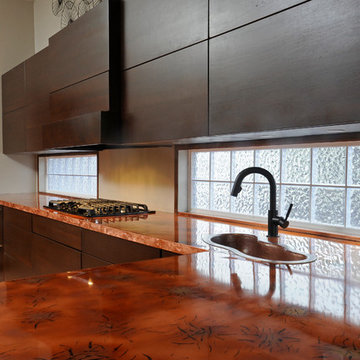
Interior Design- Designing Dreams by Ajay
This is an example of a mid-sized eclectic kitchen in Other with a drop-in sink, flat-panel cabinets, dark wood cabinets, glass tile splashback and copper benchtops.
This is an example of a mid-sized eclectic kitchen in Other with a drop-in sink, flat-panel cabinets, dark wood cabinets, glass tile splashback and copper benchtops.
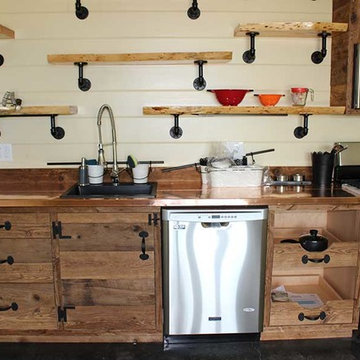
Country kitchen with a hammered copper countertop.
Mid-sized country galley kitchen with copper benchtops, ceramic splashback and no island.
Mid-sized country galley kitchen with copper benchtops, ceramic splashback and no island.
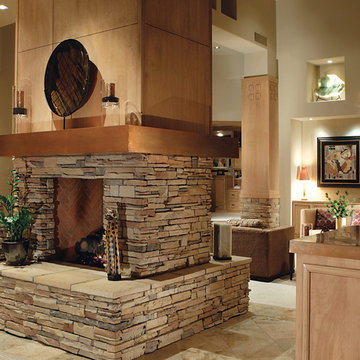
The open concept kitchen in this transitional home retains an old world feel with the heavy stacked stone fireplace, but adds modern touches with contemporary art pieces and architectural detail. The custom kitchen cabinetry is echoed in the fireplace stack and mantle, and the wrapped wooden columns.
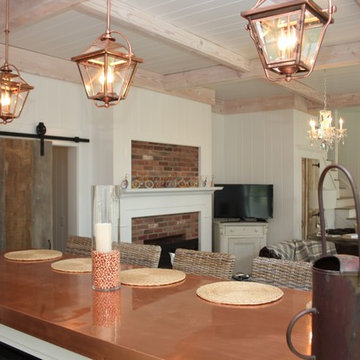
Michael Hally
Photo of a mid-sized eclectic galley open plan kitchen in Boston with a farmhouse sink, white cabinets, copper benchtops and with island.
Photo of a mid-sized eclectic galley open plan kitchen in Boston with a farmhouse sink, white cabinets, copper benchtops and with island.
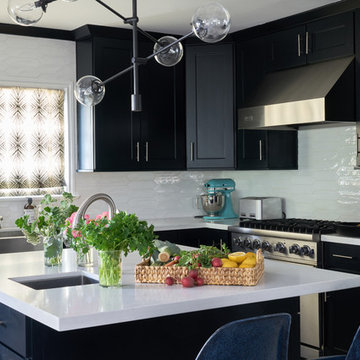
This is an example of a mid-sized midcentury open plan kitchen in Charlotte with a farmhouse sink, shaker cabinets, black cabinets, copper benchtops, white splashback, stainless steel appliances, with island and white benchtop.
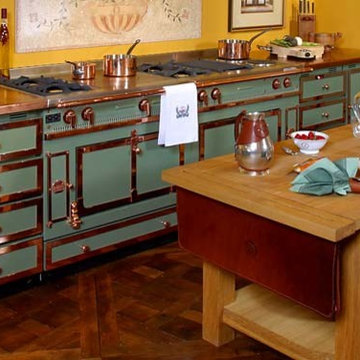
Design ideas for a mid-sized country u-shaped eat-in kitchen in Portland with an undermount sink, recessed-panel cabinets, blue cabinets, copper benchtops, multi-coloured splashback, stone slab splashback, stainless steel appliances, dark hardwood floors, no island and brown floor.
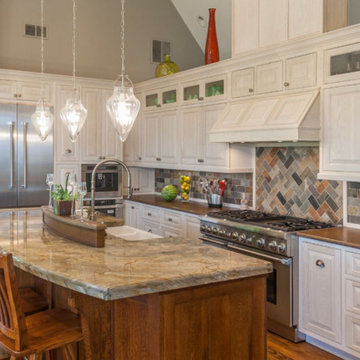
Mid-sized country l-shaped open plan kitchen in Other with a farmhouse sink, raised-panel cabinets, white cabinets, copper benchtops, multi-coloured splashback, stone tile splashback, stainless steel appliances, dark hardwood floors and with island.
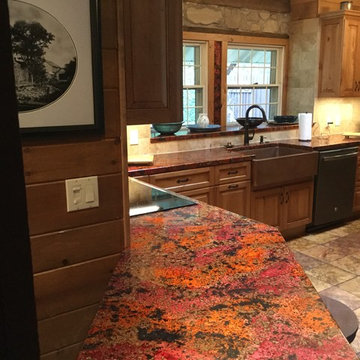
These copper tops where made onsite by D.H.Wight.
Photos by Jr
Design ideas for a mid-sized country u-shaped eat-in kitchen in Other with a farmhouse sink, raised-panel cabinets, medium wood cabinets, copper benchtops, beige splashback, stone tile splashback, stainless steel appliances, limestone floors and a peninsula.
Design ideas for a mid-sized country u-shaped eat-in kitchen in Other with a farmhouse sink, raised-panel cabinets, medium wood cabinets, copper benchtops, beige splashback, stone tile splashback, stainless steel appliances, limestone floors and a peninsula.
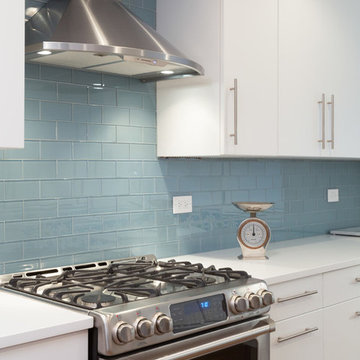
Transforming this galley style kitchen into a long, closed in space provided our clients with an ideal layout that meets all their needs. By adding a wall at one end of the kitchen, which we used for additional cabinets and space-consuming appliances, we were then able to build an inviting custom banquet on the other end. The banquet includes useful built-in storage underneath along with large, corner windows that offer the perfect amount of natural light.
The white painted flat panel custom cabinets and white quartz countertops have a crisp, clean effect on the design while the blue glass subway tiled backsplash adds color and is highlighted by the under cabinet lighting throughout the space.
Home located in Skokie Chicago. Designed by Chi Renovation & Design who also serve the Chicagoland area, and it's surrounding suburbs, with an emphasis on the North Side and North Shore. You'll find their work from the Loop through Lincoln Park, Humboldt Park, Evanston, Wilmette, and all of the way up to Lake Forest.
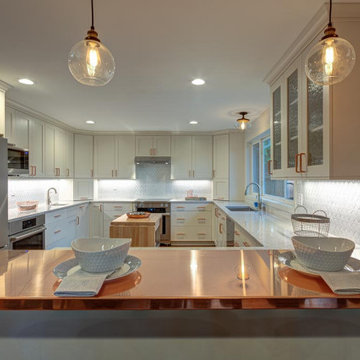
Mid-sized modern kitchen in Seattle with an undermount sink, white cabinets, copper benchtops, white splashback and stainless steel appliances.
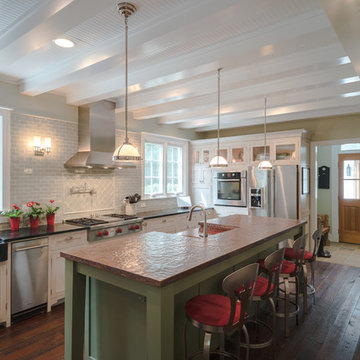
Photo by Matt Hall
Inspiration for a mid-sized transitional u-shaped separate kitchen in Atlanta with a farmhouse sink, recessed-panel cabinets, white cabinets, copper benchtops, green splashback, ceramic splashback, stainless steel appliances, dark hardwood floors and with island.
Inspiration for a mid-sized transitional u-shaped separate kitchen in Atlanta with a farmhouse sink, recessed-panel cabinets, white cabinets, copper benchtops, green splashback, ceramic splashback, stainless steel appliances, dark hardwood floors and with island.
3
