Mid-sized Kitchen with Porcelain Floors Design Ideas
Refine by:
Budget
Sort by:Popular Today
41 - 60 of 53,108 photos
Item 1 of 3
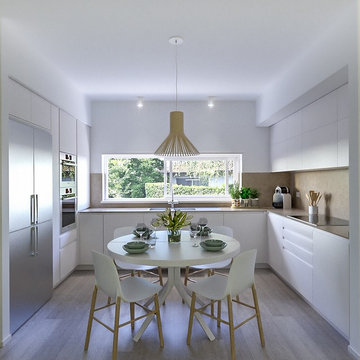
Liadesign
This is an example of a mid-sized contemporary u-shaped open plan kitchen in Milan with a double-bowl sink, flat-panel cabinets, white cabinets, solid surface benchtops, beige splashback, window splashback, stainless steel appliances, porcelain floors, no island, beige floor and beige benchtop.
This is an example of a mid-sized contemporary u-shaped open plan kitchen in Milan with a double-bowl sink, flat-panel cabinets, white cabinets, solid surface benchtops, beige splashback, window splashback, stainless steel appliances, porcelain floors, no island, beige floor and beige benchtop.
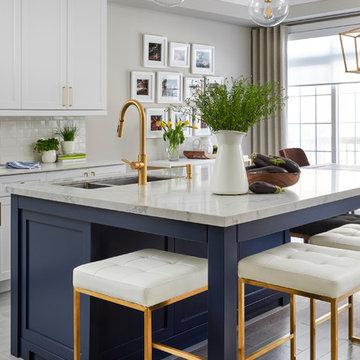
Stephani Buchman Photography
Inspiration for a mid-sized transitional eat-in kitchen in Toronto with a double-bowl sink, shaker cabinets, white cabinets, quartz benchtops, white splashback, porcelain floors, with island, grey floor and white benchtop.
Inspiration for a mid-sized transitional eat-in kitchen in Toronto with a double-bowl sink, shaker cabinets, white cabinets, quartz benchtops, white splashback, porcelain floors, with island, grey floor and white benchtop.
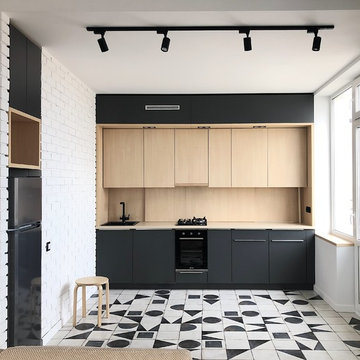
Inspiration for a mid-sized contemporary single-wall open plan kitchen in Other with flat-panel cabinets, grey cabinets, laminate benchtops, beige splashback, timber splashback, black appliances, porcelain floors, beige benchtop, a drop-in sink, no island and white floor.
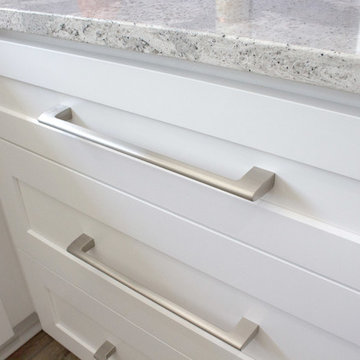
Photo of a mid-sized contemporary l-shaped eat-in kitchen in Houston with an undermount sink, recessed-panel cabinets, white cabinets, quartzite benchtops, grey splashback, stone tile splashback, stainless steel appliances, porcelain floors, no island, brown floor and grey benchtop.
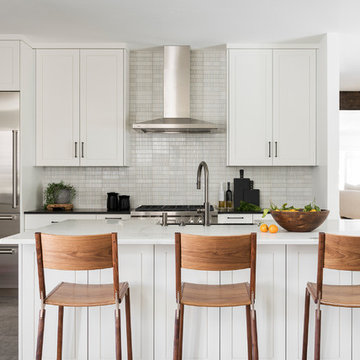
Lucy Call
This is an example of a mid-sized modern single-wall eat-in kitchen in Other with a farmhouse sink, white cabinets, quartzite benchtops, white splashback, porcelain splashback, stainless steel appliances, porcelain floors, with island, grey floor, white benchtop and shaker cabinets.
This is an example of a mid-sized modern single-wall eat-in kitchen in Other with a farmhouse sink, white cabinets, quartzite benchtops, white splashback, porcelain splashback, stainless steel appliances, porcelain floors, with island, grey floor, white benchtop and shaker cabinets.
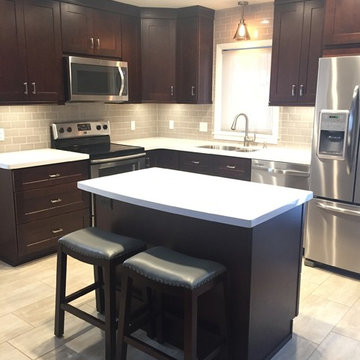
Design ideas for a mid-sized transitional l-shaped eat-in kitchen in Minneapolis with an undermount sink, shaker cabinets, brown cabinets, quartz benchtops, grey splashback, ceramic splashback, stainless steel appliances, porcelain floors, with island, grey floor and white benchtop.
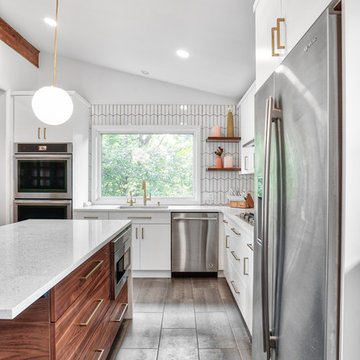
The brass hardware on the walnut island really brings out the colors. A look at this perfect kitchen from the pantry.
Photos by Chris Veith.
Inspiration for a mid-sized midcentury l-shaped kitchen pantry in New York with a drop-in sink, flat-panel cabinets, white cabinets, white splashback, subway tile splashback, stainless steel appliances, porcelain floors, with island, grey floor, white benchtop and quartzite benchtops.
Inspiration for a mid-sized midcentury l-shaped kitchen pantry in New York with a drop-in sink, flat-panel cabinets, white cabinets, white splashback, subway tile splashback, stainless steel appliances, porcelain floors, with island, grey floor, white benchtop and quartzite benchtops.
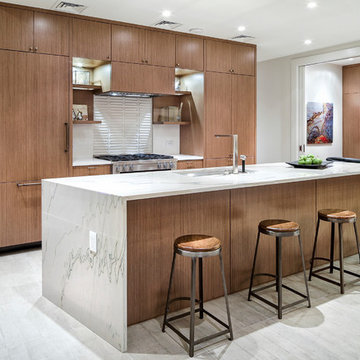
Design ideas for a mid-sized contemporary galley open plan kitchen in Austin with an undermount sink, flat-panel cabinets, medium wood cabinets, panelled appliances, with island, grey floor, white benchtop, marble benchtops, white splashback, porcelain splashback and porcelain floors.
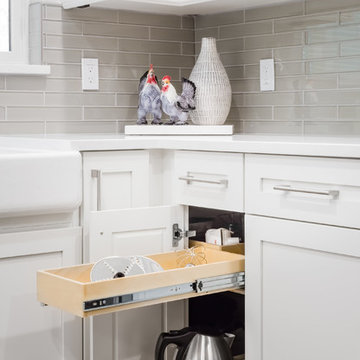
WE Studio Photography
Inspiration for a mid-sized transitional u-shaped eat-in kitchen in Seattle with a farmhouse sink, shaker cabinets, white cabinets, quartz benchtops, grey splashback, glass tile splashback, stainless steel appliances, porcelain floors, a peninsula, grey floor and white benchtop.
Inspiration for a mid-sized transitional u-shaped eat-in kitchen in Seattle with a farmhouse sink, shaker cabinets, white cabinets, quartz benchtops, grey splashback, glass tile splashback, stainless steel appliances, porcelain floors, a peninsula, grey floor and white benchtop.
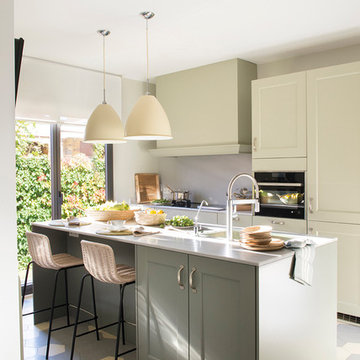
Proyecto realizado por Meritxell Ribé - The Room Studio
Construcción: The Room Work
Fotografías: Mauricio Fuertes
Photo of a mid-sized transitional galley kitchen in Barcelona with a drop-in sink, stainless steel appliances, porcelain floors, with island, white benchtop, shaker cabinets, green cabinets and grey floor.
Photo of a mid-sized transitional galley kitchen in Barcelona with a drop-in sink, stainless steel appliances, porcelain floors, with island, white benchtop, shaker cabinets, green cabinets and grey floor.
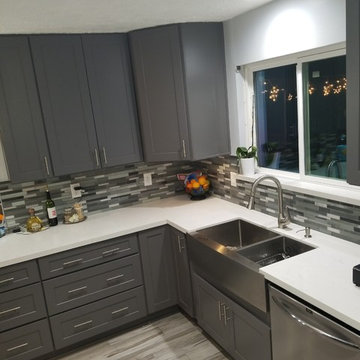
Mid-sized contemporary l-shaped eat-in kitchen in Houston with a farmhouse sink, shaker cabinets, grey cabinets, quartzite benchtops, grey splashback, glass sheet splashback, stainless steel appliances, porcelain floors, with island, grey floor and white benchtop.
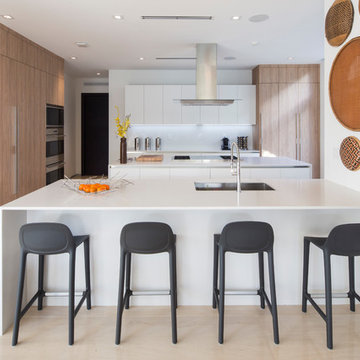
Photos by Libertad Rodriguez / Phl & Services.llc Architecture by sdh studio.
Photo of a mid-sized contemporary u-shaped kitchen in Miami with a drop-in sink, flat-panel cabinets, white cabinets, wood benchtops, white splashback, panelled appliances, porcelain floors, multiple islands, beige floor and beige benchtop.
Photo of a mid-sized contemporary u-shaped kitchen in Miami with a drop-in sink, flat-panel cabinets, white cabinets, wood benchtops, white splashback, panelled appliances, porcelain floors, multiple islands, beige floor and beige benchtop.
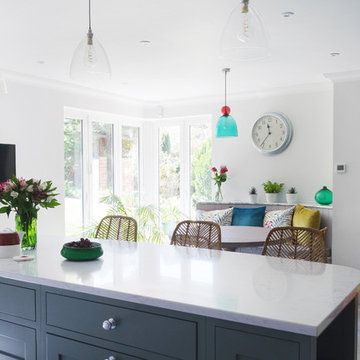
Janet Penny
Mid-sized transitional eat-in kitchen in Sussex with a double-bowl sink, shaker cabinets, grey cabinets, solid surface benchtops, white splashback, marble splashback, stainless steel appliances, porcelain floors, with island, grey floor and grey benchtop.
Mid-sized transitional eat-in kitchen in Sussex with a double-bowl sink, shaker cabinets, grey cabinets, solid surface benchtops, white splashback, marble splashback, stainless steel appliances, porcelain floors, with island, grey floor and grey benchtop.
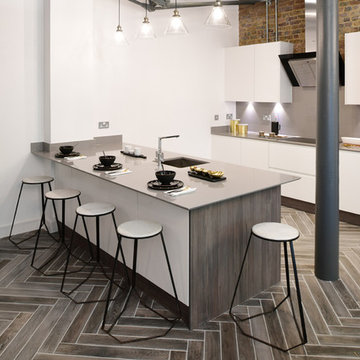
Floor: Wood effect porcelain tile, herringbone layout - Minoli Tree-Age Grey 10/70
Inspiration for a mid-sized industrial galley kitchen in London with an undermount sink, flat-panel cabinets, grey splashback, white cabinets, black appliances, a peninsula, grey floor and porcelain floors.
Inspiration for a mid-sized industrial galley kitchen in London with an undermount sink, flat-panel cabinets, grey splashback, white cabinets, black appliances, a peninsula, grey floor and porcelain floors.
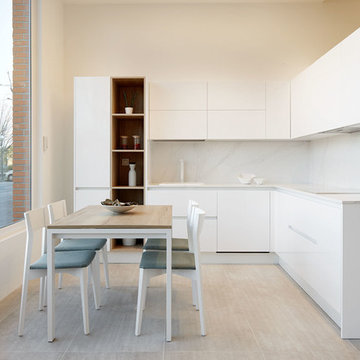
Iñaki Caperochipi Photography
Design ideas for a mid-sized modern l-shaped eat-in kitchen in Other with quartz benchtops, white splashback, white appliances, porcelain floors, no island, grey floor and white benchtop.
Design ideas for a mid-sized modern l-shaped eat-in kitchen in Other with quartz benchtops, white splashback, white appliances, porcelain floors, no island, grey floor and white benchtop.
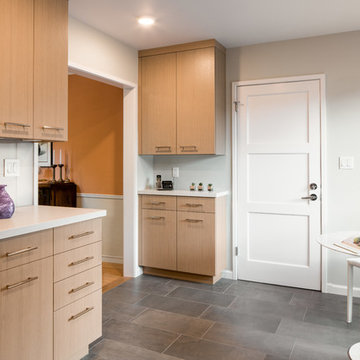
Inspiration for a mid-sized modern u-shaped eat-in kitchen in San Francisco with an undermount sink, flat-panel cabinets, brown cabinets, quartz benchtops, grey splashback, ceramic splashback, panelled appliances, porcelain floors, no island and beige floor.
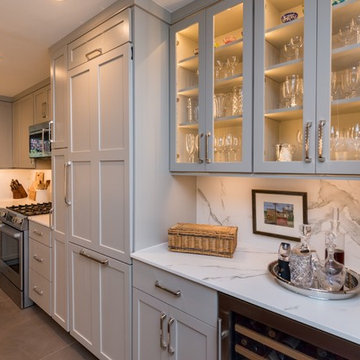
Lindsay Ladd
https://www.gingerfoxphotography.com
Mid-sized contemporary u-shaped eat-in kitchen in Philadelphia with an undermount sink, glass-front cabinets, grey cabinets, quartz benchtops, grey splashback, panelled appliances, porcelain floors, no island and grey floor.
Mid-sized contemporary u-shaped eat-in kitchen in Philadelphia with an undermount sink, glass-front cabinets, grey cabinets, quartz benchtops, grey splashback, panelled appliances, porcelain floors, no island and grey floor.
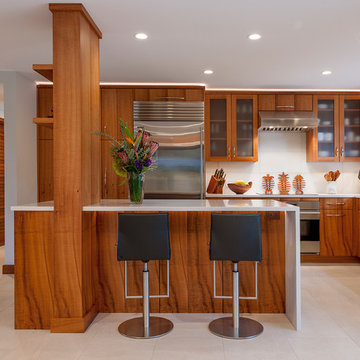
Kitchen open to dining and living room spaces. Photo by Tony Novak-Clifford
Design ideas for a mid-sized contemporary l-shaped kitchen pantry in Hawaii with an integrated sink, flat-panel cabinets, light wood cabinets, quartz benchtops, white splashback, stainless steel appliances, porcelain floors, with island and beige floor.
Design ideas for a mid-sized contemporary l-shaped kitchen pantry in Hawaii with an integrated sink, flat-panel cabinets, light wood cabinets, quartz benchtops, white splashback, stainless steel appliances, porcelain floors, with island and beige floor.
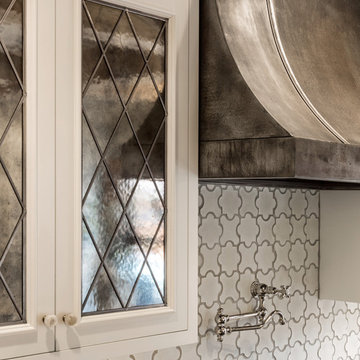
Inspiration for a mid-sized traditional l-shaped separate kitchen in Milwaukee with a farmhouse sink, recessed-panel cabinets, white cabinets, marble benchtops, white splashback, cement tile splashback, panelled appliances, porcelain floors, with island, grey floor and multi-coloured benchtop.
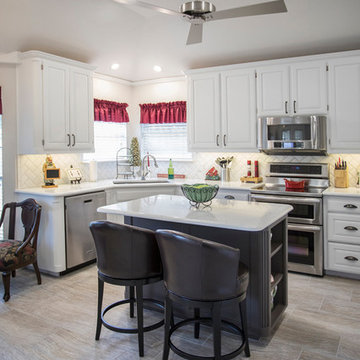
Refinished kitchen cabinets, new countertops, plumbing fixtures, backsplash and floor. Removed wallpaper, painted walls and ceiling. Convert ceiling lighting to LED and added undercabinet lighting.
Paint:
Walls – Sherwin Williams Seashell Gray in a satin finish
Ceiling – Sherwin Williams Flat White
Perimeter cabinets - Sherwin Williams High Reflective White in a Satin finish
Island – Sherwin Williams Semi-Sweet in a Satin Finish
Countertop – 3cm Vicostone Statuario Polished Quartz
Sink – Blanco Silgranite 60/40 Metal Grey
Faucet – Delta 9197ARDST with hand spray
Backsplash – 3” x 6” Matte Artic White Bevel Glazed Ceramic tile installed in a Herringbone pattern
Floor tile – 12” x 24” Silk Elegant Glazed Porcelain installed in a staggered brick pattern
Mid-sized Kitchen with Porcelain Floors Design Ideas
3