Laundry
Refine by:
Budget
Sort by:Popular Today
141 - 160 of 439 photos
Item 1 of 3
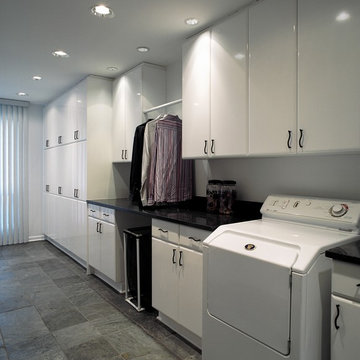
Photo of a mid-sized contemporary single-wall utility room in Chicago with flat-panel cabinets, white cabinets, granite benchtops, white walls, slate floors, a side-by-side washer and dryer and black benchtop.
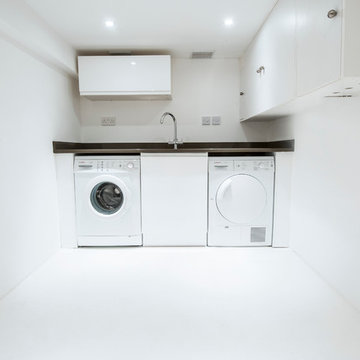
The area for the gas and electric meters has been transformed into a functional utility space.
Photo of a mid-sized modern single-wall dedicated laundry room in London with an undermount sink, flat-panel cabinets, white cabinets, granite benchtops, white walls, concrete floors and a side-by-side washer and dryer.
Photo of a mid-sized modern single-wall dedicated laundry room in London with an undermount sink, flat-panel cabinets, white cabinets, granite benchtops, white walls, concrete floors and a side-by-side washer and dryer.
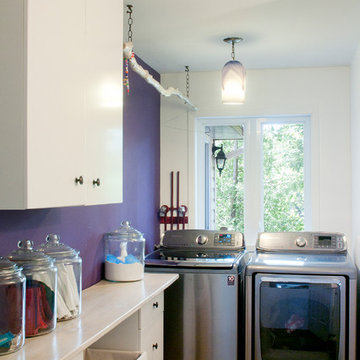
Floors by Martin Bouvier, Design by Karyn Dupuis, cabinets by Ikea.
Reclaimed barn wood counter and branch are white washed and varnished, as are the reclaimed stair spindles cut as feet for the cabinets.
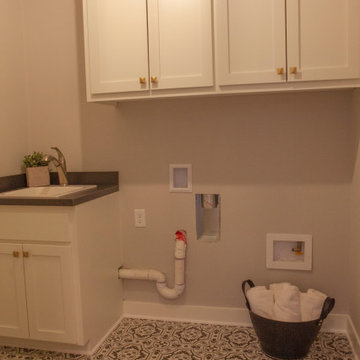
This is an example of a mid-sized arts and crafts single-wall dedicated laundry room in Minneapolis with a drop-in sink, shaker cabinets, white cabinets, laminate benchtops, grey walls, vinyl floors, a side-by-side washer and dryer, multi-coloured floor and grey benchtop.
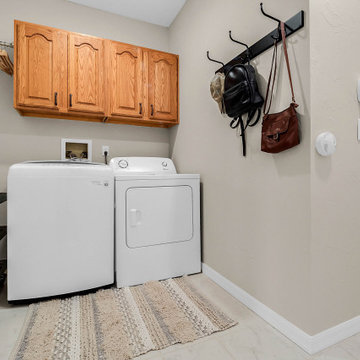
We completely updated this home from the outside to the inside. Every room was touched because the owner wanted to make it very sell-able. Our job was to lighten, brighten and do as many updates as we could on a shoe string budget. We started with the outside and we cleared the lakefront so that the lakefront view was open to the house. We also trimmed the large trees in the front and really opened the house up, before we painted the home and freshen up the landscaping. Inside we painted the house in a white duck color and updated the existing wood trim to a modern white color. We also installed shiplap on the TV wall and white washed the existing Fireplace brick. We installed lighting over the kitchen soffit as well as updated the can lighting. We then updated all 3 bathrooms. We finished it off with custom barn doors in the newly created office as well as the master bedroom. We completed the look with custom furniture!
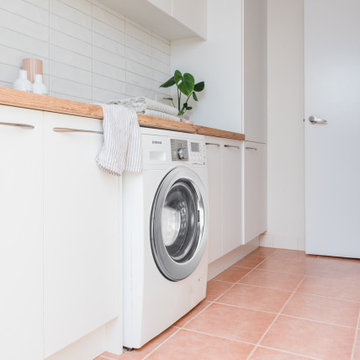
White and timber laundry with loads of storage space.
Inspiration for a mid-sized scandinavian galley dedicated laundry room in Melbourne with a drop-in sink, open cabinets, white cabinets, laminate benchtops, white walls, terra-cotta floors and a side-by-side washer and dryer.
Inspiration for a mid-sized scandinavian galley dedicated laundry room in Melbourne with a drop-in sink, open cabinets, white cabinets, laminate benchtops, white walls, terra-cotta floors and a side-by-side washer and dryer.
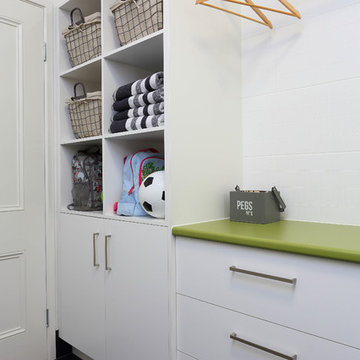
This is an example of a mid-sized modern l-shaped dedicated laundry room in Brisbane with flat-panel cabinets, white cabinets, laminate benchtops, white walls, ceramic floors and a side-by-side washer and dryer.
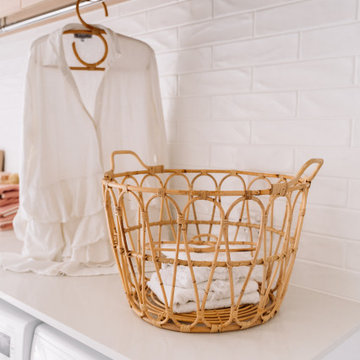
Photo of a mid-sized contemporary galley dedicated laundry room in Sunshine Coast with an undermount sink, flat-panel cabinets, white cabinets, quartz benchtops, white splashback, subway tile splashback, white walls, ceramic floors, a side-by-side washer and dryer, grey floor and white benchtop.
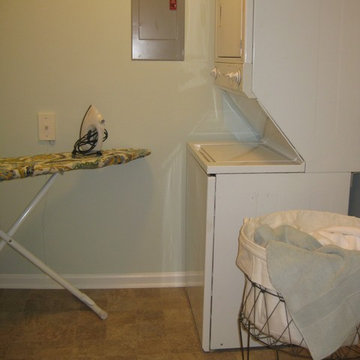
By using a stacking washer and dryer I was able to open up this laundry room to create space for ironing and folding.
Mid-sized transitional laundry cupboard in Raleigh with blue walls, vinyl floors and a stacked washer and dryer.
Mid-sized transitional laundry cupboard in Raleigh with blue walls, vinyl floors and a stacked washer and dryer.
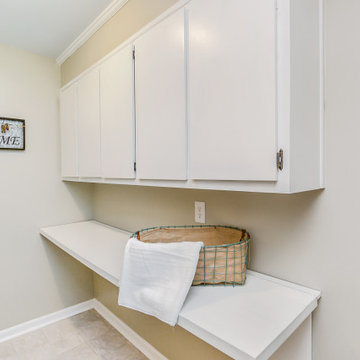
This is an example of a mid-sized contemporary single-wall laundry cupboard in Atlanta with flat-panel cabinets, white cabinets, wood benchtops, beige walls, porcelain floors, a side-by-side washer and dryer, beige floor and white benchtop.
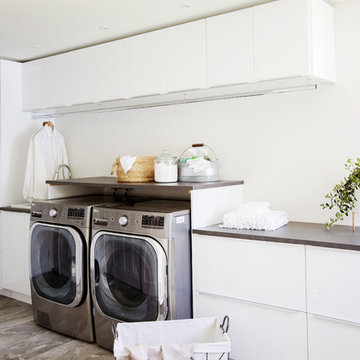
Photo credit:
Janis Nicolay
janisnicolay.com
This is an example of a mid-sized contemporary single-wall dedicated laundry room in Other with a single-bowl sink, flat-panel cabinets, white cabinets, laminate benchtops, white walls, porcelain floors, a side-by-side washer and dryer and grey floor.
This is an example of a mid-sized contemporary single-wall dedicated laundry room in Other with a single-bowl sink, flat-panel cabinets, white cabinets, laminate benchtops, white walls, porcelain floors, a side-by-side washer and dryer and grey floor.
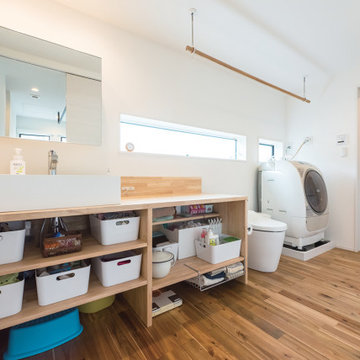
暮らしやすさを意識して、洗面・トイレ・お風呂を直線的にレイアウトしたシンプルな動線デザイン。掃除や洗濯をスムーズにして家事の負担を減らす、子育てファミリーにうれしい空間設計です。
This is an example of a mid-sized industrial single-wall utility room in Tokyo Suburbs with a drop-in sink, open cabinets, brown cabinets, solid surface benchtops, white walls, medium hardwood floors, an integrated washer and dryer, brown floor and brown benchtop.
This is an example of a mid-sized industrial single-wall utility room in Tokyo Suburbs with a drop-in sink, open cabinets, brown cabinets, solid surface benchtops, white walls, medium hardwood floors, an integrated washer and dryer, brown floor and brown benchtop.
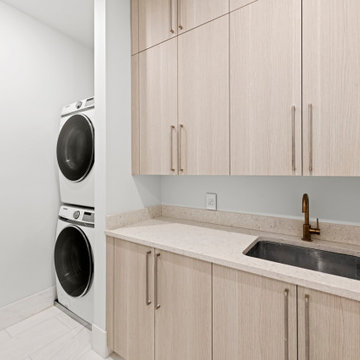
Custom made modern Italian laundry room done by Exclusive Home Interiors.
Inspiration for a mid-sized modern single-wall dedicated laundry room in New York with an undermount sink, flat-panel cabinets, light wood cabinets, quartz benchtops, beige splashback, engineered quartz splashback, white walls, porcelain floors, a stacked washer and dryer, multi-coloured floor and beige benchtop.
Inspiration for a mid-sized modern single-wall dedicated laundry room in New York with an undermount sink, flat-panel cabinets, light wood cabinets, quartz benchtops, beige splashback, engineered quartz splashback, white walls, porcelain floors, a stacked washer and dryer, multi-coloured floor and beige benchtop.
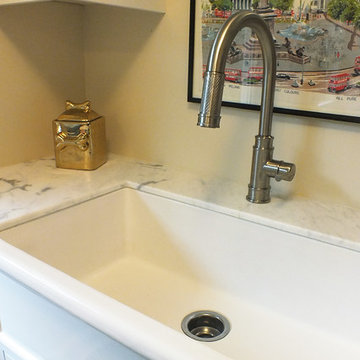
Carrara and Arabescato Marbles and Black Slate Tile
Inspiration for a mid-sized transitional u-shaped utility room in Minneapolis with a farmhouse sink, marble benchtops, beige walls, slate floors, shaker cabinets and white cabinets.
Inspiration for a mid-sized transitional u-shaped utility room in Minneapolis with a farmhouse sink, marble benchtops, beige walls, slate floors, shaker cabinets and white cabinets.
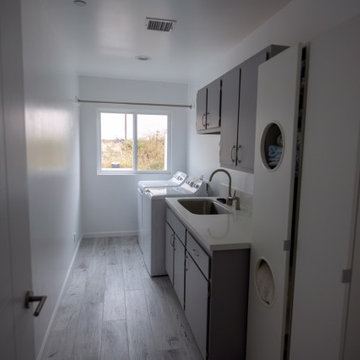
Located in Monterey Park, CA, the project included complete renovation and addition of a 2nd floor loft and deck. The previous house was a traditional style and was converted into an Art Moderne house with shed roofs. The 2,312 square foot house features 3 bedrooms, 3.5 baths, and upstairs loft. The 400 square foot garage was increased and repositioned for the renovation.
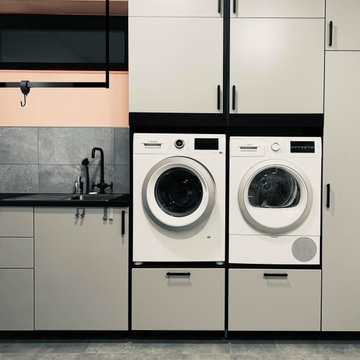
Waschküche im Keller nach Maß. Hier wackelt nichts und sieht auch noch gut aus. Gerade mit kleinen Kindern verbringt man so einige Stunden hier, warum also spart man hier in der Planung. Trotzdem wurde hier auf das Budget geachtet und kombinierte Tischlerarbeit mit Ikea Möbeln.
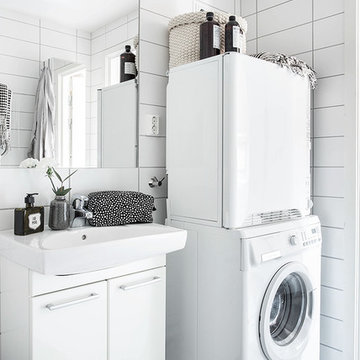
Design ideas for a mid-sized scandinavian utility room in Gothenburg with a drop-in sink, flat-panel cabinets, white cabinets, white walls, ceramic floors and a stacked washer and dryer.
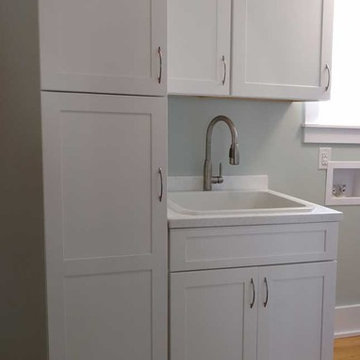
This is an example of a mid-sized eclectic single-wall dedicated laundry room in Other with a single-bowl sink, shaker cabinets, white cabinets, light hardwood floors and a side-by-side washer and dryer.
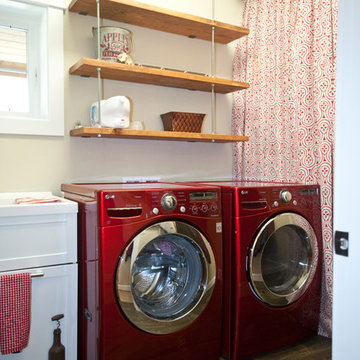
Photos by Lynn Donaldson
* Custom shelving suspended from ceiling
* Fake beam out of Ghostwood siding material to hide the 'On-Demand Waterheater
* Fun, red washer and dryer combo
* Pine Beetle Kill flooring in weathered teak finish
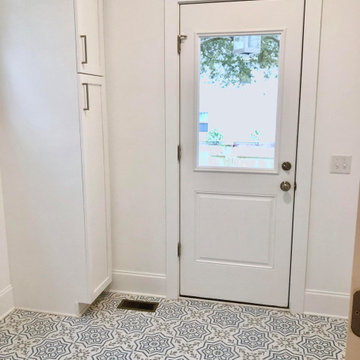
Mid-sized arts and crafts single-wall utility room in Charleston with shaker cabinets, white cabinets, white walls, ceramic floors, a side-by-side washer and dryer and blue floor.
8