Mid-sized Laundry Room Design Ideas
Refine by:
Budget
Sort by:Popular Today
121 - 126 of 126 photos
Item 1 of 3
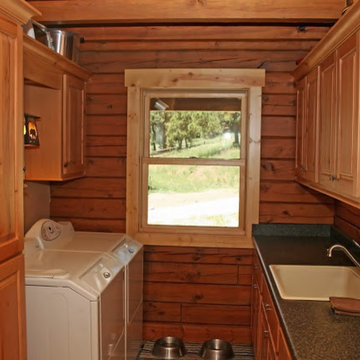
This is an example of a mid-sized country laundry room in Denver with raised-panel cabinets and medium wood cabinets.
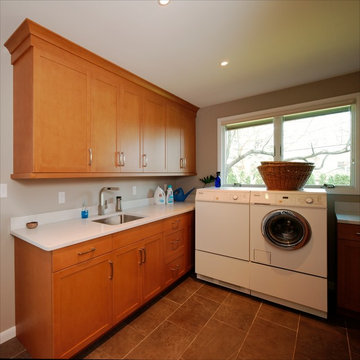
Dan Lenner
Inspiration for a mid-sized contemporary laundry room in Philadelphia.
Inspiration for a mid-sized contemporary laundry room in Philadelphia.
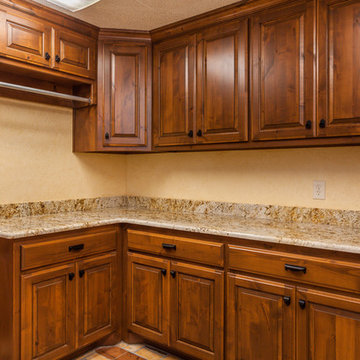
The stained knotty alder cabinets add a balance of rustic beauty and functional storage to this laundry room.
Inspiration for a mid-sized country u-shaped dedicated laundry room in Dallas with raised-panel cabinets, medium wood cabinets, granite benchtops, beige walls, brick floors and a side-by-side washer and dryer.
Inspiration for a mid-sized country u-shaped dedicated laundry room in Dallas with raised-panel cabinets, medium wood cabinets, granite benchtops, beige walls, brick floors and a side-by-side washer and dryer.
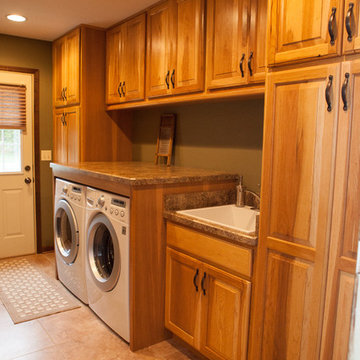
Mike and Stacy moved to the country to be around the rolling landscape and feed the birds outside their Hampshire country home. After living in the home for over ten years, they knew exactly what they wanted to renovate their 1980’s two story once their children moved out. It all started with the desire to open up the floor plan, eliminating constricting walls around the dining room and the eating area that they didn’t plan to use once they had access to what used to be a formal dining room.
They wanted to enhance the already warm country feel their home already had, with some warm hickory cabinets and casual granite counter tops. When removing the pantry and closet between the kitchen and the laundry room, the new design now just flows from the kitchen directly into the smartly appointed laundry area and adjacent powder room.
The new eat in kitchen bar is frequented by guests and grand-children, and the original dining table area can be accessed on a daily basis in the new open space. One instant sensation experienced by anyone entering the front door is the bright light that now transpires from the front of the house clear through the back; making the entire first floor feel free flowing and inviting.
Photo Credits- Joe Nowak
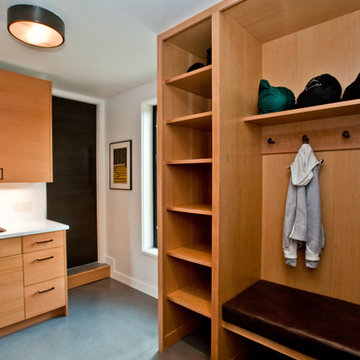
Photo of a mid-sized contemporary u-shaped utility room in Other with an undermount sink, flat-panel cabinets, medium wood cabinets, quartz benchtops, white walls, concrete floors, a stacked washer and dryer, grey floor and white benchtop.
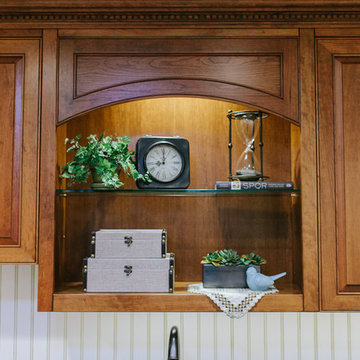
Cabinet Company // Cowan's Cabinet Co.
Photographer // Woodfield Creative
Inspiration for a mid-sized traditional single-wall dedicated laundry room in Sacramento with a farmhouse sink, raised-panel cabinets, medium wood cabinets, granite benchtops, white walls, medium hardwood floors and a side-by-side washer and dryer.
Inspiration for a mid-sized traditional single-wall dedicated laundry room in Sacramento with a farmhouse sink, raised-panel cabinets, medium wood cabinets, granite benchtops, white walls, medium hardwood floors and a side-by-side washer and dryer.
Mid-sized Laundry Room Design Ideas
7