Mid-sized Laundry Room Design Ideas
Refine by:
Budget
Sort by:Popular Today
121 - 140 of 892 photos
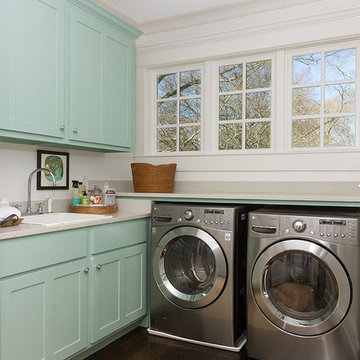
Iran Watson
Photo of a mid-sized transitional l-shaped dedicated laundry room in Atlanta with blue cabinets, a drop-in sink, brown floor, shaker cabinets, white walls, dark hardwood floors, a side-by-side washer and dryer and beige benchtop.
Photo of a mid-sized transitional l-shaped dedicated laundry room in Atlanta with blue cabinets, a drop-in sink, brown floor, shaker cabinets, white walls, dark hardwood floors, a side-by-side washer and dryer and beige benchtop.
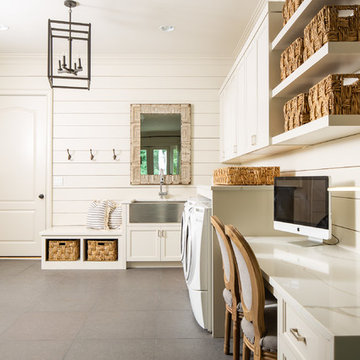
Photo Credit: David Cannon; Design: Michelle Mentzer
Instagram: @newriverbuildingco
Mid-sized country l-shaped utility room in Atlanta with a farmhouse sink, recessed-panel cabinets, white cabinets, quartz benchtops, white walls, concrete floors, a side-by-side washer and dryer, grey floor and white benchtop.
Mid-sized country l-shaped utility room in Atlanta with a farmhouse sink, recessed-panel cabinets, white cabinets, quartz benchtops, white walls, concrete floors, a side-by-side washer and dryer, grey floor and white benchtop.
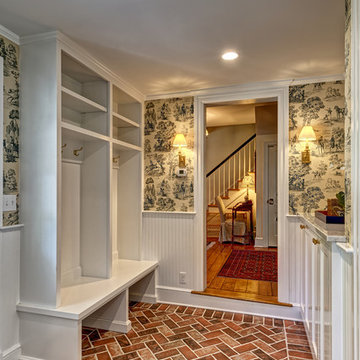
Jim Fuhrmann Photography
Photo of a mid-sized traditional single-wall utility room in New York with shaker cabinets, white cabinets, beige walls, brick floors, a side-by-side washer and dryer and brown floor.
Photo of a mid-sized traditional single-wall utility room in New York with shaker cabinets, white cabinets, beige walls, brick floors, a side-by-side washer and dryer and brown floor.
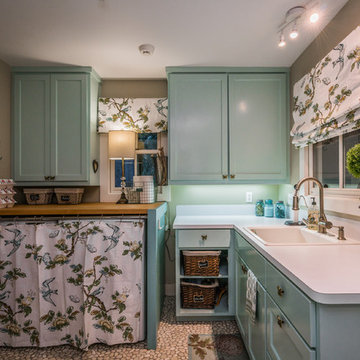
Inspiration for a mid-sized country l-shaped dedicated laundry room in Austin with a drop-in sink, recessed-panel cabinets, a concealed washer and dryer, white benchtop, blue cabinets and grey walls.
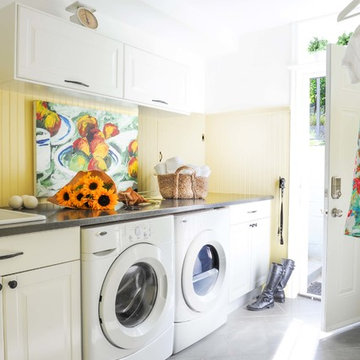
Before we redesigned the basement of this charming but compact 1950's North Vancouver home, this space was an unfinished utility room that housed nothing more than an outdated furnace and hot water tank. Since space was at a premium we recommended replacing the furnace with a high efficiency model and converting the hot water tank to an on-demand system, both of which could be housed in the adjacent crawl space. That left room for a generous laundry room conveniently located at the back entrance of the house where family members returning from a mountain bike ride can undress, drop muddy clothes into the washing machine and proceed to shower in the bathroom just across the hall. Interior Design by Lori Steeves of Simply Home Decorating. Photos by Tracey Ayton Photography.
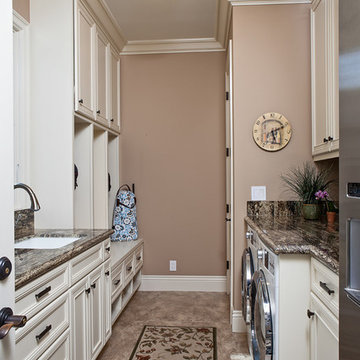
www.photosbycherie.net
Photo of a mid-sized traditional galley utility room in San Francisco with an undermount sink, recessed-panel cabinets, white cabinets, beige walls, a side-by-side washer and dryer, granite benchtops, porcelain floors and beige floor.
Photo of a mid-sized traditional galley utility room in San Francisco with an undermount sink, recessed-panel cabinets, white cabinets, beige walls, a side-by-side washer and dryer, granite benchtops, porcelain floors and beige floor.
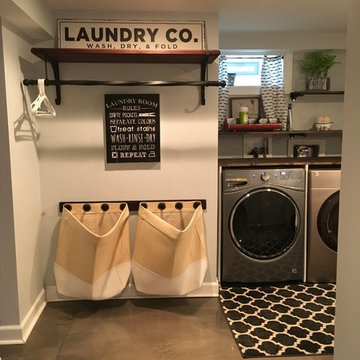
This is an example of a mid-sized country dedicated laundry room in Chicago with an undermount sink, wood benchtops, grey walls, concrete floors, a side-by-side washer and dryer and grey floor.
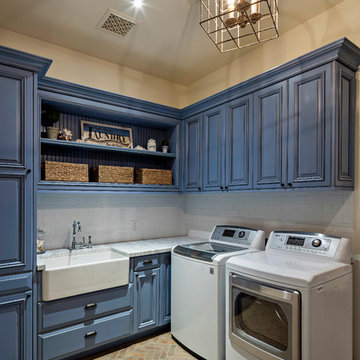
Steven Thompson
Design ideas for a mid-sized mediterranean l-shaped dedicated laundry room in Phoenix with a farmhouse sink, raised-panel cabinets, blue cabinets, quartzite benchtops, beige walls, brick floors and a side-by-side washer and dryer.
Design ideas for a mid-sized mediterranean l-shaped dedicated laundry room in Phoenix with a farmhouse sink, raised-panel cabinets, blue cabinets, quartzite benchtops, beige walls, brick floors and a side-by-side washer and dryer.
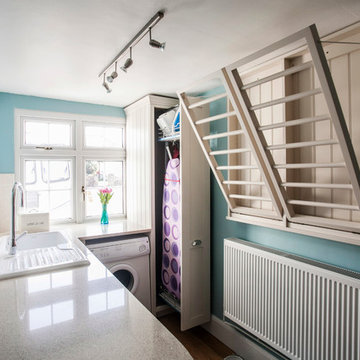
Our clients had been searching for their perfect kitchen for over a year. They had three abortive attempts to engage a kitchen supplier and had become disillusioned by vendors who wanted to mould their needs to fit with their product.
"It was a massive relief when we finally found Burlanes. From the moment we started to discuss our requirements with Lindsey we could tell that she completely understood both our needs and how Burlanes could meet them."
We needed to ensure that all the clients' specifications were met and worked together with them to achieve their dream, bespoke kitchen.
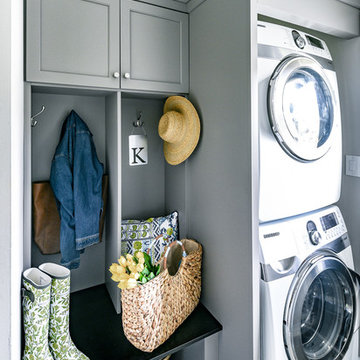
This stylish family of four came to us yearning for added functionality with flair. The couple recently updated other areas of the home on their own quite beautifully, but realized they needed the help of professionals when it came to the kitchen and mudroom. The new kitchen plan enlarged the island with additional seating, eliminated soffits for extra storage and an updated look, and swapped out the desk for a message center with a hidden charging/drop area. A cozy banquette was designed for the eat-in area of the kitchen. Drawers below the bench add storage to this gathering spot.
Aesthetic elements with a soft industrial feel to compliment the new interiors were desired. Beautiful island detailing with tall brackets, panels and base molding in a lovely grey paint in contrast to the white perimeter create a focal point for the space. The homeowner sourced a fun light fixture to top off the island. This along with a stainless chimney hood and appliances add to the overall industrial appeal.
Grey cabinetry in the mudroom flows with the kitchen while adding cubbies and a bench with lockers above. A cabinetry surround for the washer and dryer integrates the built-ins in a space that works hard while looking pretty.
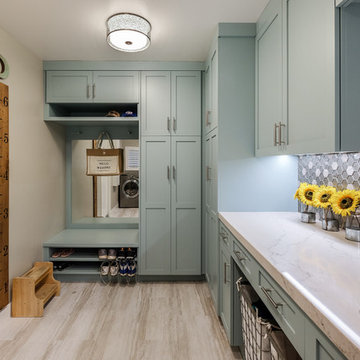
Original 1953 mid century custom home was renovated with minimal wall removals in order to maintain the original charm of this home. Several features and finishes were kept or restored from the original finish of the house. The new products and finishes were chosen to emphasize the original custom decor and architecture. Design, Build, and most of all, Enjoy!
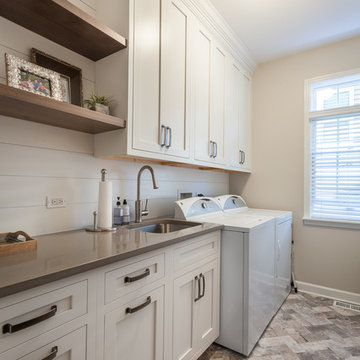
This typical laundry room held dual purposes - laundry and mudroom. We created an effective use of this space with a wall mudroom locker for shoes and coats, and upper cabinets that go to the ceiling for maximum storage. Also added a little flare of style with the floating shelves!
Designed by Wheatland Custom Cabinetry (www.wheatlandcabinets.com)
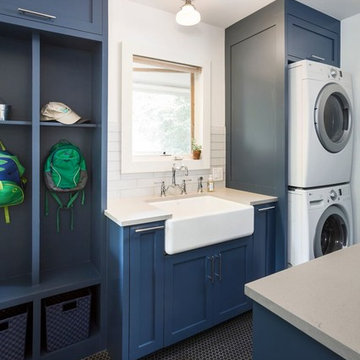
The needs of a growing family were kept in mind when designing the new layout of the mud room/utility room. The result is more walking space, more counter space and more storage.
Interior Design by Jameson Interiors.
Photo by Andrea Calo
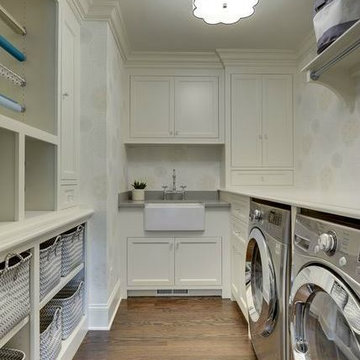
Design ideas for a mid-sized traditional galley utility room in Minneapolis with a farmhouse sink, shaker cabinets, white cabinets, solid surface benchtops, white walls, dark hardwood floors and a side-by-side washer and dryer.
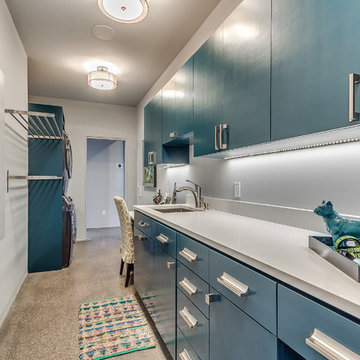
Inspiration for a mid-sized contemporary single-wall utility room in Oklahoma City with an undermount sink, flat-panel cabinets, blue cabinets, white walls, concrete floors, a stacked washer and dryer, quartz benchtops, beige floor and white benchtop.
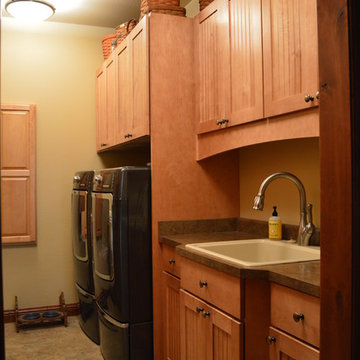
Laundry room design and photography by Jennifer Hayes of Castle Kitchens and Interiors
Photo of a mid-sized country utility room in Denver with recessed-panel cabinets and light wood cabinets.
Photo of a mid-sized country utility room in Denver with recessed-panel cabinets and light wood cabinets.
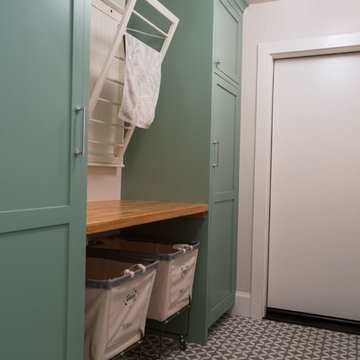
Photo of a mid-sized country single-wall dedicated laundry room in San Francisco with recessed-panel cabinets, green cabinets, wood benchtops, white walls, ceramic floors, multi-coloured floor and brown benchtop.
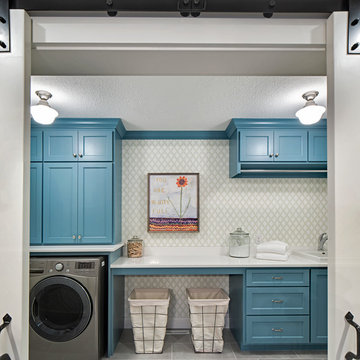
Design ideas for a mid-sized transitional single-wall dedicated laundry room in Minneapolis with a drop-in sink, blue cabinets, quartz benchtops, ceramic floors, a side-by-side washer and dryer, recessed-panel cabinets and grey walls.
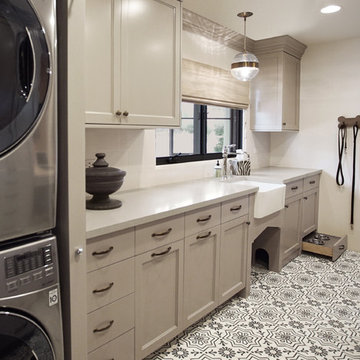
Mid-sized transitional galley dedicated laundry room in Phoenix with a farmhouse sink, recessed-panel cabinets, grey cabinets, quartz benchtops, white splashback, subway tile splashback, white walls, a stacked washer and dryer, multi-coloured floor and grey benchtop.
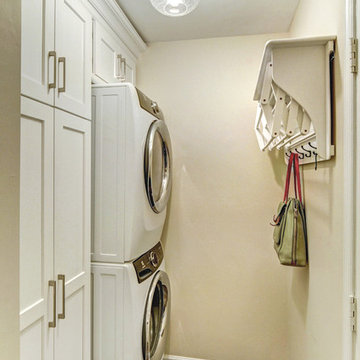
Their new laundry now has ample storage space for cleaning supplies, plus convenient hooks for hanging bags and backpacks. The walls were painted an earthy Sherwin Williams flat called Neutral Ground (SW-7568). On the floors we used Daltile's 18 x 18" Continental Slate in Tuscan Blue.
Mid-sized Laundry Room Design Ideas
7