Mid-sized Laundry Room Design Ideas
Refine by:
Budget
Sort by:Popular Today
1 - 20 of 893 photos
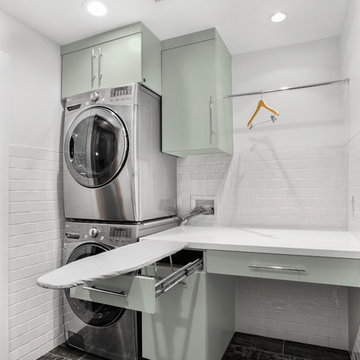
Juliana Franco
Design ideas for a mid-sized midcentury single-wall dedicated laundry room in Houston with flat-panel cabinets, solid surface benchtops, white walls, porcelain floors, a stacked washer and dryer, grey floor and green cabinets.
Design ideas for a mid-sized midcentury single-wall dedicated laundry room in Houston with flat-panel cabinets, solid surface benchtops, white walls, porcelain floors, a stacked washer and dryer, grey floor and green cabinets.
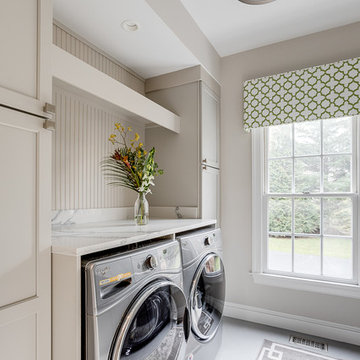
Christy Kosnic
Mid-sized transitional galley dedicated laundry room in DC Metro with an undermount sink, shaker cabinets, grey cabinets, quartz benchtops, grey walls, porcelain floors, a side-by-side washer and dryer, grey floor and grey benchtop.
Mid-sized transitional galley dedicated laundry room in DC Metro with an undermount sink, shaker cabinets, grey cabinets, quartz benchtops, grey walls, porcelain floors, a side-by-side washer and dryer, grey floor and grey benchtop.
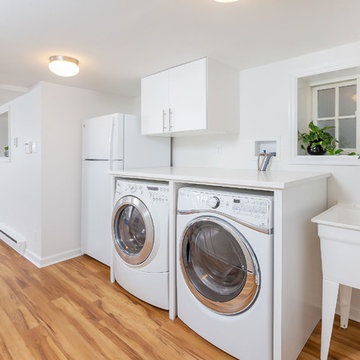
This is an example of a mid-sized modern single-wall laundry room in Philadelphia with flat-panel cabinets, white cabinets, white walls, medium hardwood floors, brown floor and white benchtop.
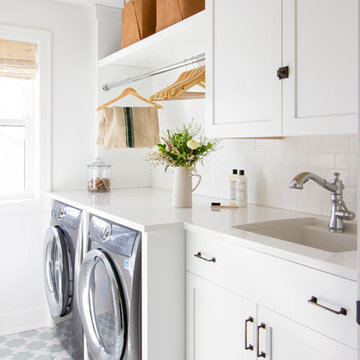
Design + Photos: Tiffany Weiss Designs
Photo of a mid-sized transitional single-wall dedicated laundry room in Minneapolis with white cabinets, quartz benchtops, white walls, ceramic floors, a side-by-side washer and dryer, multi-coloured floor, white benchtop, an undermount sink and shaker cabinets.
Photo of a mid-sized transitional single-wall dedicated laundry room in Minneapolis with white cabinets, quartz benchtops, white walls, ceramic floors, a side-by-side washer and dryer, multi-coloured floor, white benchtop, an undermount sink and shaker cabinets.
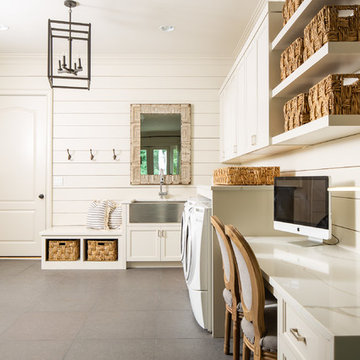
Photo Credit: David Cannon; Design: Michelle Mentzer
Instagram: @newriverbuildingco
Mid-sized country l-shaped utility room in Atlanta with a farmhouse sink, recessed-panel cabinets, white cabinets, quartz benchtops, white walls, concrete floors, a side-by-side washer and dryer, grey floor and white benchtop.
Mid-sized country l-shaped utility room in Atlanta with a farmhouse sink, recessed-panel cabinets, white cabinets, quartz benchtops, white walls, concrete floors, a side-by-side washer and dryer, grey floor and white benchtop.
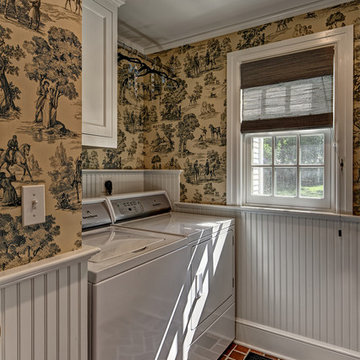
Jim Fuhrmann Photography
Inspiration for a mid-sized traditional single-wall utility room in New York with shaker cabinets, white cabinets, beige walls, brick floors, a side-by-side washer and dryer and brown floor.
Inspiration for a mid-sized traditional single-wall utility room in New York with shaker cabinets, white cabinets, beige walls, brick floors, a side-by-side washer and dryer and brown floor.
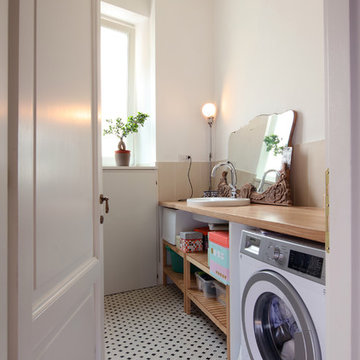
Paolo Sacchi
Inspiration for a mid-sized scandinavian single-wall utility room in Milan with white walls, ceramic floors, multi-coloured floor, open cabinets, wood benchtops, an integrated washer and dryer and medium wood cabinets.
Inspiration for a mid-sized scandinavian single-wall utility room in Milan with white walls, ceramic floors, multi-coloured floor, open cabinets, wood benchtops, an integrated washer and dryer and medium wood cabinets.
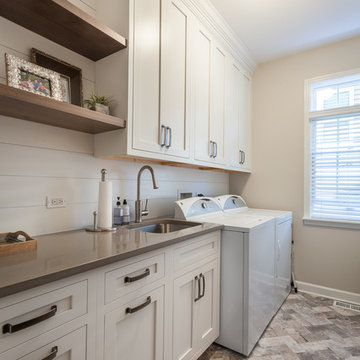
This typical laundry room held dual purposes - laundry and mudroom. We created an effective use of this space with a wall mudroom locker for shoes and coats, and upper cabinets that go to the ceiling for maximum storage. Also added a little flare of style with the floating shelves!
Designed by Wheatland Custom Cabinetry (www.wheatlandcabinets.com)
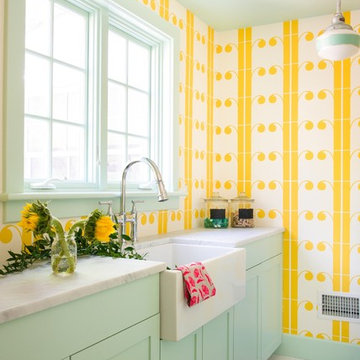
JANE BEILES
Photo of a mid-sized transitional galley dedicated laundry room in New York with shaker cabinets, a farmhouse sink, green cabinets, marble benchtops, ceramic floors, multi-coloured floor and yellow walls.
Photo of a mid-sized transitional galley dedicated laundry room in New York with shaker cabinets, a farmhouse sink, green cabinets, marble benchtops, ceramic floors, multi-coloured floor and yellow walls.
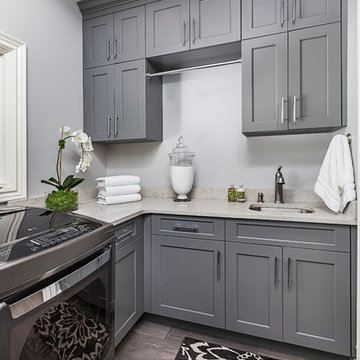
Laurie Trinch Interiors
This is an example of a mid-sized transitional l-shaped dedicated laundry room in Detroit with an undermount sink, shaker cabinets, grey cabinets, quartz benchtops, grey walls, porcelain floors and a side-by-side washer and dryer.
This is an example of a mid-sized transitional l-shaped dedicated laundry room in Detroit with an undermount sink, shaker cabinets, grey cabinets, quartz benchtops, grey walls, porcelain floors and a side-by-side washer and dryer.
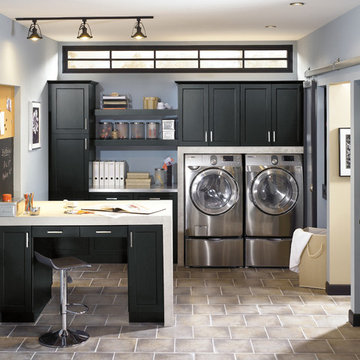
Photo of a mid-sized transitional single-wall utility room in Toronto with shaker cabinets, black cabinets, solid surface benchtops, blue walls, laminate floors and a side-by-side washer and dryer.
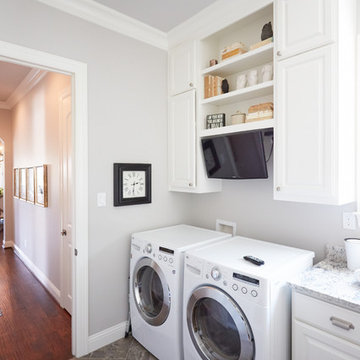
The ARTEC Group, Inc - Herringbone tile floor. Laundry Room. TV Monitor mounted on wall. Book shelves. Functional and Fun!
Inspiration for a mid-sized transitional single-wall dedicated laundry room in Dallas with grey walls, a side-by-side washer and dryer, grey floor, raised-panel cabinets, white cabinets, quartzite benchtops and slate floors.
Inspiration for a mid-sized transitional single-wall dedicated laundry room in Dallas with grey walls, a side-by-side washer and dryer, grey floor, raised-panel cabinets, white cabinets, quartzite benchtops and slate floors.
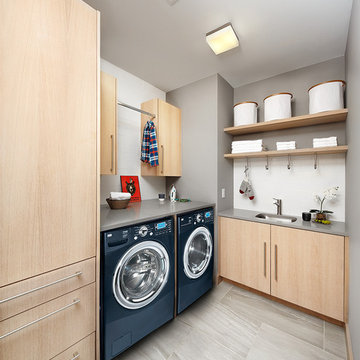
Lisa Petrole
This is an example of a mid-sized modern l-shaped utility room in San Francisco with an undermount sink, flat-panel cabinets, light wood cabinets, quartz benchtops, grey walls, porcelain floors and a side-by-side washer and dryer.
This is an example of a mid-sized modern l-shaped utility room in San Francisco with an undermount sink, flat-panel cabinets, light wood cabinets, quartz benchtops, grey walls, porcelain floors and a side-by-side washer and dryer.
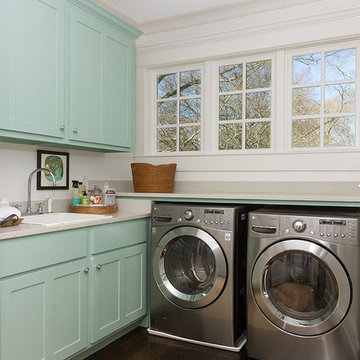
Iran Watson
Photo of a mid-sized transitional l-shaped dedicated laundry room in Atlanta with blue cabinets, a drop-in sink, brown floor, shaker cabinets, white walls, dark hardwood floors, a side-by-side washer and dryer and beige benchtop.
Photo of a mid-sized transitional l-shaped dedicated laundry room in Atlanta with blue cabinets, a drop-in sink, brown floor, shaker cabinets, white walls, dark hardwood floors, a side-by-side washer and dryer and beige benchtop.
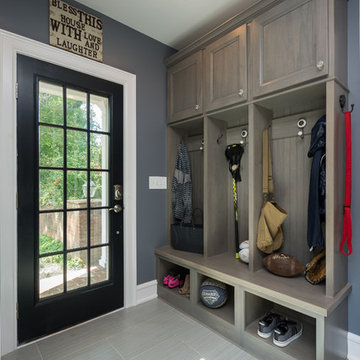
Todd Yarrington
Design ideas for a mid-sized transitional utility room in Columbus with an undermount sink, flat-panel cabinets, grey cabinets, quartz benchtops, blue walls, porcelain floors, a side-by-side washer and dryer and grey floor.
Design ideas for a mid-sized transitional utility room in Columbus with an undermount sink, flat-panel cabinets, grey cabinets, quartz benchtops, blue walls, porcelain floors, a side-by-side washer and dryer and grey floor.
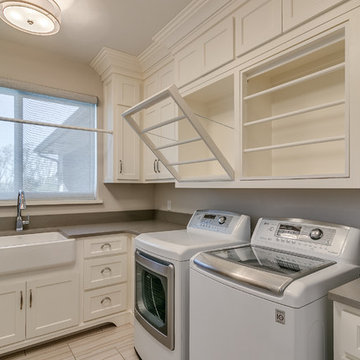
Flow Photography
Mid-sized country l-shaped dedicated laundry room in Oklahoma City with a farmhouse sink, white cabinets, quartz benchtops, beige walls, porcelain floors, a side-by-side washer and dryer, grey floor and shaker cabinets.
Mid-sized country l-shaped dedicated laundry room in Oklahoma City with a farmhouse sink, white cabinets, quartz benchtops, beige walls, porcelain floors, a side-by-side washer and dryer, grey floor and shaker cabinets.
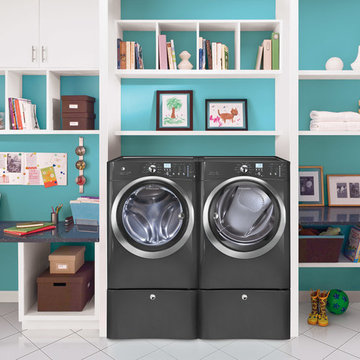
Featuring the latest in technology and design, Electrolux washers and dryers are innovative, intuitive and efficient.
Mid-sized contemporary single-wall utility room in Boston with open cabinets, white cabinets, solid surface benchtops, blue walls, porcelain floors, a side-by-side washer and dryer and white floor.
Mid-sized contemporary single-wall utility room in Boston with open cabinets, white cabinets, solid surface benchtops, blue walls, porcelain floors, a side-by-side washer and dryer and white floor.
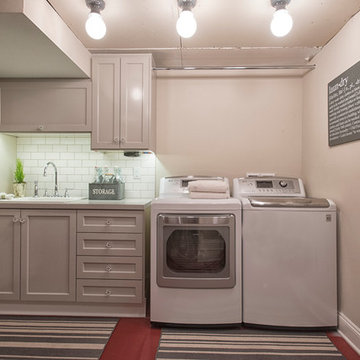
New laundry room with removable ceiling to access plumbing for future kitchen remodel. Soffit on upper left accomodates heating ducts from new furnace room (accecssed by door to the left of the sink). Painted cabinets, painted concrete floor and built in hanging rod make for functional laundry space.
Photo by David Hiser
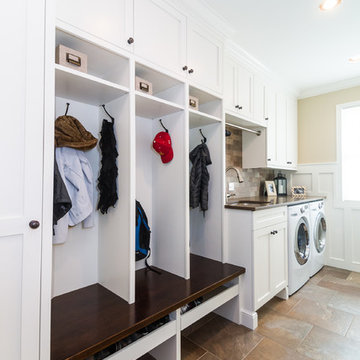
Labra Design Build
Design ideas for a mid-sized traditional single-wall utility room in Detroit with an undermount sink, shaker cabinets, white cabinets, marble benchtops, beige walls, slate floors and a side-by-side washer and dryer.
Design ideas for a mid-sized traditional single-wall utility room in Detroit with an undermount sink, shaker cabinets, white cabinets, marble benchtops, beige walls, slate floors and a side-by-side washer and dryer.
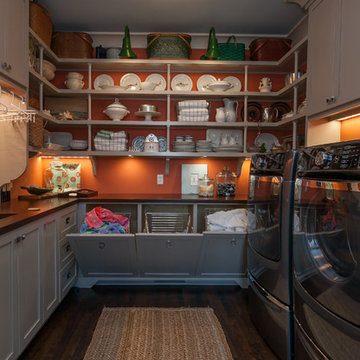
This is an example of a mid-sized galley utility room in Charleston with grey cabinets, wood benchtops, orange walls, dark hardwood floors, a side-by-side washer and dryer and brown benchtop.
Mid-sized Laundry Room Design Ideas
1