Mid-sized Laundry Room Design Ideas with a Side-by-side Washer and Dryer
Refine by:
Budget
Sort by:Popular Today
1 - 20 of 11,043 photos
Item 1 of 3

Design ideas for a mid-sized contemporary single-wall utility room in Perth with a farmhouse sink, quartz benchtops, pink splashback, ceramic splashback, a side-by-side washer and dryer and white benchtop.

CURVES & TEXTURE
- Custom designed & manufactured 'white matte' cabinetry
- 20mm thick Caesarstone 'Snow' benchtop
- White gloss rectangle tiled, laid vertically
- LO & CO handles
- Recessed LED lighting
- Feature timber grain cupboard for laundry baskets
- Custom laundry chute
- Blum hardware
Sheree Bounassif, Kitchens by Emanuel

Mid-sized modern galley dedicated laundry room in Melbourne with an undermount sink, quartz benchtops, white splashback, ceramic splashback, terra-cotta floors, a side-by-side washer and dryer, orange floor and white benchtop.
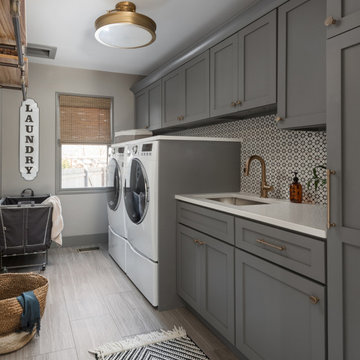
Photography by Picture Perfect House
Mid-sized transitional single-wall dedicated laundry room in Chicago with an undermount sink, shaker cabinets, grey cabinets, quartz benchtops, multi-coloured splashback, cement tile splashback, grey walls, porcelain floors, a side-by-side washer and dryer, grey floor and white benchtop.
Mid-sized transitional single-wall dedicated laundry room in Chicago with an undermount sink, shaker cabinets, grey cabinets, quartz benchtops, multi-coloured splashback, cement tile splashback, grey walls, porcelain floors, a side-by-side washer and dryer, grey floor and white benchtop.
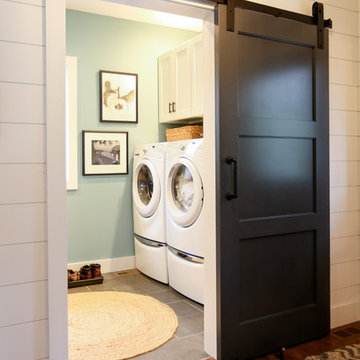
Inspiration for a mid-sized transitional single-wall utility room in Other with open cabinets, white cabinets, wood benchtops, blue walls, porcelain floors, a side-by-side washer and dryer, grey floor and brown benchtop.

This "perfect-sized" laundry room is just off the mudroom and can be closed off from the rest of the house. The large window makes the space feel large and open. A custom designed wall of shelving and specialty cabinets accommodates everything necessary for day-to-day laundry needs. This custom home was designed and built by Meadowlark Design+Build in Ann Arbor, Michigan. Photography by Joshua Caldwell.

Ample storage and function were an important feature for the homeowner. Beth worked in unison with the contractor to design a custom hanging, pull-out system. The functional shelf glides out when needed, and stores neatly away when not in use. The contractor also installed a hanging rod above the washer and dryer. You can never have too much hanging space! Beth purchased mesh laundry baskets on wheels to alleviate the musty smell of dirty laundry, and a broom closet for cleaning items. There is even a cozy little nook for the family dog.
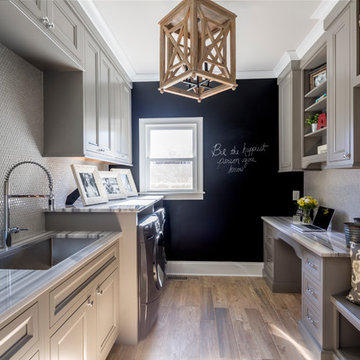
Design ideas for a mid-sized transitional galley utility room in Charlotte with an undermount sink, recessed-panel cabinets, grey cabinets, marble benchtops, dark hardwood floors, a side-by-side washer and dryer and black walls.
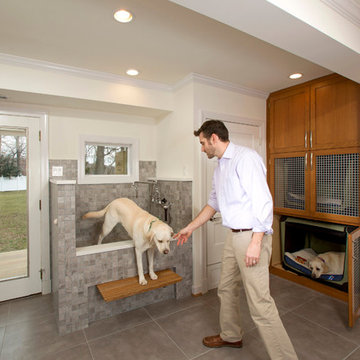
This is an example of a mid-sized transitional l-shaped utility room in DC Metro with a drop-in sink, shaker cabinets, medium wood cabinets, quartz benchtops, beige walls, porcelain floors and a side-by-side washer and dryer.
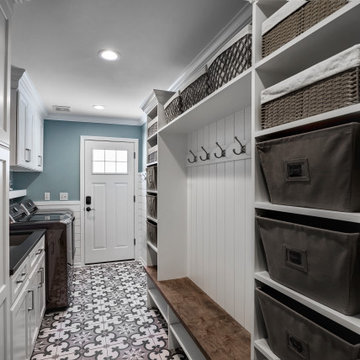
This long narrow laundry room was transformed into amazing storage for a family with 3 baseball playing boys. Lots of storage for sports equipment and shoes and a beautiful dedicated laundry area.

The laundry room has an urban farmhouse flair with it's sophisticated patterned floor tile, gray cabinets and sleek black and gold cabinet hardware. A comfortable built in bench provides a convenient spot to take off shoes before entering the rest of the home, while woven baskets add texture. A deep laundry soaking sink and black and white artwork complete the space.
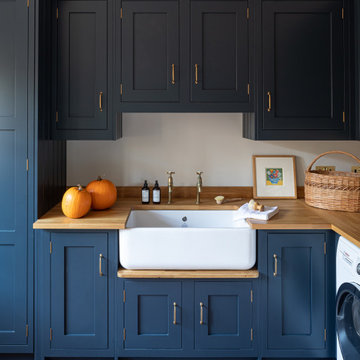
Beautiful blue bespoke utility room
Photo of a mid-sized country l-shaped utility room in Berkshire with a farmhouse sink, blue cabinets, wood benchtops, a side-by-side washer and dryer, shaker cabinets, white walls, red floor and brown benchtop.
Photo of a mid-sized country l-shaped utility room in Berkshire with a farmhouse sink, blue cabinets, wood benchtops, a side-by-side washer and dryer, shaker cabinets, white walls, red floor and brown benchtop.
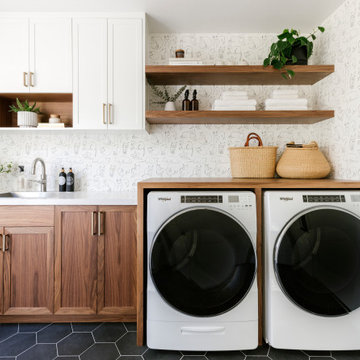
This home was a blend of modern and traditional, mixed finishes, classic subway tiles, and ceramic light fixtures. The kitchen was kept bright and airy with high-end appliances for the avid cook and homeschooling mother. As an animal loving family and owner of two furry creatures, we added a little whimsy with cat wallpaper in their laundry room.
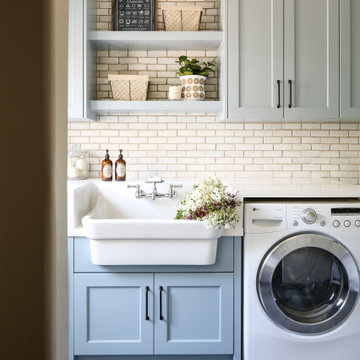
Blue cabinetry
This is an example of a mid-sized transitional single-wall dedicated laundry room in San Diego with quartz benchtops, slate floors, white benchtop, a farmhouse sink, shaker cabinets, grey cabinets, a side-by-side washer and dryer and grey floor.
This is an example of a mid-sized transitional single-wall dedicated laundry room in San Diego with quartz benchtops, slate floors, white benchtop, a farmhouse sink, shaker cabinets, grey cabinets, a side-by-side washer and dryer and grey floor.
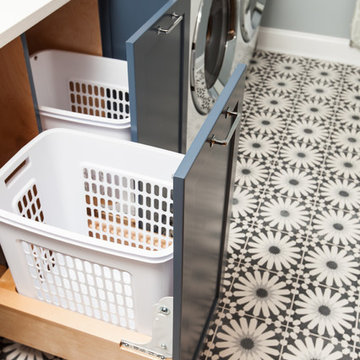
Mary Carol Fitzgerald
Inspiration for a mid-sized modern single-wall dedicated laundry room in Chicago with an undermount sink, shaker cabinets, blue cabinets, quartz benchtops, blue walls, concrete floors, a side-by-side washer and dryer, blue floor and white benchtop.
Inspiration for a mid-sized modern single-wall dedicated laundry room in Chicago with an undermount sink, shaker cabinets, blue cabinets, quartz benchtops, blue walls, concrete floors, a side-by-side washer and dryer, blue floor and white benchtop.
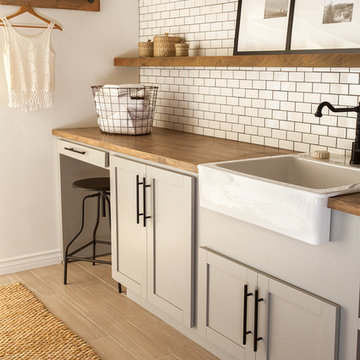
Gary Johnson
Photo of a mid-sized country dedicated laundry room in Tampa with a farmhouse sink, shaker cabinets, grey cabinets, wood benchtops, white walls, a side-by-side washer and dryer and brown benchtop.
Photo of a mid-sized country dedicated laundry room in Tampa with a farmhouse sink, shaker cabinets, grey cabinets, wood benchtops, white walls, a side-by-side washer and dryer and brown benchtop.
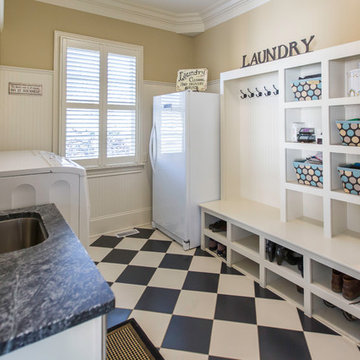
Mid-sized transitional galley utility room in Raleigh with an undermount sink, open cabinets, white cabinets, soapstone benchtops, beige walls, porcelain floors and a side-by-side washer and dryer.
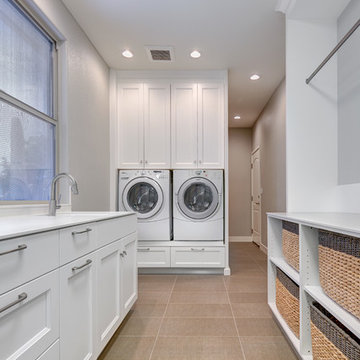
Bright and White with Classic cabinet details, this laundry/mud room was designed to provide storage for a young families every need. Specific task areas such as the laundry sorting station make chores easy. The bar above is ready for hanging those items needed air drying. Remembering to take your shoes off is easy when you have a dedicated area of shelves and a bench on which to sit. A mix of whites and wood finishes, and linen textured Porcelanosa tile flooring make this a room anyone would be happy to spend time in.
Photography by Fred Donham of PhotographyLink
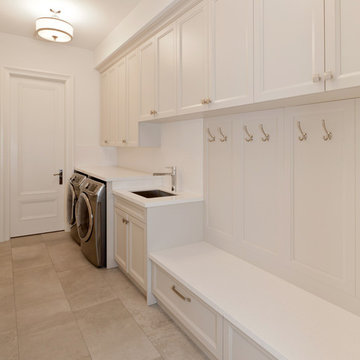
Mid-sized contemporary single-wall utility room in Los Angeles with an undermount sink, shaker cabinets, white cabinets, quartz benchtops, white walls, limestone floors and a side-by-side washer and dryer.
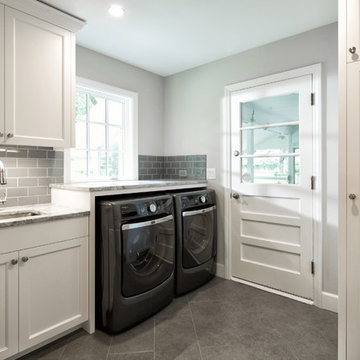
Inspiration for a mid-sized contemporary l-shaped dedicated laundry room in Kansas City with an undermount sink, shaker cabinets, white cabinets, granite benchtops, grey walls, porcelain floors and a side-by-side washer and dryer.
Mid-sized Laundry Room Design Ideas with a Side-by-side Washer and Dryer
1