Mid-sized Laundry Room Design Ideas with Beige Walls
Refine by:
Budget
Sort by:Popular Today
21 - 40 of 3,302 photos
Item 1 of 3
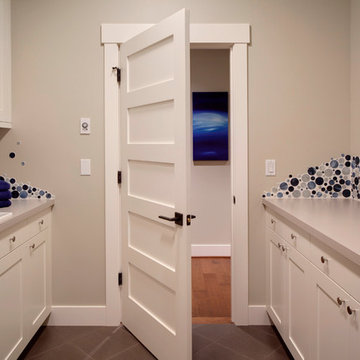
Playful Bubblicious tile acts as a backsplash in this simple, spacious laundry room.
Photo: Clarity Northwest
Inspiration for a mid-sized contemporary galley laundry room in Seattle with a drop-in sink, shaker cabinets, white cabinets, laminate benchtops, beige walls, ceramic floors and a side-by-side washer and dryer.
Inspiration for a mid-sized contemporary galley laundry room in Seattle with a drop-in sink, shaker cabinets, white cabinets, laminate benchtops, beige walls, ceramic floors and a side-by-side washer and dryer.
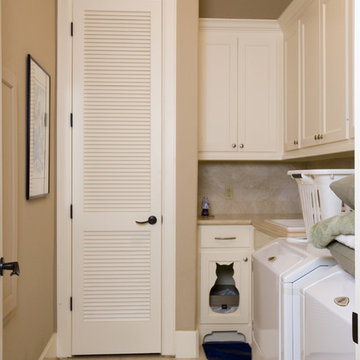
Design ideas for a mid-sized eclectic l-shaped dedicated laundry room in Houston with a drop-in sink, shaker cabinets, white cabinets, solid surface benchtops, beige walls, ceramic floors and a side-by-side washer and dryer.

Our studio designed this luxury home by incorporating the house's sprawling golf course views. This resort-like home features three stunning bedrooms, a luxurious master bath with a freestanding tub, a spacious kitchen, a stylish formal living room, a cozy family living room, and an elegant home bar.
We chose a neutral palette throughout the home to amplify the bright, airy appeal of the home. The bedrooms are all about elegance and comfort, with soft furnishings and beautiful accessories. We added a grey accent wall with geometric details in the bar area to create a sleek, stylish look. The attractive backsplash creates an interesting focal point in the kitchen area and beautifully complements the gorgeous countertops. Stunning lighting, striking artwork, and classy decor make this lovely home look sophisticated, cozy, and luxurious.
---
Project completed by Wendy Langston's Everything Home interior design firm, which serves Carmel, Zionsville, Fishers, Westfield, Noblesville, and Indianapolis.
For more about Everything Home, see here: https://everythinghomedesigns.com/
To learn more about this project, see here:
https://everythinghomedesigns.com/portfolio/modern-resort-living/
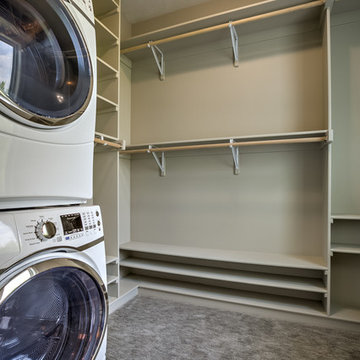
Photo of a mid-sized transitional l-shaped utility room in Omaha with beige cabinets, beige walls, carpet, a stacked washer and dryer and beige floor.
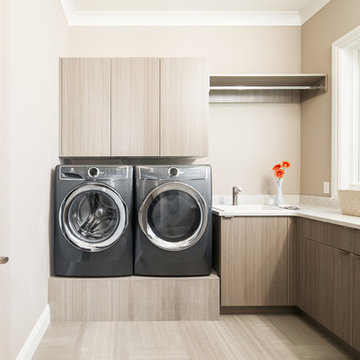
Design ideas for a mid-sized transitional l-shaped dedicated laundry room in Omaha with a drop-in sink, flat-panel cabinets, porcelain floors, a side-by-side washer and dryer, brown floor, grey cabinets and beige walls.

Cozy Laundry Room with Stacked Washer Dryer is the perfect space to hang and fold laundry, with it's own pull-out laundry basket at the folding station you can grab this weeks laundry and toss it in.
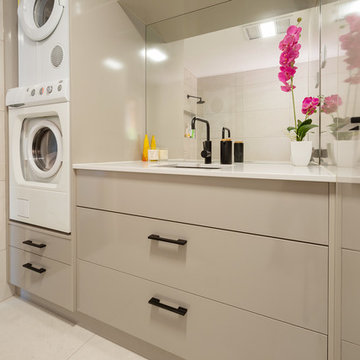
Rozenn Leard
Photo of a mid-sized contemporary single-wall utility room in Brisbane with quartz benchtops, porcelain floors, a stacked washer and dryer, beige floor, an undermount sink, flat-panel cabinets, beige cabinets, beige walls and white benchtop.
Photo of a mid-sized contemporary single-wall utility room in Brisbane with quartz benchtops, porcelain floors, a stacked washer and dryer, beige floor, an undermount sink, flat-panel cabinets, beige cabinets, beige walls and white benchtop.
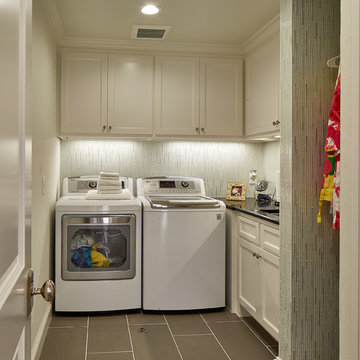
Ken Vaughan - Vaughan Creative Media
Photo of a mid-sized transitional l-shaped dedicated laundry room in Dallas with an undermount sink, shaker cabinets, white cabinets, quartz benchtops, beige walls, porcelain floors, a side-by-side washer and dryer, grey floor and black benchtop.
Photo of a mid-sized transitional l-shaped dedicated laundry room in Dallas with an undermount sink, shaker cabinets, white cabinets, quartz benchtops, beige walls, porcelain floors, a side-by-side washer and dryer, grey floor and black benchtop.
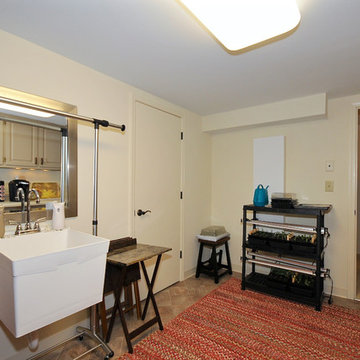
This is an example of a mid-sized arts and crafts galley utility room in Indianapolis with an utility sink, raised-panel cabinets, white cabinets, solid surface benchtops, beige walls, ceramic floors and a side-by-side washer and dryer.
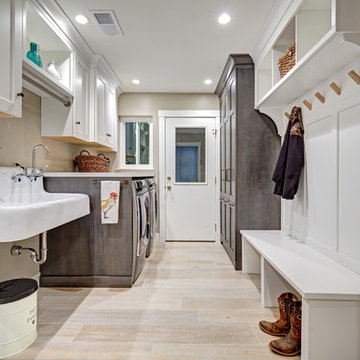
Our carpenters labored every detail from chainsaws to the finest of chisels and brad nails to achieve this eclectic industrial design. This project was not about just putting two things together, it was about coming up with the best solutions to accomplish the overall vision. A true meeting of the minds was required around every turn to achieve "rough" in its most luxurious state.
PhotographerLink
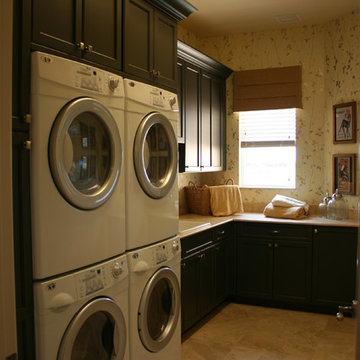
Broward Custom Kitchens
Inspiration for a mid-sized traditional l-shaped dedicated laundry room in Miami with a drop-in sink, shaker cabinets, dark wood cabinets, travertine floors, a stacked washer and dryer and beige walls.
Inspiration for a mid-sized traditional l-shaped dedicated laundry room in Miami with a drop-in sink, shaker cabinets, dark wood cabinets, travertine floors, a stacked washer and dryer and beige walls.
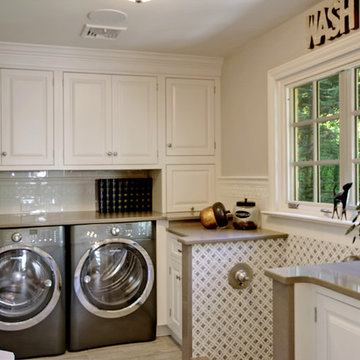
New Laundry-Mudroom addition accommodates all practical domestic needs including cubbies for book bags and a dog shower.
Photo: Phil Johnson
This is an example of a mid-sized transitional dedicated laundry room in New York with raised-panel cabinets, white cabinets, beige walls and a side-by-side washer and dryer.
This is an example of a mid-sized transitional dedicated laundry room in New York with raised-panel cabinets, white cabinets, beige walls and a side-by-side washer and dryer.

Keeping the existing cabinetry but repinting it we were able to put butcher block countertops on for workable space.
Photo of a mid-sized galley dedicated laundry room in Other with an utility sink, raised-panel cabinets, white cabinets, wood benchtops, beige walls, vinyl floors, a side-by-side washer and dryer, brown floor and brown benchtop.
Photo of a mid-sized galley dedicated laundry room in Other with an utility sink, raised-panel cabinets, white cabinets, wood benchtops, beige walls, vinyl floors, a side-by-side washer and dryer, brown floor and brown benchtop.

What stands out most in this space is the gray hexagon floor! With white accents tieing in the rest of the home; the floor creates an excitement all it's own. The adjacent hall works as a custom built boot bench mudroom w/ shiplap backing & a wood stained top.

Mid-sized contemporary single-wall utility room in Seattle with an undermount sink, raised-panel cabinets, white cabinets, quartz benchtops, beige walls, ceramic floors, a side-by-side washer and dryer, grey floor and white benchtop.
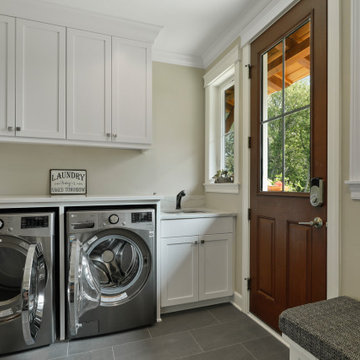
Laundry Room. View plan: https://www.thehousedesigners.com/plan/green-acres-8713/
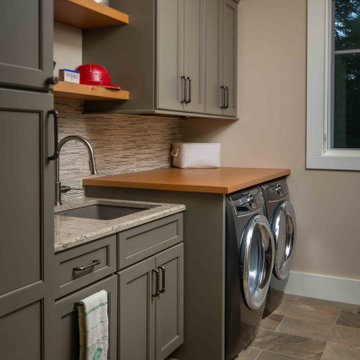
We love it when a home becomes a family compound with wonderful history. That is exactly what this home on Mullet Lake is. The original cottage was built by our client’s father and enjoyed by the family for years. It finally came to the point that there was simply not enough room and it lacked some of the efficiencies and luxuries enjoyed in permanent residences. The cottage is utilized by several families and space was needed to allow for summer and holiday enjoyment. The focus was on creating additional space on the second level, increasing views of the lake, moving interior spaces and the need to increase the ceiling heights on the main level. All these changes led for the need to start over or at least keep what we could and add to it. The home had an excellent foundation, in more ways than one, so we started from there.
It was important to our client to create a northern Michigan cottage using low maintenance exterior finishes. The interior look and feel moved to more timber beam with pine paneling to keep the warmth and appeal of our area. The home features 2 master suites, one on the main level and one on the 2nd level with a balcony. There are 4 additional bedrooms with one also serving as an office. The bunkroom provides plenty of sleeping space for the grandchildren. The great room has vaulted ceilings, plenty of seating and a stone fireplace with vast windows toward the lake. The kitchen and dining are open to each other and enjoy the view.
The beach entry provides access to storage, the 3/4 bath, and laundry. The sunroom off the dining area is a great extension of the home with 180 degrees of view. This allows a wonderful morning escape to enjoy your coffee. The covered timber entry porch provides a direct view of the lake upon entering the home. The garage also features a timber bracketed shed roof system which adds wonderful detail to garage doors.
The home’s footprint was extended in a few areas to allow for the interior spaces to work with the needs of the family. Plenty of living spaces for all to enjoy as well as bedrooms to rest their heads after a busy day on the lake. This will be enjoyed by generations to come.
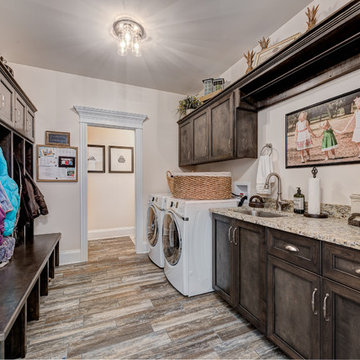
Mid-sized traditional galley utility room in Chicago with an undermount sink, recessed-panel cabinets, dark wood cabinets, beige walls, dark hardwood floors, a side-by-side washer and dryer, brown floor, beige benchtop and granite benchtops.
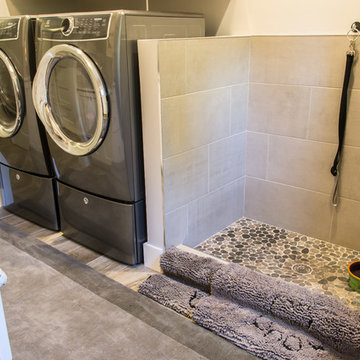
With a panoramic back deck overlooking downtown Asheville, this home is positioned on a sloping such that there is ample, level driveway, and plenty of windows to take in the long-range mountain views. Open interior spaces and lots of lighting and ample master closet space were important to these clients.
A practical, dog-washing station in the mudroom doubles as a handy rinse-off spot for muddy shoes or boots.
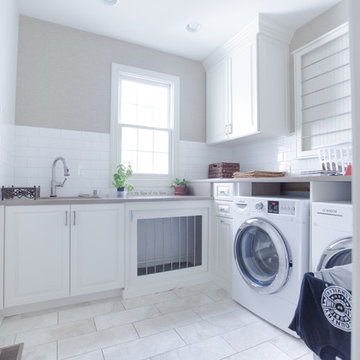
Kitchen, Living Room, Fireplace, Mudroom, Laundry Room, Deck Remodel Custom Living
Designer- Tom Lazzara
After Photos: Jamie Sangar and Justin Simms
Mid-sized Laundry Room Design Ideas with Beige Walls
2